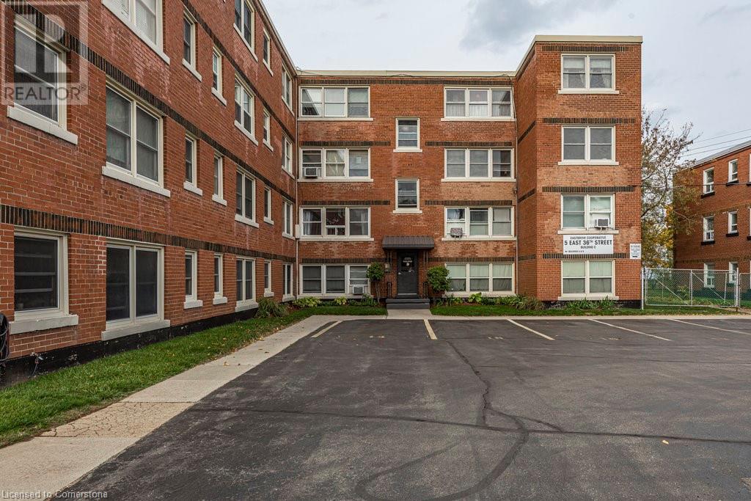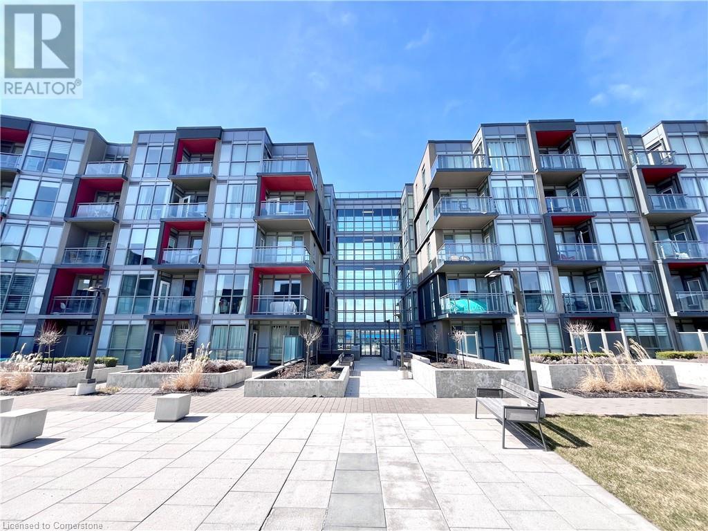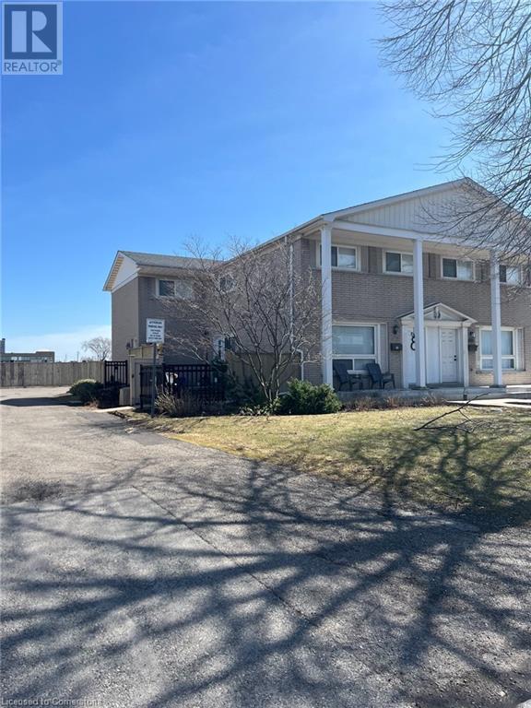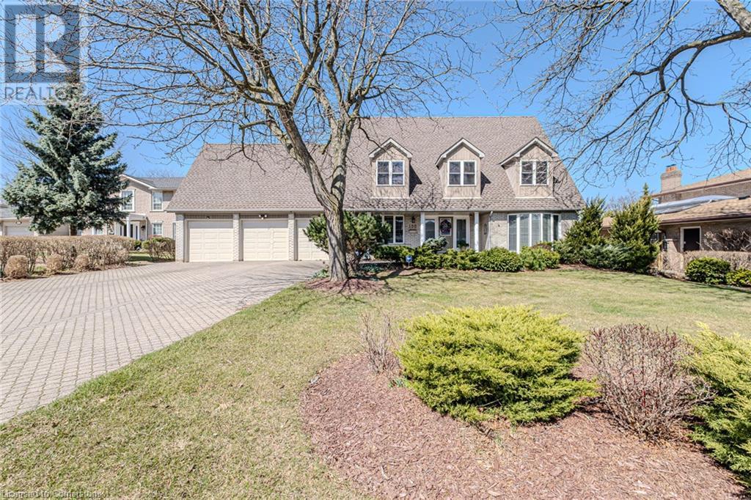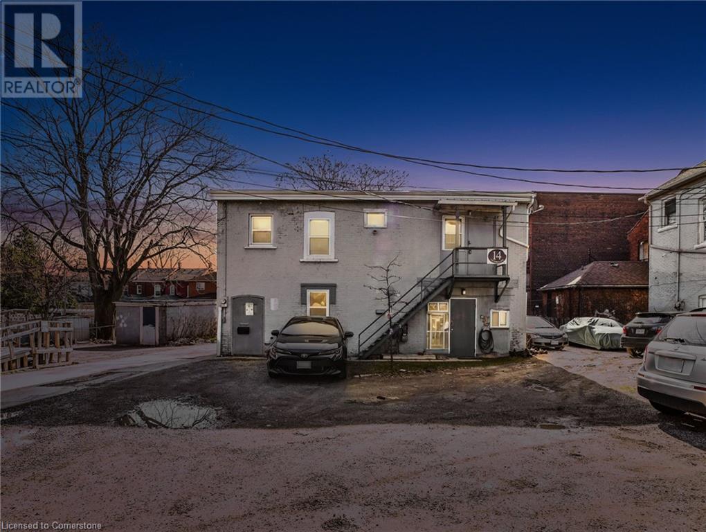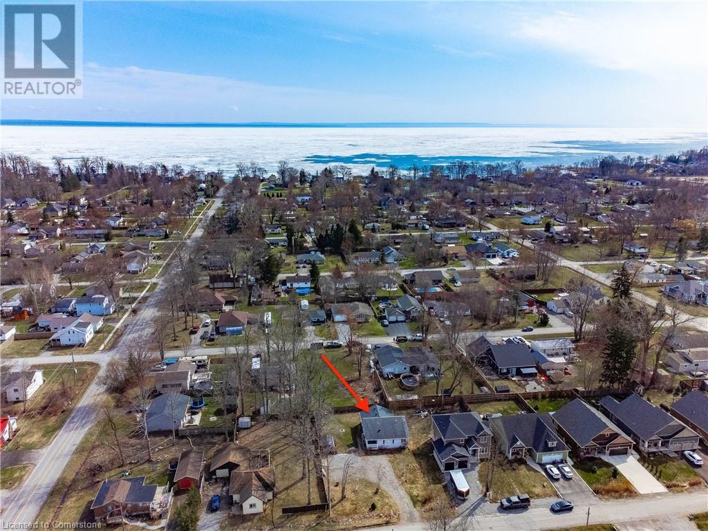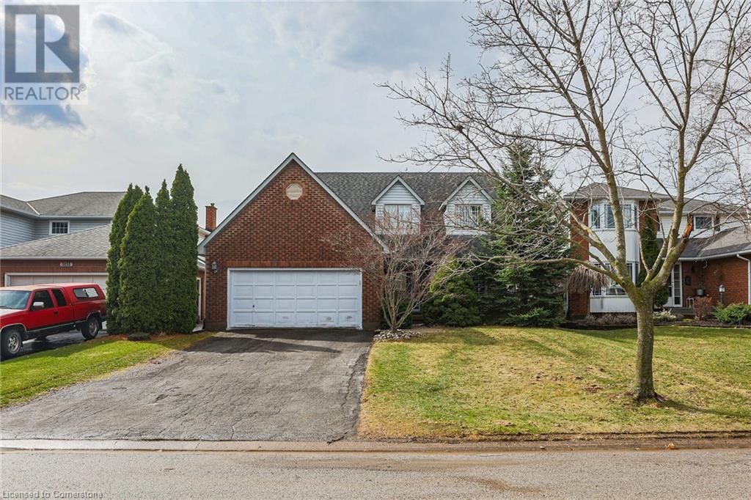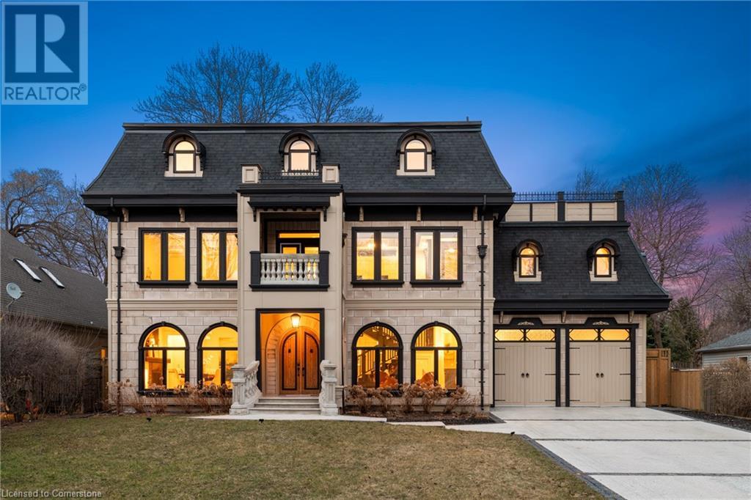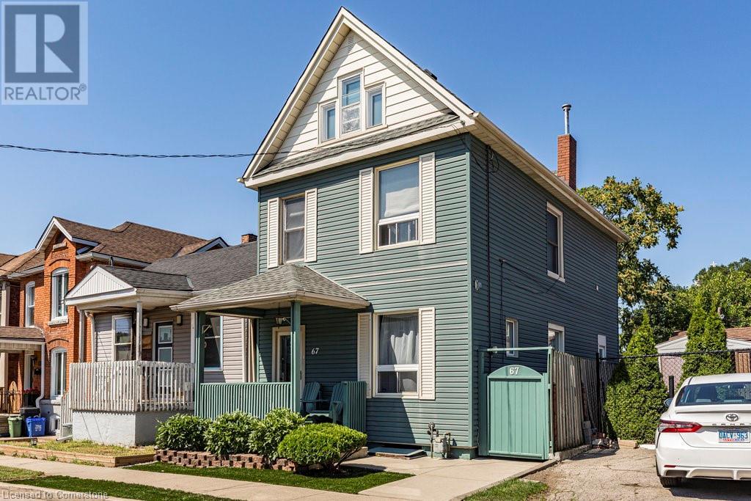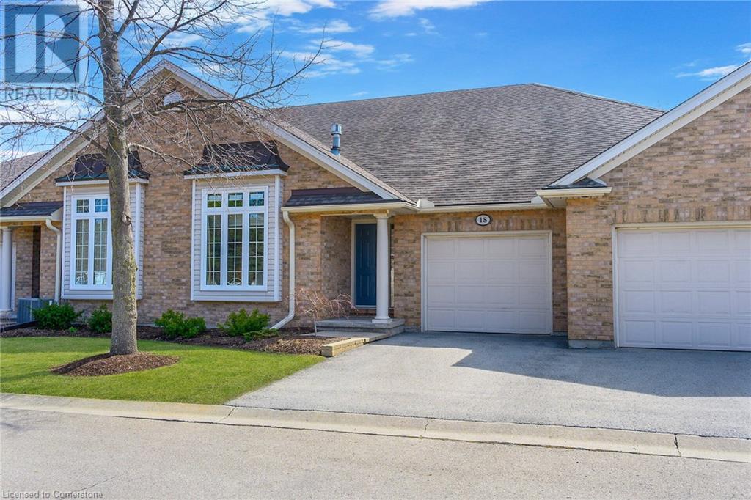Browse Listings
LOADING
5230 Dundas Street Unit# A232
Burlington, Ontario
Discover stylish and carefree living at Link Condos in beloved Burlington. Preferred corner unit with no shared walls on either side and nobody below. This bright and modern two-bedroom, two full bathroom suite offers 665 square feet of thoughtfully designed space plus convenientand private balcony. Spacious living area with floor to ceiling window and glass balcony door offers bright and cheerful ambience. Good size primary bedroom, featuring a private four-piece ensuite bathroom. Contemporary kitchen boasts elegant quartz countertops and backsplash, complemented by sleek stainless steel appliances. Upgraded light fixtures illuminate the space beautifully, while upscale sheer roller blinds on all windows offer both privacy and natural light. Residents of Link Condos benefit from exceptional amenities, including a full-time concierge and security for your peace of mind. Socialize and entertain in the conference and party room or the fun-filled billiards room. Stay active in the fully equipped gym, or unwind in the refreshing cold and hot plunge pools, sauna, and steam room. Enjoy vast courtyard gardens. All amenities are accessible from this second floor suite directly without having to use elevators. One underground parking spot is owned and ample visitor parking is available. Enjoy low condo fees that include both heating and AC. The location is truly exceptional, with the natural beauty of Bronte Creek Provincial Park's trails practically at your doorstep. Public transportation, a variety of shopping options, and excellent schools are also conveniently close by, making this a truly ideal Burlington address. (id:22423)
Royal LePage Burloak Real Estate Services
370 Martha Street Unit# 1409
Burlington, Ontario
Welcome to sophisticated urban living in this stunning 1-bedroom, 1-bath suite available for lease. Perfectly blending contemporary design with everyday comfort, this thoughtfully curated home offers an open concept layout highlighted by soaring floor-to-ceiling windows that flood the space with an abundance of natural light. Wide plank grey flooring and soft neutral tones create a warm, modern backdrop that will complement any style. The kitchen is a true showpiece, featuring a sleek Corian countertop and matching backsplash, a chic stainless steel under-mounted single-bowl sink, and a Euro-style modern faucet. Designed for both functionality and aesthetics, it’s ideal for everything from morning coffee routines to evening entertaining. The bathroom continues the elegant European-inspired theme with a Corian sink, a cabinet-style vanity, a wall-mounted faucet, and a mirror with integrated storage, offering a seamless and sophisticated space to unwind. This 2024-built suite also offers the convenience of in-suite laundry and a highly efficient layout that maximizes every square foot, providing an effortless living experience. Beyond the unit, residents enjoy exclusive access to exceptional building amenities designed to elevate daily life. Relax and socialize on the outdoor terrace sky lounge, take a dip in the sparkling outdoor pool, gather around the cozy fire pits, or find your zen in the calming yoga studio. Every detail has been carefully considered to provide a luxurious, resort-like lifestyle in the heart of Burlington. Located just moments from the lake, parks, trendy cafes, shops, and transit, this beautifully crafted home offers the perfect combination of style, comfort, and convenience. Don't miss your chance to lease this light-filled, contemporary gem and enjoy all that modern Burlington living has to offer. Move in and make it yours today! (id:22423)
Royal LePage Burloak Real Estate Services
271 Adeline Avenue
Hamilton, Ontario
This stylish and updated 2-bedroom, 1-bath bungalow is the perfect opportunity for first-time buyers or anyone looking to launch their Airbnb journey. As you step inside, you’ll be greeted by vaulted ceilings that create an open and airy atmosphere. The modern kitchen features sleek quartz countertops, stainless steel appliances, and plenty of storage—ideal for cooking, entertaining, or even filming your favourite recipes. The eat-in peninsula offers a great space for casual dining, morning coffee, or late-night snacks with friends. Step outside to a huge backyard, perfect for hosting summer barbecues, relaxing under the stars, or enjoying cozy evenings around a bonfire. Located in a quiet neighbourhood surrounded by mature trees, this home offers a peaceful retreat while still being conveniently close to shopping, transit, and all the essentials. With its blend of charm, style, and functionality, this home is ready to welcome its next owner. (id:22423)
RE/MAX Escarpment Golfi Realty Inc.
25 Greenford Drive
Hamilton, Ontario
Step into this 3-bedroom, 2-storey townhouse,renovated in 2022, nestled in a vibrant and highly sought-after neighbourhood. Enjoy the perfect blend of comfort and convenience with stylish updates throughout and a spacious, modern layout. Prime Location – Just a short walk to grocery stores, charming cafes, restaurants, medical clinics, and pharmacies. Plus, you're only minutes away from Eastgate Square and Red Hill Parkway for easy commuting. Includes 2 parking spots Water & basic cable included (id:22423)
Royal LePage State Realty
136 Country Club Drive
Hamilton, Ontario
Welcome to 136 Country Club Drive, a timeless Cape Cod-style home where classic elegance meets modern comfort. Nestled on a beautifully landscaped lot overlooking the prestigious Glendale Golf and Country Club, this 4-bedroom, 4-bathroom gem offers the perfect blend of charm, space, and breathtaking scenery. Impeccably well-maintained and lovingly cared for, this traditional home is truly move-in ready and just waiting for the next family to make it their own. Inside, you'll find gorgeous hardwood floors throughout the main floor living areas and upstairs hallways and bedrooms, adding warmth and character to every step. The formal living and dining rooms are perfect for entertaining, while a cozy family room and a separate den provide flexible living space—each boasting stunning views of the expansive backyard and the beautiful golf course just beyond. The open concept layout allows for a seamless flow between living spaces while still offering plenty of room for everyone to spread out. The finished basement adds even more versatility, ready to become your home gym, media room, playroom, or guest suite—whatever your lifestyle demands. Step outside to your own private retreat, featuring a concrete pool, a power awning for shaded lounging, and plenty of space to relax or entertain -all with a backdrop of sweeping views. The triple-wide driveway and spacious 3-car garage offer ample parking for guests, toys, or extra vehicles. Don’t miss this rare opportunity to own a beautifully maintained, classic home in a coveted location with unmatched backyard vistas and resort-style amenities. (id:22423)
RE/MAX Escarpment Realty Inc.
14 Victoria Avenue N
Hamilton, Ontario
Charming coach-house. This unique property is centrally located and is zoned for many types of uses: live/work, run your business, live in 1 unit and rent out the other or rent out 2 units for income. Currently set up as 2 apartments: spacious upper two-bedroom unit with luxurious walk-in closet/dressing room, the lower open-plan bachelor unit. Laundry and 2-car parking. Future LRT at the doorstep. Ground floor tenant is an excellent long-term tenant and wishes to stay. (id:22423)
Michael St. Jean Realty Inc.
3101 Riselay Avenue
Ridgeway, Ontario
Welcome to this cozy 2-bedroom, 1-bathroom bungalow, perfectly situated in the sought-after beach community of Ridgeway. Nestled in a peaceful and family-friendly neighbourhood, this home is just a short walk away from the beach, offering the perfect balance of tranquility and outdoor fun. This lovely bungalow features a bright, open layout with spacious living areas, ideal for both relaxation and entertaining. Whether you're a first-time buyer or an investor looking for a great opportunity, this home provides an excellent starting point for those wanting to embrace a slower paced lifestyle. The property is surrounded by an abundance of local amenities and attractions, including shops, breweries, beach front restaurants & parks, great schools, ensuring everything you need is just minutes away. Plus, with its proximity to the beach, you can enjoy the beauty of Lake Erie and all the outdoor activities it has to offer. Don't miss out on this fantastic opportunity to own a piece of Ridgeway, where comfort, convenience, and location meet. (id:22423)
RE/MAX Escarpment Realty Inc.
5134 Oakwood Avenue
Beamsville, Ontario
Nestled into a quiet upscale residential neighbourhood in the heart of the Niagara wine country, this family-friendly home oozes warmth and functionality. The large custom kitchen with Chef island and casual dining area overlooks the rear yard with its patio, deck and oversized L shaped. Inground heated pool with slide and child safe elephant cover. Ideal for entertaining the main floor continues with living room, dining room and family room with gas fireplace as well as laundry/mudroom and 2pc bath. The upper level boasts a huge primary suite with ensuite and soaker tub, plus 3 ample bedrooms and a further 4pc bath. The lower level completes this family home with a huge recreation room and games room, a potential 5th bedroom with 3 pc rough in as well as a large wine cellar. (id:22423)
Royal LePage NRC Realty
23 Cameron Drive
Ancaster, Ontario
Nestled in scenic Ancaster Village, this custom-built French Chateau-inspired home offers over 7,000 sqft of luxurious living space. Backing onto the iconic Hamilton Golf Club, this gem provides unparalleled lifestyle with views of one of Canada’s top golf courses. 3-storey masterpiece features 4 beds, 7 baths, 10.5-foot soaring ceilings, custom millwork trim & elegant European design. Main floor is perfect for entertaining with a gourmet kitchen equipped with high-end appliances, quartz counters, custom cabinetry & large centre island. It opens to a beautiful outdoor dining area through 3 double-door patio openings. Formal dining room is complemented by a stunning chandelier, fireplace & wet bar. Family room, with built-in shelving & a fireplace, connects seamlessly to the landscaped backyard. Second level is dedicated to ultimate comfort, 3 spacious bedrms each with private bathrms & walk-in closets. Primary suite boasts gorgeous stone fireplace, custom walk-in closet & spa-like ensuite with sweeping golf course views. The luxurious bathrm offers a rainfall shower into the freestanding sumptuous tub, a separate glass shower and private outdoor deck for relaxation. Third level serves as a secluded refuge with spacious living rm, large bedrm, full bathrm & kitchenette. A walk-out portico terrace offers panoramic views of the golf course. Lower level features 9' ceilings, a recroom, fitness room, family room with another fireplace, full bathroom, heated floors & a kitchenette. A wine cellar completes your chateau experience. The property boasts a cedar-ceiling covered deck, outdoor gas fireplace & mature trees for privacy. Large tandem garage with 4-post car lift for the car enthusiast. With 5 fireplaces, 3 dishwashers, Terrazzo concrete driveway, Hydronic Radiant heat system & many upgrades, this exceptional home blends luxury with modern comfort. Near fine dining, shopping, trails and conservation areas, truly one-of-a-kind genuine haven of sophisticated elegance! (id:22423)
RE/MAX Real Estate Centre Inc.
67 Beechwood Avenue
Hamilton, Ontario
Welcome to this stunning three-story residence located in central Hamilton! This beautifully designed home offers a perfect blend of modern convenience and classic elegance, making it an ideal choice for families. This home features three generous floors of living space, providing ample room for relaxation and entertainment. Offers 4 bedrooms and 2 bathroom, second floor laundry, center island in the kitchen, open concept main living area. Private backyard oasis with a gazebo and all artificial grass, no lawn mowing needed, ideal for outdoor dining and relaxation. One exclusive parking spot with the possibility for extra parking space Walking distance to Tim Horton Field, Jimmy Thompson Memorial Pool, Bernie Morelli Recreation Centre, schools, shopping, bus routes, trails. (id:22423)
RE/MAX Escarpment Realty Inc
RE/MAX Escarpment Realty Inc.
29 Nolan Trail
Hamilton, Ontario
Welcome 29 Nolan Trail, located in the much sought after gated community of St. Elizabeth Village! This home features 2 Bedrooms, 1 Bathroom, eat-in Kitchen, large living room/dining room for entertaining, utility room, and carpet free flooring throughout. Enjoy all the amenities the Village has to offer such as the indoor heated pool, gym, saunas, golf simulator and more while having all your outside maintenance taken care of for you! Furnace, A/C and Hot Water Tank are on a rental contract with Reliance (id:22423)
RE/MAX Escarpment Realty Inc.
1439 Niagara Stone Road Unit# 18
Virgil, Ontario
Welcome to beautiful Glen Brook Estates, an exclusive enclave of 32 Bungalow Townhomes in the heart of Virgil! This unit, # 18, backs onto the Lower Virgil Water Reservoir, providing picturesque water views from the deck and from inside through the large windows. This unit has some of the best water views in the development. This 2 bedroom home offers 1380 square feet of one floor living. The comfortable and very functional layout offers vaulted ceilings, California shutters, hardwood floors, a gas fireplace and sliding doors off of the kitchen to an outside deck overlooking the yard and the water. The primary bedroom has a large walk-in closet and ensuite with 4 piece bath. A second well sized bedroom and powder room completes the upper level. The basement has a finished 3 piece bath, and the rest is unfinished, offering potential to significantly add to the living space with your own plans and design. This home is a great location, in a quiet and secluded small private enclave, while at the same time being in the center of all of the wonderful things that Niagara On The Lake Living has to offer ! Wineries, Micro breweries, golf, biking and hiking trails, an abundance of culinary options with all of the local restaurants, theatre, and many historical sites to see! (id:22423)
RE/MAX Escarpment Realty Inc
RE/MAX Escarpment Realty Inc.



















