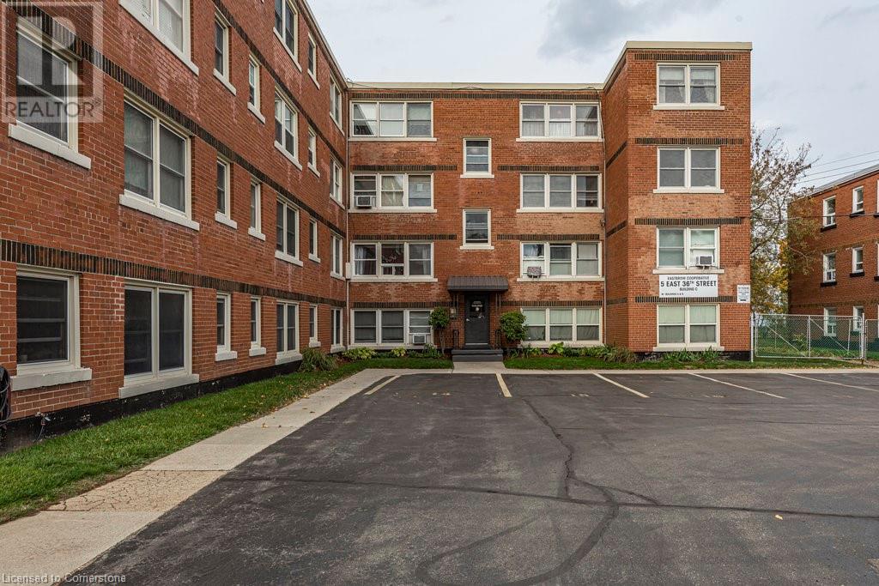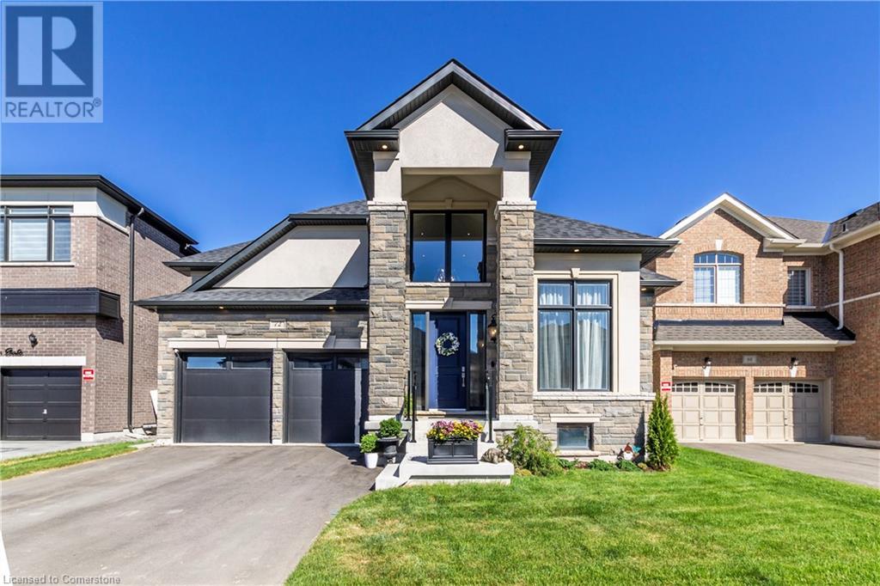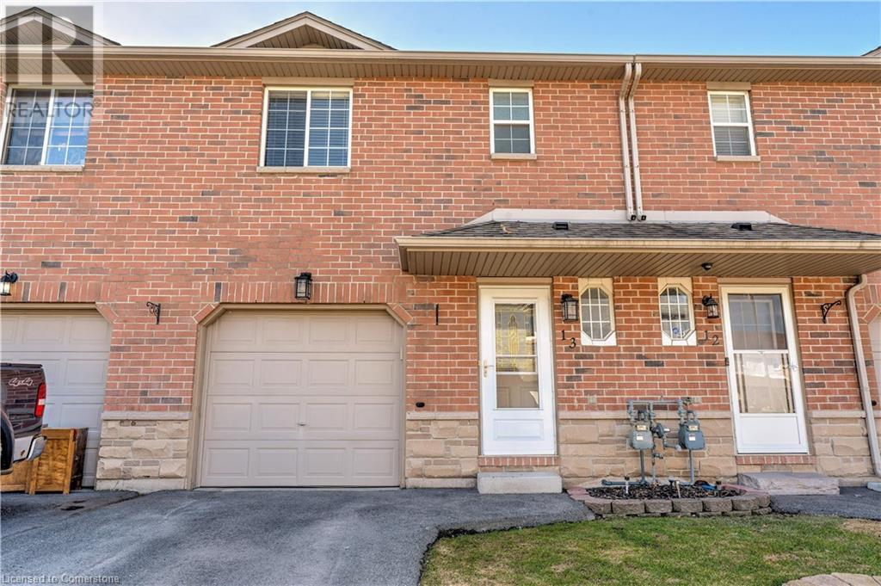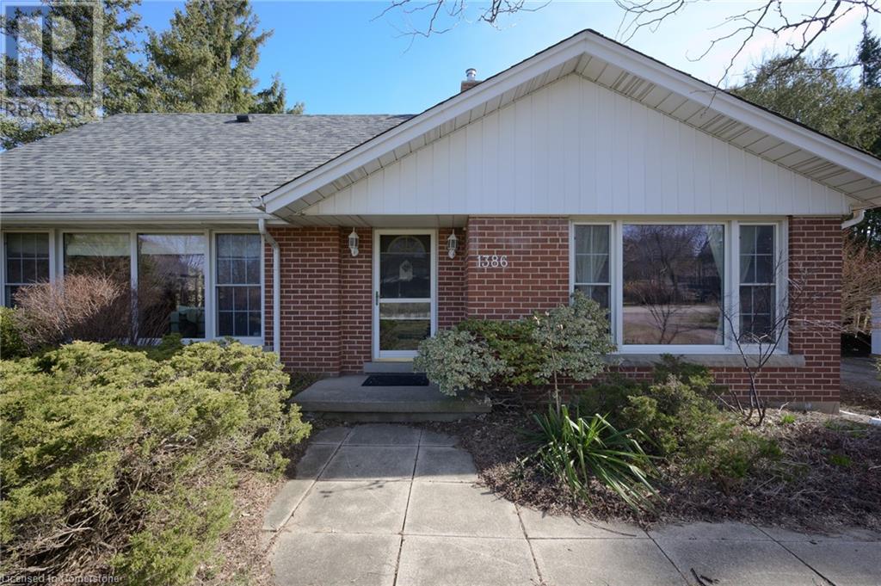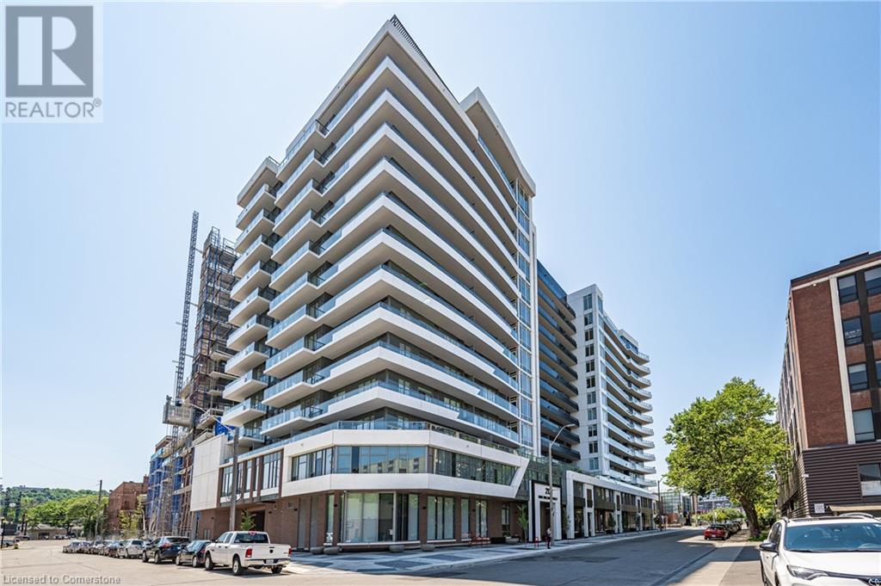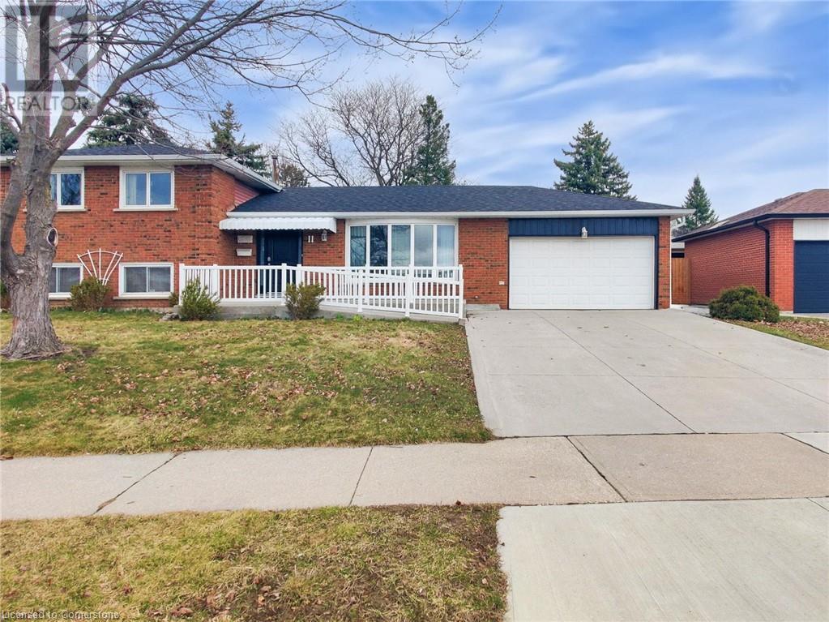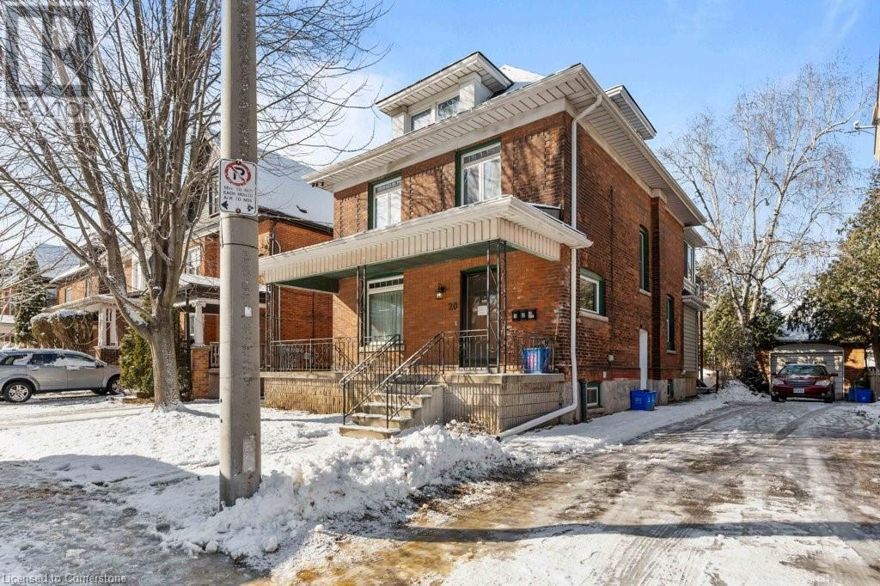Browse Listings
LOADING
588 Barton Street E Unit# 1
Hamilton, Ontario
Welcome to this brand new spacious studio unit, featuring built-in appliances, a full 4-piece bathroom, large windows that fill the space with natural light, and high ceilings that create an open feel. Option to add a partition wall to create a separate bedroom. Located downtown close to schools, the QEW, and the Centre on Barton for all your shopping needs. Street parking is conveniently available beside the building, and public transit is just steps away. Utilities are extra. *Lease Incentive: Enjoy 2 months free on a 15-month lease or 1 month free on a 13-month lease.* *Students welcome! Enjoy a $1000 gift card of your choice to IKEA or Structube to help furnish your new unit.* (id:22423)
Platinum Lion Realty Inc.
72 Pond View Gate
Waterdown, Ontario
Unparalleled luxurious bungaloft in eastern Waterdown community. This large 3 bedroom, 3.5 elegant bathrooms home has 3,250 square feet plus a finished lower level. Home with exquisite quality and attention to detail. Custom kitchen, lighting, blinds, millwork, crown molding throughout and vaulted ceiling. Upgraded gas fireplace in living room, upgraded appliances, fixtures and oak staircase open to basement. Upgrade composite fence on pool sized lot with large upgraded deck. Too many features and upgrades to mention. Must be seen! Floor plan and survey attached. (id:22423)
RE/MAX Real Estate Centre Inc.
39 Pinewoods Drive Unit# 13
Stoney Creek, Ontario
Welcome to this beautifully maintained townhome located in Highland Park Estates in a highly desirable Stoney Creek neighbourhood. Find luxury vinyl flooring throughout (2023), newly updated powder room (2023) and new stainless steel kitchen appliances (2022). Upstairs find 3 bedrooms including a generously sized primary with an oversized walk in closet and a second bonus closet. The backyard includes a large deck perfect for entertaining and garden boxes for those with a green thumb. The complex has plenty of visitor parking and a playground. Incredibly low condo fees offer the luxury of low maintenance living without the high fees! Close to parks, schools, amenities and highways, nothing to do but move in and enjoy! (id:22423)
RE/MAX Escarpment Realty Inc.
55 Speers Road Unit# 1309
Oakville, Ontario
Stunning Sun Filled 2 Bedroom+2 Full Washroom, Senses Condo In The Prestigious Kerr St. Village! 795 Sq. Ft! Laminate Floors Through-Out! Beautiful Open Concept Living Rm W. Floor-Ceiling Windows. Granite Counters, SS Appliances & Ceramic Back-Splash In Kitchen! SW Corner Unit W. Beautiful Lake View & Walk Out Balcony. Huge Wrap Around Balcony With Views Of The Lake To Enjoy All Day Sunshine And Beautiful Sunsets! Building Offers Many Resort Style Amenities: Pool, Sauna, Rooftop Terrace, Gym, Party Room, Games Room & 24Hr Concierge. Mins Walk To Go Station. One Underground Parking And One Locker Included. June 1 move in date. (id:22423)
RE/MAX Escarpment Realty Inc.
1386 Centre Road
Carlisle, Ontario
Situated in the heart of Carlisle, this outstanding home offers a spacious lot and a charming, mature backyard featuring a deck and patio, perfect for relaxation and entertaining. Inside, enjoy comfortable living with an abundance of natural light throughout. The property includes four bedrooms, including an expansive master suite, and a practical eat-in kitchen. The finished basement adds value with a large bedroom, a spacious recreation room, and ample storage space. Outside, you'll find a detached garage, storage shed, and plenty of parking. With numerous upgrades, this home combines charm, functionality, and convenience—your ideal living space awaits (id:22423)
Heritage Realty
212 King William Street E Unit# 415
Hamilton, Ontario
ONE OF ONE! This 4th floor corner unit cannot be replicated: the only 607sf terrace with North AND West exposure - enjoy space, privacy and a view. A floorplan designed with lifestyle in mind, starting with a generous entryway with front hall closet, perfect for welcoming guests. The primary suite is tucked away, featuring a three piece ensuite with glass shower and full closet, the perfect hideaway for busy professionals who value sleep. The open concept main living space comes predecorated with floor to ceiling windows with inspiring city views, outfitted with privacy shades if that’s more your style. Tall ceilings and neutral floors make a perfect backdrop for any decor, and the open floor plan makes for endless furnishing opportunities. This space is anchored by an efficient kitchen finished in light oak cabinetry with a sleek penny tile backsplash, modern stainless appliances, stone counter and undermount sink. A second full bedroom with closet, and a stylish 4 piece bath ensure this space will work for any lifestyle. Sold with 1 underground parking (close to the stairs!), and 1 locker. Reasonable monthly fee includes maintenance, building insurance and central air! Added bonus: roof top patio with bbqs, party room, full executive gym, pet spa - complimentary amenities to enjoy! (id:22423)
RE/MAX Escarpment Realty Inc.
42 Mercer Street
Dundas, Ontario
One-of-a-Kind Family Home with Inground Pool & Detached Heated Garage – 42 Mercer Drive, Dundas Welcome to 42 Mercer Drive, a beautifully maintained 4+1 bedroom, 2.5-bathroom home in a desirable Dundas neighborhood. Lovingly owned by the same family since it was built, this one-of-a-kind home offers timeless charm, ample space, and thoughtful design. The main floor features a formal living room and dining room with built-in cabinetry, providing both elegance and functionality. A sunroom, currently used as a family room, offers additional living space, while the main floor office can serve as a dedicated workspace or an extra bedroom. The solid wood kitchen, accented with granite leather countertops, adds warmth and character to the heart of the home. The finished basement boasts a cozy rec room with a large, oversized wood stove, perfect for relaxing on cooler evenings. Outside, the private backyard oasis includes a covered porch, a large inground pool, and a pool shed, making it an ideal space for outdoor enjoyment and entertaining. A detached heated garage, carport, and an extended driveway provide ample parking and storage. This well-loved home is truly one of a kind and ready to welcome its next chapter. Don’t miss this rare opportunity—schedule your showing today! (id:22423)
Royal LePage State Realty
333 Emerald Street N Unit# 3
Hamilton, Ontario
LOCATION LOCATION LOCATION! Included in lease are 1 parking spot, hydro, water, wifi, heat and AC. Completely renovated 1 bed 1 bath basement unit is located a block away from Hamilton General Hospital, a 5 minute drive to Center Mall or Downtown Hamilton. 15 minute commute to Burlington. 40 minutes to Mississauga. The home features an open concept kitchen and living room, new appliances, complete with several upgrades, a 3 piece bathroom and in-suite laundry. Don't miss out on this opportunity, book your showing today! (id:22423)
RE/MAX Escarpment Realty Inc.
370 Stonehenge Drive Drive Unit# 22
Hamilton, Ontario
Welcome to 370 Stonehenge Drive Unit 22 — a stylish, sun-filled end unit tucked away in a quiet, private court in the heart of the Meadowlands. This beautifully maintained 3-bedroom, 3-bathroom two-storey home offers approximately 1,500 sqft of comfortable living space, featuring hardwood floors, granite countertops, pot lights, and a striking dark oak staircase. The spacious primary bedroom includes two closets and a 4-piece ensuite, plus convenient second-floor laundry and bright, well-sized bedrooms. The fully finished basement, accessed from inside the home, includes two bedrooms, a bathroom, kitchen, and laundry—ideal for in-laws or potential rental income of up to $2,000/month. With low condo fees and a premium location near shopping, schools, and highway access, this home offers comfort, convenience, and modern elegance all in one. (id:22423)
Right At Home Realty
24 St Clair Avenue
Hamilton, Ontario
Introducing a lovely brick bungalow in South Central Hamilton! Ideally located just a short stroll to the iconic Gage Park, known for its gardens, fountain, and tropical greenhouse. A popular spot for a variety of events & leisure activities. It boasts a bandshell, a children's playground, a wading pool, & various recreational spaces. This home is perfect for first time buyers, families, investors, or anyone seeking an opportunity to purchase in an area seeing change and growth. Featuring a separate side entrance, the basement offers excellent in-law suite potential with good ceiling height, a full bathroom, a modern white kitchen, a spacious living room, and room for two bedrooms. The main floor boasts a bright and open living and dining area, ideal for entertaining, plus a good sized kitchen and cozy bedrooms. Mutual drive leading to generous rear parking that can easily be widened to accommodate two vehicles. Close to the future LRT line, this property sits in a highly desirable location with fantastic transit access. You're also near the newer Bernie Morelli Rec Centre, schools, shopping, and just far enough from Tim Hortons Field to enjoy the energy—without the noise. Don't miss this solid home in a vibrant, evolving community! (id:22423)
Royal LePage State Realty
11 Meadowland Gate
Brampton, Ontario
Well maintained spacious 3+1 bedroom 4 level sidesplit. Hardwood floors in living room and upper level bedrooms.Patio door walkout from kitchen to private oversize covered patio. Great for relaxing or entertaining. Large lower level rec room/family room with wet bar electric fireplace 3 piece bathroom and walk out to large fully fenced back yard. additional rec room, bedroom and 2 piece bath on the lowest level. Perfect setup for large or extended family. Double car garage. Concrete driveway. Newer air conditioner and roof shingles. Close proximity to schools and shopping. (id:22423)
Rockhaven Realty Inc.
20 Holton Avenue S
Hamilton, Ontario
Fabulous TURNKEY, CASHFLOW POSITIVE investment opportunity. This 2 1/2 storey brick 3 unit property will not disappoint! This property was fully gutted and rebuilt in 2021 and features: brand new Electrical, Plumbing, HVAC, 3 Pane Windows and Waterproofing with a sump pump installed. Unit 1 features a large kitchen complete with quartz counters and island, stainless steel appliances, 1 bedroom and 4 pc bath with own ensuite laundry. Unit 2 offers is a MASSIVE 3 bedroom, two level unit with similar high end features, ensuite laundry, separate sunroom with access to the new (2021) fire escape. The basement is a 1 bedroom/1 bath unit featuring a quartz counter kitchen, stainless steel appliances, ensuite laundry. All 3 units have separate entrances, and their own separate hydro meters with 3 parking spaces in the rear. Gross rents of approximately $5850/month. Don’t miss your chance to own this incredible turnkey CASH FLOWING investment opportunity. (id:22423)
Rock Star Real Estate Inc.




















