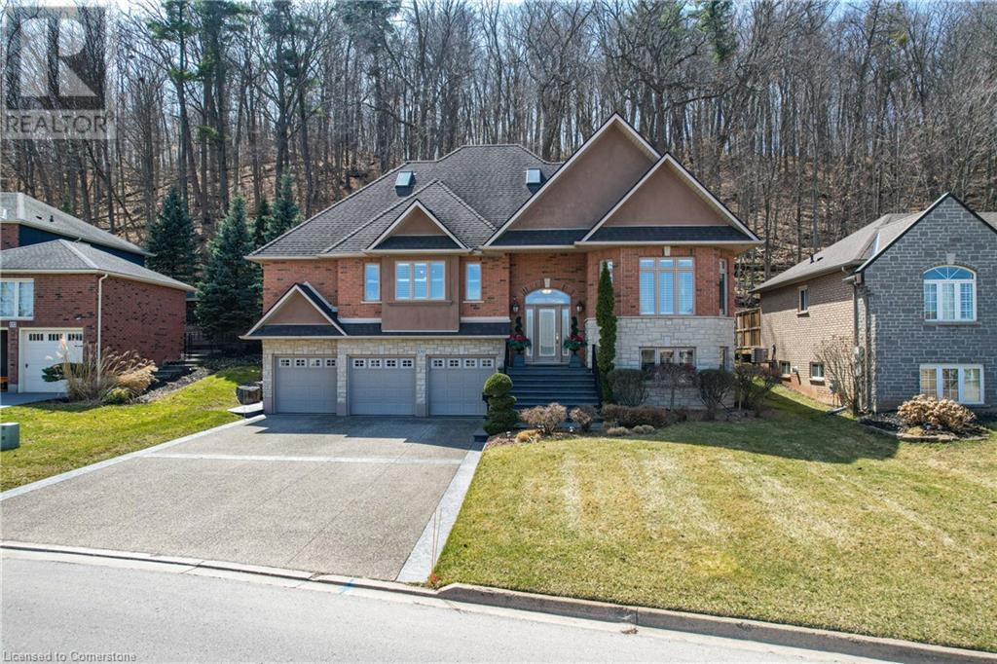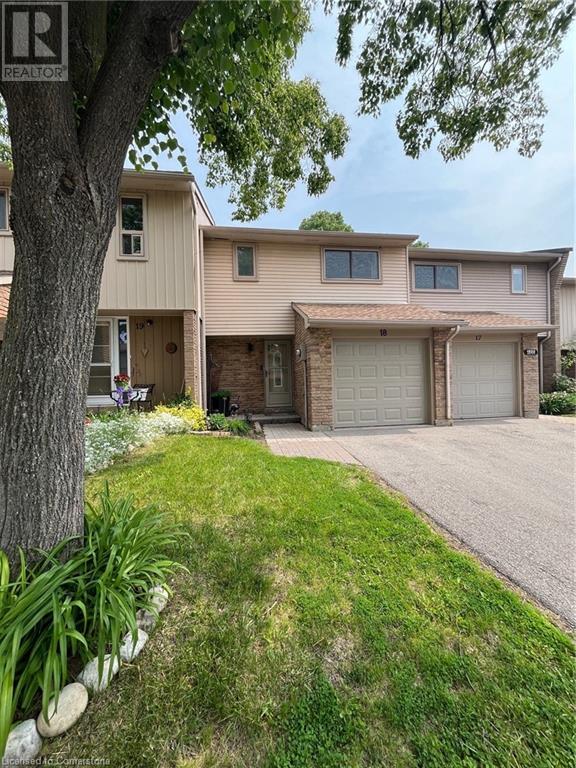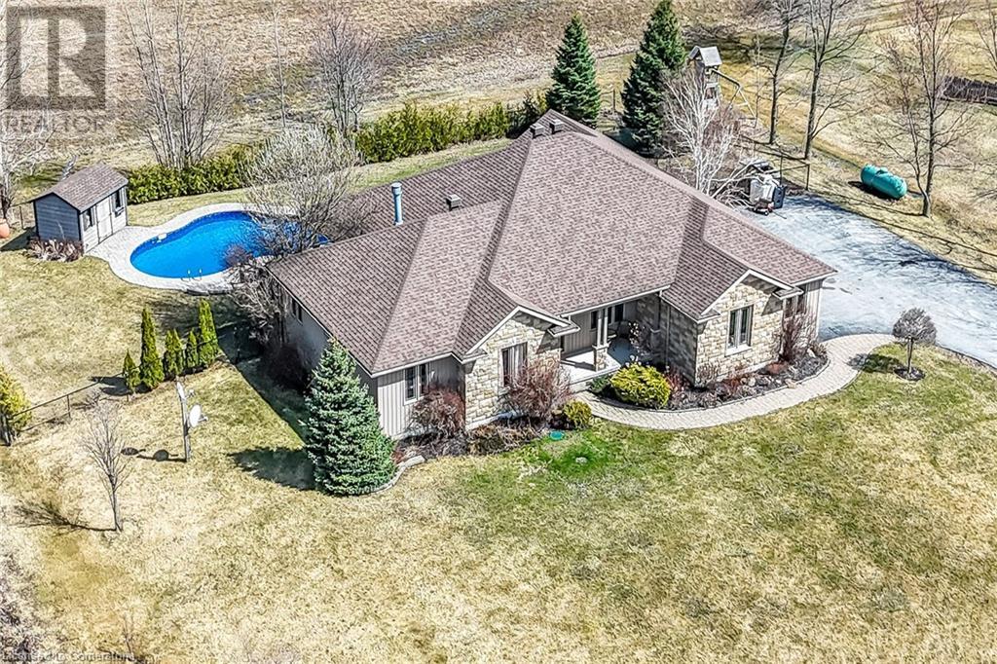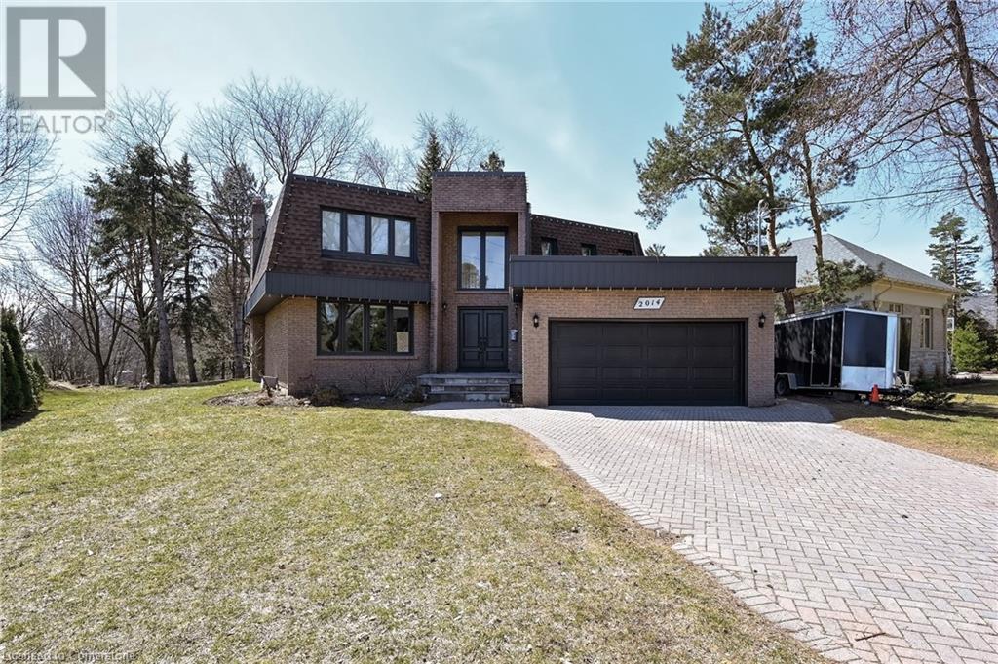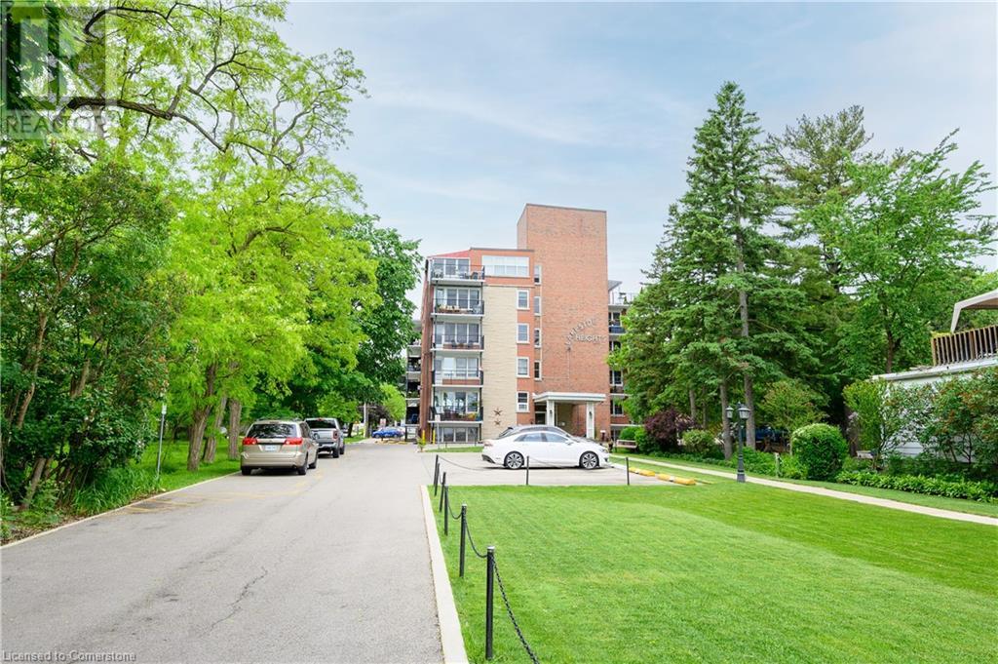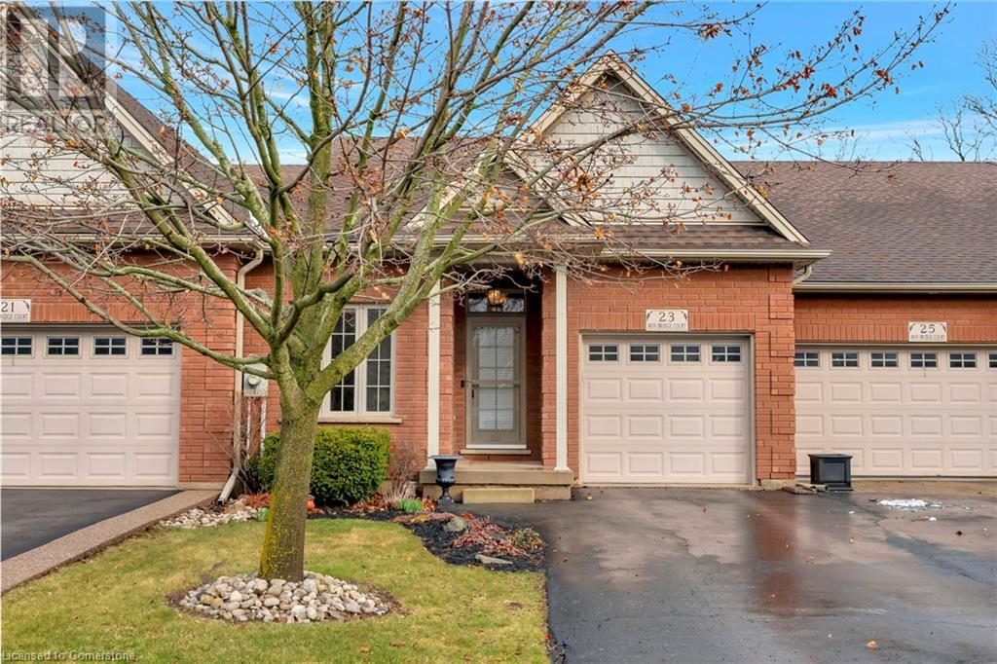Browse Listings
LOADING
12 Nolan Trail
Hamilton, Ontario
This Beautiful Bungalow is located in a 55+ Gated Community in Hamilton,Ontario catering to residents looking to downsize and want to live an active lifestyle. The community offers a picturesque setting with numerous ponds and beautiful surroundings, promoting a serene and relaxing environment. Various leisure facilities are available within the community, such as a golf simulator, pool, sauna, gym, workout room and large workshop, providing residents with ample opportunities for recreational activities. The home itself is an open concept one floor plan featuring 2 bedrooms, 1.5 baths and in suite laundry room. It also has a unique bright solarium with access to a large deck, offering a comfortable and accessible living space without stairs. This is Resort living all year long. You're not just purchasing a house; you're investing in a lifestyle. (id:22423)
Keller Williams Complete Realty
Keller Williams Complete Realty Brokerage
614 Upper Paradise Road
Hamilton, Ontario
Welcome to this beautifully updated home. Tasteful upgrades are evident as you enter into the open concept main level, from the rich laminate flooring, , built in cabinetry (2023) & Cali shutters (2020) in the living/dining room to the stainless steel appliances (including a B-I dishwasher, microwave & wine cooler) & large kitchen island . A perfect arrangement for daily use and entertaining. The 2nd floor features 3 bedrooms and a modern 4 piece bathroom (updated 2023). The primary bedroom has a patio door which opens onto the rear yard deck. The carpet on the stairs and upper hallway (2023) has the dark laminate floor beneath, if that is your preference. The finished lower level features a spacious family room, lovely 3 piece bath and 4th bedroom. The basement offers plenty of storage and laundry room. Other updates include: main floor potlights and pendant lighting over island, doors & baseboards, owned tankless water heater, vinyl windows, furnace and A/C. Do not miss this opportunity. (id:22423)
Chase Realty Inc.
130 Dorchester Drive
Grimsby, Ontario
Welcome to your dream 3,378 sq.ft. home nestled at the base of the stunning Niagara Escarpment! With impressive curb appeal, this elegant residence perfectly blends comfort and luxury. The lower level boasts a spacious three-car garage with ample driveway parking, along with a generous rec room ideal for gatherings or play. On the main level, breathtaking views o the escarpment provide an incredible backdrop for everyday living. The chef's kitchen features granite countertops and beautiful maple cabinets, seamlessly flowing into a roomy dining area perfect for entertaining. The cozy family room, complete with a charming fireplace, invites relaxation. Retreat to the primary bedroom, which includes two generously sized walk-in closets and a luxurious four-piece ensuite. This level also offers a convenient two-piece bathroom. Ascent to the upper level to find two large bedrooms, each with walk-in closets and a well-appointed four-piece bathroom. This home is bathed in natural light, creating a warm, welcoming low-maintenance landscaping- ideal for enjoying peaceful moments. Perfectly located near the West Lincoln Memorial Hospital, parks, schools and the YMCA, this property offers easy access to the QEW for commuters. Don't miss this opportunity to own a piece of paradise in a prime location! Experience the charm and comfort this exception home has to offer! (id:22423)
Royal LePage State Realty
776 Sandy Bay Road
Dunnville, Ontario
Charming Bungalow Near Beach & Golf! Experience the perfect mix of privacy and convenience in this delightful 3-bedroom bungalow, just a short stroll to a beautiful sandy beach and golf course. Inside, you'll find a cozy living room with a gas fireplace, a master bedroom with a walk-out to the patio, two additional bedrooms, and a stylish 4-piece bath, all designed for comfort. Step into a welcoming foyer that combines practicality and style. Featuring a stainless steel sink cabinet, convenient laundry area, and plenty of storage space, this area is perfect for keeping everything organized and accessible. Whether you're coming in from the outdoors or just need extra room for your essentials, this foyer has it all! A rare high-and-dry poured crawlspace provides excellent utility and storage space, while a lifetime metal roof ensures lasting durability. Outdoors, the ¾-acre landscaped lot features mature trees, a serene pond, a new concrete patio, and an entertaining patio with a hot tub—ideal for relaxation and hosting guests. This home truly offers a peaceful retreat in a prime location! (id:22423)
Royal LePage NRC Realty
1522 Lancaster Drive Unit# 18
Oakville, Ontario
Step into comfort and style in this beautifully updated townhome condo, perfectly situated in one of Oakville’s most desirable communities. Tucked away in a well-managed complex, this unit offers a warm, welcoming layout and modern updates that make it truly move-in ready! You’ll appreciate the inviting foyer that flows into a stunning, living space and renovated kitchen—thoughtfully designed with timeless finishes and open sightlines to the dining area. Whether you're hosting a dinner party or enjoying a quiet morning coffee, this space is as functional as it is stylish. The living and dining areas with hardwood flooring are bright and open, with walk-out to your own private deck—ideal for relaxing, reading, or enjoying warm summer evenings. This is your perfect spot to unwind and connect with nature. Upstairs, you'll find a 4 piece bath and 3 generously sized bedrooms, including a spacious primary retreat with a walk-in closet. The fully finished basement is a fantastic bonus—flexible enough to be a cozy rec room, a play space for kids, or a private area for overnight guests. With a 3-piece bath, laundry, and a large upgraded window that lets in loads of natural light (and meets egress requirements), this level is just as bright and inviting as the rest of the home. Additional upgrades include new windows (2020), air conditioning (2020), and new garage door. You also have the option to install a fence for added privacy. Steps away from top-rated schools, beautiful parks, trails, shopping, and all the amenities you need for daily life. If you’re looking for a home that’s as functional as it is beautiful, with room to grow and a location that checks every box—this one is for you. (id:22423)
Real Broker Ontario Ltd.
774 Kohler Road
Fisherville, Ontario
Experience the perfect blend of relaxing Rural Living seasoned to perfection with Executive Comfort! Welcome to 774 Kohler Road - centrally located between Cayuga & Lake Erie near the charming Hamlet of Fisherville - relaxing 35/40 min commute to Hamilton, Brantford & 403. Ftrs custom built 2008 bungalow enhanced w/distinguished stone frontal façade - introducing 2038sf of beautifully presented living area, 2142sf lower level, 518sf oversized garage & resort style, private rear yard boasting 364sf covered composite deck (built in original roof line) incs built-in hot tub/spa leading to gorgeous heated 2008 in-ground salt water swimming pool w/new liner-2023. Positioned handsomely on 0.80ac lot, surrounded by endless acres of peaceful farm fields, this stunning home ftrs grand foyer boasting 9ft ceiling height that continue past multi-purpose office/den to impressive living room showcasing p/g fireplace & engineered hardwood flooring - segues to Chef's Dream kitchen sporting an abundance of stylish antiqued coloured wood cabinetry, designer breakfast-bar peninsula, granite countertops & SS appliances - leads to separate dining area ftrs deck walk-out - design carries on to separate east-wing incs 3 sizeable bedrooms & 4pc bath - completed w/west-side primary bedroom ftrs walk-in closet & chicly designed 3pc en-suite, 2pc bath, main floor laundry room & direct garage entry. Relax or entertain in plush confines of 845sf lower level family highlighted w/surround sound speakers & plush carpeting - ideal venue to host large family gatherings or simply to relax! Remainder of large unspoiled basement area is waiting for your personal finish - potentially increasing living space substantially. Extras -12' x 8' pool shed w/concrete floor & hydro, p/g standby generator, roof-2019, p/g furnace, AC, c/vac, HRV, UV/RO water purification, 200 amp hydro, 4000g cistern, septic (preferred front yard location), paved double driveway & much more. Country Perfection - redefined! (id:22423)
RE/MAX Escarpment Realty Inc.
1021 Glancaster Road
Hamilton, Ontario
Nestled in the peaceful neighborhood of Hamilton, this enchanting home is a perfect blend of comfort and serenity. Set on a sprawling over half acre land, this well-maintained property offers a delightful living experience. This enchanting home features 2 bedrooms, spacious interiors, and a well-appointed kitchen. Enjoy the expansive front park and huge backyard. With 2 garages and ample front parking, this well-maintained residence offers a peaceful living experience. The quiet neighborhood fosters a sense of community. The entertainment-ready basement adds versatility, perfect for entertaining guests. Transform it into a cozy bar area, a game room, or a movie night haven - the possibilities are endless. Proximity to the highway ensures convenient city access. (id:22423)
1st Sunshine Realty Inc.
2014 Dickson Road
Mississauga, Ontario
Welcome to 2014 Dickson Road — a rare opportunity to secure a 0.862 acre lot in one of Mississauga’s most sought-after pockets. Nestled among mature trees on a quiet, established street, this generous lot offers exceptional future development potential, whether you're envisioning a luxury custom build, multi-generational estate, or simply holding as a long-term investment. The current home is beautifully maintained and move-in ready, offering over 2,970 sq ft above grade with 3 spacious bedrooms, a bright, modern kitchen, and multiple living spaces including a fully finished lower level with recreation room, wet bar, and full bathroom — ideal for families looking to enjoy the home today while planning for tomorrow. Step outside to a large deck and an expansive backyard surrounded by towering trees for complete privacy. With a lot of this size, the outdoor possibilities are endless. Only a short drive to downtown Toronto, major highways, top-tier schools, and countless amenities, this property effortlessly balances suburban serenity with urban convenience. Whether you’re looking for a place to live, invest, or build, this property has it all. (id:22423)
Century 21 Miller Real Estate Ltd.
2916 Highway 7 Unit# 3207
Concord, Ontario
Click on Multimedia Link below to view 3D Tour and more information. Spacious and Bright 2 Bedroom 2 Bathroom Condo Apartment in this tall and modern Expo4 Building. Enjoy the Gorgeous View from the 32nd Floor, Primary Bedroom With 3 piece ensuite Bathroom, plus full 4 piece shared Bathroom, Stainless Steel Built-in Appliances. Ensuite laundry, Close to VMC, TTC Subway, York University, 407. The condo includes 1 Owned Parking spot & 1 Owned Storage Locker. Niagara University Vaughan Campus is walking distance from the building Building Amenities include Indoor pool, Fully Equipped GYM, Business Center With Wi-Fi, Games room, Yoga room, Pet Spa, Chefs room, & Guest suites, Bike Storage, BBQ Allowed, Electric Vehicle Charging is Available. Don't hesitate to make this Beautiful Condo Unit Yours. Mere Posting. (id:22423)
Enas Awad
1377 Lakeshore Road Unit# 108
Burlington, Ontario
An unbeatable location for this updated, bright and spacious, 1 bedroom corner unit at Lakeside Heights in downtown Burlington, directly across from Spencer Smith Park, literally steps to the lake, trails, and hospital, only a minute to the QEW, 403 and 407, and surrounded by just about every other amenity. Lakeside Heights is the premier co-op building in Burlington. This unit features 780sqft, an updated kitchen with quartz countertops, brand-new stainless steel fridge, stove, and range hood, backsplash, new sink and faucet, quality cabinetry with soft-close drawers, and a pantry, a dining area off of the kitchen with large window, a large living room with lots of windows, a spacious primary bedroom with 2 closets, an updated 4- piece bathroom with new vanity, porcelain countertop, faucet, showerhead, toilet, vinyl floors, and reglazed tub and wall tile, quality hardwood floors throughout, updated light fixtures, lots of closet/storage space, and freshly painted throughout. This unit is in a great location in the building, just a few steps to the laundry, the storage locker, the parking lot, and the secluded large and private back deck. The building has a great community feel, is very quiet, extremely well maintained, has a great condo committee, and a healthy reserve fund. The building also has an elevator, onsite laundry facility, and ample visitor parking. The monthly fee includes PROPERTY TAX, heat, water, cable, internet, storage locker, and exclusive parking space. Adults only. No rentals/leasing. No pets other than service animals. This unit shows pride of ownership, has many beautiful and very recent updates, and is move-in ready! Don’t wait and miss this one! Welcome Home! (id:22423)
Royal LePage Burloak Real Estate Services
23 Iron Bridge Court
Caledonia, Ontario
Move-in ready 1+1 bedroom, plus a main floor den, 3 full bathroom unit backing onto quiet forest with walk-out basement! This home is perfectly situated at the end of a desired court and offers you multiple outdoor spaces to enjoy a private peaceful morning coffee while overlooking the nature behind. The main floor provides a very practical open concept layout with updated flooring through most of it and is highlighted by a gas fireplace and picture perfect view through the patio door. Spacious primary bedroom suite has convenient ensuite bathroom and walk-in closet. An additional full bathroom, den (perfect for an office if needed), and main floor laundry make up the remainder of the main floor. Lower level provides more living space with large windows and walk-out patio doors. A bedroom with large closet, family room, full bathroom, and very spacious storage space are included in the layout of the lower level. Book your showing on this great property today! (id:22423)
RE/MAX Escarpment Realty Inc.
8464 Mud Street W Unit# Lower
Grimsby, Ontario
FANTASTIC OPPORTUNITY TO LEASE NEWLY RENOVATED MODERN FIRST FLOOR UNIT IN AN EXCEPTIONAL RURAL PROPERTY. You will appreciate the spacious rooms-kitchen with new stainless steel appliances, white cabinets, backsplash. Wide plank flooring throughout. LOTS of storage and closets, 2 bedrooms, 4pc bath, stacked washer and dryer. Enjoy covered porch and scenic views. Tenant pays hydro, propane metered separate. (id:22423)
Royal LePage NRC Realty























