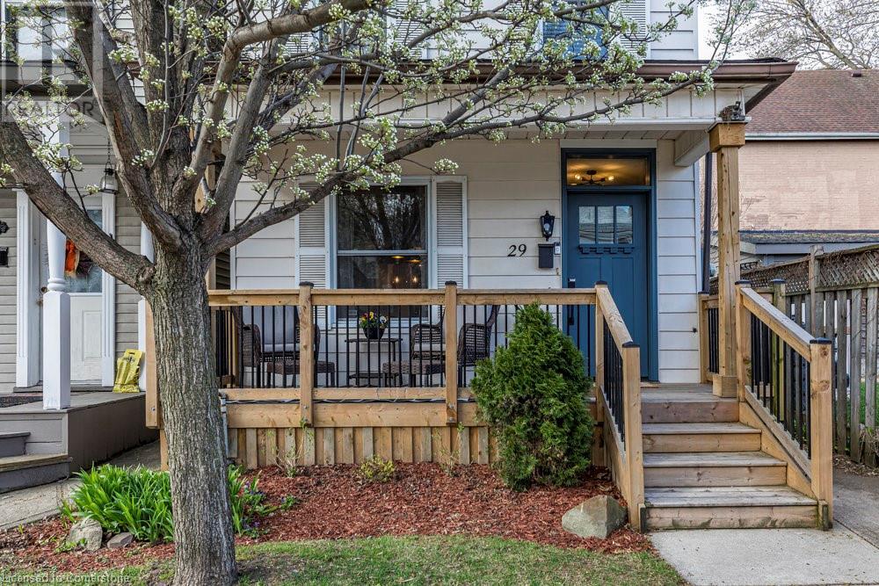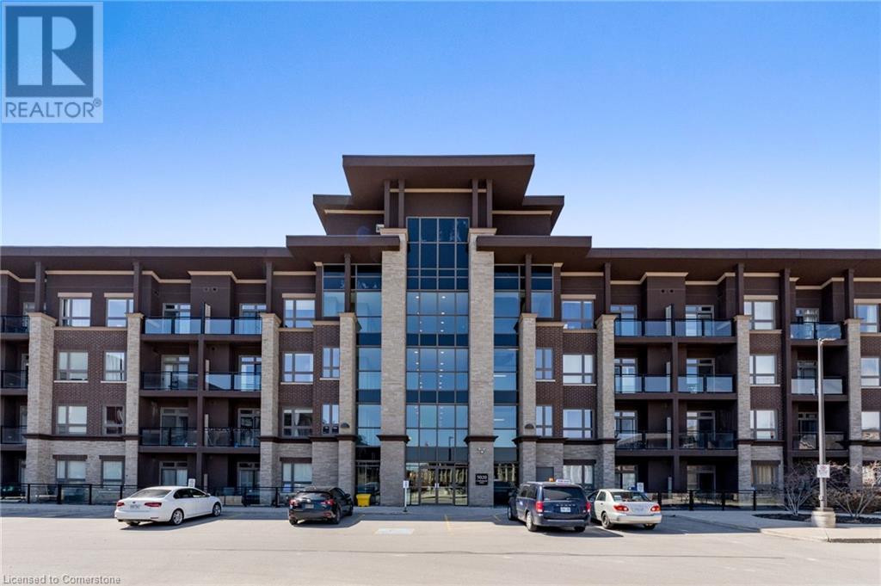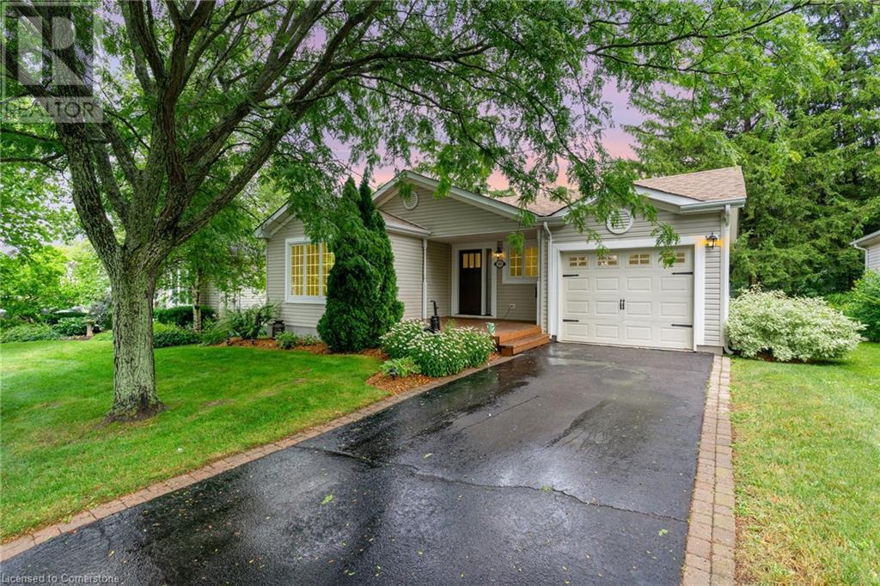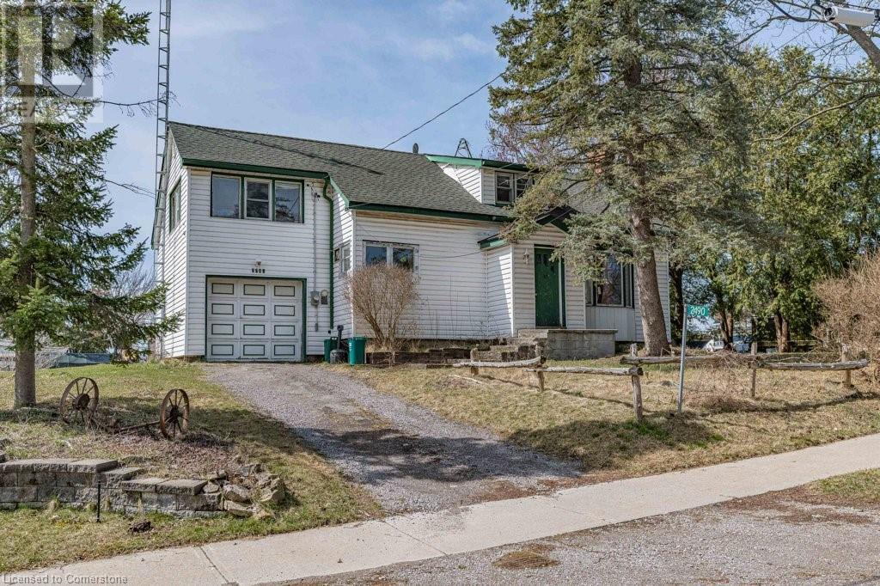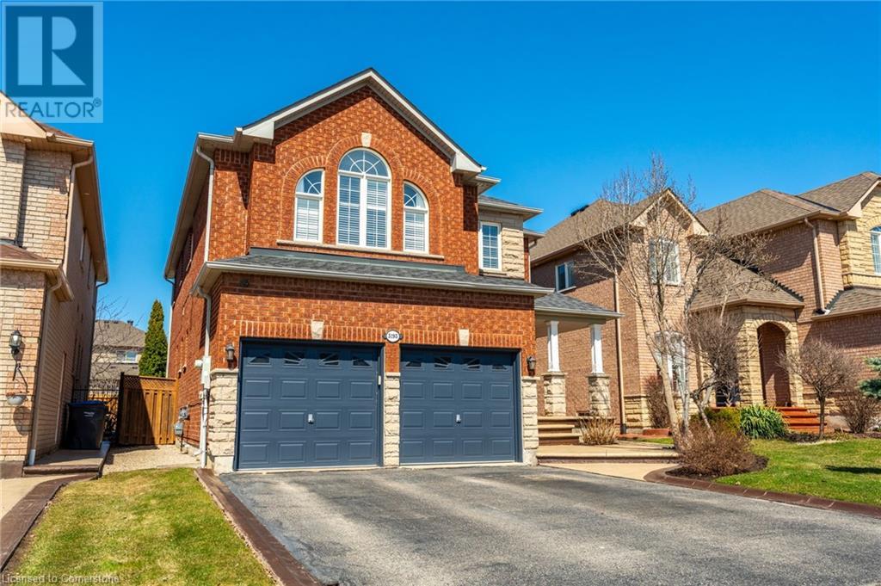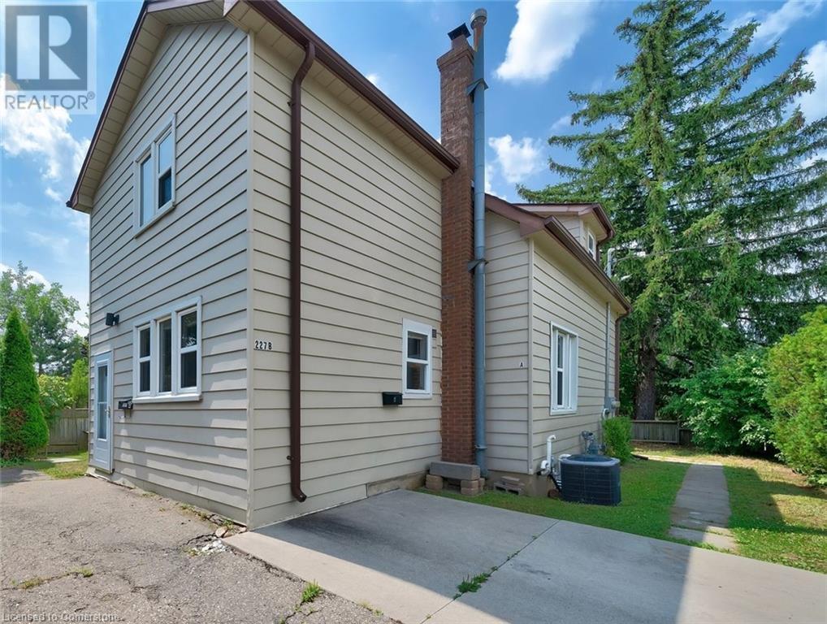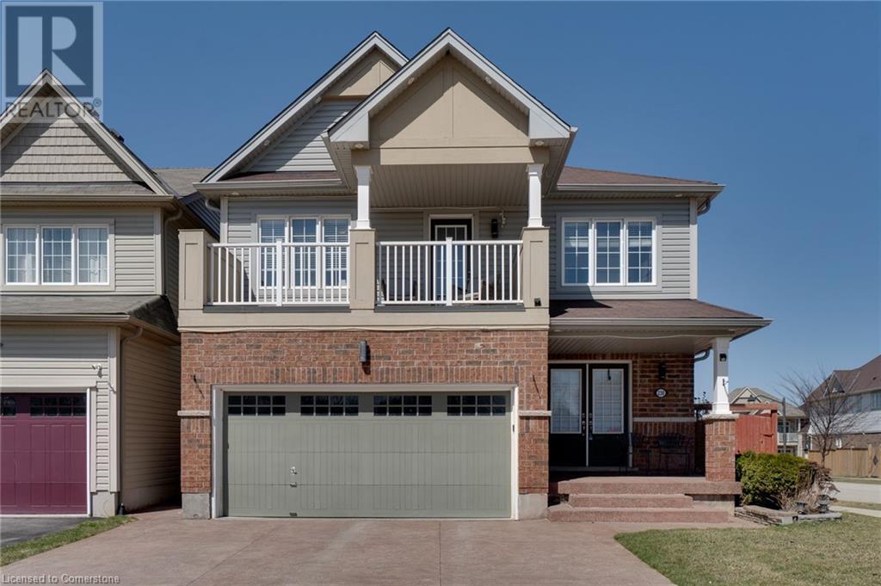Browse Listings
LOADING
1521 Irvine Road
Niagara-On-The-Lake, Ontario
Welcome to 1521 Irvine Road! This raised bungalow in Niagara-on-the-Lake is the perfect escape, tucked away on a quiet street just steps from the lake. Sitting on nearly an acre of land, this 3+1 bedroom, 2.5 bathroom home has everything you need for comfortable and peaceful living. The main floor is bright and welcoming, featuring 3 bedrooms, 1.5 bathrooms, with plenty of living space for family time and entertaining. The finished lower level adds extra living space, including a cozy fireplace and recreation room, an extra bedroom, 3 piece bathroom, and lots of storage. Outside, you'll love the large 24'x25' deck, in-ground pool and hot tub-great for relaxing or having fun with friends and family. There's also a 12x12 treehouse for kids, a shed for storage, a double-car insulated garage with a triple wide concrete driveway offering lots of parking. All of this is just minutes from the shops, restaurants, and wineries in town. This home offers the perfect mix of quiet living and easy access to everything Niagara-on-the-Lake has to offer. Don't miss out! (id:22423)
Royal LePage Burloak Real Estate Services
3736 Mangusta Court
Innisfil, Ontario
Welcome to 3736 Mangusta Crt located at Friday Harbour Resort! This Immaculate 2803 sq/ft End Unit Is Situated On The EXCLUSIVE, Highly Sought After, Gated East Island. 3 Story Townhome with Private Elevator - 4 bdrm/4 bath + Spacious Terrace/Balcony On Each Level Boasts Views From Every Floor! Perfect View From Your Balcony Of The Amphitheater, Fantastic for This Summers Entertainment! Open and Inviting Floorplan Includes Extended 2nd Floor Living/Dining Room. Entertain Your Guests Upon Arrival In The Family Room And Built-In Bar On Main Floor! $250,000 In Brand New Designer Inspired, Top of The Line Upgrades That Are Sure To Please Every Eye! Remote Control Blinds on All Floors. Easy Docking From Your Private Boat Slip. Charging Port and Water On Dock Included. Finished Garage w/ Sauna, Tons Of Extra Storage, Built-In Cabinetry, Epoxy Flooring and Electric Car Charger. Newly Renovated State Of The Art Kitchen with Top Of The Line Appliances, Stunning Ensuite Bathroom With Free Standing Tub and Glass Enclosed Shower. All 4 bedrooms are spacious and have built-in custom closets. The 3rd Floor Den is ideal for an in-home office, media space or get-ready room. If you're looking for absolute luxury in Friday Harbour then look no further than 3736 Mangusta Crt because you won't find a better one than this. Your search ends today! (id:22423)
Royal LePage Signature Realty
2069 Glenhampton Road
Oakville, Ontario
Situated in one of Oakville’s most desirable and family-friendly neighbourhoods, this spacious freehold townhome offers the perfect combination of comfort and location. This home has an open-concept main floor layout where the kitchen flows seamlessly into the dining and living room—perfect for both everyday living and entertaining. A walkout from the living room leads to your own private, fully fenced backyard, offering a quiet space to relax, garden, or enjoy summer BBQs. Upstairs, you’ll find three generous bedrooms, including a massive primary suite with a walk-in closet and a luxurious 5-piece ensuite—a true retreat at the end of the day. A second full 4-piece bathroom completes this level, ideal for family or guests. Fully finished basement offers versatile extra space perfect for a teen hangout, cozy movie nights, a home office, or even a home gym. Inside access to the garage- featuring a new garage door- adds for everyday convenience. With so much space, functionality, and an unbeatable location—you’ll want to book your showing and see all that this home has to offer. With top-rated schools, parks, shopping, and Oakville Trafalgar Hospital just minutes away, you’ll love the convenience and community feel that comes with living here. (id:22423)
Real Broker Ontario Ltd.
40 Odessa Street
Hamilton, Ontario
Welcome to 40 Odessa Street, a beautifully maintained bungalow located on Hamilton's desirable Stoney Creek Mountain. This charming home boasts 2,112 square feet of total finished living space, offering the perfect balance of comfort and style. With 3 bedrooms (2+1) and 2 full bathrooms, this home is ideal for families. The updated, modern kitchen features elegant quartz countertops, blending seamlessly with the rest of the home's design. You’ll also find stylish, updated bathrooms, with every detail thoughtfully chosen to complement the home's aesthetic. Hardwood flooring runs throughout the main living areas, adding warmth and a touch of sophistication. Outside, enjoy a meticulously maintained inground pool, providing a private oasis perfect for summer relaxation and entertainment. The spacious 2-car driveway ensures ample parking for you and your guests. This is a one-owner bungalow that has been lovingly cared for over the years, and it shows in every corner. Move-in ready and filled with character, 40 Odessa Street offers a rare opportunity to own a well-kept home in a prime location.Don’t miss your chance to make this stunning property your own! (id:22423)
Judy Marsales Real Estate Ltd.
5020 Corporate Drive Unit# 301
Burlington, Ontario
Welcome home to this stunning 1 Bedroom + Den located in the VIBE complex in a fantastic location. Freshly painted, designer light fixtures and hardwood floors throughout.1 underground parking and storage locker included. Building amenities include media room, party room, gym and rooftop patio. Close to schools, shopping and highways. (id:22423)
RE/MAX Escarpment Realty Inc.
105 Glenariff Drive
Freelton, Ontario
Welcome to Antrim Glen! This is your opportunity to live in this highly sought after adult lifestyle community in a beautiful Flamborough location. Quick drive to HWY for commuters and perfect for downsizers looking for a simplified lifestyle. This 3 bedroom/2 full bath carpet free bungalow features 1561 sq. ft. of living space. The entry features a welcoming foyer with interior access to the attached garage, main floor laundry, and plenty of closet space. The open concept living/dining room has loads of natural light, fireplace, large kitchen and gorgeous views of the private/treed yard with no rear neighbours. Enjoy direct outdoor access to the wrap around deck to enjoy BBQs with friends and family. The lower level features 2 additional rooms perfect for home office, gym, guest room, or recreation room and a huge amount of storage in the unfinished area. 2 private parking spots. Recent upgrades include: furnace (2022), A/C (2023), main floor flooring/baseboards (2022), front door/casing (2022), freshly painted throughout (2022). Community amenities include a salt water pool, gym, sauna, pool tables, horseshoe pits, shuffleboard and a community centre. Do not miss out! Book your showing today! (id:22423)
RE/MAX Escarpment Realty Inc.
2490 St Anns Road
St. Anns, Ontario
Endless opportunity on .52 of an acre with 144 feet of frontage with natural gas! Welcome to St Anns, where lush rural living is only steps from shopping, highways, and excellent schools! This is the lot you have been waiting for: flat, nearly double wide, with a massive detached garage. Looking to grow your family? House hack? Make the main home your slice of paradise with an impressive floorplan including an additional attached garage, main floor bedroom, and massive second level. Huge walk in closets under dormers on the second level just waiting to be added to the overall square footage! Home is currently running with a cistern, additional well on site. High speed internet, parking for 10+, severance potential - all reasons to get in the car now, stop into Grimsby or Smithville to enjoy nearby shopping and make St Anns home. (id:22423)
RE/MAX Escarpment Realty Inc.
3193 Innisdale Road
Mississauga, Ontario
Welcome to 3193 Innisdale Rd – A Masterpiece in the Heart of Meadowvale built by Royal Park! Step into this stunning 4-bed, 3.5-bath home that has been meticulously maintained and thoughtfully updated, offering 2,850 square feet of luxurious living space above grade, + fully finished basement designed for functionality & fun. From elegant interiors to a backyard oasis perfect for entertaining. The main floor boasts 9-foot ceilings, rich hardwood floors, crown molding throughout, and wainscoting in the living and dining rooms. Numerous pot lights and a double-sided fireplace between the kitchen breakfast area and family room create a warm and inviting atmosphere. The dining room, with its coffered ceiling & pot lights, offers plenty of space for hosting large family gatherings. The chef-inspired kitchen features granite countertops, California shutters, & ample space for cooking & entertaining. One of the standout features of this home is the custom millwork, including beautifully trimmed arches and modern Safe 'N Sound doors. Upstairs, you’ll find four spacious bedrooms with hardwood flooring throughout. The primary bedroom is a retreat in itself, featuring an electric fireplace, a huge walk-in closet, and a luxurious 5 piece ensuite with a corner tub, separate shower, and double sink vanity. The fully finished basement is a haven for entertainment and relaxation, complete with a wet bar, 2 rec rooms, ample storage, & a 3-piece bath. Cozy up by the electric fireplace, making this space as inviting as it is functional. The professionally landscaped backyard features a patterned concrete walkway and patio, a pergola with roller shades, a custom bar and table, and a garden shed. The mature perennial garden ensures beauty from spring to fall, making this outdoor space perfect for entertaining or unwinding. Move-in ready: shingles (2017), furnace/AC (2020) & some windows are updated. Make 3193 Innisdale Rd your forever home! (id:22423)
RE/MAX Escarpment Golfi Realty Inc.
3642 Vosburgh Place
Campden, Ontario
Welcome to Campden Highland Estates! 1yr new custom-built bungalow in quiet court on pie shaped lot, 5 bedrooms 3.5 baths - over 4000 sqft of living space with walk-up, blending style & functionality. Covered porch entry. Chef's dream kitchen features black cabinetry,9’island,stunning quartz countertops, Thermador 6 burner gas range, dishwasher & fridge, small appliance garage, pot & pan drawers & pantry cabinet. Decadent living area with tray ceiling, stunning linear gas fireplace in dark marble effect feature wall with surrounding built-ins & contrasting shelving, creating a stylish & relaxing atmosphere. Neutral tones, light engineered hardwood & ceramic flooring compliment the modern style. Patio doors from the dining area lead to a covered back deck designed to enjoy sunsets and views - with enclosed storage under too. The fully fenced yard has space & potential for a pool and more - it's waiting for your design! The king-sized primary bedroom is a retreat, large windows & tray ceiling, with both a pocket door walk-in closet & separate double closet, complete with ensuite that boasts a fully tiled glass door shower with rain head & hand held, oval soaker tub & double floating quartz counter vanity. The other main-floor bedrooms share a beautifully appointed four-piece bathroom. The 2-piece guest bath, laundry/mud room complete this level. The bright basement, filled with natural light has 8ft ceilings, french door walk-up, above grade windows, large living/family area providing plenty of space for any need, for teens or in-laws alike. In addition, 2 bedrooms, den, gym/movie room, 4-piece bathroom, storage & cold room make this a comfortable & functional living space. This home is carpet free, engineered hardwood & ceramics on main flr and laminate flooring in the bsmt. Double gge, driveway 2-4 cars & Tarion Warranty.Schools, shopping, trails, orchards, wineries, breweries and QEW are all within minutes of this 'must see to appreciate' beautiful home! RSA (id:22423)
Royal LePage State Realty
224 Cochrane Road
Hamilton, Ontario
Great area, nice lot, excellent opportunity, close to parks, schools, recreation, walking trails, shopping and many other amenities. Home needs renovatings and updating. Large paved driveway and beautiful rear yard. (id:22423)
Royal LePage State Realty
227 Fairway Road N
Kitchener, Ontario
Fantastic opportunity to own a fully LEGAL side-by-side DUPLEX. A great addition to any investors portfolio or owner-occupants looking to live in one unit and rent the other. Situated on a large corner lot, this well-maintained property features two 1-bedroom, 1-bathroom units, ample parking and a spacious backyard. Both units are vacant and ready for you to set market rents with tenants of your choice. Unit A offers 1 bedroom + den, while Unit B is a bright and roomy 1-bedroom unit—both featuring updated kitchens and 4-piece bathrooms, neutral paint, and upgraded flooring throughout. Large windows invite plenty of natural light, creating warm and inviting living spaces in both units. Additional highlights include separate hydro and water meters for each unit as well as shared laundry in the semi-finished basement. Located in a convenient east Kitchener neighbourhood within walking distance to Fairway Mall, close to schools, shopping, transit, parks, and easy access to Hwy 7 & 8. Don't miss this excellent opportunity—book your showing today! (id:22423)
Rock Star Real Estate Inc.
230 English Lane Lane
Brantford, Ontario
Welcome home to Empire’s popular Edgebrook model, located in the highly sought-after West Brant community. This beautifully upgraded 4+1 bedroom, 3.5-bath home offers a double attached garage, finished basement with side entrance, and modern finishes throughout. Step inside through the grand double-door entry into a spacious foyer, where designer neutral tones create a warm and inviting atmosphere. The elegant formal dining room is perfect for hosting family gatherings, while the open-concept living space seamlessly connects the living room, dinette, and stylish kitchen. The kitchen boasts cabinetry, large island, backsplash, and light fixtures, all designed for both style and functionality. Upstairs, the primary suite offers a spacious walk-in closet and a spa-like ensuite with a soaker tub. Three additional generously sized bedrooms, a full bathroom, and bedroom-level laundry complete the upper level. The finished basement offers fantastic income potential with a separate side entrance and includes a bedroom, 3-piece bathroom, and a second kitchen. The separate entrance provides privacy and convenience for a potential rental suite or multi-generational living. Outside, enjoy the fully fenced backyard, above-ground pool and Deck, a secure space ideal for kids and pets to play freely. Located in a family-friendly neighborhood close to top schools, parks, trails, and all amenities, this home is perfect for growing families or investors seeking income potential. Don’t miss this incredible opportunity—schedule your private showing today! (id:22423)
Century 21 Heritage Group Ltd.





