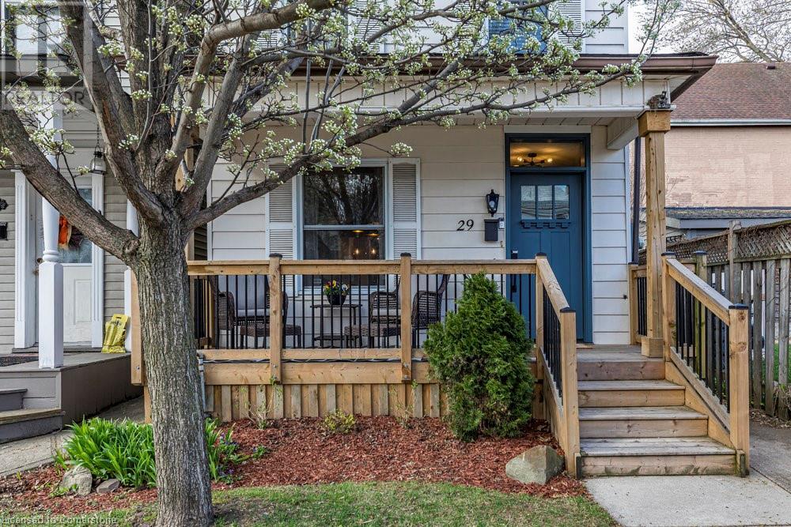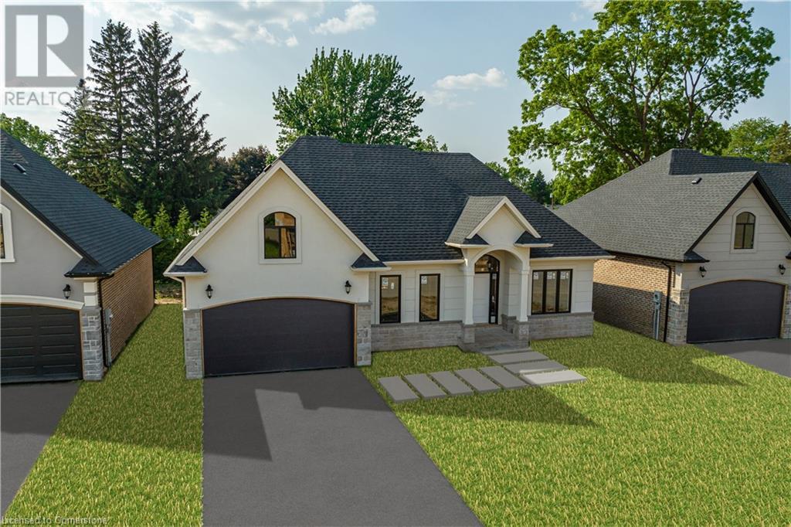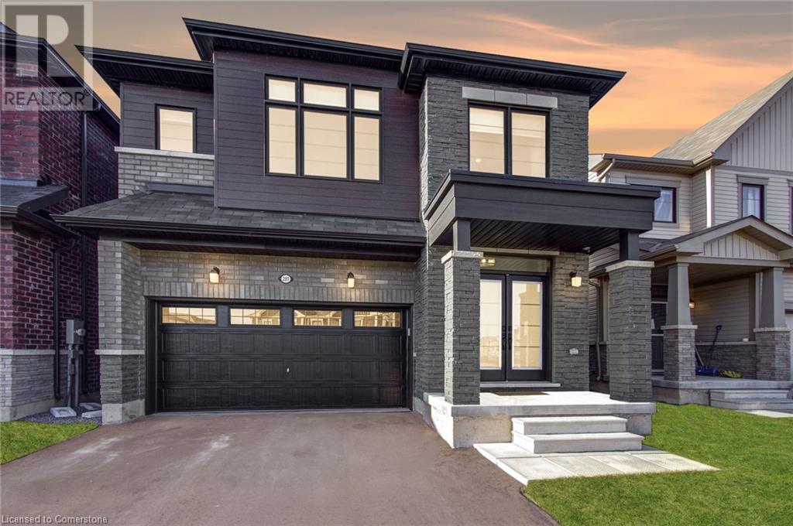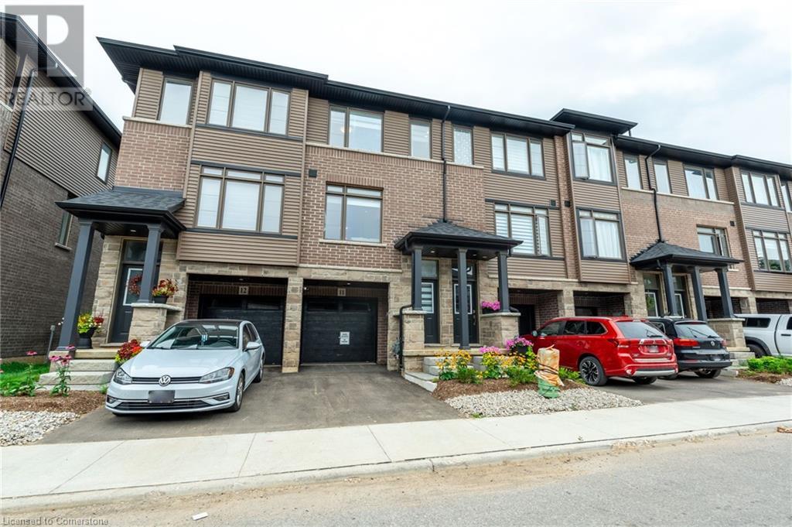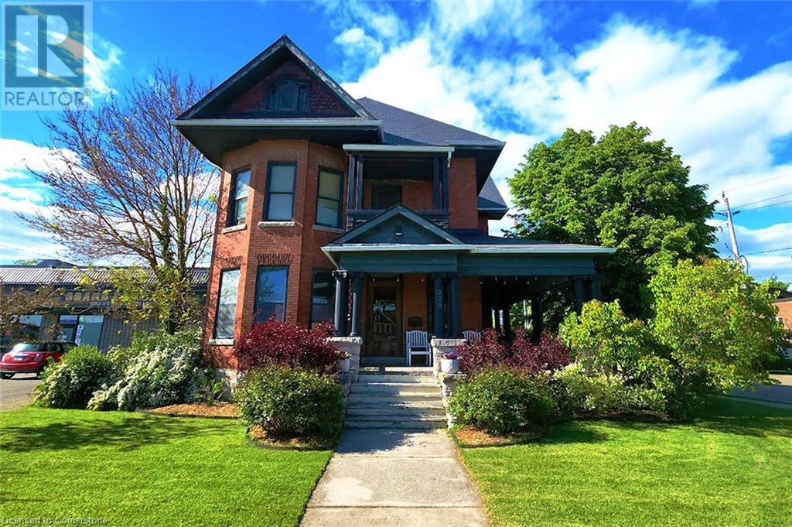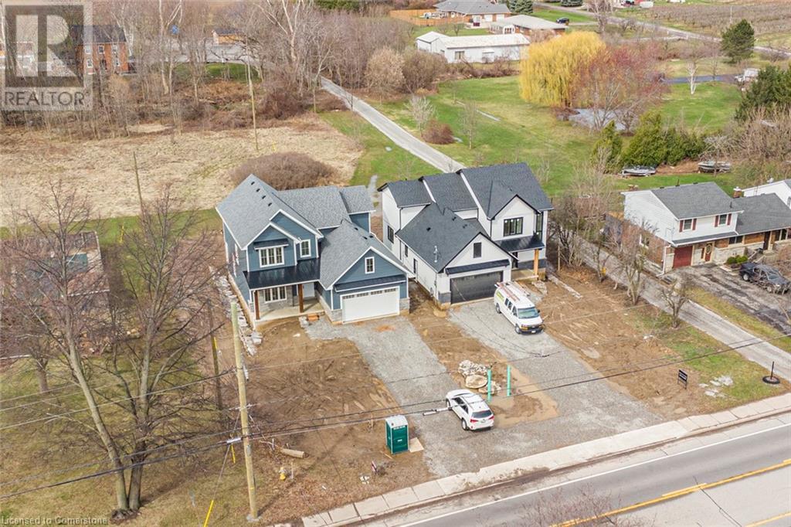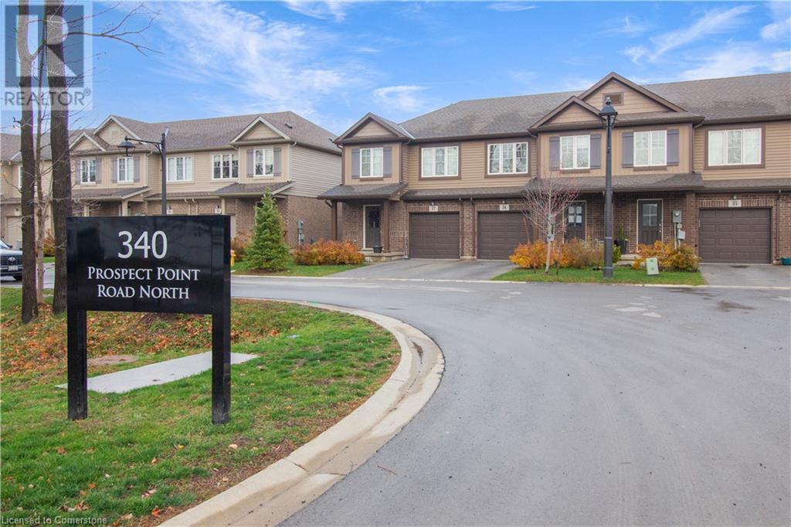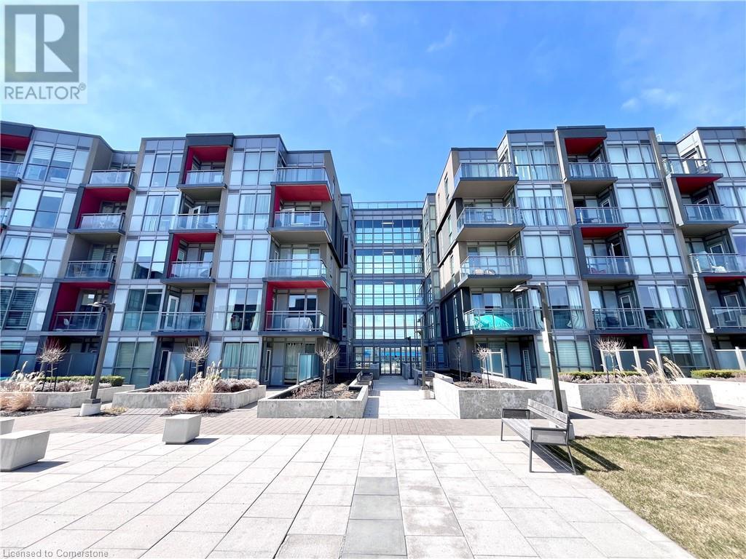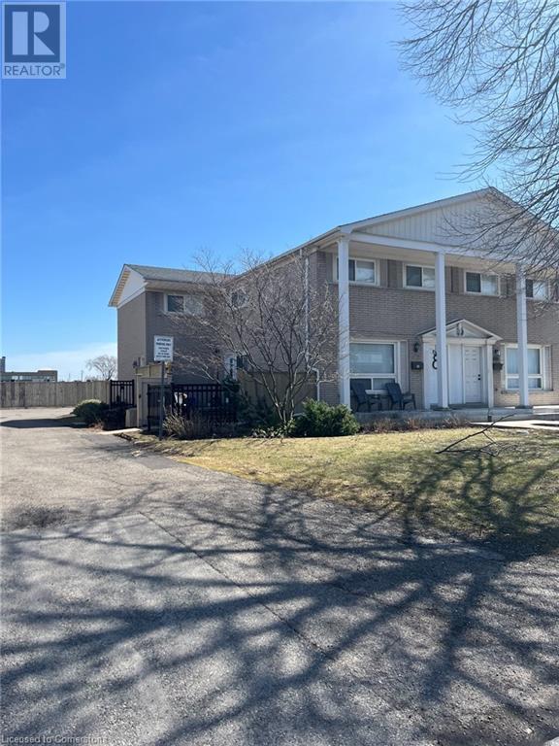Browse Listings
LOADING
63 Cesar Place
Ancaster, Ontario
PRIVATE LENDING AVAILABLE BY THE BUILDER. 2.5% INTEREST, 10% DOWN. FULLY OPEN LIMESTONE MANOR Presents, Rare opportunity. Brand New Bungalows on Executive lots in the Heart of Ancaster. Backing onto Mature tree line to give privacy and greenery, tucked away on a safe & quiet cul de sac road. This particular bungalow holds 1650 sf_ with 2 beds, open living space and 2 baths with main floor laundry for easy living_ Loaded with pot lights, granite/quartz counter tops, and hardwood flooring of your choice. Take this opportunity to be the first owner of this home and make it your own! Seconds to Hwy Access, all amenities & restaurants. All Room sizes are approx, Built and can be shown. Built by Toscani Development Ltd. (id:22423)
RE/MAX Escarpment Realty Inc.
289 Vanilla Trail
Thorold, Ontario
This gorgeous 2 year old, 4-bedroom plus loft, 5-bath custom-built home in a subdivision is so much more than just a house—it’s a lifestyle upgrade waiting for an appreciative buyer who wants all the bells and whistles. A one-of-a-kind Dryden model with designer finishes, extensive upgrades, and approx. 3,300 sq ft of living space, backing onto a ravine on a premium lot on a family-friendly street. 9ft ceilings, hardwood floors, quartz counters, potlights, smooth ceilings, 2 fireplaces, and a finished walkout basement with full kitchen—perfect for in-law living. No disappointments here—this home shows better than a model. Come fall in love! (id:22423)
RE/MAX Escarpment Realty Inc.
120 Court Drive Unit# 11
Paris, Ontario
Welcome to this stunning, east facing, 1.5 year young townhouse—a perfect blend of modern elegance and convenience. Featuring three bedrooms, 2.5 bathrooms, a kitchen pantry, and a walk-out basement, this home is designed for comfortable family living. The bright and airy living spaces are enhanced by contemporary upgrades, offering both style and functionality. The open-concept layout seamlessly connects the living, dining, and kitchen areas, creating an inviting space for entertaining and everyday living. Large windows throughout the home provide ample natural light, highlighting the sleek finishes and modern touches. Enjoy the convenience of shops, restaurants, parks, schools, day care centres and self-care providers just steps away. (id:22423)
RE/MAX Escarpment Realty Inc.
225 Broad Street E
Dunnville, Ontario
Step into the timeless elegance of 225 Broad Street East, a stunning corner home in the heart of Dunnville. With over 100 years of history, this remarkable property embodies the charm and character of a bygone era while offering the space and versatility needed for modern living. From its captivating architecture to its welcoming interior, this home is a rare find that combines classic beauty with functional appeal. One of the standout features is the newly installed slate roof—both a nod to the home’s historic integrity and a lasting investment in its future. As you step inside, you’re greeted by two expansive living areas, each with original pocket doors that add a touch of vintage sophistication. These grand spaces offer flexibility, perfect for hosting family gatherings, creating cozy retreats, or entertaining guests. The craftsmanship and attention to detail are evident in every corner, from the high ceilings to the abundance of natural light that fills the rooms. A detached garage with a private driveway adds convenience and practicality to the property. With six generously sized bedrooms, this home provides ample room for family, guests, or even a home office. The enormous attic offers incredible potential, whether you envision additional living space, a creative studio, or simply extra storage. Every aspect of this home invites you to dream and make it your own. Located in the heart of downtown Dunnville, this home is within walking distance to shops, restaurants, and essential amenities, offering a lifestyle of ease and accessibility. 225 Broad Street East is more than just a house—it’s a piece of history waiting for the next chapter to unfold. Don’t miss this extraordinary opportunity. (id:22423)
Exp Realty
206 Church Street Unit# Upper
St. Catharines, Ontario
Discover the ideal blend of comfort and convenience in this lovely 2-bedroom upper unit located in the vibrant heart of St. Catharines. Situated at 206 Church Street, this property is perfectly poised within walking distance of downtown, offering easy access to a variety of shops, restaurants, and entertainment options. This inviting unit features a bright and airy layout that maximizes space and natural light, creating a warm and welcoming atmosphere. Both bedrooms are well-sized, providing ample space for relaxation and rest. Practicality meets convenience with the inclusion of a main floor coin-operated laundry facility, ensuring that daily chores are taken care of effortlessly. Whether you're a professional looking for proximity to urban amenities or a small family seeking a friendly neighborhood, this location does not disappoint. Enjoy the charm of living close to the bustling downtown St. Catharines while still relishing the quiet and privacy offered by the residential setting of Church Street. This lease offers not just a place to live, but a lifestyle of convenience and comfort. Don't miss out on this exceptional rental opportunity – make 206 Church St your new home today! (id:22423)
Exp Realty
42 Argyle Avenue
Hamilton, Ontario
Charming 2-Bedroom Home in Vibrant Crown-Point - Perfect for First-Time Buyers or Investors! Welcome to this cozy and stylish 2-bedroom, 1.5 bathroom home, located in the heart of Crown Point, one of Hamilton's most vibrant neighbourhoods. Just steps from Ottawa Street's boutique shops, cafes, and restaurants, as well as The Centre on Barton, this location offers the perfect blend of urban convenience and community charm. Step inside to a warm and neutral interior that feels instantly welcoming. This home was updated throughout in 2017. The main living spaces are bright and functional. The kitchen is equipped with stainless steel appliances and offers direct access to the fully fenced backyard - a private retreat ideal for relaxing, gardening, or hosting summer get-togethers. The finished basement provides a versatile bonus space, perfect for a games area, home theatre, or entertaining. Additional highlights include a private driveway for convenient parking and added attic insulation in 2018 for improved year-round energy efficiency. Whether you're looking for a starter home or a smart investment opportunity, this charming property checks all the boxes. Don't miss your chance to be part of the vibrant Crown Point community! (id:22423)
Michael St. Jean Realty Inc.
4364 Victoria Avenue
Vineland, Ontario
Ready for immediate occupancy! Stunning custom built home with quality and design by Everlast Homes. This 2 storey home offers spacious main floor living, main floor den, quartz kitchen counters, central air conditioning, timber frame entrance and more! Large covered porch overlooking the back yard and green space behind property. Walk in pantry, main floor laundry, custom glass shower in the ensuite bathroom and the list goes on. Fantastic location just minutes to the QEW. Full unspoiled basement with large windows, over 8ft of ceiling height and a roughed in 3 piece bathroom. (Builder can finish the basement for extra cost) If you are looking for a well built home with above average finishes and attention to detail this is it! Please note: Pictures with furniture in them have been virtually staged. Please note: Final grading and grass seeding will be completed before closing. (id:22423)
Royal LePage NRC Realty
340 Prospect Point Road N Unit# 36
Ridgeway, Ontario
Welcome to your dream townhouse nestled in a vibrant neighborhood of Ridgeway, primed for those seeking both comfort and convenience. Step inside to discover an interior that blends contemporary design with practical living, with each corner of this home optimized for your lifestyle. This stunning new listing features three well-appointed bedrooms, including a large primary bedroom, ensuring ample privacy and space for everyone in the family. Each of the three bathrooms reflects modern aesthetics and functionality which is carried throughout the rest of the home with open concept living and tons of natural light. Outside, your new home positions you perfectly to reap the benefits of its great locale. With close proximity to great schools, shopping, restaurants and beautiful parks and trails, this home o!ers it all. All these conveniences come bundled in a community that balances urban perks with small-town charm. Don't miss out on making this beautiful Fort Erie townhouse your own slice of paradise! Taxes estimated as per city's website. Property is being sold under Power of Sale, sold as is, where is. (id:22423)
RE/MAX Escarpment Realty Inc.
5230 Dundas Street Unit# A232
Burlington, Ontario
Discover stylish and carefree living at Link Condos in beloved Burlington. Preferred corner unit with no shared walls on either side and nobody below. This bright and modern two-bedroom, two full bathroom suite offers 665 square feet of thoughtfully designed space plus convenientand private balcony. Spacious living area with floor to ceiling window and glass balcony door offers bright and cheerful ambience. Good size primary bedroom, featuring a private four-piece ensuite bathroom. Contemporary kitchen boasts elegant quartz countertops and backsplash, complemented by sleek stainless steel appliances. Upgraded light fixtures illuminate the space beautifully, while upscale sheer roller blinds on all windows offer both privacy and natural light. Residents of Link Condos benefit from exceptional amenities, including a full-time concierge and security for your peace of mind. Socialize and entertain in the conference and party room or the fun-filled billiards room. Stay active in the fully equipped gym, or unwind in the refreshing cold and hot plunge pools, sauna, and steam room. Enjoy vast courtyard gardens. All amenities are accessible from this second floor suite directly without having to use elevators. One underground parking spot is owned and ample visitor parking is available. Enjoy low condo fees that include both heating and AC. The location is truly exceptional, with the natural beauty of Bronte Creek Provincial Park's trails practically at your doorstep. Public transportation, a variety of shopping options, and excellent schools are also conveniently close by, making this a truly ideal Burlington address. (id:22423)
Royal LePage Burloak Real Estate Services
370 Martha Street Unit# 1409
Burlington, Ontario
Welcome to sophisticated urban living in this stunning 1-bedroom, 1-bath suite available for lease. Perfectly blending contemporary design with everyday comfort, this thoughtfully curated home offers an open concept layout highlighted by soaring floor-to-ceiling windows that flood the space with an abundance of natural light. Wide plank grey flooring and soft neutral tones create a warm, modern backdrop that will complement any style. The kitchen is a true showpiece, featuring a sleek Corian countertop and matching backsplash, a chic stainless steel under-mounted single-bowl sink, and a Euro-style modern faucet. Designed for both functionality and aesthetics, it’s ideal for everything from morning coffee routines to evening entertaining. The bathroom continues the elegant European-inspired theme with a Corian sink, a cabinet-style vanity, a wall-mounted faucet, and a mirror with integrated storage, offering a seamless and sophisticated space to unwind. This 2024-built suite also offers the convenience of in-suite laundry and a highly efficient layout that maximizes every square foot, providing an effortless living experience. Beyond the unit, residents enjoy exclusive access to exceptional building amenities designed to elevate daily life. Relax and socialize on the outdoor terrace sky lounge, take a dip in the sparkling outdoor pool, gather around the cozy fire pits, or find your zen in the calming yoga studio. Every detail has been carefully considered to provide a luxurious, resort-like lifestyle in the heart of Burlington. Located just moments from the lake, parks, trendy cafes, shops, and transit, this beautifully crafted home offers the perfect combination of style, comfort, and convenience. Don't miss your chance to lease this light-filled, contemporary gem and enjoy all that modern Burlington living has to offer. Move in and make it yours today! (id:22423)
Royal LePage Burloak Real Estate Services
271 Adeline Avenue
Hamilton, Ontario
This stylish and updated 2-bedroom, 1-bath bungalow is the perfect opportunity for first-time buyers or anyone looking to launch their Airbnb journey. As you step inside, you’ll be greeted by vaulted ceilings that create an open and airy atmosphere. The modern kitchen features sleek quartz countertops, stainless steel appliances, and plenty of storage—ideal for cooking, entertaining, or even filming your favourite recipes. The eat-in peninsula offers a great space for casual dining, morning coffee, or late-night snacks with friends. Step outside to a huge backyard, perfect for hosting summer barbecues, relaxing under the stars, or enjoying cozy evenings around a bonfire. Located in a quiet neighbourhood surrounded by mature trees, this home offers a peaceful retreat while still being conveniently close to shopping, transit, and all the essentials. With its blend of charm, style, and functionality, this home is ready to welcome its next owner. (id:22423)
RE/MAX Escarpment Golfi Realty Inc.
25 Greenford Drive
Hamilton, Ontario
Step into this 3-bedroom, 2-storey townhouse,renovated in 2022, nestled in a vibrant and highly sought-after neighbourhood. Enjoy the perfect blend of comfort and convenience with stylish updates throughout and a spacious, modern layout. Prime Location – Just a short walk to grocery stores, charming cafes, restaurants, medical clinics, and pharmacies. Plus, you're only minutes away from Eastgate Square and Red Hill Parkway for easy commuting. Includes 2 parking spots Water & basic cable included (id:22423)
Royal LePage State Realty

