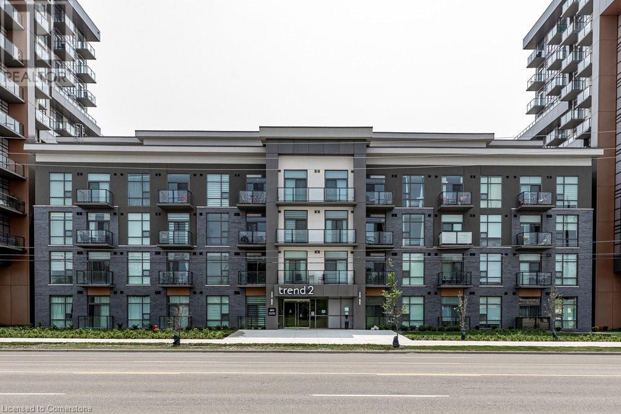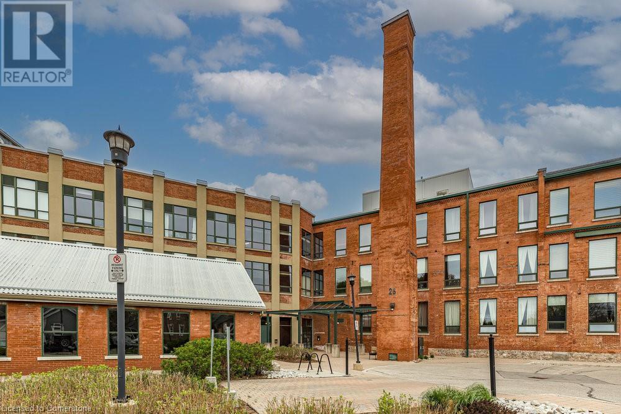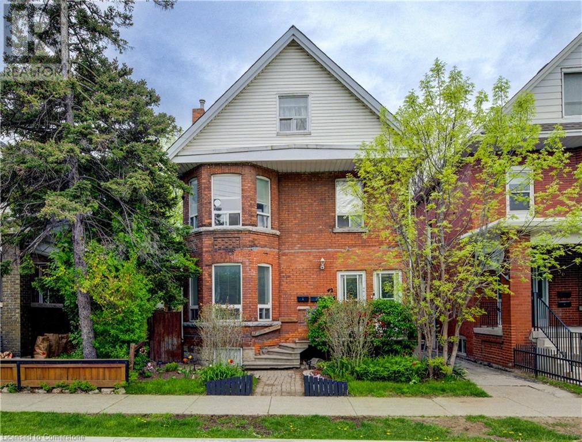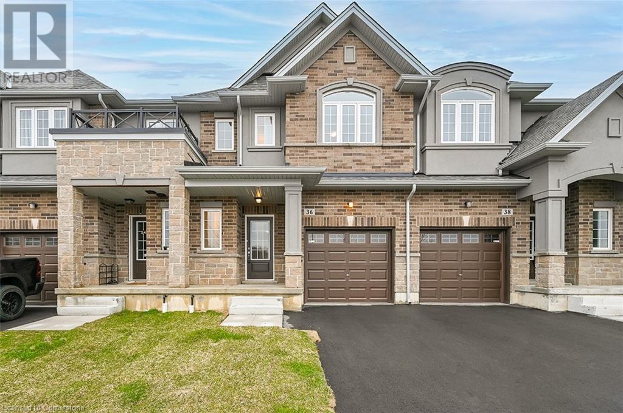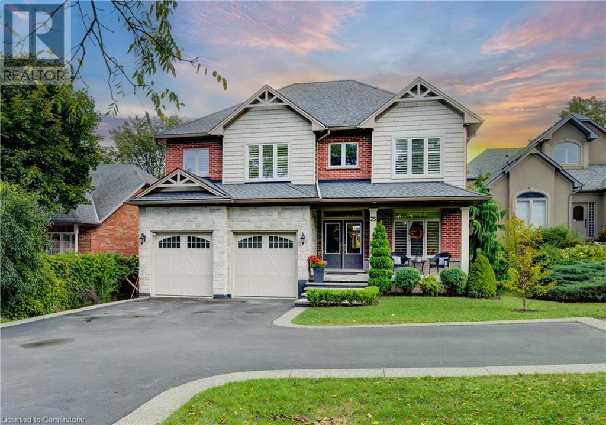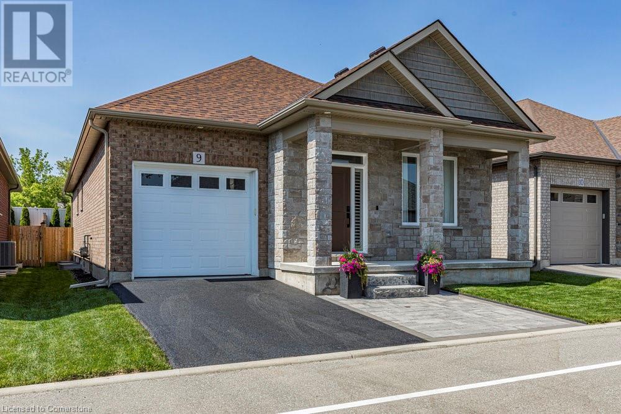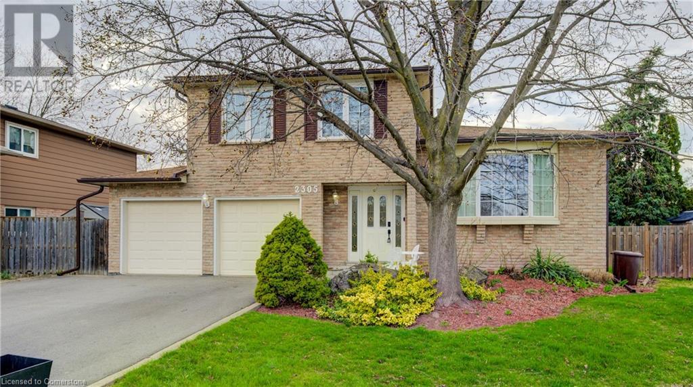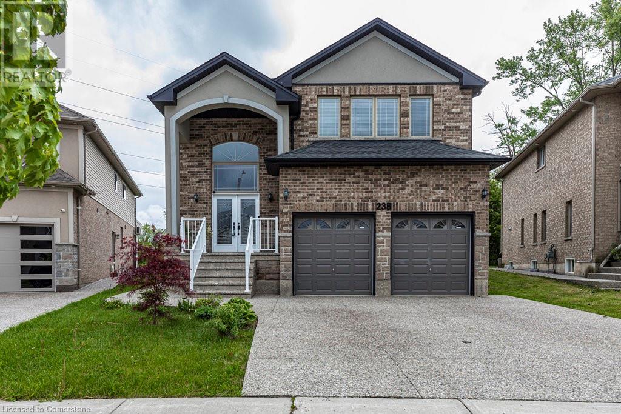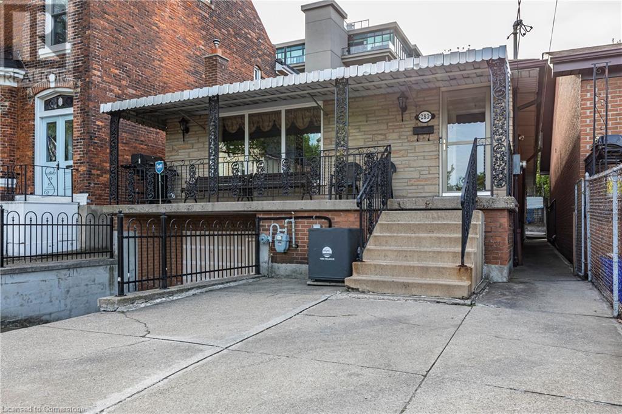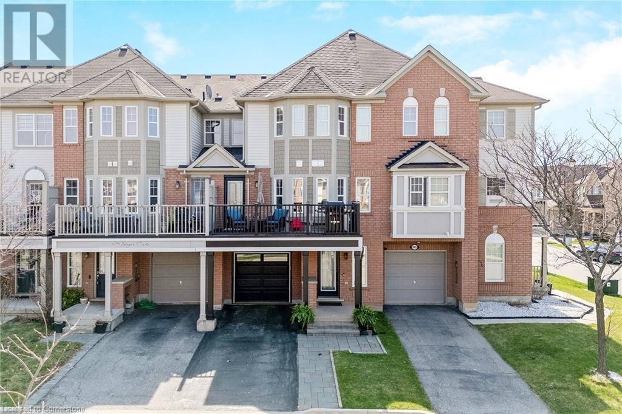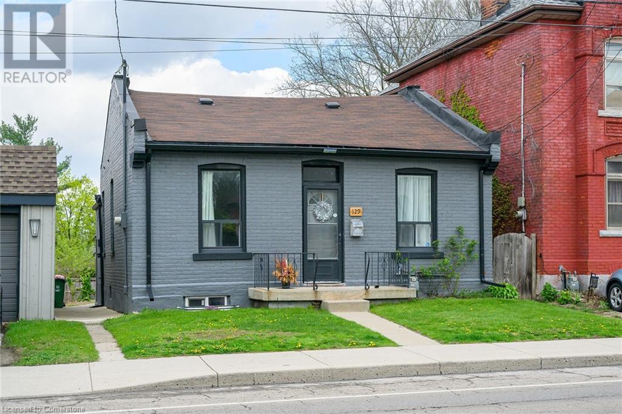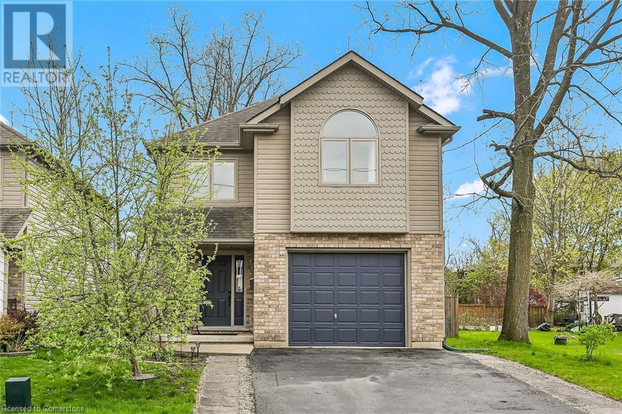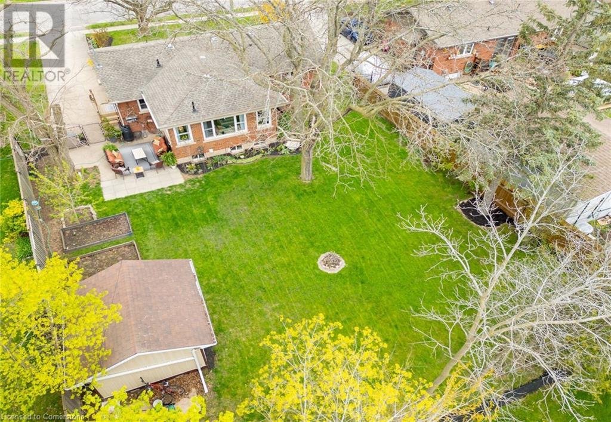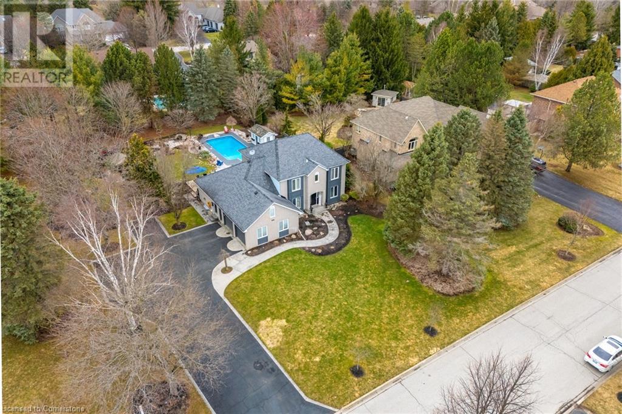Browse Listings
LOADING
41 Beamer Street Unit# 2
St. Catharines, Ontario
Welcome to this beautifully and professionally updated 2 Bed, 1 Bath home located in the desirable North End of St. Catharines. The home will impress you all around, from the long driveway that accommodates 2+ cars for those who have multiple vehicles, to the finishes the inside of the home. As you make your way towards the home, you will notice it has its own private entrance that takes you directly to your door. Once you’re inside the home, you will appreciate all of the features and finishes the home has, such as new appliances, fresh paint job throughout the home, nice and bright pot lights, updated kitchen with elegant backsplash and quartz countertops, new vinyl flooring throughout, the bathroom completely renovated with pot lights, new shower, vanity and nice flooring, and each bedroom completely re-done with new vinyl flooring, baseboards, paint job, and pot lights. The home offers an abundant amount of space with 2 spacious bedrooms, a large living room for your enjoyment, private laundry room, and an extra storage area. Located in a safe and friendly neighbourhood with Shopping Centres, Restaurants, Public Transit, Schools and highways nearby. Come check this gem out today! (id:22423)
Keller Williams Complete Realty
461 Green Road Unit# 104
Stoney Creek, Ontario
ASSIGNMENT SALE- TO BE BUILT- AUGUST 2025 OCCUPANCY- Modern 1 bed 1 bath suite at Muse Condos in Stoney Creek! 525 sq. ft. of thoughtfully designed living space. Features include 11’ ceilings, 7-piece appliance package, in-suite laundry, 1 underground parking space, and 1 locker. Enjoy lakeside living steps from the new GO Station, Confederation Park, Van Wagners Beach, trails, shopping, dining, and highway access.Residents have access to stunning art-inspired amenities: a 6th floor BBQ terrace, chef’s kitchen/lounge, art studio, media room, pet spa, and more. Smart home features include app-based climate control, security, energy tracking, and digital access. Tarion warranty included. (id:22423)
RE/MAX Escarpment Realty Inc.
681 Speyer Circle
Milton, Ontario
Gorgeous and very well taken care of Freehold Townhome desirably located in Hawthorne Village close to the Escarpment. Spacious and functional open concept layout. Beautiful hand-scraped hardwood floors, crown moulding and pot lights throughout the lower and main levels. Inviting front door entry into huge foyer on lower level which can also be used as a den/office area. Big and bright upgraded eat-in kitchen is a true entertainer's delight boasting granite counters, custom stone breakfast bar, tile backsplash and stainless steel appliances. Living room has multiple windows for letting in tons of natural sunlight. Combined dining area with custom wall panels for a modern and elegant look. Convenient walkout from dining area to the 2nd level balcony, perfect for bbqs, morning coffee, hangout or relaxing space which truly enhances the overall functionality and usable space of the home. Upstairs features 3 generously sized bedrooms with lots of windows and complemented with brand new berber carpeting (2025). Main bathroom updated with granite counter vanity and modern touches. All modern fixtures throughout the home. Extremely well kept. Shows true pride of ownership. Built-in Garage updated with lots of custom shelving and cabinets for easy and extra storage as well as epoxy coated floors for a clean modern look. 2 car parking on the driveway!! 3 total spaces including garage. Fantastic location in sought after family friendly Milton neighbourhood (Harrison). Just steps away from Speyer park and many walking trails that overlook the escarpment. Walking distance to great schools, shopping, banks and eateries. Very close to all essential amenities including many restaurants. This is an amazing opportunity for your first home or investment! One of the best homes on the market today! Call ever growing and high demand Milton your home! Extras: Roof (2022) Garage door entry into home, Rough-in Central Vac. 2 car parking on the driveway! 3 total spaces including garage. (id:22423)
RE/MAX Real Estate Centre Inc.
129 Dundurn Street N
Hamilton, Ontario
Nestled in the heart of the highly sought-after Strathcona neighborhood, this beautifully updated home is just steps from Dundurn Castle, with easy access to the 403, McMaster University, shopping centers, vibrant Locke Street, and more. Boasting one of the deepest lots in the neighborhood, this property offers exceptional outdoor space in one of Hamilton’s most convenient locations. Inside, you'll find a home that blends classic charm with modern upgrades, featuring new flooring, updated kitchens, renovated bathrooms, and a convenient laundry setup. Whether you're looking for a family home or a solid investment in a prime area, this property checks all the boxes. (id:22423)
Royal LePage State Realty
74 Richardson Street
Brantford, Ontario
Bright and beautiful 15 year old 2 storey, 3 bedroom home on a quiet street in West Brant with almost 1840 square feet above grade, plus partially finished basement-cool teen hang out area (low ceiling height - great for little ones!). The house features an open concept living space with maple look cabinetry, stainless steel applances, a handy work island/breakfast nook and a convenient patio door walk out near the dining area. Upstairs includes three good size bedrooms, including the master bedroom with cathedralled ceiling next to the palladium window, and laminate flooring. Four piece bath upstairs, and a two piece downstairs. Laundry is on the bedroom level and can be hidden away behind closet doors. Nice private back yard with mature trees and perennial gardens, amazing hot tub under a steel gazebo, nice concrete/flagstone sitting areas and is completely fenced. Mechanicall, the house is serviced by municipal services, has a high efficiency gas furnace, newer central air(2022), hot water heater is owned (2017), n/gas hook-up outside, water softener and sump pump in the basement. Great curb appeal in the front with nice double wide asphalt driveway, and a single car garage. Nothing to worry about in this solid well maintained home! (id:22423)
RE/MAX Escarpment Realty Inc.
4165 William Street
Beamsville, Ontario
CHARMING BRICK BUNGALOW ON A FABULOUS PROPERTY with spacious open-concept design in most desirable location with short stroll to downtown, schools & parks. Oversized windows on main level offers a bright and sunny atmosphere. Main floor family room with hardwood floors overlooks the expansive yard and gardens. Great eat-in kitchen with abundant cabinetry. Main floor laundry. Open staircase to lower level with 3rd bedroom & additional bath. The large patio adds to this backyard oasis. OTHER FEATURES INCLUDE: c/air, new furnace 2022, hardwood floors, fridge, stove, dishwasher, large shed. Truly a House and Garden home inside and out! (id:22423)
RE/MAX Garden City Realty Inc.
3346 Hannibal Road
Burlington, Ontario
This home was purchased for $300 thousand over asking Now Listed! and are looking for your offer and you could be finding a deal of the century! The stylish open-concept kitchen features elegant quartz countertops, a generous peninsula ideal for entertaining, and flows effortlessly into the dining area, highlighted by a stylish accent wall. The spacious living room is filled with natural light, courtesy of a large picture window. Sleek bathrooms, well-sized bedrooms with designer touches, and organized closets add to the home's appeal. Outside, enjoy a double-car driveway and a sunny, expansive backyard—perfect for family fun. Conveniently located close to shopping, schools, parks, and major highways. (id:22423)
RE/MAX Escarpment Realty Inc.
900 Concession Street
Hamilton, Ontario
Welcome to 900 Concession Ave, Hamilton! This charming 3-bedroom, 1-bathroom home is a fantastic starter home or investment opportunity in a prime Hamilton Mountain location. Situated on a large corner lot, it offers great potential for those looking to add value through renovations or create a personalized living space. Key Features: Prime Location – Walking distance to Juravinski Hospital, parks, schools, and shopping. Separate Basement Entrance – Potential for added living space or income suite. Updated Essentials – Roof replaced in 2011, furnace approximately 4 years old. Outdoor Space – Patio doors from the kitchen lead to a 16' x 10' deck, overlooking a private fenced yard with a shed.100 Amp Breakers. With a little TLC, this home can be transformed into a fantastic investment or a cozy place to call your own. Hamilton is a city on the rise, known for its booming real estate market and vibrant arts scene—making now the perfect time to invest. Don’t miss this opportunity! (id:22423)
Exp Realty
27 Gladiola Drive
Carlisle, Ontario
Nestled in one of Carlisle’s most sought-after neighbourhoods, this 4+1 bedroom, 3.5 bath home offers approx. 4,225 sq. ft. of beautifully finished living space. With an updated kitchen, bathrooms, there are just too many upgrades to list, this home perfectly blends modern style with everyday comfort. The true showstopper is the backyard retreat. Spend your summers lounging by the inground pool, soaking in the hot tub, or hosting family BBQs under the gazebo, all while surrounded by the calming sounds of the pond and fountain. An outdoor speaker and stereo system sets the perfect ambiance, while the irrigation system keeps the gardens lush and vibrant. Just minutes away, enjoy scenic trails, parks, and Carlisle’s charming downtown with its quaint shops. This property offers a rare combination of luxury, tranquility, and convenience—a perfect place to call home. (id:22423)
RE/MAX Escarpment Realty Inc.
2297 Mountain Grove Avenue
Burlington, Ontario
This immaculate end-unit split-level townhouse is nestled in a quiet, family-friendly complex in the highly sought-after Brant Hills community of Burlington. Offering 3 spacious bedrooms and beautifully finished with gleaming hardwood floors throughout, this home is move-in ready and full of charm. The updated kitchen features stainless steel appliances and generous storage, while the bright living room showcases large windows with serene views of mature trees and green space. The adjacent family room features brand new carpeting—adding comfort and warmth—perfect for relaxing or entertaining. Enjoy all-new windows throughout the home for enhanced comfort and energy efficiency. The primary bedroom includes a custom closet, oversized windows, and a stylish new 3-piece ensuite. All bedrooms offer hardwood flooring and ample closet space. All bathrooms in the house have been recently professionally renovated. The fully finished basement provides additional living space and a walkout to a private patio that overlooks peaceful green space (no rear neighbours!) with a park and a baseball diamond just a quick walk away (id:22423)
Platinum Lion Realty Inc.
27 Sun Avenue
Dundas, Ontario
Stunning executive bungalow custom-built by Neven Homes, nestled on a quiet court at the top of the Dundas Hill. This impressive home offers over 2,662 sqft of main floor luxury living plus an additional 2,400 sqft in the walk-out lower level, all on a premium lushly landscaped 89.99 ft x 260.14 ft pie-shaped lot. Step inside to soaring ceilings, gleaming hardwood floors, crown moulding, and expansive windows that flood the space with natural light and panoramic views. The open-concept living room, centered around a striking limestone fireplace, creates a warm and inviting space to relax or entertain. Host family dinners in the spacious dining room or gather around the island in the gourmet kitchen with rich custom cabinetry, granite countertops and stainless steel appliances. Tucked just off the kitchen is a private den/home office, 2-piece bath, and spacious laundry room with access to the garage. Speaking of the garage it is truly every man’s dream with room for 3 cars, plus toys, tools, and more, with side-entry doors and street-facing windows for added curb appeal. The bedroom wing includes 3 bedrooms and 2 full baths, including a king-sized primary suite with a walk-in closet and spa-like ensuite featuring heated floors, whirlpool tub, shower, and water closet. The lower-level features another 2400 sqft of space with high ceilings a bright and spacious family room, 3-piece bath, lots of windows and double door walk-out, ideal for an in-law suite as there is existing rough-ins for another full bath and a kitchen in the unfinished area with a ton of potential. Meticulously maintained inside and out with completely updated roof, furnace & air (2019). Enjoy your own park-like setting with mature pines, weeping willows, and space for a future pool or play area. Just minutes to downtown Dundas, shops, restaurants & amenities, Webster’s Falls, Dundas Golf & Country, schools, parks, trails, plus minutes to the QEW make this a truly luxurious home and location. (id:22423)
Judy Marsales Real Estate Ltd.
734 Cook Crescent
Shelburne, Ontario
Welcome to 734 Cook Crescent! Step into comfort and style in this beautiful 3-bedroom, 2.5-bathroom freehold townhome. Thoughtfully designed for modern living, this home offers a spacious open-concept main layout that seamlessly connects the living, dining, and kitchen areas — perfect for family life and effortless entertaining. Enjoy the benefits of carpet-free living, enhanced by neutral tones and elegant pot lights throughout. A convenient main floor powder room adds function, while the bright and airy interior creates an inviting atmosphere. Upstairs, you will find the generous primary suite featuring a private ensuite bathroom with soaker tub and separate shower for your comfort and convenience, along with another full bathroom shared by two other good-sized bedrooms. The full-sized unfinished basement presents an exciting opportunity to create a personalized space that suits your unique lifestyle. Ideally located in a friendly, sought-after neighbourhood close to parks, schools, and rec centre. This home is an exceptional opportunity for buyers looking to combine comfort, quality, and value. Don’t miss your chance to call this property your new home — book your private showing today. (id:22423)
Keller Williams Edge Realty

