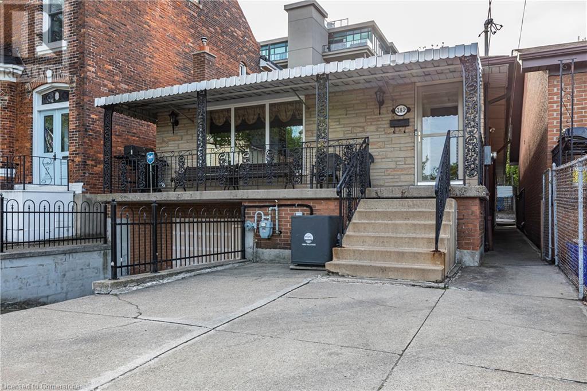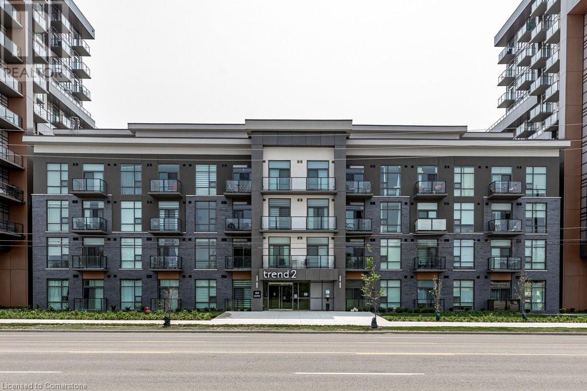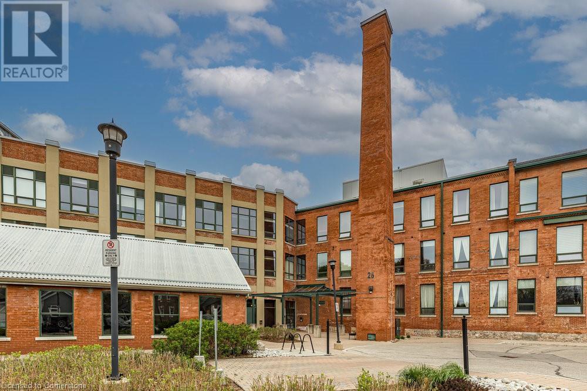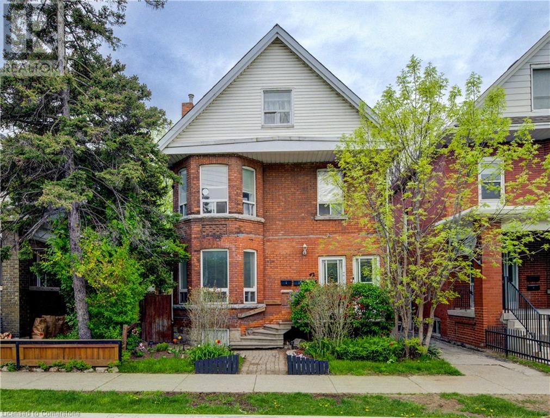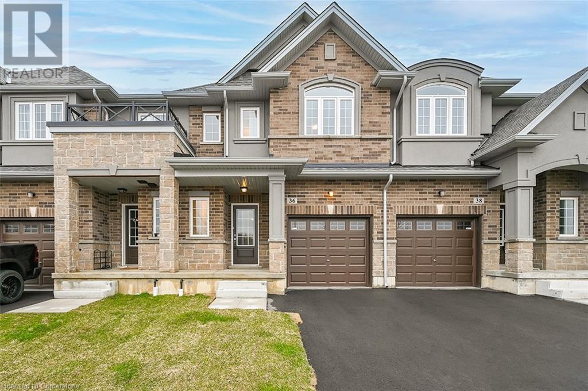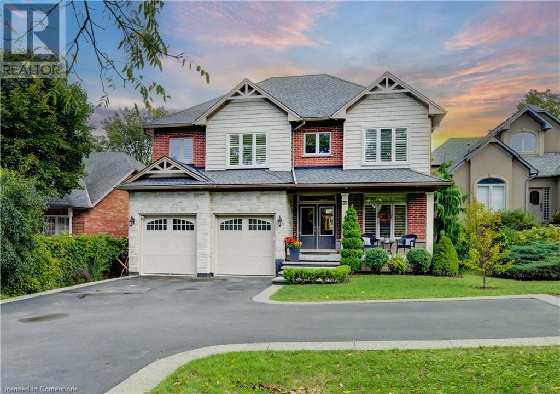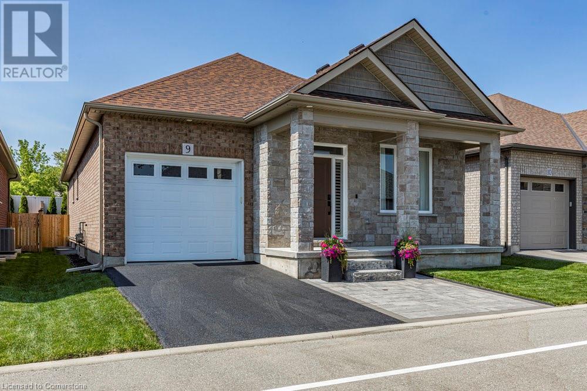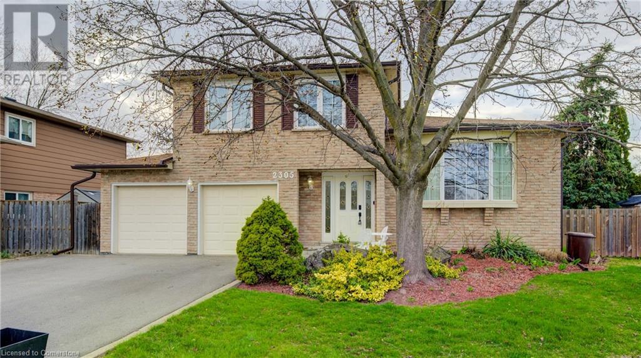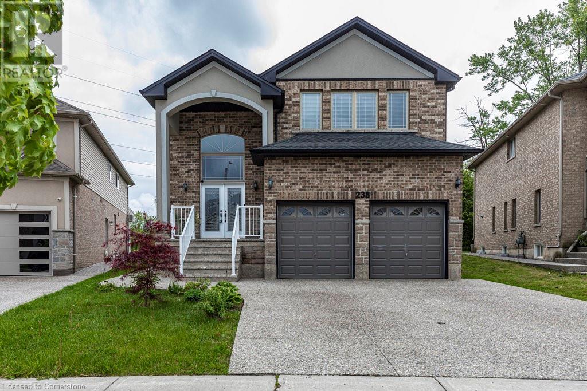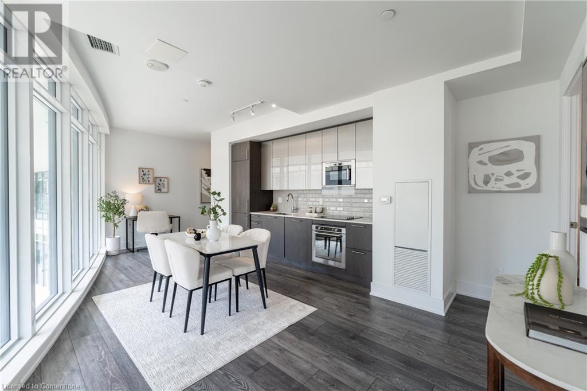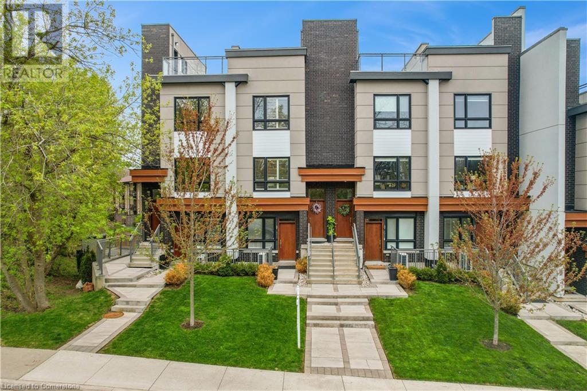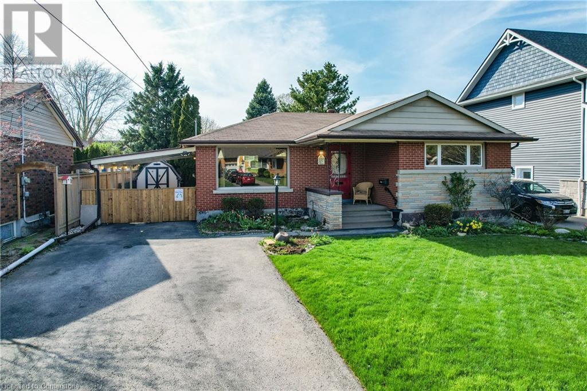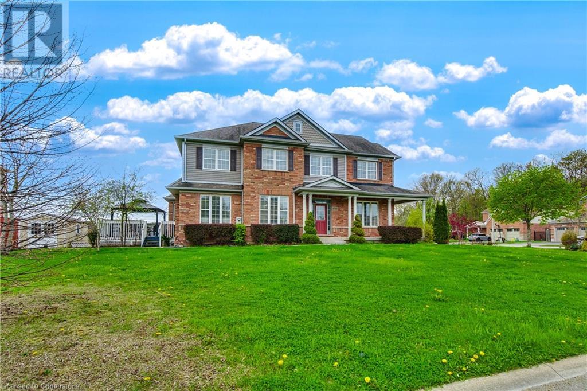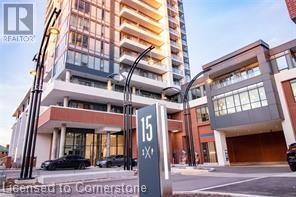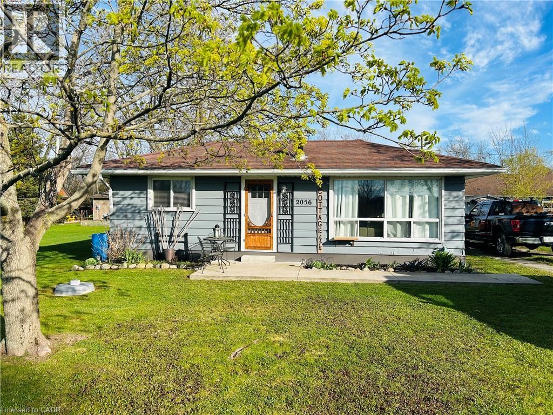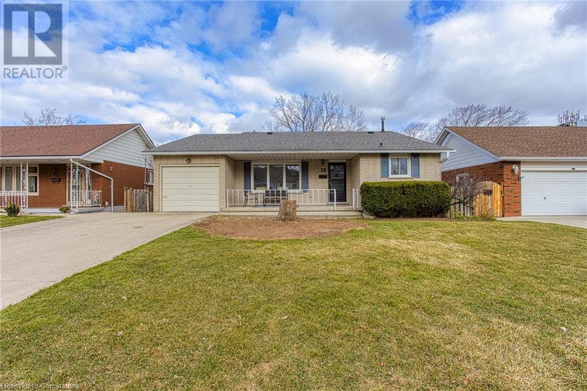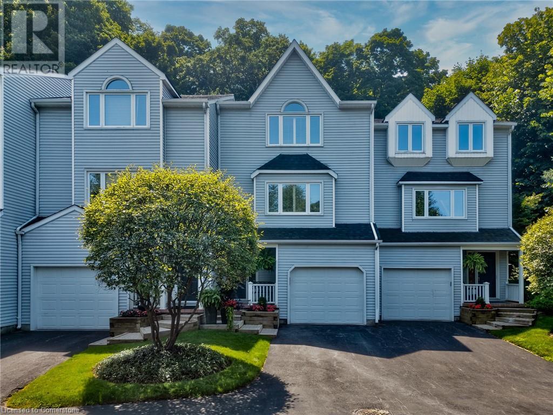Browse Listings
LOADING
403 Church Street Unit# 902
Toronto, Ontario
Welcome to Unit 902 at Stanley Condos, an exceptional one bedroom plus den residence situated on the podium level of one of downtown Torontos most coveted addresses. This elegant suite offers sweeping 180-degree panoramic views of the city skyline, creating a striking backdrop to everyday living. Impeccably designed with sophisticated finishes throughout, the home features two sleek, spa-inspired bathrooms and a sun-filled open-concept kitchen and dining area outfitted with top-of-the-line built-in appliances. The versatile den is ideal for a refined home office or intimate reading lounge. Enhancing the luxury experience is your own expansive private rooftop walkout terrace a rare urban retreat in the sky, perfect for entertaining or unwinding in total serenity. Residents enjoy exclusive access to world-class amenities including a stylish billiards lounge with bar, a private cinema with kitchenette, a fully equipped fitness centre, and a tranquil yoga studio. Complete with in-suite laundry, secure locker, 24-hour concierge, and premium security. Perfectly positioned just steps from upscale shopping, gourmet dining, and every convenience imaginable this is sophisticated city living redefined (id:22423)
Housesigma Inc.
39 Robinson Street N Unit# 4
Grimsby, Ontario
ELEGANT & MODERN TOWNHOME … 4-39 Robinson Street North is a sleek and spacious stacked townhome offering contemporary comfort just steps from downtown amenities, shops, schools, and more. With over 1,600 sq ft of finished living space plus a stunning rooftop terrace, this 3-bedroom, 3-bathroom home is perfect for professionals, families, or downsizers looking to enjoy a low-maintenance lifestyle in a walkable Grimsby location. The main living area features a bright, OPEN CONCEPT layout with luxury laminate flooring, 9’ ceilings, and a warm stone accent wall with an electric fireplace in the living room. Step out onto your private balcony – ideal for finding a moment of peace. The chef-inspired kitchen is complete with QUARTZ countertops, stylish backsplash, a generous pantry, and sleek cabinetry, connecting seamlessly to the dining and living areas. A bedroom and convenient powder room complete the level. Hardwood oak stairs add a touch of natural charm as you ascend to the upper level, where you’ll find two additional bedrooms, including a private primary suite with WALK-IN CLOSET and 3-pc ensuite featuring a walk-in shower. A second full 4-pc bathroom and upper-level laundry add function and convenience. The showstopping 15’6” x 48’3” ROOFTOP TERRACE with beautiful views of the Niagara Escarpment creates the ultimate outdoor living space! Additional features include an on-demand tankless hot water heater, garage, and one assigned outdoor parking space. This turn-key home blends elegant, modern finishes, a smart layout, and unbeatable location - all in one of Grimsby's most vibrant neighbourhoods. Ready to elevate your lifestyle? Don’t miss this one! CLICK ON MULTIMEDIA for video tour, drone photos, floor plans & more. (id:22423)
RE/MAX Escarpment Realty Inc.
29 Old Orchard Avenue
Grimsby, Ontario
STROLL TO THE LAKE … Nestled at 29 Old Orchard Avenue in Grimsby, just a short walk to several LAKESIDE PARKS, Nelles Beach and Lakecourt Marine, this 3+2 bedroom, 2 bath, FULLY FINISHED COZY BUNGALOW has much to offer! Sitting in a prime location just minutes to the escarpment and vibrant downtown amenities and set on a generous 55’ x 120’ landscaped property with mature gardens and a fully fenced backyard, this SOLID BRICK home is ideal for families and downsizers seeking space and versatility. Step inside to a bright, well-maintained main level featuring hardwood floors and large windows. The spacious living area flows into the updated kitchen, which provides ample cabinetry & counter space. Three comfortable bedrooms & a 4-pc bathroom complete this level. The FINISHED LOWER LEVEL expands your options with 2 additional bedrooms, a large Recreation room with a cozy corner gas fireplace, 3-pc bath, and dedicated laundry room. Ample storage throughout ensures a place for everything. This layout easily lends itself to extended family living, guest accommodations, or FUTURE RENTAL POTENTIAL. Outside, enjoy the lush, private backyard complete with two sheds, a carport, and a 6-car DOUBLE WIDE DRIVE – ideal for multiple vehicles, trailers, or recreational toys. Surrounded by a family-friendly community, excellent schools & QUICK HIGHWAY ACCESS, this charming bungalow is packed with potential. Don’t miss the opportunity to live in one of Grimsby’s most desirable lakeside neighbourhoods just STEPS TO THE LAKE! CLICK ON MULTIMEDIA for virtual tour, drone photos, floor plans & more. (id:22423)
RE/MAX Escarpment Realty Inc.
8760 Milomir Street
Niagara Falls, Ontario
Welcome to 8760 Milomir Street, a beautifully maintained 5-bedroom, 4-bathroom home nestled in one of Niagara Falls’ most sought-after family neighborhoods. Offering nearly 2,900 sq ft of finished living space, this solid brick two-storey features a spacious, light-filled layout perfect for growing families or multi-generational living. The main level boasts a large eat-in kitchen overlooking the backyard, cozy living areas, and a convenient main floor laundry. Upstairs, four generous bedrooms include a stunning primary suite with a walk-in closet and massive ensuite. The fully finished basement adds even more flexibility with a fifth bedroom, full bathroom, and additional living space. Enjoy summer evenings in the landscaped backyard, complete with a sprinkler system and canopy-covered deck. Located near top-rated schools, parks, shopping, and seamless highway access, this home blends comfort, convenience, and charm. With parking for up to 8 vehicles and a double garage, this one has it all. (id:22423)
RE/MAX Escarpment Golfi Realty Inc.
15 Wellington Street South Street Unit# 1105
Kitchener, Ontario
Modern freshly painted, Private balcony and bright with tons of natural light, amazing location in the Kitchener's downtown core, heart of Innovation District, steps from LRT line, Google, Grand River Hospital and only 15 minutes away from both Universities. This 595 square feet floor plan including 65 square foot balcony. Amazing facilities - Premier Lounge area, with bar, gaming table, fully equipped kitchen, 2 lane bowling alley, landscaped terraces with cabana seating and BBQ areas, fitness areas, yoga/pilates studios, swim spa, hot tub, pet spa and more. Located in Kitchener's Innovation District, Station Park is synonymous with sophisticated urban living, offering easy access to downtown, Victoria Park, and the ION light rail. Adjacent to key landmarks like Google's HQ and Grand River Hospital, and just steps from lively shops and dining. The parking spot can be rented for $145 a month. (id:22423)
Keller Williams Edge Realty
35 Southshore Crescent Crescent Unit# 330
Hamilton, Ontario
Live the lakefront dream at 35 South Shore Crescent in this bright, beautifully designed one-bedroom suite. Open-concept living and jaw-dropping, unobstructed views of Lake Ontario. Wake up to natural sunlight streaming through floor-to-ceiling windows and end your day with stunning sunsets over the water — all from the comfort of your own home. This stylish unit features a modern kitchen, 4-piece bath, and the convenience of in-suite laundry. Nestled in a sought-after building, you’ll have access to top-tier amenities including a rooftop terrace with 360° views, a fully equipped gym, a chic party room for entertaining, and your own underground parking spot and storage locker. Surrounded by scenic walking and biking trails and just steps from the waterfront, this is the perfect escape for those who crave tranquility without sacrificing convenience. Heat, water, and A/C are included — tenant only pays hydro and insurance. 1 underground parking and locker. Come experience the lifestyle that waterfront living was meant to offer! (id:22423)
Keller Williams Edge Realty
16 Concord Place Unit# 325
Grimsby, Ontario
Resort-Style Living at AquaZul Condos – Grimsby on the Lake Experience everyday luxury at AquaZul Waterfront Condominiums, located on the sparkling shores of Lake Ontario in one of the Golden Horseshoe’s most sought-after communities. This beautifully appointed 1-bedroom, 1-bathroom suite offers 562 sq ft of open-concept living with two private balconies — one off the living area and one off the bedroom — each offering partial lake views and a serene place to unwind. Designed with comfort and style in mind, the unit features 9-foot ceilings, wide plank flooring, pot lighting, and a fully upgraded kitchen with modern cabinetry and stainless steel appliances. Large windows allow natural light to fill the space, creating a bright and airy atmosphere throughout. For added convenience, the condo includes one underground parking space, a storage locker, and all utilities (gas and water) included in the monthly fees. AquaZul is known for its resort-inspired amenities, including a stunning outdoor pool with cabanas, BBQ areas, a two-storey lobby, fitness centre, club and games rooms, theatre room, and more. Set within a vibrant, walkable community surrounded by waterfront trails, parks, restaurants, and boutique shops, this location offers the perfect balance of nature and urban convenience — ideal for first-time buyers, downsizers, investors, or weekend escapes. Don’t miss your opportunity to own in one of Grimsby’s premier lakefront communities. (id:22423)
RE/MAX Real Estate Centre Inc.
2056 Second Avenue
Selkirk, Ontario
Beautifully updated winterized bungalow fronting on quiet private road in heart of Selkirk - walking distance to Lake Erie’s sand beaches overlooking peaceful farm fields to the north. This lived-in year round home is on 100’x100’ double lot ensuring plenty of space between next nearest home/property and has potential for adding an addition. Offers 772sf (MPAC) of living area with galley kitchen, white cabinetry, stainless sink, quartz countertops-2016, patio door back yard walk-out plus convenient stacker washer/dryer. Living room has natural gas fireplace + patio door walk-out, 2 roomy bedrooms and fully renovated 4 pc bath-2016. Extras include upgraded new light fixtures, 100 amp hydro, electrical/plumbing systems, reinforced floor joists/concrete pier foundation-2016, wood skirting-2018, roof covering-2015, exterior doors/windows-2012, front/rear concrete patios-2018, 2000 gallon water cistern-2016, economic septic system (no costly pump-outs) + 2 handy sheds and large garage. 45 mins/Hamilton, 403. Laid-back Erie Lifestyle! Don't miss out! (id:22423)
Sutton Group Innovative Realty Inc.
38 Country Club Drive
Hamilton, Ontario
Welcome to 38 Country Club Drive, a beautifully maintained home in a serene Hamilton setting. This immaculate property offers a rare combination of privacy and convenience, with a stunning backyard that backs onto a lush forest, creating a peaceful retreat right outside your door. The expansive, fully fenced yard provides ample space for outdoor activities, while the covered patio offers the perfect spot to relax and enjoy the natural surroundings. A separate shed adds extra storage or workspace, enhancing the functionality of the outdoor space. Inside, the home is fresh and inviting with newly painted walls and an airy kitchen that makes meal prep a joy. The main level features a spacious layout, offering the flexibility of a large living area or dining room, perfect for entertaining or everyday family life. Upstairs, you’ll find three well-sized bedrooms and a full bath, each designed for comfort and relaxation. The lower level is a bright and open space that can serve as a cozy living area or recreation room, with the added bonus of an office nook for those working from home. An unfinished basement awaits your personal vision, offering limitless possibilities for storage, a home gym, or additional living space. With its prime location, thoughtfully designed interior, and breathtaking outdoor setting, this home is a rare gem that perfectly balances nature and modern living. Don’t miss your chance to make 38 Country Club Drive your own private oasis. (id:22423)
Exp Realty
187 Mother's Street
Glanbrook, Ontario
Welcome to 187 Mother’s Street in Hamilton – a stunning Sonoma-built home that combines luxury, function, and style in every detail. This beautifully upgraded property features a thoughtful layout perfect for growing families or multi-generational living. All bedrooms offer ensuite access, including two with convenient Jack & Jill bathrooms, ensuring comfort and privacy for everyone. Step inside to discover a gorgeous open-concept kitchen with premium finishes, seamlessly flowing into a spacious great room ideal for entertaining or relaxing with family. The finished basement adds incredible versatility with additional living space, storage, and room to grow. Outside, enjoy a deep, fully fenced backyard – perfect for kids, pets, or summer gatherings. Every inch of this home reflects quality craftsmanship and care, from the upgraded fixtures to the functional layout and ample storage throughout. Ideally located in a desirable neighbourhood close to parks, schools, and amenities, this is a rare opportunity to own a truly move-in ready home that checks all the boxes. (id:22423)
485 Thorold Road Unit# 115
Welland, Ontario
Updated 2 bedroom unit FRESHLY PAINTED & READY TO MOVE IN on ground floor. Located in beautiful north-west end of Welland. Secure and very well maintained building. Primary bedroom with walk-in closet. Lots of storage in bathroom. 1 Parking spot available & tenant can apply for a second at a cost payable to the condo corp if desired. Close walking distance to all amenities. Next to Maple Park with splashpad, tennis, baseball and swimming. Laundry available on same floor. Easy access to unit through back entrance. Snow removal included for main in/out access.Welcome home—relax and enjoy low-maintenance living! (id:22423)
Keller Williams Edge Realty
177 Main Street W Unit# 8
Grimsby, Ontario
Stunning townhome with breathtaking views! Welcome to your dream home! This updated townhome, boasting over 1700 finished sqft, offers the ultimate blend of comfort and style. Nestled against the picturesque Niagara Escarpment, you'll enjoy serene views right from your backyard. With 2 spacious bedrooms upstairs, including a large primary bed wth a gas fireplace, 3 stylish bathrooms, and a versatile bonus room in the basement, there's room for everyone. The living room features tall ceilings and another gas fireplace with fantastic views of the landscaped yard. Plus, with quick access to major highways, convenience is at your doorstep. Don't miss out on this gem! Condo fee includes: Snow removal, front lawn care, visitor parking, window washing every other year. Exterior maintenance for doors, windows, roof skylight. (id:22423)
Real Broker Ontario Ltd.

