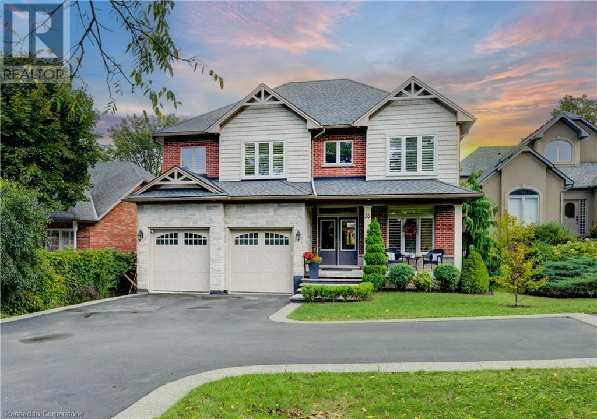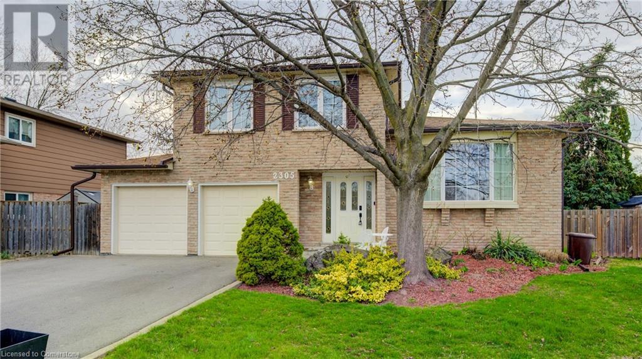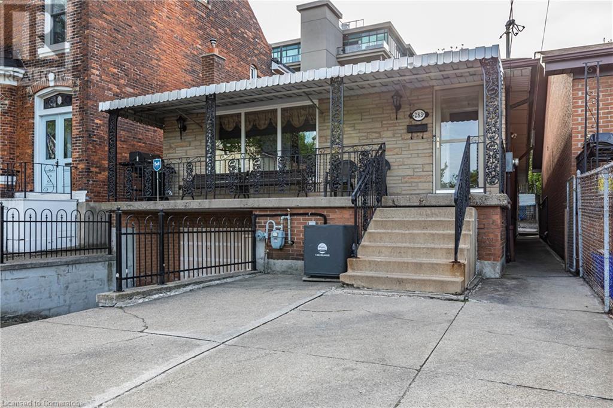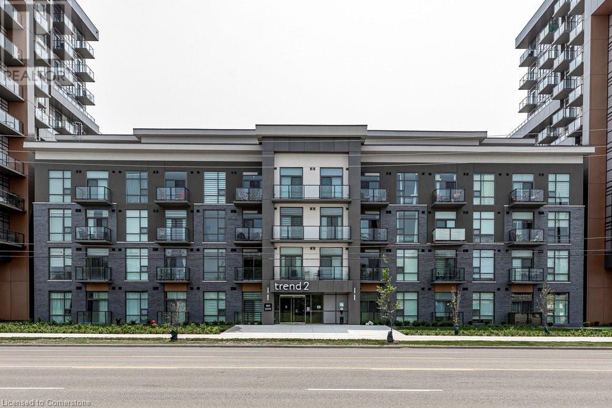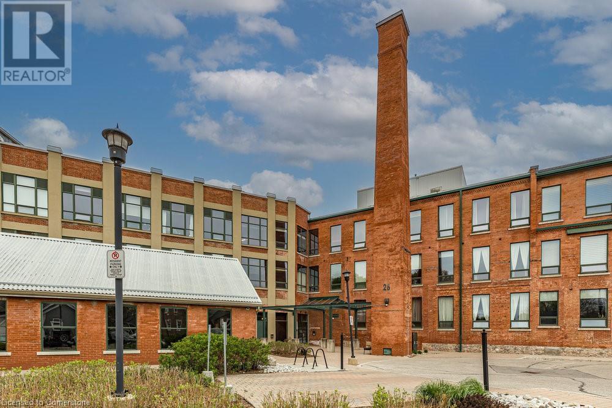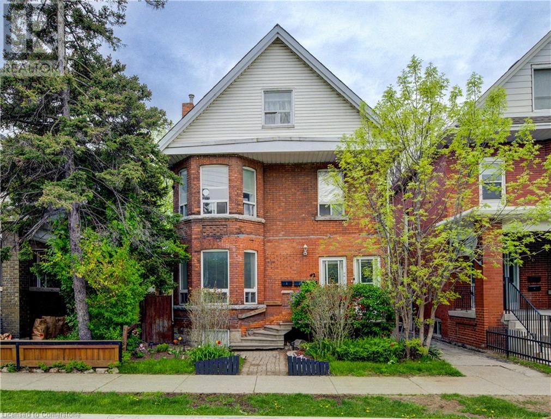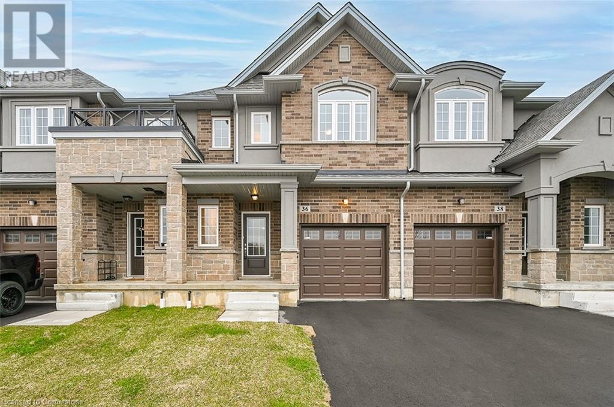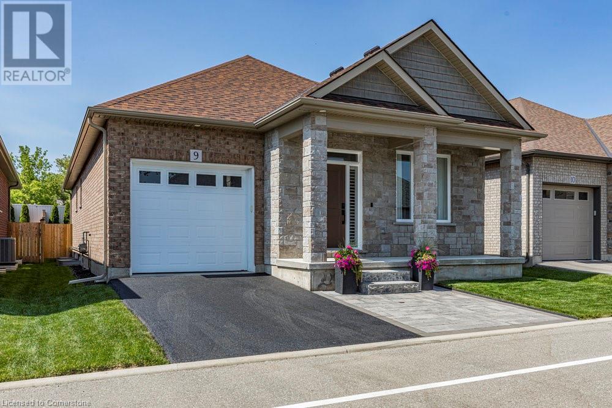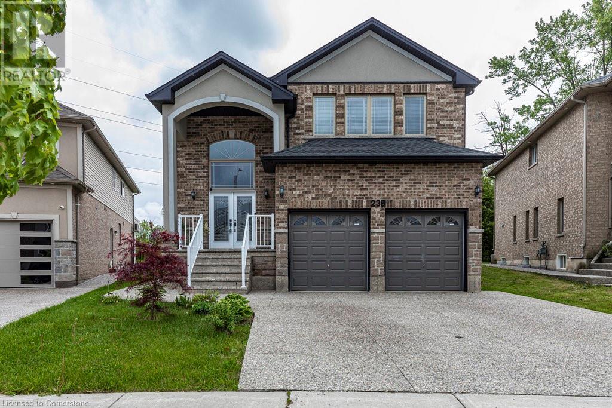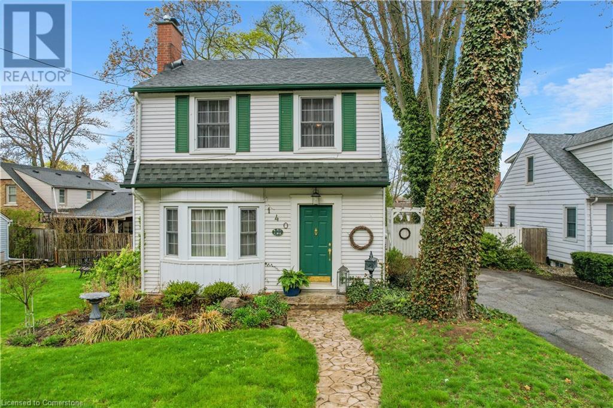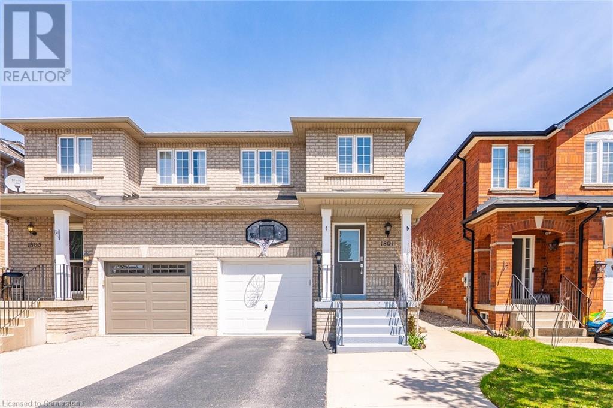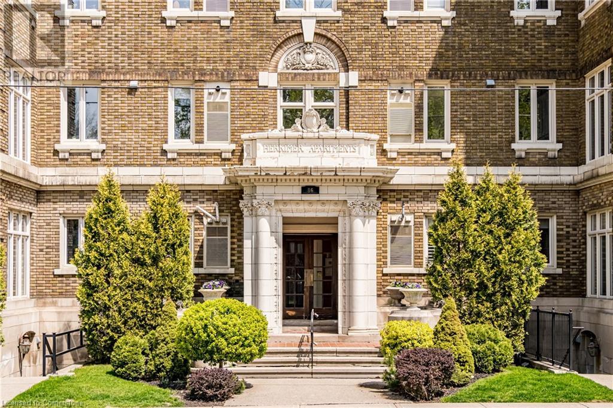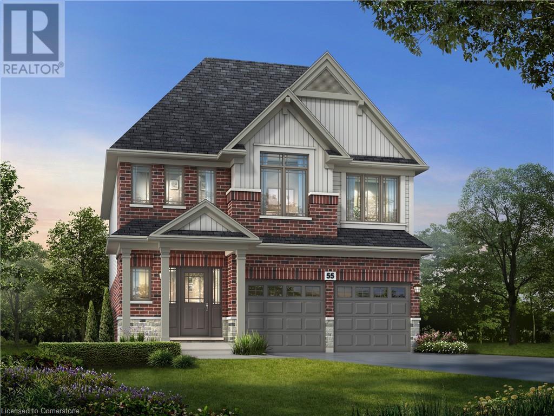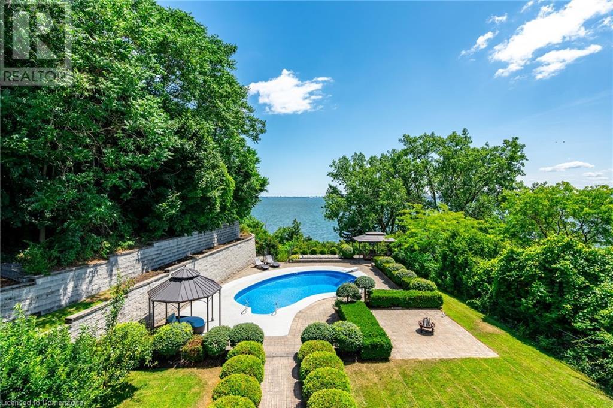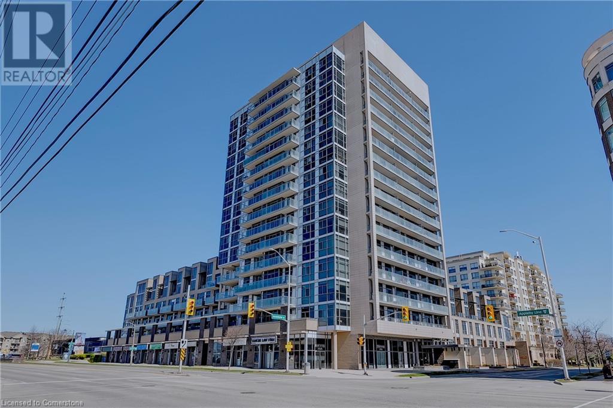Browse Listings
LOADING
140 Main Street W
Grimsby, Ontario
ESCARPMENT VIEWS & BACKYARD OASIS … Charm, character, and lifestyle converge at 140 Main Street West, Grimsby. Nestled at the base of the Niagara Escarpment on a generous 50’ x 143’ lot, this beautifully maintained 2-storey home offers stunning ESCARPMENT VIEWS, a private yard RETREAT, and several updates. Step inside to a bright and welcoming main floor featuring luxury vinyl flooring throughout. The living room is cozy yet elegant, with a wood-burning fireplace, built-in shelving, and crown moulding that adds a touch of timeless detail. The formal dining room offers direct access to the backyard through sliding doors, while the updated kitchen boasts QUARTZ countertops and abundant cabinetry. Upstairs, you'll find three comfortable bedrooms and a stylish 4-pc bathroom with a separate toilet area. The home also features newer windows, bringing in natural light and energy efficiency. Downstairs, the basement provides a versatile recreation room, a 3-pc bathroom combined with laundry, and extra storage space for added convenience. The showstopper, however, is the INCREDIBLE BACKYARD OASIS. Enjoy summers by the inground pool, entertain on the two-tier deck, unwind on the stamped concrete patio, or putter in one of the two garden sheds. Fully fenced and beautifully landscaped, it’s your own private escape - right in the heart of Grimsby. Ideal for families, professionals, or anyone seeking beauty, space, and tranquility just minutes from all amenities, schools, and the QEW. CLICK ON MULTIMEDIA for video tour, drone photos, floor plans & more. (id:22423)
RE/MAX Escarpment Realty Inc.
1470 Fisher Avenue
Burlington, Ontario
Beautifully maintained bungalow nestled in Burlington’s Mountainside neighborhood. This 3+1 bedroom home offers the perfect blend of functionality, comfort, and income potential, featuring a fully finished in-law suite with a separate side entrance—ideal for extended family living or rental income. The carpet-free main floor is bright and inviting, offering three spacious bedrooms and a seamless flow into the kitchen and living areas. Upgrades include a new deck, durable steel roof, double wide driveway, sump pump with water protection, check valve, and a backup battery system—ensuring peace of mind in all seasons. Step outside into your private backyard oasis, complete with a new deck, an in-ground swimming pool featuring a new liner, sand filter, and pump. The fully fenced yard also includes a lush green space perfect for kids, pets, or outdoor entertaining. Located just minutes from parks, schools, shopping, and highway access, this versatile home is perfect for families, downsizers, or savvy investors. (id:22423)
Keller Williams Edge Realty
607 Hurd Avenue
Burlington, Ontario
607 Hurd Avenue places you in a downtown neighbourhood known for its character, safety, and timeless appeal. Whether you’re downsizing or looking for a long-term investment in location equity, this is one of the best streets in Burlington to do it. This rare bungalow-style home spanning 1508 sq. ft. plus a finished basement. Perfect for those who value a walkable lifestyle, just steps away from the waterfront, parks, vibrant shopping and dining, coffee shops, and the Performing Arts Centre. This unique property seamlessly combines modern updates with timeless charm, featuring arched doorways, textured plaster walls, French doors with etched glass, a wood-burning fireplace, California shutters, hardwood floors & more. The renovated kitchen with stainless steel appliances adjoins a bright solarium, perfect for morning coffee while overlooking the private backyard, complete with a flagstone patio. The primary retreat features a luxurious ensuite with marble floors and walls, soaker tub and separate shower. If you seek convenience, style, and proximity to all that downtown Burlington has to offer, don't miss this incredible opportunity! Large private 50” x 135” lot in downtown, great opportunity for builders! (id:22423)
Royal LePage Burloak Real Estate Services
1801 Creek Way
Burlington, Ontario
Welcome To 1801 Creek Way, A Beautifully Updated Semi-Detached Home Nestled In Burlington’s Sought-After Corporate Neighbourhood. Located On A Quiet Street And Backing Onto The Serene Sheldon Creek Ravine, This 3-Bedroom, 4-Bathroom, Carpet-Free Home Offers Exceptional Living In A Peaceful, Family-Friendly Setting. The Bright, Open-Concept Main Floor Features Hardwood Flooring, A Modern Kitchen With Stainless Steel Appliances, And An Eat-In Area With Access To An Updated Composite Deck—Perfect For Relaxing Or Entertaining. Upstairs, The Spacious Primary Suite Offers A Private 4-Piece Ensuite, While The Second Bedroom Enjoys The Added Luxury Of Its Own Upgraded 3-Piece Ensuite—Ideal For Guests Or Extended Family. The Fully Finished Basement Provides Versatile Additional Living Space, Perfect For A Rec Room, Home Office, Or Playroom. Outside, The Backyard Is A Quiet, Tree-Lined Escape With No Rear Neighbours, Backing Directly Onto The Ravine For Ultimate Privacy. Just Minutes From Top-Rated Schools, Parks, Shopping, And Transit, This Home Is An Exceptional Opportunity For Families Or Professionals Looking To Settle In One Of Burlington’s Most Desirable Neighbourhoods. (id:22423)
One Percent Realty Ltd.
184 Burris Street Unit# Upper
Hamilton, Ontario
Welcome to 184 Burris Street – a stunning, fully renovated triplex in the heart of Hamilton’s desirable St. Clair neighbourhood. This bright and spacious 2-bedroom + Den, 1-bathroom unit offers an ideal blend of style, comfort, and convenience. Enter through a private entrance off the large, covered front porch which is your own to enjoy. Inside, you’ll find high-end finishes throughout, including premium vinyl plank flooring, a custom kitchen with quartz countertops, stainless steel appliances, in-suite laundry and a modern glass shower. Flooded with natural light, the unit also features a large balcony above the porch—perfect for morning coffee or evening unwinding. With two dedicated parking spaces, air conditioning and thoughtfully updated plumbing, electrical, and HVAC systems, this home offers both luxury and peace of mind. Nestled on a quiet dead-end street between Gage Park and downtown Hamilton, this is a rare opportunity to lease in one of the city’s most beautifully restored multi-residential homes. Bonus backyard storage shed available for additional price. (id:22423)
Keller Williams Edge Realty
86 Herkimer Street Unit# 13
Hamilton, Ontario
Welcome to the historic “Herkimer Apartments”, one of Hamilton’s most prestigious condo conversions, located in the heart of the Durand neighbourhood. Designed by renowned architect William Palmer Witton and built in 1915, this landmark was once the pinnacle of luxury living, featuring marble staircases, ornate moldings, steam heating, and Canada’s first elevator and central vac system. It remains Ontario’s last standing building with a terracotta portico. Today, Herkimer Apartments continues to captivate with 23 exquisite condo’s including this stunning 1,728 sq ft unit, which retains its original floorplan and offers two separate entrances. Inside, you'll find gleaming dark hardwood floors, soaring high ceilings, 10” baseboards, crown molding, and elegant finishes throughout. The original servant’s door, steps into a discreet back entry with storage, a stunning 2-piece bath, laundry, and utility room. The bright, spacious kitchen features granite countertops, stainless steel appliances, butler pantry station, and original swinging door leading to the formal dining room, ideal for hosting dinner parties and family gatherings. An adjacent sunroom features built-in bookcases and is the perfect space for a den or home office. The formal front entrance invites you into a spacious hallway and elegant living room featuring a fireplace with stunning Carrara marble surround and built-in bookshelves and the perfect place to relax or entertain. The bedroom wing boasts a newly renovated 4-piece bath with marble floors and two spacious bedrooms, including the primary with walk-in closet. Residents have access to a rooftop terrace with panoramic city views to enjoy. Many updates incl furnace (2020) washer & dryer (2019) both bathrooms (2019). Just steps from St. Joseph’s Hospital, Locke Street S, parks, trails, GO Station and Hwy 403 access makes this is an extraordinary opportunity for the sophisticated buyer seeking a home with timeless elegance and historical significance. (id:22423)
Judy Marsales Real Estate Ltd.
6346 Charnwood Avenue
Niagara Falls, Ontario
This is your opportunity to get into an excellent neighbourhood. Generous room sizes, lots of yard space and all the essentials. The light-filled main floor features a well proportioned living room, a dining space with lots of room for family gatherings, a large kitchen that could be even better with your touch! The second floor has three bedrooms large enough for everyone, and a retro family bath with everything you need for now. The lower level family room with its brick wood-burning fireplace and build-in serving area, is large enough to accommodate every party. But wait - there's more. The 480 square foot unfinished lowest level offers either plenty of storage or room for imagination! The oversized lot allows for a BBQ & sitting area and still room for games. Double wide driveway and attached garage wrap up the house, located only minutes from the QEW, all amenities, great schools and easy access to nature via all the trails, walk ways, bike paths along the Niagara River, and don't forget the main attractions, Niagara Falls. (id:22423)
Keller Williams Edge Realty
52 Ralph Newbrooke Circle
Paris, Ontario
Exceptional New home to be built in Riverbank Estates nestled within the Nith River Peninsula, this stunning 2-story home features 2006 sqft and is a rare opportunity surrounded by Barker's Bush and scenic walking trails along the river. Step inside to a thoughtfully designed main floor with 9' ceilings and 8' doors that create a sense of openness and elegance. The flexible open concept layout features a generous kitchen with island, breakfast area that opens onto the spacious great room. The open concept is perfect for entertaining to stay connected to guests, as there's plenty of space to gather. The kitchen features quartz countertops, extended-height cabinetry, a large island and walk-in pantry. Head out to the backyard which is conveniently accessed by the large sliding door off the breakfast area, making BBQ a breeze. Onto the 2nd level where you'll find a large Primary bedroom with an ensuite which also includes a spacious walk in closet, and a ceramic walk-in shower with a glass door. There are an additional 2 bedrooms, and large Family room and 4pc bathroom on the second floor as well as the laundry closet for everyday convenience. OR select the upgraded alternate 4 Bedroom plan. This home is ready for you to make it your own by customizing your preferred layout, flooring, cabinetry, and countertops with the guidance of our interior designer, ensuring your home reflects your style perfectly. Don't miss this opportunity to live in an exclusive neighbourhood where nature meets luxury – this is the place to be in Paris! (id:22423)
Royal LePage Macro Realty
822 Danforth Place
Burlington, Ontario
Welcome to your paradise in the city! Over a 1/2 acre of stunning, waterfront property. Want to go for a paddle or boat ride? Launch right from your backyard & off you go. The home is an entertainer’s dream, offering a large open concept main floor living area with unobstructed views of the pool & lake. The kitchen has Jenn Air appliances including an oversized fridge, 2 wall ovens, an induction cooktop & beverage fridge. The massive island seats 5 & the adjoining dining room has plenty of room for a crowd. Imagine preparing meals while looking out over the lake! The living room has custom built-ins and a gas fireplace with stone surround. On the main floor there are 3 bedrooms, one with a 2-piece ensuite &one is currently being used as an office. The updated main bath has heated floors, floating vanity & a large glass shower. Head up the custom staircase to the second-floor primary suite & you’ll enjoy panoramic views of the backyard & lake through the wall of windows & private balcony -not to mention the 2 walls of clothes storage & updated ensuite. The walkout lower level features a sunken family/theatre room, wet bar, 3-piecebath, bedroom, HUGE laundry room, sunroom, & 2 more rooms that could be used as a gym or games room. The pièce de resistance is the private back yard. It’s fully landscaped with beautiful stonework, terraced gardens, 2 gazebos, swimming pool & direct access to the lake. Boat lift and dock are included (as-is condition). Don’t be TOO LATE*! *REG TM. RSA. LUXURY CERTIFIED (id:22423)
RE/MAX Escarpment Realty Inc.
1940 Ironstone Drive Unit# 407
Burlington, Ontario
Welcome to your urban oasis in the sky! This beautifully designed 1+1 bedroom, 2-bathroom condo offers 690 sq. ft. of stylish living space with soaring high ceilings, elegant stone countertops, in-suite laundry, and a bright open-concept layout. The spacious primary bedroom is a true retreat, featuring double closets and a private ensuite. Step out onto your oversized balcony to enjoy a meal al fresco or sip your morning coffee while taking in the city views. Indulge in luxury amenities including a state-of-the-art gym, yoga studio, elegant party room, and a rooftop terrace with BBQs. With concierge service and an unbeatable walk score, you're steps from dining, shopping, and transit—this is city living at its finest! (id:22423)
Keller Williams Edge Realty
6 Bedrock Drive
Stoney Creek, Ontario
Welcome to this stunning 3-bedroom, 3-bathroom townhome by renowned builder Priva Homes, known for their exceptional craftsmanship and upscale finishes. Backing onto peaceful natural green space, this home offers a tranquil backdrop ideal for both entertaining and everyday family life. Step inside to discover over 1,600 sq. ft. of beautifully designed living space. The bright, open-concept main floor features modern light fixtures, contemporary trim, wide-plank flooring, oversized windows, and upgraded countertops—all thoughtfully selected for both style and function. Upstairs, you'll find three spacious bedrooms, including a luxurious primary suite with a walk-in closet and elegant 4-piece ensuite. The full, unfinished basement provides endless possibilities—create the perfect rec room, home gym, or private in-law suite. Ideally located close to top-rated schools, Heritage Green Sports Park, scenic hiking trails and waterfalls, shopping, and with quick access to major highways, this is a rare opportunity to own a home that effortlessly combines quality, comfort, and convenience. (id:22423)
RE/MAX Escarpment Realty Inc.
28 Chamomile Drive
Hamilton, Ontario
Experience the perfect blend of comfort, elegance, and convenience in this bright and spacious detached 2-storey home, located in a prime Hamilton Mountain neighborhood. Built by the award-winning Losani Homes, the Hillfield Elevation A model showcases thoughtful design and quality craftsmanship throughout. This beautiful home offers 4 generously sized bedrooms, 2.5 bathrooms, and a double garage, ideal for growing families or those seeking extra space. The moment you walk in, you’ll be greeted by an impressive circular staircase that sets the tone for the rest of this elegant residence. The luxurious primary suite features a walk-in closet and a spa-like ensuite, while the convenient second-floor laundry adds practicality to everyday living. Step outside to your own private backyard oasis, perfect for relaxing or entertaining. Located in a great neighborhood, you’re just minutes from shops, restaurants, schools, parks, gas stations, public transit, and more. Don’t miss this exceptional opportunity—your dream home awaits! (id:22423)
RE/MAX Real Estate Centre Inc.


