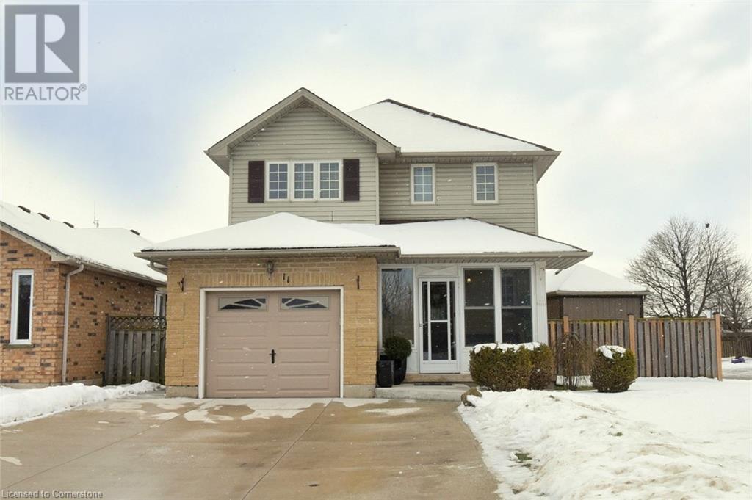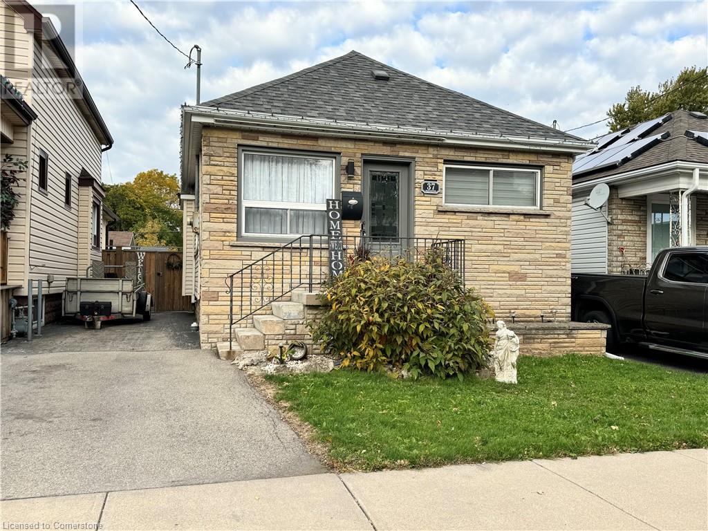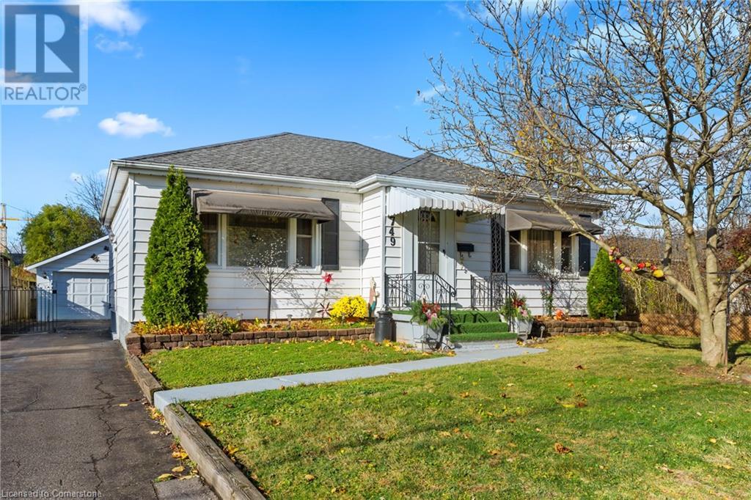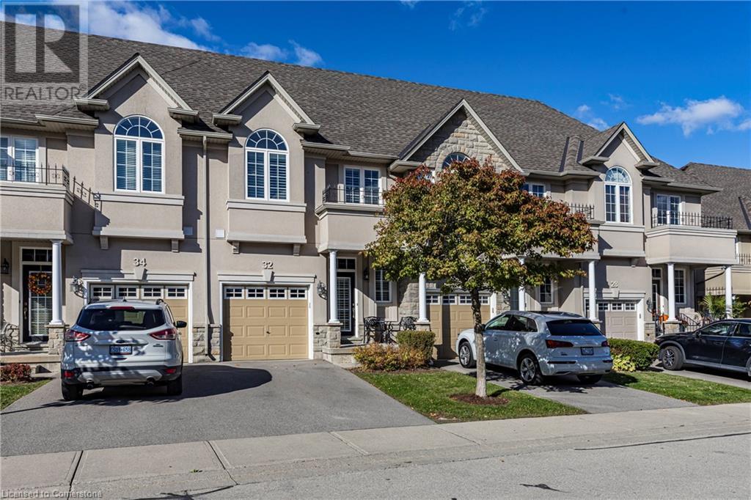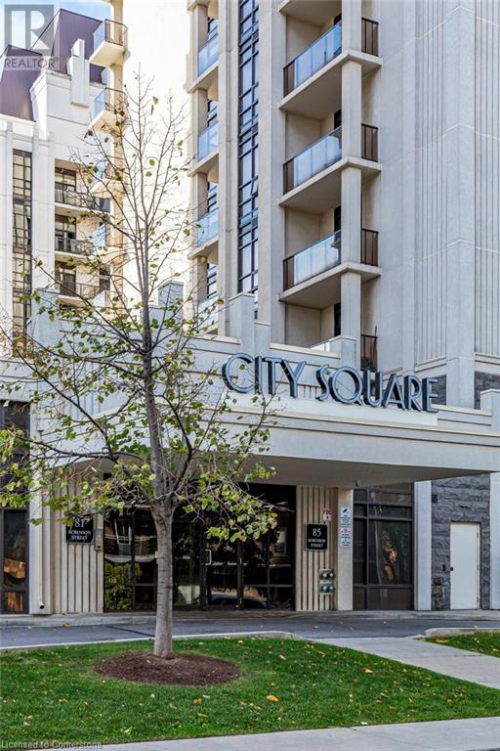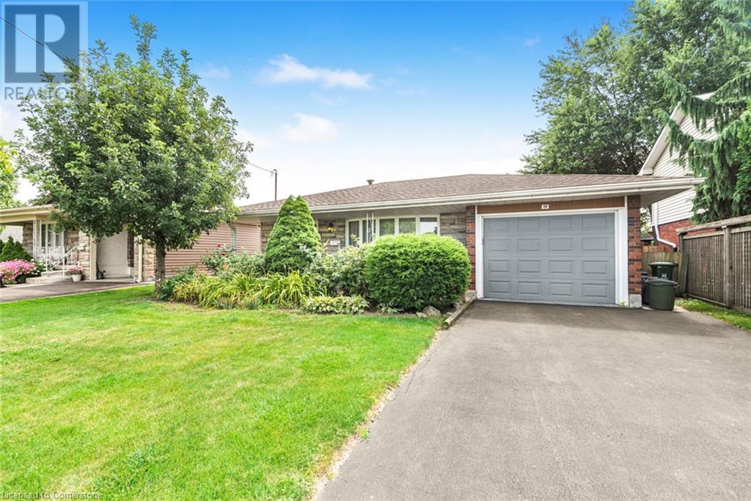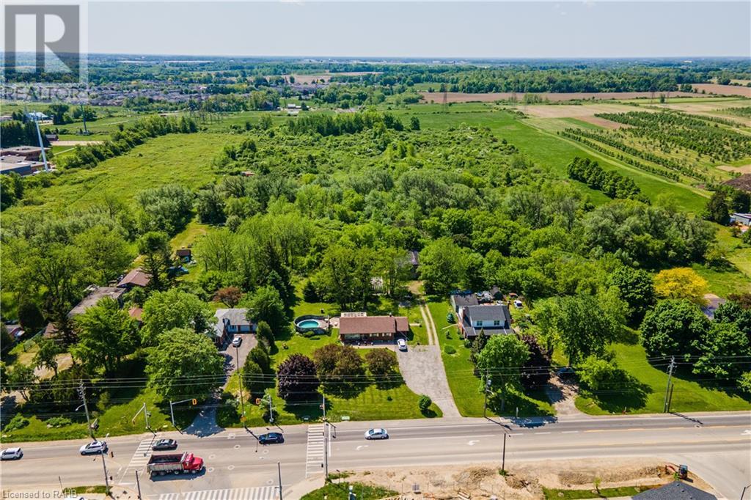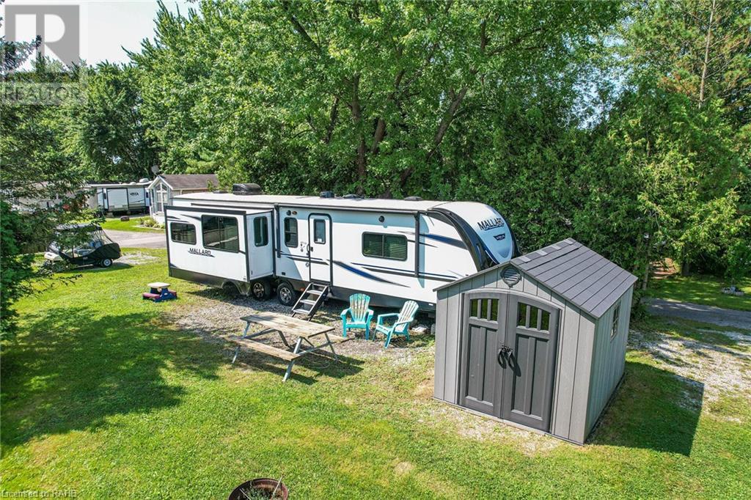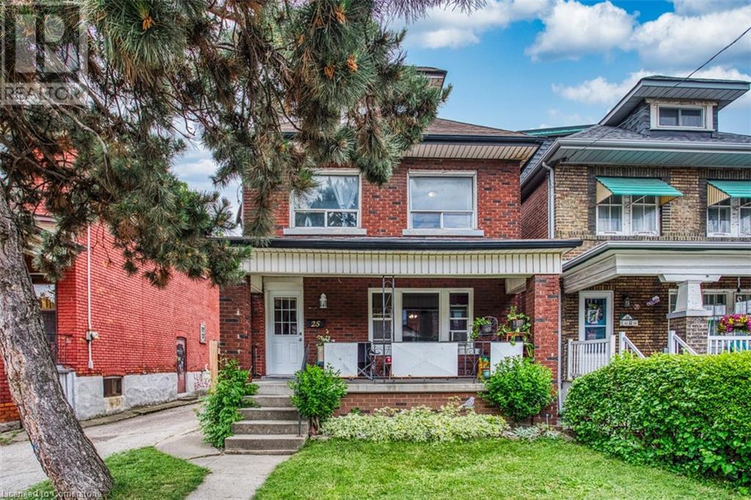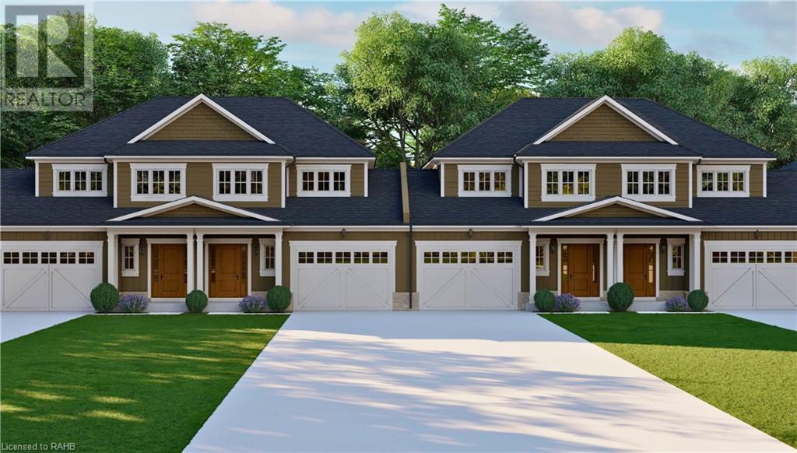Browse Listings
LOADING
14 Calvert Avenue
Hamilton, Ontario
Quality never goes out of style! This all brick 4 level backsplit has been lovingly maintained over the years. It features pristine hardwood floors on the main levels and under the carpet in the bedrooms. The lower level is only 4 feet below grade and sundrenched with oversized windows and a side entrance. This home features vinyl windows, 25 year shingles, insulated garage door and level asphalt paved driveway. Room measurements are considered to be approximate buyer to do own due diligence. (id:22423)
Royal LePage State Realty
6146 Monterey Avenue
Niagara Falls, Ontario
This home has been beautifully updated to include a spacious open concept main floor, with brand new modern kitchen and beautifully appointed stainless steel appliances. With 1170 sq feet this home offers 3 bedrooms and 1.5 bathrooms. The basement offers a large recreational room, with gas fireplace, oversized windows and space for the whole family to hang out! The exterior features a one car garage, parking for 2 in the driveway and perfectly manicured gardens that lead you to your backyard. The shed has the added bonus of hydro making it the perfect spot for those small DIY projects and let’s not forget the interlocking stone patio with awning making this the perfect spot for those summer gatherings. Major updates include luxury vinyl plank flooring, new kitchen, freshly painted, new baseboards, trim, interior doors with hardware, new board and baton siding, new windows, newer furnace, newer hot water tank and a new roof! This home is turn key ready and awaiting its new family! (id:22423)
Coldwell Banker Community Professionals
1048 Garner Road E
Ancaster, Ontario
Land banking opportunity just across from new residential development. 19.5 acres of land surrounded by residential homes and schools, close proximity to 403 and John C Munro Airport. Part of the Airport Expansion Lands. Lot sizes as per plan provided by Seller; Two parcels being sold as one. PIN for other parcel 170810044. Two access points on Garner Rd. All room sizes are approximate and buyer to do own due diligence for zoning and future development, sq/ft etc. Zoned A2. Seller would like to remain in the house for a time after if possible. Stream running through part of the land, please do not walk property without notifying the Listing Brokerage. (id:22423)
Keller Williams Edge Realty
Lot 47 Chipmunk Lane
Cayuga, Ontario
Looking for the ultimate weekday or weekend getaway - check out this beautiful 2020 “Mallard - M335 rear living travel trailer in immaculate Better Than New condition! The rarely occupied unit incs multiple slides ftrs camp side slide offering kitchen table w/leaf & 4 chairs, adjacent theatre seating boasting 2 reclining chairs facing flat screen TV, multi-media/blue-tooth equipped center w/fireplace - continues to tri-fold sofa which pulls out to comfortable bed - leads to functional kitchen sporting versatile prep island, 2 refrigerators/freezers combos, microwave, 3 burner cook-top/oven, range hood - leads past modern 3 pc bath w/large WI shower to luxurious primary bedroom incs king size bed complemented w/strategically placed wardrobe & storage cabinetry incs laundry RI plumbing. Quality exterior ftrs diamond plated front accented w/fibre-glass aerodynamic cap. Extras - AC, c/vac, water/sewage level monitors, power sun awning, outdoor speakers, solar & back-up camera rough-in, power stabilizer jacks & custom 8x10 shed. Discover North America's grandeur as you travel to the many beautiful trailer parks dotted thru-out Canada & USA. Now Is The Time To Enjoy Life!! (id:22423)
RE/MAX Escarpment Realty Inc.
404 Queenston Road
Hamilton, Ontario
EXPERIENCE COUNTRY LIVING IN THE HEART OF THE CITY. THIS PROPERTY OFFERS HUGE LOT WITH SOLID FOUNDATION. CUSTOM BUILT BY FORMER OWNER AND BUILDER. HOUSE HAS 4 + 2 BEDROOMS, 2 KITCHENS, SEPARATE ENTRANCE. NO RENTALS. METAL ROOF 2021. SELLER DOES NOT WARRANT RETROFIT STATUS OF BASEMENT. (id:22423)
RE/MAX Real Estate Centre Inc.
25 Chestnut Avenue
Hamilton, Ontario
Welcome to 25 Chestnut Ave, where a charming fixer-upper is waiting for your personal touch! Imagine the possibilities with two kitchens, perfect for a multi-generational family or creating a cozy in-law suite. If you love a good project, this home offers the chance to become something truly special. The spacious layout gives you the freedom to design a space that suits your family's unique needs. Whether it’s a warm, inviting family room, a sleek, modern kitchen, or a private retreat for loved ones. It's located in the heart of Hamilton, you’ll be close to everything that makes this community great—schools, parks, shopping, dining, and even Tim Hortons Field. Come see the potential for yourself and start envisioning how you can turn this house into the home of your dreams. With a little love and effort, this could be the perfect place for your family to thrive. Don’t miss out on this incredible opportunity! (id:22423)
Exp Realty
14 Campbell Street
Thorold, Ontario
Welcome to your dream home in the coveted Merritt Meadows community! This Rinaldi-built luxury bungalow townhome perfectly blends elegance and comfort. The thoughtfully designed layout includes two main-floor bedrooms, two full bathrooms, and convenient laundry. The open-concept kitchen features premium cabinetry, a stylish backsplash, quartz countertops, and an expansive island for entertaining. The master suite is a retreat with an ensuite bathroom, walk-in shower, double sinks, and a spacious walk-in closet. Neutral hardwood flooring extends from the master bedroom to the great room, dining room, hallway, and front office/bedroom. The fully finished custom lower level (2021) adds two more bedrooms, a full bathroom, and a large recreation room, ideal for gatherings or a home theater. Step outside to your private courtyard with a covered rear deck, low-maintenance backyard, aggregate patio, and manicured gardens. Additional highlights include a front porch, single-car garage with inside entry, custom rod iron railings, and a double gas line for your BBQ or outdoor fireplace. Experience unparalleled quality and craftsmanship at Merritt Meadows! (id:22423)
RE/MAX Escarpment Realty Inc.
39 Pinewoods Drive Unit# 59
Stoney Creek, Ontario
Welcome to 39 Pinewoods Drive, Unit 59, located in a sought-after Stoney creek community. This inviting townhouse offers 3 generously sized bedrooms and 1,050 square feet of well-designed living space. The main Floor is perfect for entertaining, featuring a bright living room that flows seamlessly into the dinette and kitchen. Upstairs, you'll find three comfortable bedrooms, ideal for a growing family or those looking for extra space. Located in a family-friendly neighborhood, this home is close to parks, schools, shopping, and public transit, providing the perfect blend of convenience and comfort. Whether you're a first-time buyer or looking to downsize, this townhouse is a must-see! Don't miss out on the opportunity to make this charming townhouse your new home! RSTA. (id:22423)
Homelife Professionals Realty Inc.
4 Hilborn Street
Plattsville, Ontario
Nestled in the quaint charm of Plattsville, just a short 25-minute drive from the bustling hubs of Kitchener/Waterloo, lies an opportunity for charming townhouse living by Sally Creek Lifestyle Homes. Plattsville offers the small-town tranquility without compromising on convenience. Its proximity to Kitchener/Waterloo ensures easy access to urban amenities while providing a retreat from the hustle and bustle of city life. Embrace the best of both worlds in this perfect setting. The main level enjoys engineered hardwood flooring and 1'x2' quality ceramic tiles. Bask in the spaciousness of 9' ceilings on the main and lower level, creating an atmosphere of openness. The stairs are oak with iron spindles. The kitchen features quartz countertops, extended-height cabinets with crown moulding, and plenty of storage space for your essentials. The primary bedroom suite enjoys a walk-in closet and en-suite bathroom with a glass shower. On the exterior, oversized picture windows invite abundant natural light, while premium brick, stone and siding, along with captivating roof lines, enhance the home's curb appeal. Access to backyard from the garage. This home is to be built (Occupancy Spring 2025). Several lots and models to choose from. Visit the model home at 43 Hilbron Street, Plattsville. Open Saturday and Sunday from 12pm to 4pm, or by appt. RSA (id:22423)
RE/MAX Escarpment Realty Inc.
1489 Highway 8
Hamilton, Ontario
Conveniently located on Highway 8 in Stoney Creek, minutes from the QEW and Costco, this property includes approximately 96,400 sq. ft. of greenhouses (85% glass, 15% plastic), 114,000 sq. ft. of hoop houses, and a 5,250 sq. ft. warehouse with a loading dock. The property is equipped with 3 gas boilers, along with complete irrigation and shade systems. An excellent location ensures easy access to markets and production supplies, reducing costs and providing ample labor availability and convenient family living. Originally designed for cut flowers, the greenhouses can continue in that use or be adapted to grow traditional Canadian vegetables or ethnic crops for niche markets. These systems allow for year-round, 24/7 operation. Additionally, 5-6 acres of extra land and a 3-bedroom house are available for family or staff use. Rental pricing is as follows: greenhouses at $1 per sq. ft. annually, the barn at $4,000 per month, and the house at $2,700 per month. The tenant is responsible for all utilities and insurance. Pricing is negotiable based on your requirements and lease terms. Tenants are advised to conduct due diligence regarding buildings, permits, zoning, and services. Act quickly—this rare opportunity won’t last long! (id:22423)
Right At Home Realty
88 Lowinger Avenue Unit# 6
Ancaster, Ontario
Room 6 in the basement available. All other tenants are male. Please give us 24 hours notices for viewing. (id:22423)
1st Sunshine Realty Inc.
407 Melanie Crescent
Ancaster, Ontario
Beautiful home in a mature Ancaster neighbourhood. Home features a large eat-in kitchen, formal dining area, and a generously sized family room perfect for entertaining. Upstairs, a large primary bedroom offers a walk-in closet and personal ensuite. The additional two bedrooms have a shared four-piece bathroom. Basement features a spacious family room with a gas fireplace, three-piece bathroom with large shower, laundry, storage area, utility room, and cold cellar. Large backyard perfect for relaxing, barbecuing, and entertaining guests. Attached garage and storage shed in the backyard. Short walk to elementary & high schools. Close to highways, shopping. Original owner, cleaned and well cared for home. (id:22423)
Keller Williams Complete Realty


