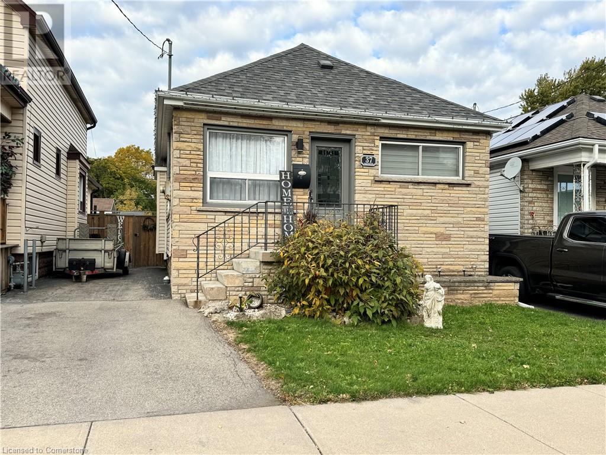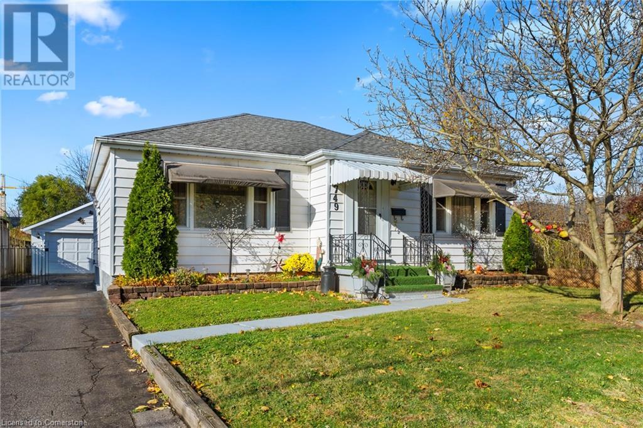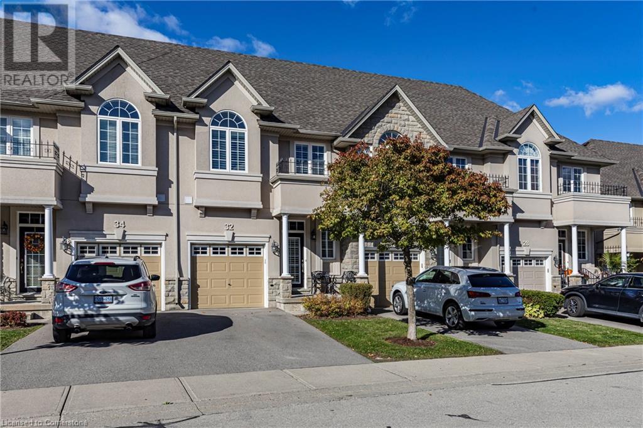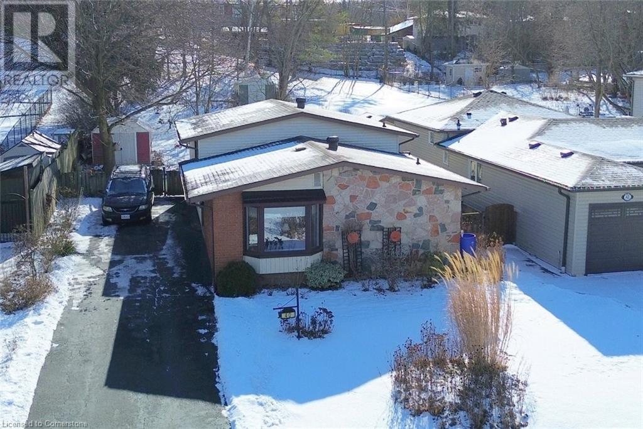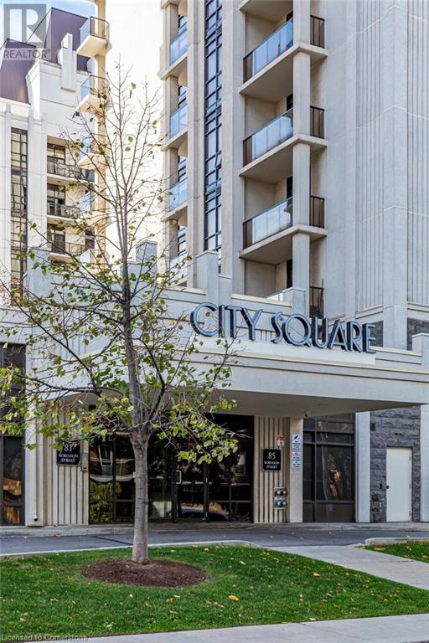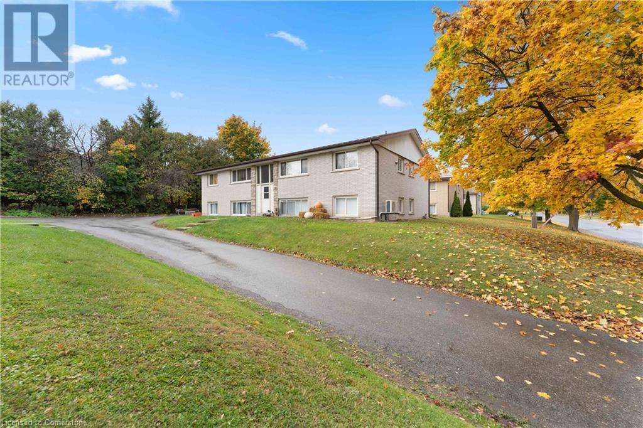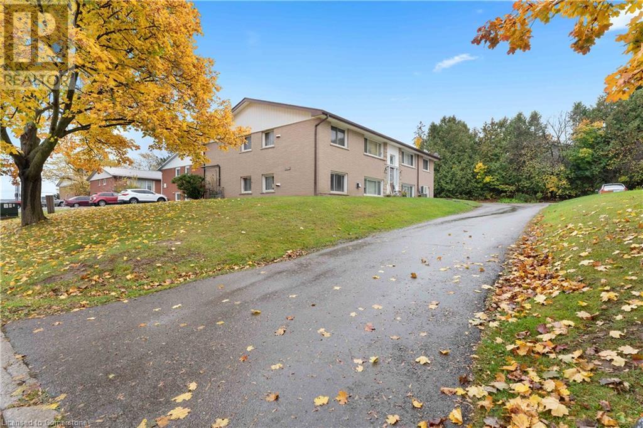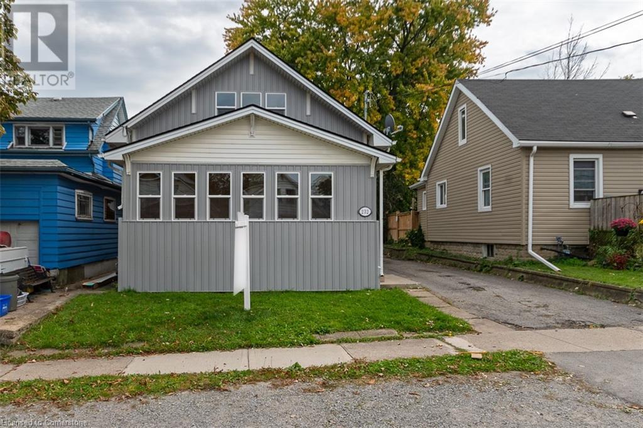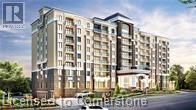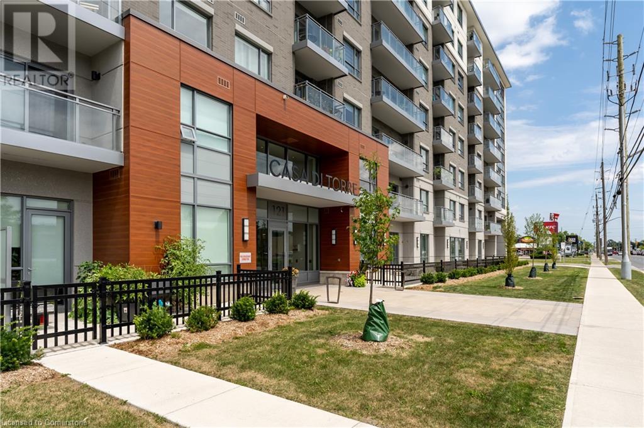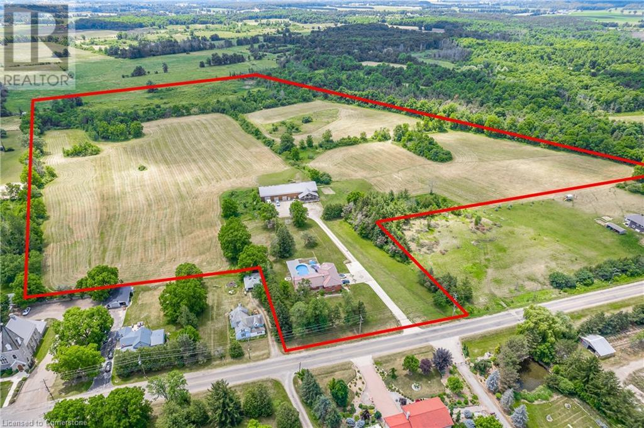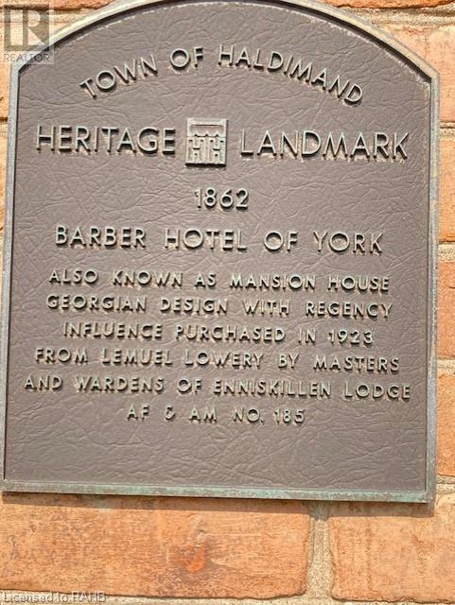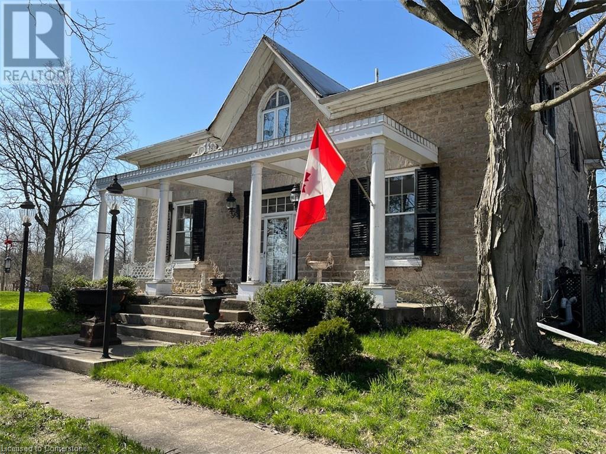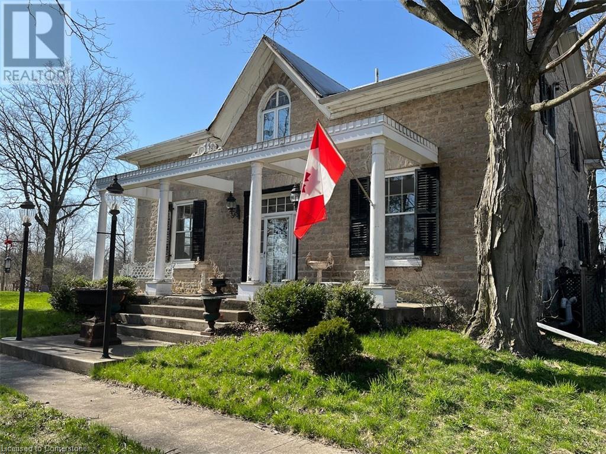Browse Listings
LOADING
258 South Drive
Simcoe, Ontario
4 PLEX.UNIT 1 RECENTLY RENO'D WITH UPDATED HEATING AND COOLING AND NEW FRIDGE AND STOVE. 5 HYDRO METRES. ALL UNITS ARE 2 BEDR. EACH UNIT HAS 2BED, KITCH, LR, DR, 4PCBATH. PARKING IN BACK FOR 5 CARS. HEAT IS ELECTRIC, RADIANT AND PAID BY TENANTS. Sq. footage of building is approx. as per Seller. ROOF IS UNDER 10YRS. COIN OP LAUNDRY FACILITIES. MINIMUM 24 HOURS NOTICE REQ. FOR SHOWINGS. (id:22423)
Royal LePage State Realty
256 South Drive
Simcoe, Ontario
4-plex with 4-2 bedroom apartments. Each unit has 2bedrms,living room, dining room, kitchen and 4pcbath. Two of the units have been recently renovated Separate hydro, gas and water meters. Sq. footage of building is approx. as per Seller. 2 units on main flr and 2 in basement. Driveway leads to rear parking for 5 cars. Roof is approx. 10yrs. Seller will consider VTB. Coin operated laundry in the building. Please allow more than 24 hours notice to ensure tenants receive written notice for showings. (id:22423)
Royal LePage State Realty
232 Beaver Street
Thorold, Ontario
Welcome to 232 Beaver Street in Thorold! This legal duplex has been fully renovated and the quality of the work shows. Perfect for investors or first-time home buyers looking for help with mortgage payments. The main floor features a sunroom that can be used for an office or den area, it has been fully insulated and has new tile and windows. The open-concept living room/dining room flows right into the spacious kitchen, which offers new real quartzite stone countertops, Aztec oak custom cabinets, HD ceramic tile floor and s/s appliances. Off of the kitchen, you have a spacious 4 pc bathroom with a jacuzzi tub and custom oak double vanity and an oak cabinet to match. Heading toward the back of the home you have a mud room/laundry room and a separate entrance leading to the partially fenced backyard and detached garage. The two-bedroom apartment upstairs has its own separate entrance and meter. The basement is unfinished, just waiting for your creative touches or a great area for storage. (id:22423)
RE/MAX Escarpment Golfi Realty Inc.
5698 Main Street Unit# 302
Niagara Falls, Ontario
The condo features a one-bedroom layout, which includes a spacious bedroom, a bathroom, a kitchen, and a living area. The flooring in the unit is laminate, providing a stylish and low-maintenance option. The kitchen is equipped with stainless steel (s/s) appliances, including a refrigerator, stove, and dishwasher. The kitchen also boasts quartz countertops and ample cabinetry space. The property comes with blinds, providing privacy and light control. The building offers numerous amenities, including a concierge service, rooftop patio, activity room, library, spa services, support staff, on-site physician, wellness club, recreation facilities, elevated cuisine options, and a wine lounge. The condo is conveniently situated, being only a 5-minute drive away from Niagara Falls. It is also within walking distance to shops, restaurants, and entertainment options, making it a desirable location for residents. Parking options are available, including both surface-level and underground parking spaces. These parking spaces can be rented through the Management Company. The living area has a good-sized balcony, providing an outdoor space to enjoy. The bedroom is described as large and features a spacious closet and a window, providing natural light. (id:22423)
The Effort Trust Company
121 #8 Highway Unit# 516
Stoney Creek, Ontario
WELCOME TO CASA DI TORRE. A BEAUTIFUL 8 STORY BUILDING LOCATED IN THE HEART OF STONEY CREEK, ACROSS FROM FORTINOS. THE NAPOLI III CORNER UNIT LAYOUT COMES WITH A FULL BALCONY, 2 BEDROOMS, 2 BATHROOMS AND INSUITE LAUNDRY. 9 FT CEILINGS, CARPET FREE, TALLER TOILETS, MIRRORED CLOSET DOORS, AND 36 INTERIOR DOORS. KITCHEN INCLUDES LARGE ISLAND, HERRINGBONE BACK SPLASH, 3 POT LIGHTS, UNDER CABINET LIGHTING, DEEP OVER THE FRIDGE CABINET, POT & PANS DRAWER. THE ROOF TOP AREA IS IDEAL FOR BBQ AND LOUNGING OUTDOORS. ENJOY THE MEDIA ROOM, EXERCISE ROOM, YOGA STUDIO, PARTY ROOM AND OUTDOOR PATIO. UNDERGROUND PARKING SPOT & LOCKER INCLUDED. PET FRIENDLY. UNDER GROUND PARKING SPOT #122. LOCKER #63. CONDO UNIT HAS NEVER BEEN LIVED IN. PHOTOS ARE VIRTUALLY STAGED. RSA (id:22423)
Royal LePage State Realty
1291 Old #8 Highway
Flamborough, Ontario
The TOTAL PACKAGE!!! ~6000 sq ft outbuilding & a ~2200 sq ft bungalow, with a grade level walk-out basement, all situated on ~42 picturesque acres. The ~6000 sq ft outbuilding features 3PHASE (600 volts 500 amp) electrical service. In floor heating in the in-law suite & middle bay only. 3 bay doors, office & 3pce bath. PLUS there is a 1 bedroom loft in-law suit. Bright sun filled open concept floor plan. Living room with cozy gas fireplace. Updated kitchen with a huge island with breakfast bar, quartz counters, 36” Wolf stove, stainless steel fridge/freezer & Miele dishwasher. Spacious bedroom overlooking the main floor with wood ceilings. Combination walk-in closet, laundry with full size washer/dryer & 3pce bath. For the INVESTOR there's a potential for great MONEY MAKING OPPORTUNITIES!!! Sprawling ~2200 sq ft 4 bedroom, 3 bath brick home offers a large living room with double sided wood burning fireplace. Eat-in kitchen with a walk-out to a composite deck & above ground pool. Full basement, partially finished with a grade level walk-out. Separate workshop/hobby room. New 125' deep well in 2020. 42 acres with ~30 acres workable. For the owner, you have your own gym (47' X 38'). Close to a full size indoor Pickleball Court, Basketball half court, ball hockey area or Yoga Studio. Other options: pottery studio, arts & crafts, storage for vintage & classic cars or operate a small home based business. (id:22423)
Keller Williams Edge Realty
39 Front Street N
York, Ontario
Built in 1862 Triple brick. Heritage Designation Barber Hotel of York. Interior is under renovation requires completion. Project with potential. Beautiful view of the Grand River. So much potential- bed and breakfast, Air B and B. Zoning and permits in place for Airb and B Seller will hold mortgage with decent down payment (id:22423)
RE/MAX Escarpment Realty Inc.
1457 97 Regional Road
Flamborough, Ontario
This Early Upper Canada family farmstead is older than Confederation and will stimulate your curiosity about the past. This very RARE property was originally granted in the late 18th century and is 183 acres with much to discover. Four Century Buildings include a stone house, a massive barn, a converted farmhouse and a second partial stone residence. Over 7800 square feet of residential living space and over 100 acres of workable and rentable land provide a significant income level for a resident or non-resident owner. Traversed by an ample creek and a large pond, the property features a maple bush, cedar stand, sweet voluminous well water, interesting hand-hewn exposed wood and stone building materials and so much more. As an income investment or a private multi-generational family estate, this is truly a unique opportunity for the right buyer. Is Peppermint Creek Farm your next homestead? Book an appointment for a private showing to know for sure -- don't wait to make your own history! (id:22423)
RE/MAX Escarpment Realty Inc.
1457 97 Regional Road
Hamilton, Ontario
This Early Upper Canada family farmstead is older than Confederation and will stimulate your curiosity about the past. This very RARE property was originally granted in the late 18th century and is 183 acres with much to discover. Four Century Buildings include a stone house, a massive barn, a converted farmhouse and a second partial stone residence. Over 7800 square feet of residential living space and over 100 acres of workable and rentable land provide a significant income level for a resident or non-resident owner. Traversed by an ample creek and a large pond, the property features a maple bush, cedar stand, sweet voluminous well water, interesting hand-hewn exposed wood and stone building materials and so much more. As an income investment or a private multi-generational family estate, this is truly a unique opportunity for the right buyer. Is Peppermint Creek Farm your next homestead? Book an appointment for a private showing to know for sure -- don't wait to make your own history! (id:22423)
RE/MAX Escarpment Realty Inc.



