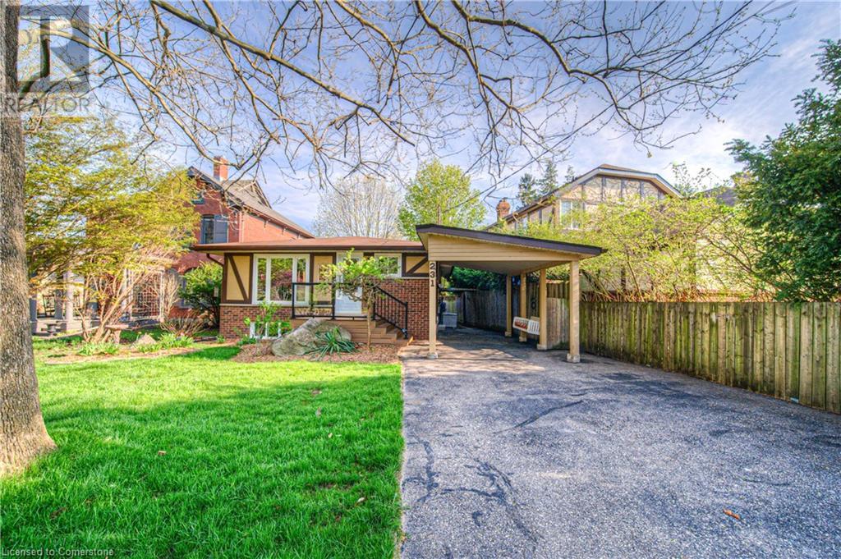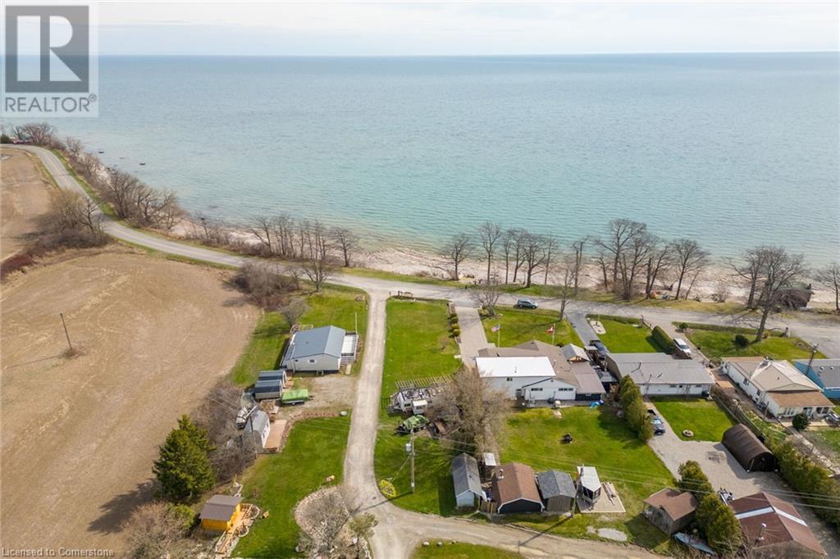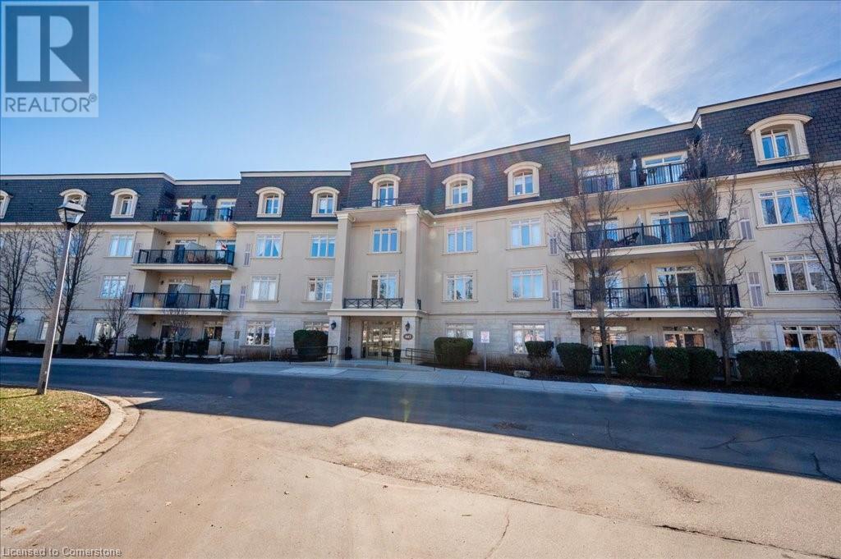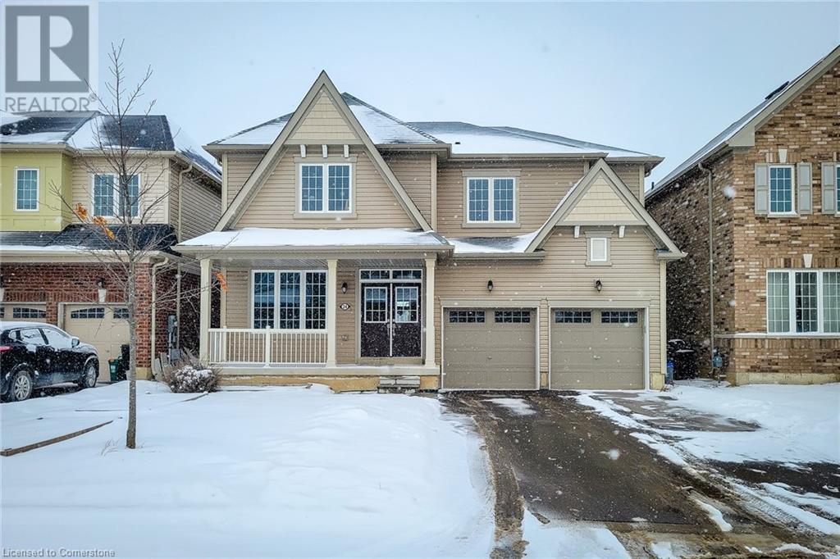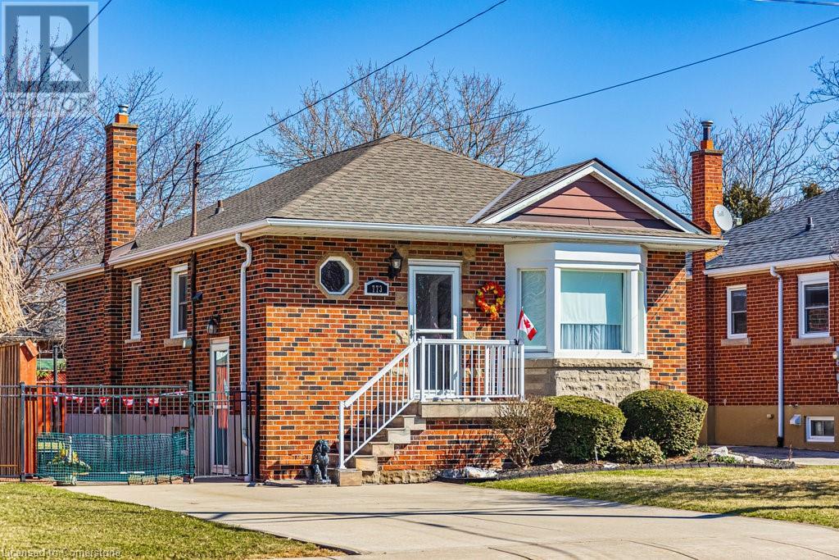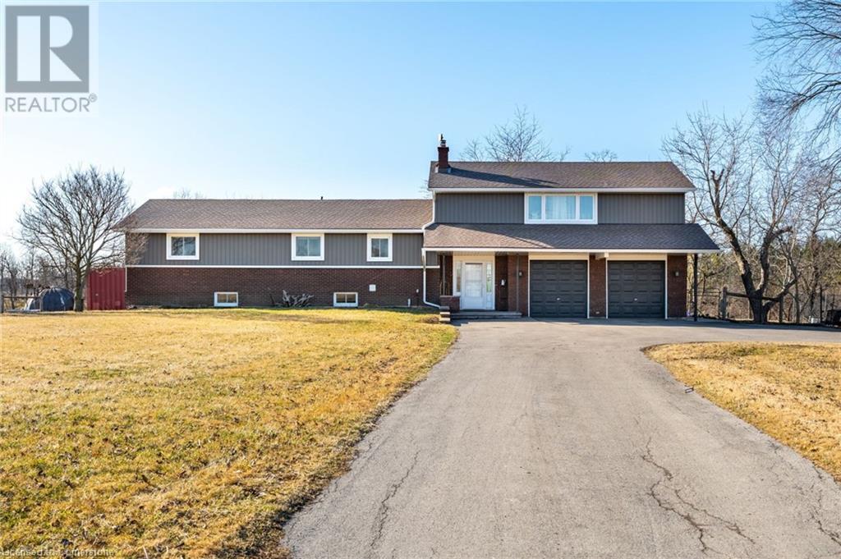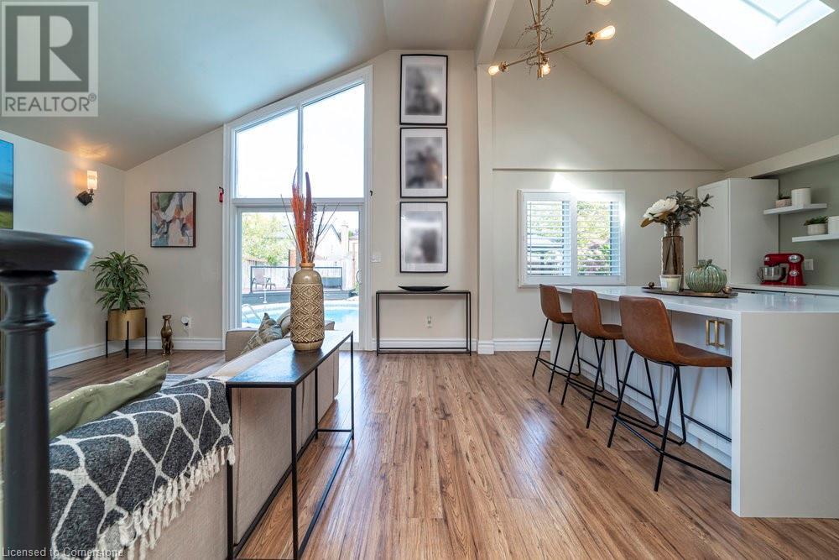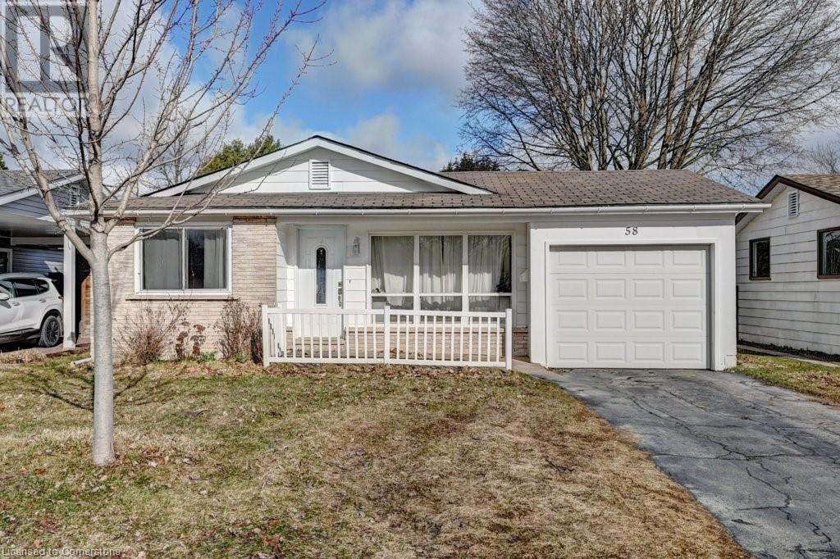Browse Listings
LOADING
367 Niece Road Unit# 113
Lowbanks, Ontario
Located in Sandy Shores Trailer Park on the shores of Lake Erie. Immaculate 3 season (May 1st-October 31st) Double Wide Northlander Mobile Home was built in 2019. With 3 beds, 2 baths, and a large open concept kitchen/living room. The addition of a large sunroom give you plenty of space for entertaining. Comes with Stainless Steel appliances and pantry room. Primary bedroom has an ensuite with walk in shower. 2 Sheds outside (Main is 13x12 with hydro, skylight and ceiling fan. 2nd shed is 7x7 composite shed) The park hosts events throughout the year such as live music, BBQ's, dances and more. (id:22423)
Keller Williams Complete Realty
307 Lakeshore Road
Selkirk, Ontario
Irreplaceable, Rarely offered 44’ x 220’ building lot or Incredible getaway with gorgeous Lake Erie views on sought after Lakeshore Road. Enjoy all that Lake Erie & Selkirk Living! This Ideally located corner lot includes frontage on Lakeshore Road and includes functional 1 bedroom trailer with front deck, detached shed, independent septic holding tank & cistern for water. Build your dream home or cottage retreat within minutes to Selkirk, Port Dover, beaches, Hoover’s Marina, & easy access to Niagara, Hamilton, 403, QEW, & GTA. The perfect Lake Erie package at a realistic price – Experience all of Lake Erie Living. (id:22423)
RE/MAX Escarpment Realty Inc.
33 Lombard Street Unit# 4302
Toronto, Ontario
You're Almost Home... Welcome to 4302-33 Lombard St, in the spectacular and sought after Spire Building, in Old Town Toronto! From the Penthouse Collection, this 1397 S/F 3 bedroom condominium will be your peaceful sanctuary. With breathtaking north & west views, you will enjoy sunsets that will rival any, From your floor to celling windows, or one of two oversized terrace. Enjoy a BBQ (With a gas Line) while overlooking the spectacular to Skyline. With custom built-in closets, you will find plenty of storage. The re-designed kitchen with an island, and custom cabinetry, is a perfect compliment to this open concept, sun drenched living area; perfect for your family and entertaining. The primary large bedroom is appointed with a custom W/I closet and a beautiful 5 PC bath ensuite. A walk to Hospital row, Bay St, The St. Lawrence market, parks, and public transportation. Parking and 2 owned lockers. INCUSIONS: Bosch fridge, Frigidaire gas cook top, Bosch dishwasher, Dacor B/I Oven, Panasonic microwave, Miele washer & dryer, Avantgarde wine fridge, window coverings, drinking water filtration system, decking, light fixtures, gas BBQ (id:22423)
Royal LePage Macro Realty
443 Centennial Forest Drive Unit# 105
Milton, Ontario
Spacious & Stylish Main-Floor Condo in Prime Milton Location! Discover the perfect blend of comfort and convenience in this beautifully maintained 2-bedroom, 2-bathroom main-floor unit, offering 1,235 sqft. of bright and airy living space. Enjoy quiet, comfortable living with California shutters, in-suite laundry, and a well-designed layout. This move-in-ready home is located in an excellent Milton location, just minutes from shopping, dining, and all essential amenities. Step outside to enjoy nearby walking trails and scenic green spaces. Don't miss this fantastic opportunity—schedule your showing today! (id:22423)
Keller Williams Edge Realty
24 Esther Crescent
Thorold, Ontario
This exceptional 2-storey home in Thorold offers 2868 sq ft of elegant living space, featuring 4spacious bedrooms and 4 well-appointed bathrooms. The expansive family room is perfect for both casual family time and entertaining guests. The spacious eat-in kitchen is a true highlight, featuring stainless steel appliances, a large island with elegant quartz countertops & stylish backsplash, with ample cupboard space. A separate servery provides easy access between the kitchen and the formal living room, making hosting a breeze. The main floor also includes a convenient laundry room with inside access to the garage, offering added functionality. Upstairs, all 4bedrooms boast walk-in closets and private ensuite bathrooms, ensuring each family member enjoys their own personal retreat. Situated in a family-friendly neighborhood, close to schools, parks, shopping, dining, and highway access, this home offers both luxury and convenience perfect for modern family living. (id:22423)
New Era Real Estate
135 James Street S Unit# 1206
Hamilton, Ontario
Welcome to affordable living at its best in the sought-after Chateau Royale! This bright and spacious 2-bedroom, 2-bathroom condo is the lowest priced 2-bedroom unit in the building, offering incredible value in a prime central Hamilton location. Freshly painted throughout with brand new flooring, the unit features a large primary bedroom complete with a 4-piece ensuite, full closet, and additional walk-in closet. The second bedroom is generously sized and ideal for guests or home office. Enjoy a functional layout with a spacious living room, a well-appointed kitchen with breakfast bar, a second full 4-piece bathroom, and the convenience of in-suite laundry. Building amenities include 24/7 concierge, gym, sauna, private resident only parking, grass area, roof top terrace on 14th floor and more. Maintenance fees include water, heat and AC. Underground parking readily available for rent or to buy. LOCATION THAT CAN’T BE BEAT, just steps to St. Joseph’s Hospital, GO Station, shops, restaurants, parks, transit, and all that Hamilton’s vibrant downtown core has to offer. With a fantastic walk score and unbeatable location, this is urban living made easy. Combination of carefree living & prime location makes this suite ideal for medical/business professionals, students and downsizers. Don’t miss this great opportunity. (id:22423)
RE/MAX Escarpment Golfi Realty Inc.
216 Sioux Road
Hamilton, Ontario
This stunning bungalow is nestled in the highly desirable Nakoma neighbourhood, offering the perfect blend of comfort, style, and convenience. Situated on a premium 75 x 125 ft lot at the end of a quiet dead-end street with houses on one side only, this property provides both privacy and tranquillity, featuring a large, private backyard ideal for outdoor living and entertainment. With over 2,000 square feet of living space, this home is perfect for someone retiring, a growing family, or as a multi-generational property. It also offers excellent rental potential. The bright, well-maintained main level features a spacious living/dining area, an upgraded kitchen with stainless steel appliances and Caesarstone granite countertops, and three generously sized bedrooms. The 4-piece bathroom is functional and well-appointed, perfect for family use. The kitchen opens to a deck, perfect for al fresco dining or enjoying morning coffee while overlooking the private backyard. The fully finished lower level, with a separate entrance, includes two more bedrooms, a second full kitchen, a living room, and a 4-piece bathroom, making it ideal for generating rental income or providing a private space for extended family. The home has been freshly painted throughout, giving it a modern, updated look. Additionally, the roof has been recently replaced, providing peace of mind and ensuring the home is move-in ready. Conveniently located within walking distance to St. Joachim Catholic School, Frank Panabaker Public School, Ancaster High School, and the scenic trails of Dundas Valley Conservation Area, this property is just minutes from all the amenities you need, including Fortinos, Shoppers Drug Mart, Dollarama, and banks. Offering the perfect balance of privacy, convenience, and access to nature, this is a rare opportunity to own a home with so much potential in the heart of Old Ancaster! (id:22423)
RE/MAX Escarpment Realty Inc.
773 Queensdale Avenue
Hamilton, Ontario
ATTENTION ALL DOWNSIZERS AND NEW BUYERS! WELCOME HOME TO THIS BRIGHT AND SPOTLESS BRICK AND STONE 2+1 BEDROOM BUNGALOW, THAT HAS BEEN LOVINGLY MAINTAINED AND UPDATED. STEP INSIDE AND BE GREETED WITH GLEAMING HARDWOOD FLOORS THROUGHOUT. THE STYLISH, NEWER KITCHEN WITH QUARTZ COUNTERS IS THE PERFECT PLACE TO CREATE FAMILY MEMORIES. ENJOY A NEWER BATHROOM WITH A SOAKER TUB, NEWER WINDOWS, NEWER INTERIOR AND EXTERIOR DOORS. UPDATED ELECTRICAL, NEW FURNACE WAS INSTALLED IN 2025. NEWER ROOF. THE BASEMENT FEATURES NEWER FLOORING AND A SEPARATE ENTRANCE TO AN IN-LAW SUITE, COMPLETE WITH A BEDROOM, REC ROOM, 2PC BATH, AND LAUNDRY/UTILITY ROOM. A SMALL WORKSHOP AREA IS INCLUDED. THE HOME ALSO OFFERS A 2-CAR CONCRETE DRIVEWAY, WITH ADDITIONAL PARKING POSSIBLE ALONG THE FENCED SIDE DRIVE. A CONCRETE WALKWAY LEADS AROUND ONE SIDE OF THE HOME TO THE BACKYARD, WHERE YOU'LL FIND A SPACIOUS CONCRETE PATIO WITH A GAZEBO STRUCTURE. ENJOY MANY PLEASANT WEEKENDS AND EVENINGS IN YOUR SPACIOUS NICELY LANDSCAPED, TREE-LINED BACKYARD. DON’T WAIT – CLOSE TO PUBLIC TRANSIT SHOPPING, HOSPITAL AND HIGHWAY ACCESS. BOOK YOUR VIEWING TODAY! TAXES AND RSA. (id:22423)
RE/MAX Escarpment Realty Inc.
6696 Canborough Road
Wellandport, Ontario
Looking for a rural property that contributes to monthly financial commitments? This established agritourism farm gives you the chance to move from the city and continue to operate a turnkey yurt stay business in the Niagara Region. Or simply remove the yurt business and live on this beautiful 20-acre riverside lot. This property has 3+2 bedrooms with a layout that will allow for an in-law suite, a “glamping” yurt business that is running successfully & has the infrastructure in place for future growth, plus a farm with alpacas, sheep, goats & chickens, hay fields, fruit trees, fenced pastures & an updated barn & necessary farming equipment. The whole package is for sale to the Buyer who wants to walk into this dream lifestyle (a full list of equipment & inclusions is available & negotiable). Zoning is “Agricultural - On Farm Diversified Use”. The home comprises an expansive family room above the 2-car garage, an ensuite & access to the indoor pool from the master bedroom. There is a Jack & Jill 2-piece bathroom between the 2 other main floor bedrooms, an amazing main bathroom with a soaker tub & stand-up shower. Lovely updated eat-in kitchen looking out at the pool, pond & farm area. Fully finished basement with a 3-piece bath, 2 bedrooms, kitchenette, sitting area & cozy wood stove. New plumbing, electrical & apparatus (pumps, etc.) in '21/'22. Shingles '23. New windows, doors, whole-house insulation, siding & pot lights in '24. Must see to experience the charm of this home! You won’t leave this property without a smile on your face! (id:22423)
Keller Williams Complete Realty
9 Bing Crescent
Stoney Creek, Ontario
Welcome to this completely updated 3+1 Bedroom 3.5 Bathroom detached family home located in desirable Stoney Creek appointed next to Hunter Estates Park! The main floor features a formal sitting room, powder room and open concept kitchen to family room. The eat-in kitchen is bright and airy with white cabinetry, complimented by white quartz counters and island, contrasted by its stainless-steel appliances. An abundance of natural light is filtered through California shutter and sky lights. The family room feature a beautiful fireplace, as well as floor to ceiling windows with a vaulted ceiling and sliding doors with a walkout to the backyard oasis. Upstairs includes 3 spacious bedrooms and 2 full bathrooms. The Primary features a 3pc spa-like ensuite with large walk-in shower. The main shared 5PC bathroom has been updated to conveniently include double vanity with chic backsplash. The basement is set up with the potential for the perfect in-law suite with an additional 4th bedroom, another full bathroom, large recreation room, game room and laundry. the backyard is an entertainer's dream with multiple seating areas and gardens surrounding the in-ground pool. The double car garage includes inside entry as well as electric vehicle charger. This turn-key home is move-in ready - dont miss out! (id:22423)
RE/MAX Escarpment Realty Inc.
30 Hohner Avenue
Kitchener, Ontario
Attention Investors! Don't miss out on this opportunity to own this duplex in a great location. This home is looking for the right buyer to come in and restore it to its true potential. It is located on a quite street in a mature area of downtown Kitchener. It has a private driveway and detached garage. This home is conveniently located near; schools, restaurants, parks, markets and much more! Don't miss out on this chance to make this house into a home. (id:22423)
Certainli Realty Inc.
58 Belwood Crescent
Kitchener, Ontario
This back split detached bungalow offers 3 beds, 2 full baths, a finished lower level with a walk-up & an attached garage. Enter the home and allow yourself to be greeted by a spacious living room with a large 3-panel window- loads of natural light throughout the home. The modern kitchen offers Quartz counter tops with subway tiled backsplash, ample space for storage, and a dining area overlooking the front yard. Just a few stairs to either the upper or lower level- keeping accessibility in mind. On the upper level you will find 3 beds and a 4-pce bath. Lower level there is a 3-pce bath, laundry room, a crawl space with loads of storage, and large rec room with a walk-up to a private fully fenced backyard.Outside of the home you will find a shed and a single garage with double doors, allowing for direct access to the yard for all of your equipment storage needs. (id:22423)
Right At Home Realty


