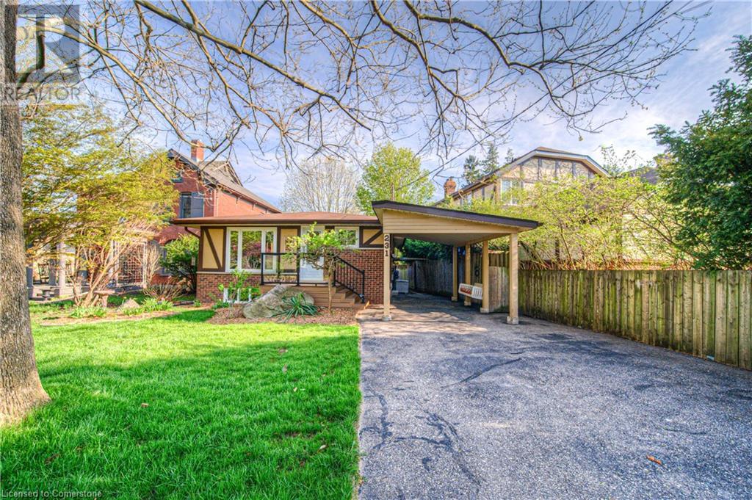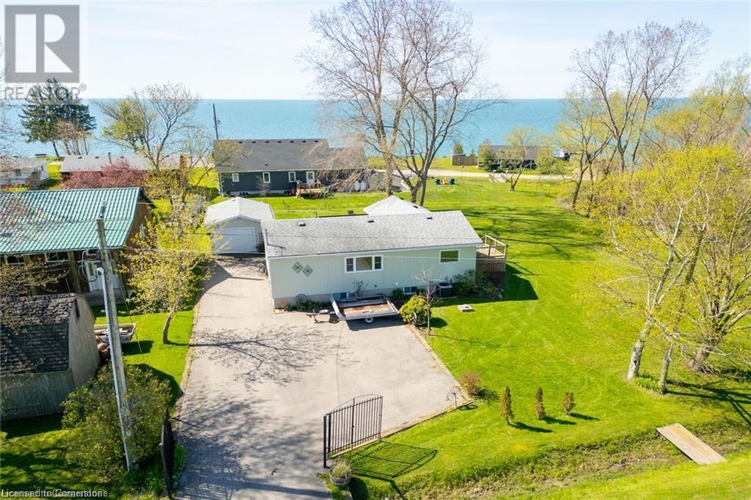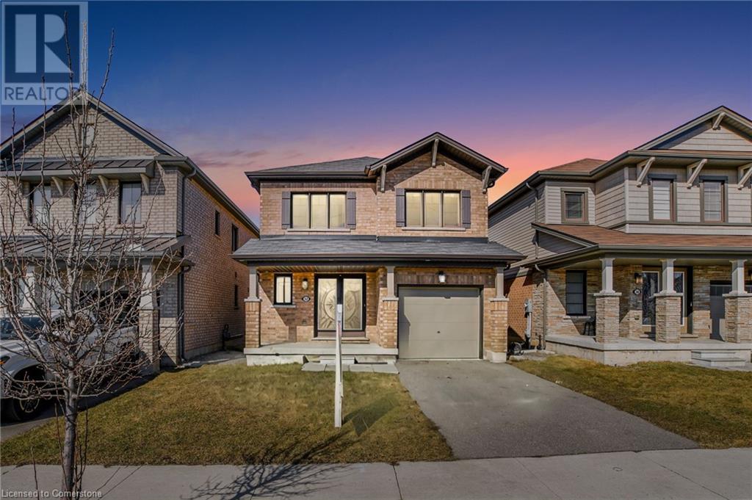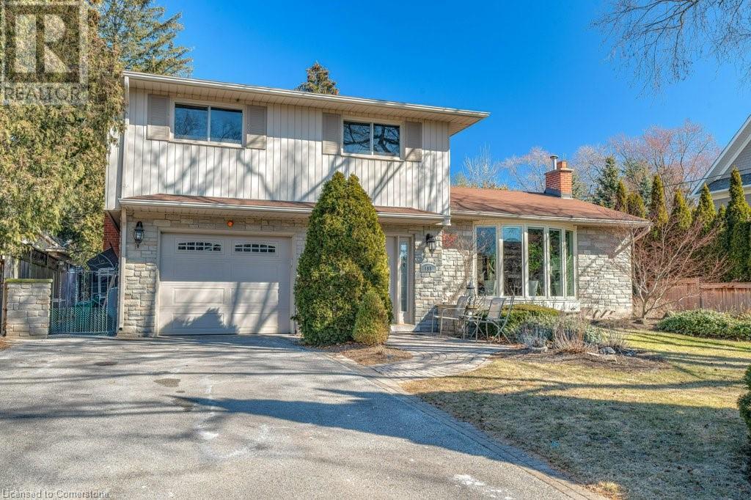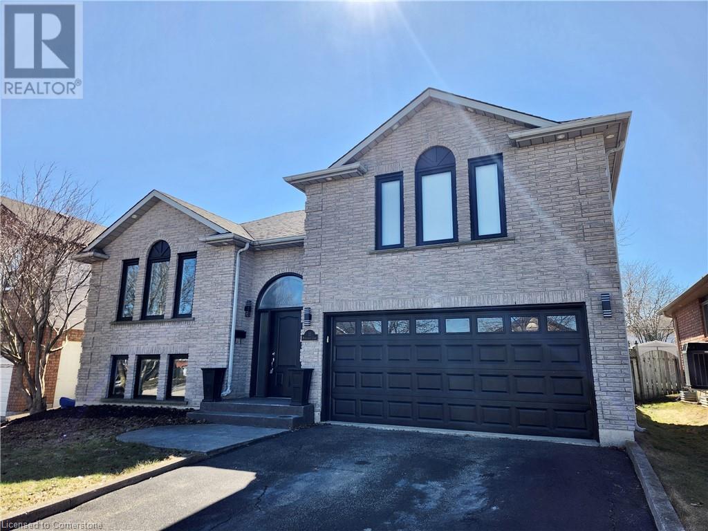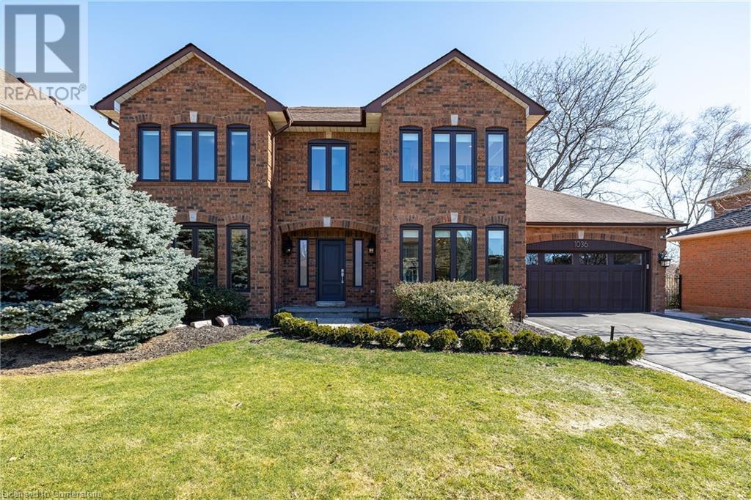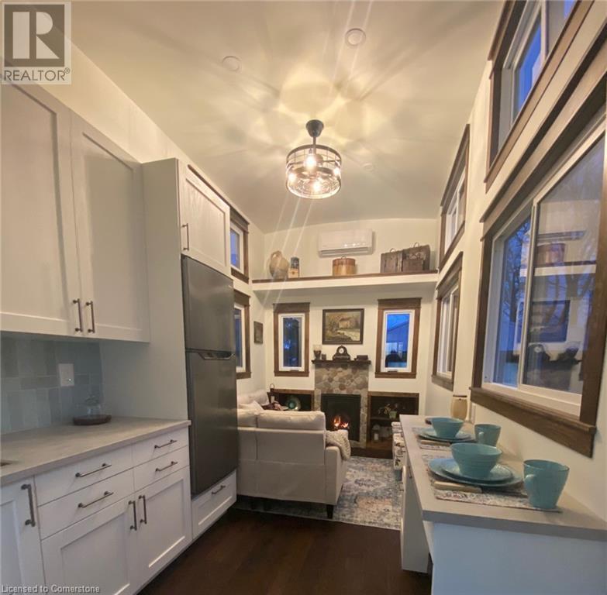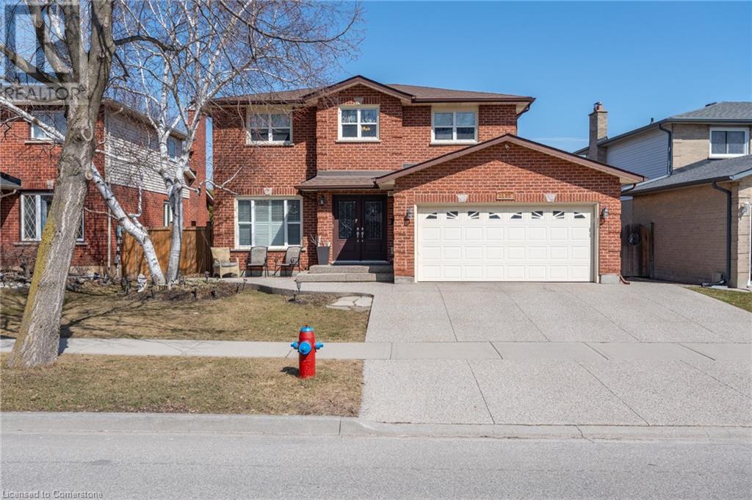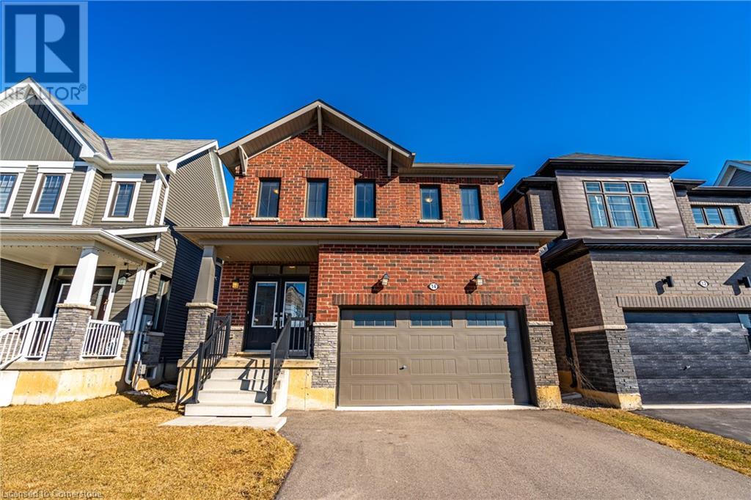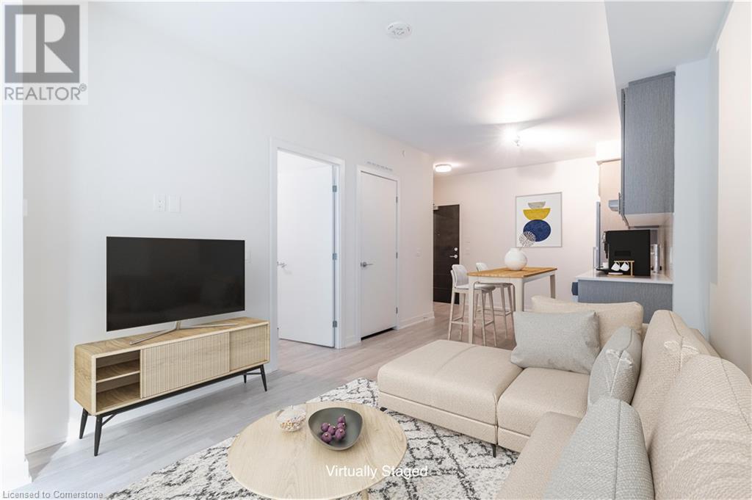Browse Listings
LOADING
2970 Lakeshore Road
Dunnville, Ontario
Lake Erie Living! Pristine year-round bungalow was extensively renovated in 2019. Offers ~1500 sf of finished living space including a full basement with 3rd bedroom, 2nd bathroom with new fixtures, family room with gas fireplace, laundry & utility/storage. Main floor features plenty of windows providing natural light, 2 bedrooms, 3 pc bathroom with glass shower, updated fixtures & heated tile floor, maple kitchen cabinets with granite counters & hi-end stainless steel appliances, living room with gas fireplace& patio door to spacious lakeview tiered deck (27’x15’+11’x7’) & gazebo on 15’x12’ ground level deck, dining area with garden door to recent 12’x10’ side deck with lake view leading to a “park-like” side yard with horseshoe & fire pits, ideal for sports, kids play area or future buildings/addition. A deeded right of way provides access to Lake Erie across a low traffic road. This awesome package is situated on a 127’x125’ treed & landscaped double lot including hobbyists detached 24x15 garage/workshop, shed, & iron gated entrance with paved driveway & plenty of parking for 4 vehicles or an RV or boat. Includes 2 water cisterns (3000 + 500 gallons) and fibre optic hi-speed internet. Other 2019 upgrades include overhead garage door, roof shingles, hi-efficiency furnace, R60 attic insulation, drywall, pot-lights, light fixtures, luxury vinyl flooring, interior doors, hardware, trim & stylishly painted neutral décor. Easily rented for added income. Enjoy all that Lake Erie has to offer; bird watching, great fishing, boating, watersports, bonfires, storm watching & beautiful sunrises. Located 10 minutes west of Dunnville, & 1 to 1.5-hr commutes to Hamilton, Niagara or Toronto. (id:22423)
Royal LePage NRC Realty
32 Hedges Crescent
Stoney Creek, Ontario
Welcome to this beautiful, 6-year-old all-brick home with exceptional curb appeal, situated in one of Stoney Creek's most sought-after neighborhoods. With 3 bedrooms and 3 bathrooms on a Cul-De-Sac, this property offers the perfect combination of comfort, style, and convenience. One of the standout features of this home is its rare position with no front neighbors, offering an unobstructed view of Heritage Green Park—perfect for relaxing or enjoying your morning coffee. Also situated on a dead-end street for peace and quiet with the convenience of having plenty of additional street parking. The spacious interior is thoughtfully designed with luxurious upgrades throughout. You'll love the modern kitchen and bathrooms, complete with sleek quartz countertops, and the elegant solid oak staircase that adds warmth and character to the home. The oversized master bedroom is a true retreat, featuring a spa-like 5-piece ensuite designed for ultimate relaxation. The home also boasts modern fixtures and finishes in every room, adding a contemporary flair to the space. Located just minutes from the Redhill Expressway, Heritage Green Park, and scenic Escarpment Trail access, you'll enjoy quick access to major routes, outdoor recreation, and local shops and amenities. This home offers the perfect balance of peaceful surroundings and urban convenience. Don’t miss your chance to make it yours! (id:22423)
Michael St. Jean Realty Inc.
195 Wilton Street
Burlington, Ontario
Incredible lot on a prime street surrounded by custom homes in the heart of Roseland. Spacious 4-level sidesplit offers the opportunity to live in as is, renovate or build new with approved permit ready plans from SMPL Design Studio! Current home offers a bright open main floor and updated kitchen with granite counters, stainless appliances and access to deck overlooking the private yard. Main floor family room with built-ins and gas fireplace offers a secondary living space. Upper level with 3 generous sized bedrooms, updated 3-piece bath and dedicated primary ensuite. The backyard is a private oasis with professionally landscaped gardens, inground saltwater pool and turf putting green. Moments away from the best of Burlington, this home is steps to the lake, Roseland Tennis Club and in close proximity to all amenities, top-rated schools (Tuck/Nelson) and major highways. REALTOR®: (id:22423)
RE/MAX Escarpment Realty Inc.
11 Maplecrest Lane
Brantford, Ontario
One of the grandest homes on the block, yet a fantastic cozy and homey interior with a 3-bed & 2-full-bath family layout. Impressive FULLY UPDATED brick home in the North Brantford suburbs. Massive attached, inside-entry double garage at over 400 square feet is enough for a home gym, workshop and all your favourite toys. Boasting new high-quality flooring (fully carpet-free) plenty of new fixtures and hardware throughout, new LED bathroom mirrors,& fresh neutral paint. Oversized, fully fenced private lot. Grand welcoming foyer with sky-high ceiling. Up a few steps to the very spacious living room, which leads to a separate dining area with sliding glass door walkout to the back deck. The recently remodeled kitchen features quartz countertops & top-notch stainless steel appliances. Generous king-sized master bedroom with double closet & triple window. Fully finished basement with rec room, full bathroom & 3rd bedroom.Complete the care-free lifestyle with front & rear irrigation system, large double driveway, fully fenced huge yard, and convenient to every amenity & the highway. Truly turn-key family living at its best! (id:22423)
Apex Results Realty Inc.
1036 Masters Green
Oakville, Ontario
Refined traditional family home in the coveted Fairway Hills community in Glen Abbey. Surrounded by natural landscapes + adjacent to the world-renowned Glen Abbey golf course. This executive residence epitomizes modern elegance + refined comfort, offering a sophisticated lifestyle. Renovated w/a refined modern interior w/clean lines, expansive glazing + upscale finishes. Clever layout meets the needs of the modern buyer where principal living areas are connected, but sufficiently defined to provide privacy when desired. Statement feature wall with a contemporary open fireplace separates the dining room + living room & an open den provides a breezeway to the kitchen. Optimizing form + function the custom kitchen will appease the chef in the family with ample prep + cook space, top appliances, generous storage + an integrated table to enjoy meals together. The adjacent mudroom + laundry keep you organized. The main stairs are an architectural gem w/open risers + glass rails + partitions, creating a focal point while also allowing the natural light to flow through. Primary retreat w/double entry doors, expansive sleeping quarters, dressing room + extra closet + a lavish ensuite. The additional 3 bedrooms are generously sized + share the luxurious main bath. Finished lower expands the living space, featuring a cozy family lounge, a wet bar with connected games space and a bonus area that could function as a 5th bedroom + office with ensuite bath. Family sized with 4+1 beds & 3.5 baths. Rear yard expertly landscaped w/multiple stone lounges to accommodate family get-togethers + social events & beautiful framing gardens w/mixed tree canopy provided ample privacy. Offering tremendous curb appeal in a coveted Glen Abbey pocket, this upscale family home is an ideal choice. (id:22423)
Century 21 Miller Real Estate Ltd.
3319 Mikalda Road
Burlington, Ontario
Welcome to this beautifully maintained 3-bedroom, 2.5-bathroom townhome in the highly desirable Alton Village community. This bright and spacious home features brand new flooring in the living room and an open-concept layout that’s perfect for both everyday living and entertaining. Upstairs, the primary bedroom offers a private retreat with a 4-piece ensuite and a walk-in closet. Two additional bedrooms provide plenty of space for family, guests, or a home office. Enjoy inside-entry to the garage, ample storage with the unfinished basement. Conveniently located close to top-rated schools, parks, shopping, and major highways. Available for immediate possession—move in and make it yours today! (id:22423)
Housesigma Inc.
8009 Concession 2 Road
Wellandport, Ontario
OBC approved 365sq ft(35'x8.5')Brand new Tiny House on wheels. Custom trailer w/3 7000 lb axels. Smart panel structural siding, black metal roof & 18 high efficiency windows. Main floor bedroom that easily converts to a home office w/custom Murphy bed/desk, ample storage w/closet, b.i. shelving & nightstands. Hall closet has laundry hook ups for stackable washer-dryer. Spacious 4pc bathroom w/plenty of storage. Kitchen features propane s/s oven, fridge-freezer, microwave-range hood, plenty of counter space & a built-in eating area with additional storage. Kitchen & L.Room w/high ceilings, gas/propane f.p w/natural stone& mahogany mantle.9000 btu mini split heat pump,hi eff. water heater& ERV(specifically designed for mobile use) Large loft w/custom bookshelves/storage cab. Loft will accommodate a queen or 2 twin beds. Loft custom ladder collapses for space saving. Includes sectional sofa w/ottoman, kitchen appliances & pocket spring dbl. gel infused memory foam hybrid mattress. Please note this house is on a trailer & does not come with land. Built to fit road size requirements and does not require a permit to be on the road. Built to be legally lived in all year round & meets all Ontario building code regulations. Professionally built with permits-inspections & approved by a professional engineering company as well as an energy performance evaluation(all documents available)Great addition to your existing residential property/cottage airbnb etc. Call for more details-must be seen (id:22423)
Royal LePage State Realty
2137 Cleaver Avenue
Burlington, Ontario
Welcome Home! Located in the highly sought after Headon Forest community, this three bedroom, three bathroom home is ready for a new family! The home has a three car driveway, double garage and beautiful aggregate patio with Hot Tub! The interior has hardwood floors, cove mouldings, granite counter tops and pot lights to name a few updates. The home is located close to parks, schools, shopping and transit as well as being close to all conveniences. Roof done in 2016, windows approx. 15 years old, furnace and AC done in 2020. Move right in! (id:22423)
One Percent Realty Ltd.
888 Sumac Crescent
Milton, Ontario
Welcome to 888 Sumac Crescent! A Perfect Family Home in Milton. Nestled in the heart of Milton's sought-after Cobban neighbourhood, this stunning 4-bedroom, 2.5-bathroom semi-detached home is the perfect blend of comfort, style, and functionality - ideal for growing families! Step inside to 1,700 sq. ft. of thoughtfully designed living space, featuring 9-ft ceilings on the main floor, creating a bright and open atmosphere. The heart of the home is the beautifully appointed modern kitchen, complete with quartz countertops, dark brown cabinetry, stainless steel appliances, and a spacious island - perfect for family meals and entertaining! The open-concept living and dining area is flooded with natural light, offering plenty of space for cozy movie nights or lively gatherings. A hardwood staircase leads to the second floor, where you'll find a generous primary suite, complete with a 4-piece ensuite featuring a soaker tub, glass shower, and walk-in closet - a peaceful retreat after a long day. Three additional well-sized bedrooms and another 4-piece bathroom complete the upper level, providing ample space for children, guests, or a home office. This home also features a convenient main-floor laundry room, a single-car garage with private driveway, and a full unfinished basement with incredible potential for a playroom, home gym, or even a secondary rental suite. Enjoy summer BBQs in the fully fenced backyard, or take advantage of the fantastic nearby amenities - parks, schools, conservation areas, shopping, dining, and easy highway access! With its family-friendly community and unbeatable location, this home truly offers everything you need. Dont miss out on this incredible opportunity - schedule a showing today and make 888 Sumac Crescent your forever home! (id:22423)
Exp Realty
14 Whithorn Crescent
Caledonia, Ontario
Live Your Best Life in This Stunning Family Home! Welcome to this beautiful home nestled in a vibrant, family-friendly community! With upstairs laundry, say goodbye to carrying heavy baskets up and down the stairs. This home is flooded with natural light, creating a warm and inviting atmosphere. A brand-new school is being built just a short walk away, making it perfect for families with young children. Enjoy the convenience of being close to amenities, public transit, and everyday essentials. The home features direct access from the garage, adding extra ease to your daily routine. You'll love the new stainless-steel appliances, making meal prep a breeze. The basement is full of potential—create a rec room, home gym, or extra living space to suit your needs! Don’t miss out on this incredible opportunity to own a home that blends comfort, convenience, and endless possibilities. Move in ready and a quick closing is possible! (id:22423)
RE/MAX Escarpment Golfi Realty Inc.
91 Thorburn Street S
Cayuga, Ontario
Situated just on the edge of town is this lovely 3 bedroom, 1.5 bath side split with a huge, fabulous fenced yard. The main floor is open concept with the kitchen, living and dining rooms all featured here. Step down to the first family room leading to the back yard. A convenient 2 piece bath is featured here, along with a private side entrance. The lowest level is open to many possibilities- another bedroom, office, home gym or an additional family room. An easy conversion could also create a private inlaw setup. The laundry room completes the level. The top level offers 3 bedrooms and the main bath. All of the conveniences of town living, with water and sewers, and loads of room to play. Oversized driveway with room for lots of guest parking! All appliances are included with the home. (id:22423)
Royal LePage Macro Realty
212 King William Street Unit# 409
Hamilton, Ontario
1 PARKING SPOT INCLUDED! Beautifully designed 1 Bedroom condo with your own 269 square foot Terrace! Bright, clean and spacious living complete with a Locker, a Bike Rack, and in-suite Laundry. Light-toned flooring and large windows throughout allow no shortage of natural light! The open-concept layout of the living room and dining area makes for a great entertainment space. Enjoy the sunshine, your morning coffee or a good book outdoors on your personal terrace - a major bonus during the warmer months! The primary bedroom is spacious in size and features a large double closet. The amenities at KiWi Condos include a beautiful gym and yoga studio, a tech lounge, a bike repair station, a pet wash, a rooftop terrace with outdoor dining and lounge areas, a party room with a bar kitchen, indoor dining, a TV, a fireplace, and more! Situated in the heart of central Hamilton nearby many great restaurants, parks and shopping centres, with easy access to public transportation including the Hamilton GO Centre and West Harbour GO Station. Your next home awaits! Occupancy available as of July 1st, 2025. (id:22423)
RE/MAX Escarpment Realty Inc.


