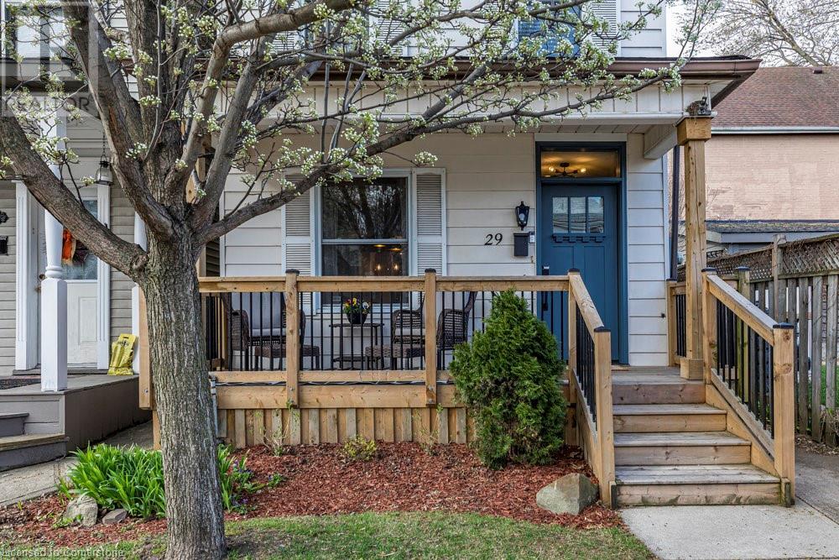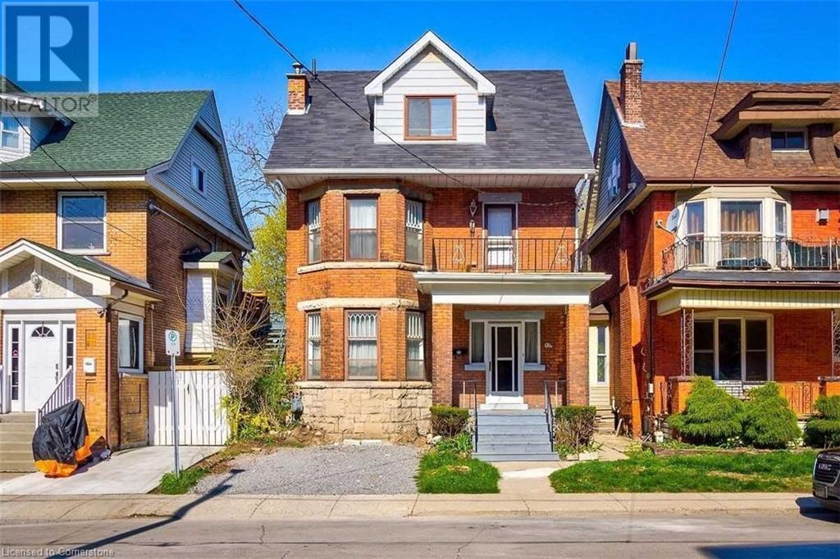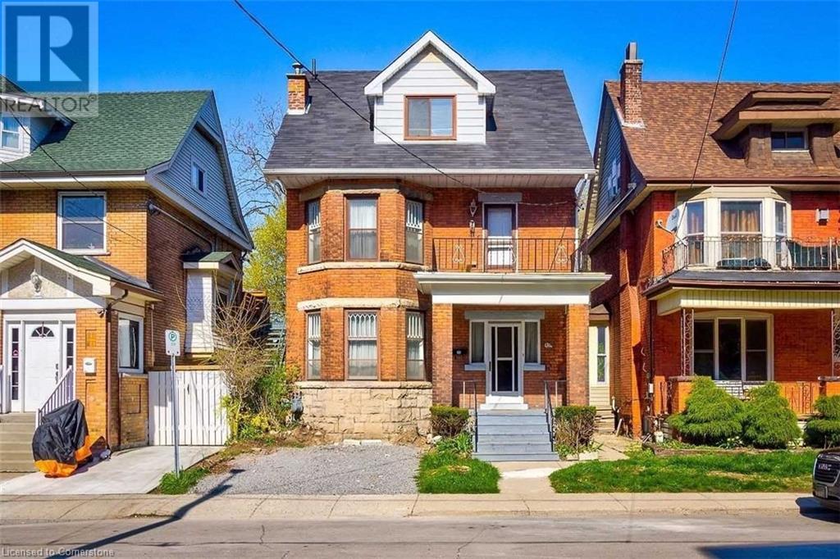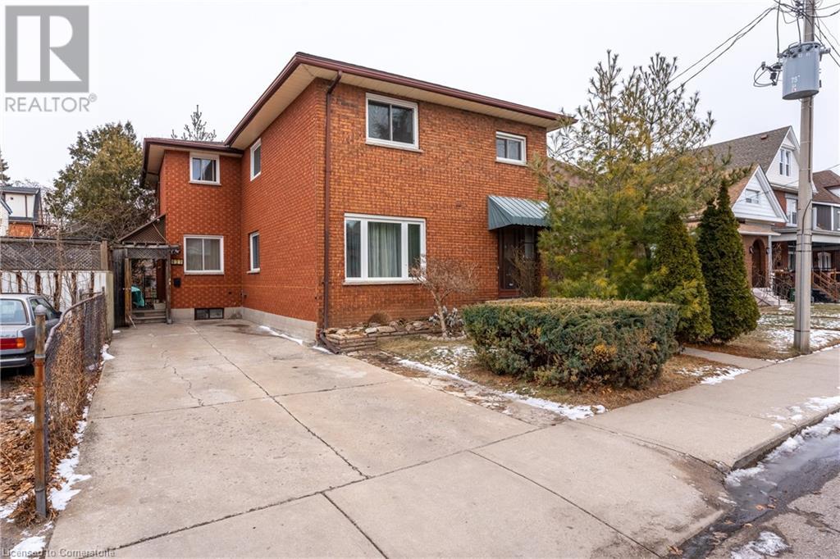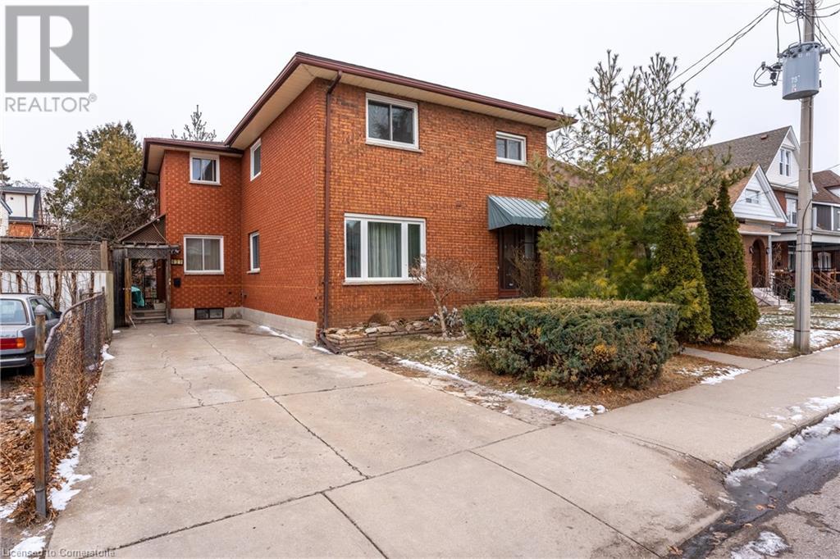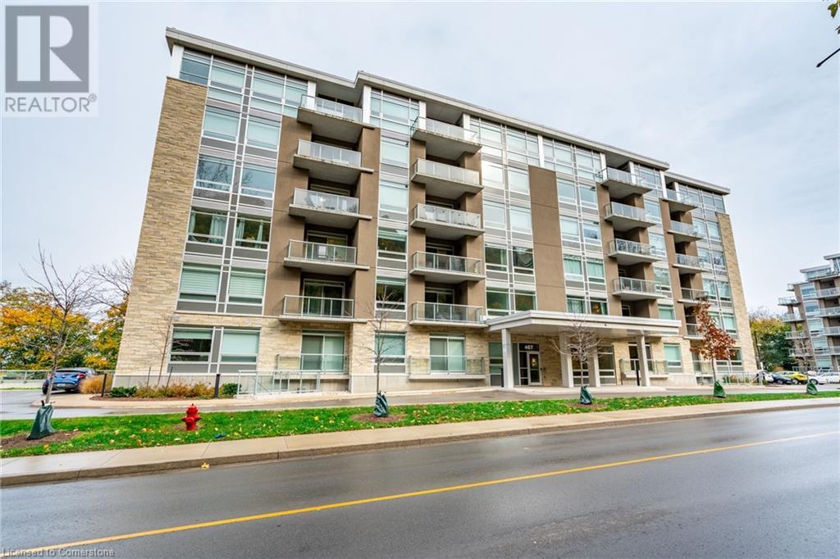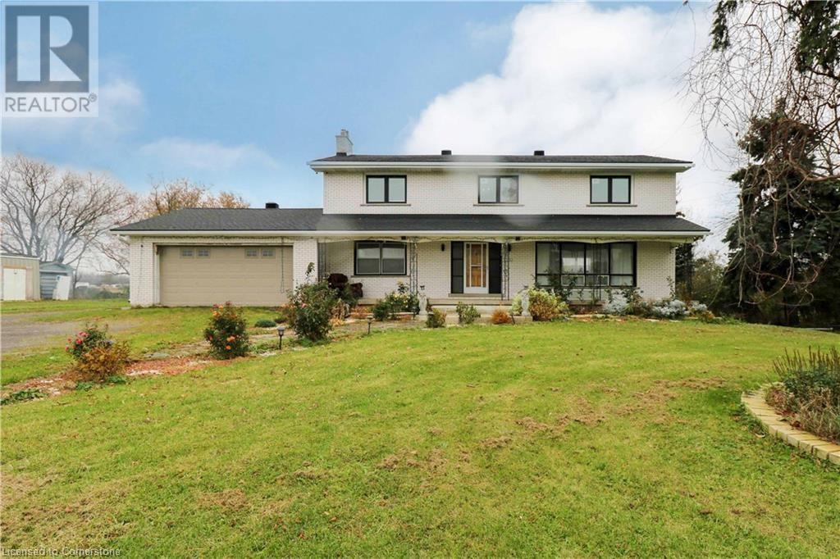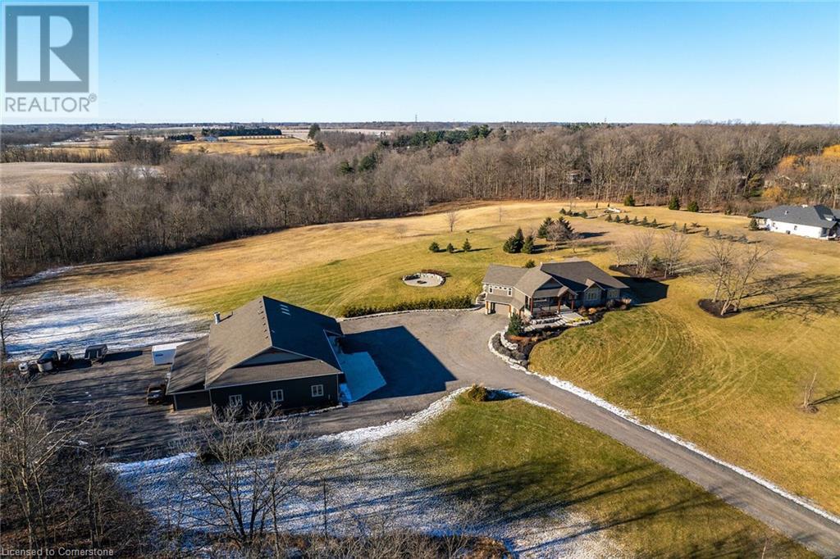Browse Listings
LOADING
134 Ontario Avenue
Hamilton, Ontario
Beautifully renovated (inside and out) and converted (in late 2022) all brick 3 unit property (legal duplex + basement in-law suite) in the popular Stinson neighbourhood of Hamilton. Offering almost 3000 square feet across all units, this turn key investment presents healthy cash flow with 20% down payment, 2 seperate hydro meters, in-suite laundry and TWO VACANT UNITS ready fo new tenants or a perfect live/ rent oppourtunity. Units are made of of Upper - 1330 square foot 3 bedroom (+den), 2 full bath - AAA tenanted at $2626.56 (starting in June), Main - 824 square foot 1 bedroom, 1 bathroom (projected $1,700 +hydro + 30% of gas/water) & a Lower - 700 square foot 1 bedroom, 1 bathroom (projected $1500 + hydro + 24% gas/water) totalling ~$5800 + utilities in total gross income. Rarely offered with multiple vacant units in this market! (id:22423)
Revel Realty Inc.
134 Ontario Avenue
Hamilton, Ontario
Beautifully renovated (inside and out) and converted (in late 2022) all brick 3 unit property (legal duplex + basement in-law suite) in the popular Stinson neighbourhood of Hamilton. Offering almost 3000 square feet across all units, this turn key investment presents healthy cash flow with 20% down payment, 2 seperate hydro meters, in-suite laundry and TWO VACANT UNITS ready fo new tenants or a perfect live/ rent oppourtunity. Units are made of of Upper - 1330 square foot 3 bedroom (+den), 2 full bath - AAA tenanted at $2626.56 (starting in June), Main - 824 square foot 1 bedroom, 1 bathroom (projected $1,700 +hydro + 30% of gas/water) & a Lower - 700 square foot 1 bedroom, 1 bathroom (projected $1500 + hydro + 24% gas/water) totalling ~$5800 + utilities in total gross income. Rarely offered with multiple vacant units in this market! (id:22423)
Revel Realty Inc.
439 King William Street
Hamilton, Ontario
Prime Investment Opportunity in Hamilton! This detached 2-storey solid home offers incredible value with four self-contained units—two 2-bedroom and two 1-bedroom suites—each with its own kitchen, bathroom, and separate entry. The main-level unit is the highlight, featuring two spacious bedrooms, laminate flooring, a large open kitchen with stainless steel appliances, a walk-in pantry, and pot lights, making it an ideal owner-occupied suite. Recent updates include roof shingles (2019), updated windows (2019) and a tankless hot water heater (2020). The property boasts a deep, fully fenced backyard, a 3-car front driveway, and a 1-car rear-lane private driveway, ensuring ample parking. Move-in ready and perfect for investors or buyers looking to live in one unit while generating rental income. Located in a sought-after neighbourhood on a bus route, lose to schools, shopping, highway access, Hamilton GO station, hospital + more. This is a rare opportunity you won’t want to miss! (id:22423)
RE/MAX Escarpment Golfi Realty Inc.
439 King William Street
Hamilton, Ontario
Prime Investment Opportunity in Hamilton! This detached 2-storey solid home offers incredible value with four self-contained units—two 2-bedroom and two 1-bedroom suites—each with its own kitchen, bathroom, and separate entry. The main-level unit is the highlight, featuring two spacious bedrooms, laminate flooring, a large open kitchen with stainless steel appliances, a walk-in pantry, and pot lights, making it an ideal owner-occupied suite. Recent updates include roof shingles (2019), updated windows (2019) and a tankless hot water heater (2020). The property boasts a deep, fully fenced backyard, a 3-car front driveway, and a 1-car rear-lane private driveway, ensuring ample parking. Move-in ready and perfect for investors or buyers looking to live in one unit while generating rental income. Located in a sought-after neighbourhood on a bus route, lose to schools, shopping, highway access, Hamilton GO station, hospital + more. This is a rare opportunity you won’t want to miss! (id:22423)
RE/MAX Escarpment Golfi Realty Inc.
15 Queen Street S Unit# 902
Hamilton, Ontario
Sophisticated Urban Living at Its Finest! Welcome to your dream home!! This condo offers an open design with floor-to-ceiling windows that flood the space with natural light, complemented by 9' ceilings, LED lighting, and beautiful finishes throughout. The kitchen features sleek Quartz countertops and a versatile peninsula, perfect for barstools or extra workspace, along with stainless steel appliances. The kitchen seamlessly flows into the living and dining areas, which open up to a spacious 19' deck/terrace. Here, you'll enjoy sweeping, unobstructed views of the Escarpment and breathtaking sunsets. This condo includes two bedrooms, a four-piece ensuite, and a three-piece bath with a walk-in shower. The convenience of in-suite laundry and ample closet space adds to the appeal. Fresh, modern décor throughout makes this unit feel brand new. Located in a fantastic area, you're just steps away from shops, breweries, restaurants, Hess and Locke St. Villages, the Art Gallery of Hamilton. (id:22423)
Keller Williams Edge Realty
559 Upper Sherman Avenue Unit# Upper
Hamilton, Ontario
Welcome to 559 Upper Sherman Avenue UPPER, a delightful residence situated in Hamilton’s desirable Eastmount neighborhood. This spacious home offers 4 bedrooms across the main and second floors, complemented by a bright eat-in kitchen, a comfortable living room, and a well-appointed 4-piece bathroom. Shared laundry is also available for added convenience. Garage can used as storage. Upper tenants are responsible for 70% of utilities and enjoy the benefit of two parking spots. Ideally located near public transit, major highways, shopping centers, and just minutes from Juravinski Hospital, Mohawk College, and a variety of everyday essentials. **Some Pictures are virtually staged** Tenant pays rent + 70% of utilities. (id:22423)
RE/MAX Aboutowne Realty Corp.
467 Charlton Avenue E Unit# 308
Hamilton, Ontario
Experience boutique condo living at its finest in this two-bedroom, two-bathroom corner unit in the desirable Vista Condos. Rarely offered at this address, this unit comes with two surface level parking spaces and one locker! Wake up to stunning views of the sunrise and sunset with backdrops of the Skyway Bridge and the Escarpment. The unit features modern finishes throughout including a beautiful kitchen with light wood cabinetry, quartz countertops and stainless-steel appliances. For your convenience, this unit is carpet-free with wood laminate throughout. The primary bedroom is spacious with lots of natural light from the oversized window and features a four-piece ensuite complete with white subway tile and quartz countertops. The second bedroom has plenty of space with beautiful views. Enjoy a cup of coffee or glass of wine with company on your oversized balcony while soaking in the views. This building is located near all major amenities and highway access. Building amenities include 130-foot-wide communal terrace equipped with BBQ’s and patio seating, exercise and party rooms, as well as a building security system. In unit upgrades include pot lights, upgraded shower tiling in both bathrooms, flooring and soft-close drawers and cabinetry. Don’t be TOO LATE*! *REG TM. RSA. (id:22423)
RE/MAX Escarpment Realty Inc.
57-61 Barton Street E
Hamilton, Ontario
This unique and versatile mixed-use property at 57-61 Barton St E in Hamilton, ON, offers commercial and residential opportunities in the heart of the city. Located at the corner of John and Barton, this impressive building features a ground-floor commercial space currently used as a restaurant, along with five residential units. The main floor commercial unit boasts a spacious dining area, a fully equipped kitchen, and two bathrooms. The restaurant's prime location ensures high visibility and foot traffic. Two residential units are conveniently located on the main floor, with one additional unit in the basement, and two more units upstairs, featuring a mix of one and two-bedroom layouts. The units offer bright and airy living spaces, kitchens with upgraded cabinetry and countertops, and well-maintained bathrooms. The property's strategic location offers easy access to Hamilton's vibrant downtown core, public transportation, and major highways. Residents will appreciate the proximity to local parks, schools, shopping, and dining options, while business owners will benefit from the bustling community and growing urban development. Additional features include ample parking for both commercial and residential tenants, a well-maintained exterior, and a secure entrance. Whether you're looking to expand your real estate portfolio or seeking a property with diverse income potential, 57-61 Barton St E is a rare opportunity that should not be missed. (id:22423)
Royal LePage State Realty
3314 Menno Street Unit# 10
Vineland, Ontario
Welcome to 10-3314 Menno Street, a charming and cozy condo nestled in the heart of Vineland, surrounded by the renowned beauty of Niagara’s famous wineries. This unique property offers a serene lifestyle in one of the region’s most picturesque and peaceful locations, making it a perfect retreat for those seeking comfort and tranquility. The condo features a well-appointed layout, with one bedroom and one bathroom, designed to offer simplicity and ease of living. The space is warm and inviting, ideal for singles, couples, or anyone looking to downsize without compromising on quality. The building’s distinctive character adds to the charm, offering a living experience that feels both special and intimate. Step outside to discover the added benefit of a private yard tucked behind the building. This quiet outdoor space provides a perfect spot to enjoy your morning coffee, relax with a good book, or unwind after a day of exploring the local wineries. Additionally, the property includes a private parking lot with ample guest parking, ensuring convenience for you and your visitors. Located in a quiet and desirable neighborhood, this condo combines the allure of small-town living with access to the incredible experiences that Niagara wine country has to offer. Whether you’re looking for a peaceful home or a weekend getaway, 10-3314 Menno Street provides a rare opportunity to enjoy the best of Vineland. Don’t miss out on this charming property in an unbeatable location! (id:22423)
Exp Realty
4093 John Charles Boulevard
Vineland, Ontario
HERITAGE VILLAGE BUNGALOFT … Step inside this stylish, fully finished 2-bedroom, 3 bathroom BUNGALOFT at 4093 John Charles Boulevard in the highly-sought after Heritage Village Community, where residents can enjoy the many amenities and activities of the local Community Club House. The “village” is nestled in the community of Vineland - the heart of Niagara’s Golden Horseshoe amidst the fruit and wine belt. With gleaming hardwood floors throughout the main and upper levels, plus Cathedral ceilings and an open concept design, this home has a pleasing open-air feel to it. The kitchen offers abundant cabinetry and storage space and overlooks the dining area with new light fixture (2024) and WALK OUT to the backyard with interlock brick patio, remote control awning, and gas BBQ hookup, creating a pleasant outdoor escape. The sunlit living room leads up the wood staircase to the OVERSIZED LOFT BEDROOM with 3-pc ensuite. MAIN FLOOR primary suite offers a walk-in/walk-through closet to the 4-pc ensuite privilege bathroom. The bright lower level is FULLY FINISHED with a recreation room with built-in shelves, electric fireplace, DEN, 3-pc bath, laundry, and storage. Convenient inside entry to the attached garage and driveway means not having to clear the snow off your car! BONUS – roof wired in 2024 for snow removal. Close to the library, shopping, health care, and easy highway access. CLICK ON MULTIMEDIA for drone photos, virtual tour, floor plans & more. (id:22423)
RE/MAX Escarpment Realty Inc.
298 Second Road E
Stoney Creek, Ontario
Excellent chance to acquire a 22.2-acre farm featuring a spacious 2 story brick house, perfectly situated on the corner of Mud Street & Second Rd East. The property boasts an impressive 1,938.29 feet of frontage, in a prime location on Stoney Creek Mountain, near upcoming developments. Several upgrades have been made in the last five years. Includes a double car garage and is conveniently close to all necessities: shopping, schools, and easy access to Red Hill Expressway, LINC, and QEW. (id:22423)
RE/MAX Escarpment Leadex Realty
309 Cockshutt Road
Brantford, Ontario
Stunning 5.26 ac Rural Masterpiece located mins west of Brantford & 403 offering over 400ft of paved road frontage overlooking manicured grounds extending to scenic forest area. Positioned majestically on this coveted piece of creation is 2018 custom built one storey home introducing 2,379sf of flawless main floor living space, 2,379sf fin. lower level enjoying walk-out & direct access into 759sf heated 3-car garage. Gorgeous tailored stamped concrete stair system, adorned with low maintenance perennial gardens & extensive armour stone accents, provides entry to this authentic Country Estate loaded w/built-in cabinetry handcrafted by former professional cabinetmaker owner. A world class kitchen is sure to impress the most discerning chef or foodie sporting beautiful cabinetry, premium built-in appliances, designer contrast island, stylish backsplash, quartz countertops & adjacent dining area incs patio door WO to elaborate elevated private rear deck system accessing luxury swim spa -continues to bright living room highlighted w/shiplap cathedral ceilings, wall to wall windows & chic fireplace set in reclaimed wood feature wall. Primary bedroom w/5pc en-suite & WI closet, 2 bedrooms, laundry room & 3pc bath complete main level design. Relax or entertain in comfortable confines of lower level family room - leads to 2 add. bedrooms, 4pc bath & multiple storage/utility rooms. Plank style tile flooring compliments the opulent interior w/sophisticated flair. Car Enthusiasts, Truckers, Hobbyists or Small Business Operator main never leave 2020 built, impressive insulated/heated/cooled 5750sf shop presenting endless possibilities & uses incs separate showroom/office, washroom, upper level living area, several insulated overhead roll-up doors & classic front overhang. Shop rented until Dec. 1/25. Extras - n/g furnace, AC, heated tile bath floors, ex. well w/purification, invisible pet fence, septic & more! Bonus - potential to sever aprx. 1.5ac lot. Country Perfection! (id:22423)
RE/MAX Escarpment Realty Inc.





