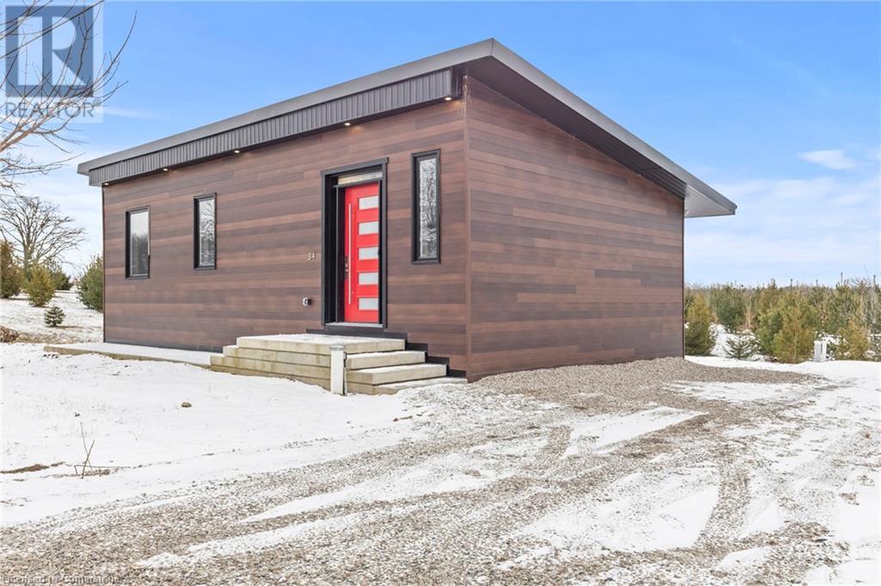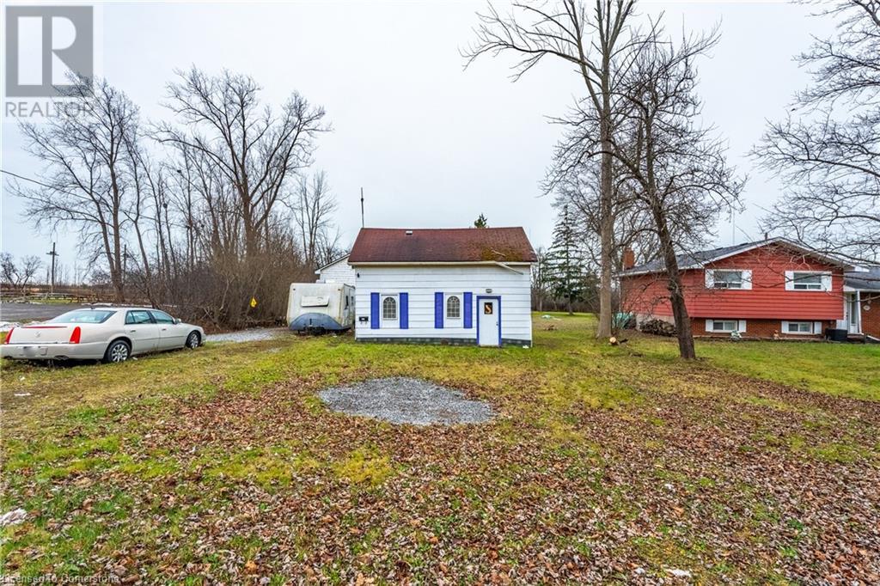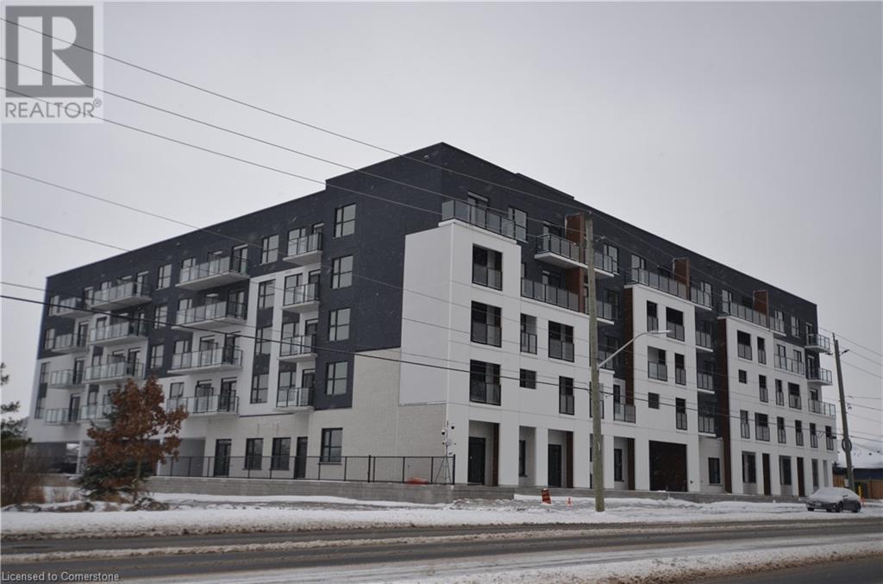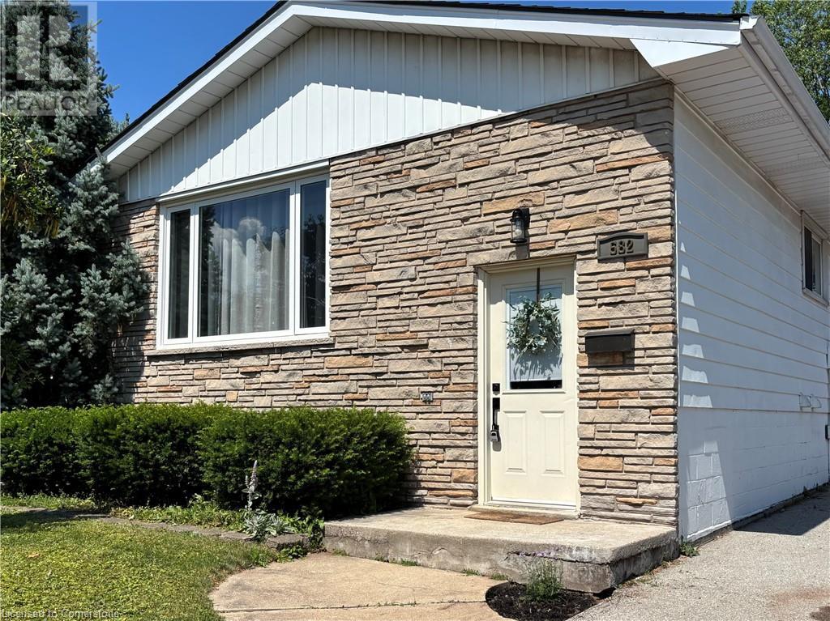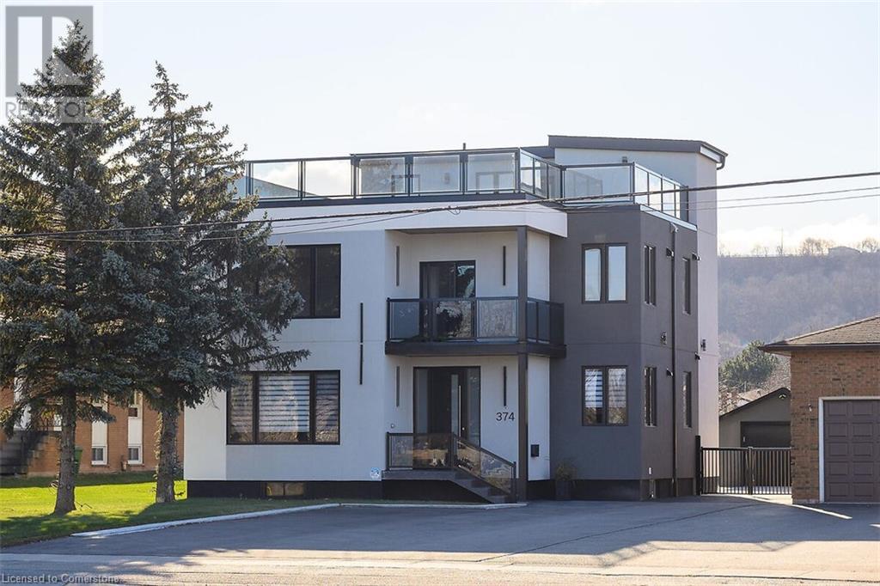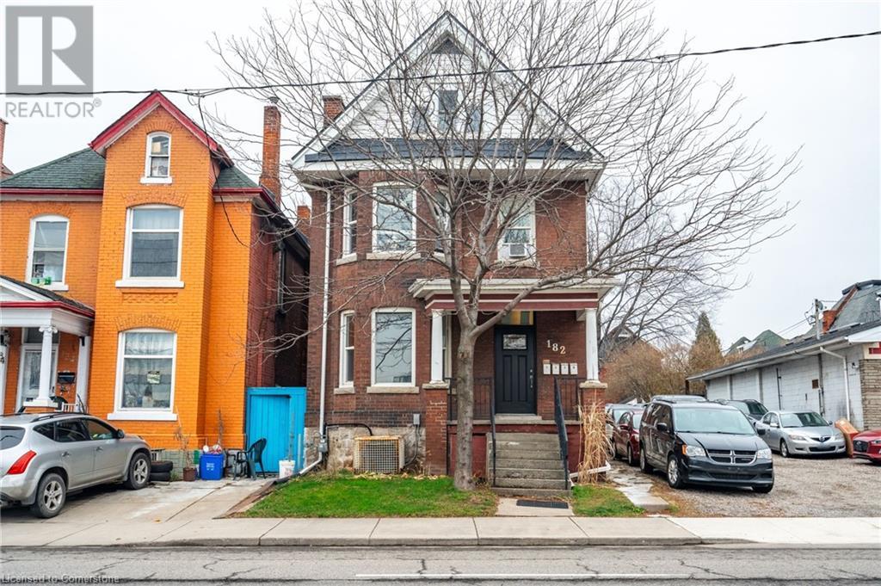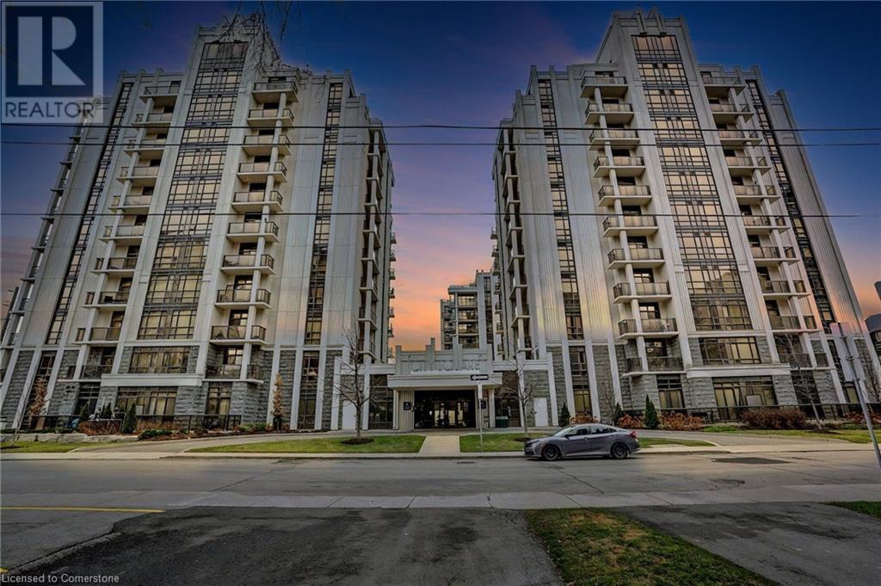Browse Listings
LOADING
34 Indiana Rd W Road
Hagersville, Ontario
Discover modern living at its finest with this nearly net-zero, eco-friendly gem in Hagersville! This 3+1 bedroom, 1.5-bathroom home is designed with sustainability, style, and functionality in mind. The vaulted ceilings provide for a light, bright, and airy design, and the home feels larger than expected, offering both comfort and sophistication. The modern kitchen is a standout feature, with extra tall cabinets, a large island, granite countertops, and a full-height backsplash. The finished basement provides flexible options, with space for 1-2 bedrooms, or the perfect setup for an office or gym. Outside, the covered deck offers a peaceful retreat, with the backyard backing onto beautiful evergreen trees for added privacy and serenity. Built with energy efficiency at its core, this home is ideal for those seeking luxury living with a reduced environmental impact. Schedule your showing today and experience this unique property for yourself! (id:22423)
Brookside Estate Realty Inc.
1479 Merrittville Hwy
Thorold, Ontario
Welcome to this exceptional custom-built luxury home, nestled on 10 private acres in a prime location, where elegance and modern living seamlessly combine. This stunning home boasts 5 spacious bedrooms, 4 bathrooms, and a convenient main floor office, ideal for those seeking both comfort and sophistication. Key Features: • 5 Bedrooms, 4 Bathrooms: The grand master suite offers a private sanctuary with a spa-like ensuite, while each of the four additional bedrooms provides ample space, natural light, and exquisite finishes. • Office: A dedicated, main floor work space which could also act as a bed room/ den • Open Concept Living: Sun-drenched living areas with oversized floor to ceiling windows, overlooking a beautiful outdoor entertainment area • Gourmet Kitchen: Equipped with high-end appliances, custom cabinetry, and an oversized island, perfect for culinary creations and family gatherings. • Pond & Pool: Enjoy your own tranquil retreat with a serene pond and sparkling pool, ideal for relaxation or hosting guests. The outdoor spaces are designed for both peace and play. Pool house hosting both equipment and an outdoor bathroom. • Outdoor Bar & Entertainment: An outdoor bar and entertainment area, perfect for hosting memorable gatherings, with plenty of space to enjoy the natural beauty of your property. • Parking: An attached 2 car garage offers both convivence and storage. Additional parking for over 15 cars • 10 Acres: The sprawling property provides both privacy and expansive space to enjoy outdoor activities, gardening, or just unwinding in your own private paradise. Located just minutes from the 406, this home offers both the serenity of country living and the convenience of being close to shopping, dining, and other amenities. Don't miss the opportunity to own this one-of-a-kind home that combines luxury, functionality, and an unbeatable location. (id:22423)
Revel Realty Inc.
1001 Garrison Road
Fort Erie, Ontario
Prime opportunity for those with a vision for huge future upside on Garrison Road! This expansive lot, over half an acre, offers endless potential with prime frontage in a high-demand area. Whether you're looking to restore the existing home—already gutted to the studs with some updates and structural work done—or envision building new, the choice is yours. With potential possibilities for multiple residential units or commercial development (buyer to do own due diligence). The property includes new engineering drawings. Don't miss this chance to shape your vision in a prime location! Sold As is where is. (id:22423)
RE/MAX Escarpment Golfi Realty Inc.
1936 Rymal Road E Unit# 205
Hamilton, Ontario
Welcome to PEAK CONDOS – Spacious 1 Bedroom + Den in Upper Stoney Creek! Located across from Eramosa Karst Conservation, this modern 5-story midrise offers sleek design and minimal-maintenance living. Features include a bright, open-concept layout with 9 ft ceilings, a modern white kitchen with stainless steel appliances, quartz countertops, vinyl plank flooring, and in-suite laundry. Includes an owned locker and underground parking. onsite visitor parking, bike storage, fitness center, party room, and a rooftop terrace with seating, barbecues, and dining areas. Close to shopping, dining, and transit for ultimate convenience! Available any time, Tenant pays for all utilities, Need References, proof of income, Letter of Employment and full Equifax Report. (id:22423)
RE/MAX Escarpment Leadex Realty
582 Chamberlain Road
Burlington, Ontario
RARE find in the Mature South E. Burlington-LONGMOOR area! This Raised BUNGALOW has is been completed Renovated with a Fully Contained 2-Bedroom (non-conforming) Basement Apartment with full private walkup.... perfect for Multigenerational living, Guests, or easily converted back to a single-family dwelling should it be required. The MAIN LEVEL has a renovated Kitchen with NEW Cabinets, All New Appliances including an Induction Stove, new Solid-Surface Counters and Updated Lighting. There are 3 good-sized Bedrooms & the 4-pc Bathroom with a NEW Vanity, extra-wide Integrated Sink, and Toilet. The bright Livingroom has modern pot lighting and a Large Picture Window which makes this space feel light and airy day or night. The Dining Room has a Modern pendant light with additional Pot Lighting and is open to the Kitchen for easy entertaining. The Basement is complete with a large Primary Bedroom, Den/Bedroom, Living room, Walk-thru 4-pc Bathroom, Stacked Washer/Dryer & Kitchen with Ceramic-top Range/Oven, Side-by-Side Refrigerator, and Eat-At counter with extra Storage below. There is New Easy-care Vinyl-Plank flooring & Trim on both levels. The large backyard has plenty of Entertaining options with a two-tiered Deck, Raised Garden Box & Concrete Patio. There are mature trees that provide privacy on this large Fully-Fenced backyard perfect for family fun. There are 2 Sheds for garden equipment and a lower sheltered area by the backdoor for bicycles, sports equipment etc. The Carport & Double Driveway allows for multi-vehicle parking. This FAMILY-FRIENDLY neighbourhood is in easy walking distance to public Transit, Shopping, Schools, Parks and so much more!! Very close to GO TRAIN & QEW. The Freshly Painted neutral décor and modern finishes makes this home move-in ready for immediate occupancy! This home design allows for many possibilities and is ready to make it YOUR NEW HOME!! (id:22423)
Right At Home Realty
24 Kerr Shaver Terrace
Brantford, Ontario
24 Kerr Shaver Terrace – A custom-built bungalow offering a luxurious living space, with breathtaking views of the Grand River just steps from your back door. Imagine starting your day with a cup of coffee, or working from your kitchen table, all while enjoying the stunning natural beauty right outside. In the evening, take in the spectacular sunset as it rolls over the river, bringing a sense of peace and tranquility to end your day. Steps away from your front door you will have Brantford's most scenic walking and cycling trails, with the beauty of the conservation area just 5 minutes away. Best of both worlds. This home has been designed with the highest standards. From the 10-foot ceilings, custom millwork, and imported hardware, crystal and quartz light fixtures and hand-finished hardwood floors and marble cabinets surrounding one of the 3 fireplaces. This home is the definition of luxury. The Barzotti kitchen is bright and spacious, lacquered cabinetry, floor-to-ceiling, Miele built-in appliances, leathered marble counters, and a glass mosaic backsplash. It’s a space that is designed for for those that love to cook and entertain and adds both function and elegance. Five spacious bedrooms with custom closets and an office with a view. The bathrooms are unlike anything you have seen before. Two out of the four baths are hydro massage tubs, custom plate glass enclosures, gold hardware, hand-painted basins, and heated floors with the master bath having a fireplace to complete the ambiance of relaxation. The exterior of the home is just as impressive, with extensive landscaping, armour stone steps, an irrigation system, stone and stucco cladding, and exposed aggregate concrete walkways. The beautifully designed patios and driveway leave an unforgettable first impression. This home is a true masterpiece that will leave you in awe. It’s a property that MUST be seen in person to truly appreciate all the luxury and beauty it has to offer. (id:22423)
Exp Realty
374 Highway 8
Stoney Creek, Ontario
Welcome to 374 Highway 8, a house that is 95% new, in the heart of Stoney Creek, Ontario. This stunning home boasts over 4,000 sq. ft. of above-grade living space, complemented by a fully finished 1,800 sq. ft. basement. 8+ bedrooms, 6 bathrooms and 4 kitchens. Designed as a legal double dwelling with separate utilities and private entrances for each unit, this property offers exceptional rental income potential and luxurious multi-family living. The main floor is a bright, open-concept space featuring a spacious living and dining area perfect for hosting gatherings, with 3/4 of an inch luxury engineered hardwood floors and a stylish gourmet kitchen with high-end finishes, and three generously sized bedrooms as well as a his and hers bathroom. The second floor mirrors the elegance of the main, offering its own private entrance. It has a large wrap around balcony in the bedroom and the kitchen as well. This layout ensures both privacy and functionality for multi-generational families or tenants. On the third floor, a unique party room with a modern kitchenette provides the ultimate space for entertaining or even more rental potential as well as a massive rooftop deck with artificial turf to host amazing parties. The fully finished basement includes a self-contained apartment with its own entrance, featuring a cozy living area, two bedrooms, a kitchen, and ample storage. Outside, the home continues to impress with a 1.5-car garage and a 10-car driveway, ideal for accommodating multiple residents. 1500sqft of new concrete and 2000sqft of new asphalt, with new fences and a fully landscaped property. A Prime location near highways, schools, and amenities, this property perfectly blends luxury, practicality, and investment potential. Don’t miss out on this incredible opportunity! (id:22423)
Royal LePage State Realty
374 Highway 8
Stoney Creek, Ontario
Welcome to 374 Highway 8, a house that is 95% new, in the heart of Stoney Creek, Ontario. This stunning home boasts over 4,000 sq. ft. of above-grade living space, complemented by a fully finished 1,800 sq. ft. basement. 8+ bedrooms, 6 bathrooms and 4 kitchens. Designed as a legal double dwelling with separate utilities and private entrances for each unit, this property offers exceptional rental income potential and luxurious multi-family living. The main floor is a bright, open-concept space featuring a spacious living and dining area perfect for hosting gatherings, with 3/4 of an inch luxury engineered hardwood floor and a stylish gourmet kitchen with high-end finishes, and three generously sized bedrooms as well as a his and hers bathroom. The second floor mirrors the elegance of the main, offering its own private entrance. It has a large wrap around balcony in the bedroom and the kitchen as well. This layout ensures both privacy and functionality for multi-generational families or tenants. On the third floor, a unique party room with a modern kitchenette provides the ultimate space for entertaining or even more rental potential as well as a massive rooftop deck with artificial turf to host amazing parties. The fully finished basement includes a self-contained apartment with its own entrance, featuring a cozy living area, two bedrooms, a kitchen, and ample storage. Outside, the home continues to impress with a 1.5-car garage and a 10-car driveway, ideal for accommodating multiple residents. 1500sqft of new concrete and 2000sqft of new asphalt, with new fences and a fully landscaped property. A Prime location near highways, schools, and amenities, this property perfectly blends luxury, practicality, and investment potential. Don’t miss out on this incredible opportunity! (id:22423)
Royal LePage State Realty
182 Wellington Street N Unit# 4
Hamilton, Ontario
Discover modern living in this beautifully upgraded 1-bedroom, 1-bath unit! Updated with high tech features such as a smart mirror in the bathroom. Stay connected with hardwired internet throughout. Utilities covered, along with in-suite laundry. Enjoy the privacy of your own separate entrance and the benefit of being just steps away from local amenities, shopping, and transit. Perfect for singles or professional couples seeking a stylish and functional space to call home. Don't miss out-schedule your viewing today! (id:22423)
RE/MAX Escarpment Golfi Realty Inc.
85 Robinson Street Unit# 702
Hamilton, Ontario
Welcome to City Square and this modern 1 bedroom freshly painted in Neutral colours, built by Award-Winning New Horizon Development Group! This unit boasts practical living space. Check out the Escarpment views from your private balcony while you enjoy a drink or your morning coffee. The unit also features a very efficient Geo Thermal heating and cooling system, in-suite laundry. As well the building provides many amenities such as: 2 Fitness Rooms, Media Room, Party Room, Outdoor Terrace & Bike Storage. Just steps to Hamilton GO, St. Joe's Hospital & trendy James Street, this is the ideal location for any young professional. Storage Locker included, Level B, #65. The building boasts a 95 Walk Score (id:22423)
Michael St. Jean Realty Inc.
234 Canrobert Street
Eugenia, Ontario
Spectacular Family Retreat in Eugenia Village. Beautifully renovated in 2019, this 2,100+ sqft showstopper home boasts 5 Bedrooms & 3 Full Bathrooms. The open kitchen with an extra-large Island is ideal for entertaining. Featuring White Oak plank throughout the main floor and a stunning 2 story brick fireplace with w/frameless Town & Country gas fireplace. Gorgeous Master retreat, private lower-level Suite, Bunky w/hydro, 2 firepits, and a large wooded lot. Explore all of the activities this area has to offer, then relax in style, in your own 6 person hot tub This is a great opportunity for those seeking a retreat from the City whether it be a convenient weekend getaway or a full-time residence. Steps to Lake Eugenia beach, known for its crystal-clear waters and picturesque landscapes. Ideal for swimming, fishing, kayaking, boating, paddleboarding, hiking and Nature walks along the Bruce Trail and Eugenia Falls Conservation Area. Just 7 minutes to Beaver Valley Ski club and close to other winter recreation spots – perfect for skiing, snowboarding + snowshoeing. This is a solid Real Estate investment opportunity and this area’s popularity as a getaway destination means that it is also ideal for rental income if you are looking for a dual-purpose property. (id:22423)
Royal LePage Burloak Real Estate Services
171 Owen Street
Simcoe, Ontario
This huge detached home in Simcoe offers 4 bedrooms plus massive unfinished attic room is brimming with potential and just waiting for your personal touch! It offers a wealth of opportunities for those looking to create their dream home. The house features original architectural details throughout, along with a spacious backyard oasis and a basement with a convenient walk-out. As you step inside, you'll find an expansive living room with a large front-facing window and a cozy electric fireplace, perfect for gatherings. The living room seamlessly flows into the dining room, which boasts a generous side window that floods the space with natural light. At the back of the home, the kitchen provides ample cooking space and access to the back deck, ideal for outdoor entertaining. The second floor includes four spacious bedrooms and a newly updated three-piece bathroom featuring a walk-in shower. Additionally, there is access to the massive unfinished attic, which presents an exciting opportunity for conversion into additional living space. The partially finished basement offers a large recreation room equipped with new spray foam insulation, roughed-in 2 piece bathroom (as is condition) and a walk-out to the backyard, providing even more storage options. Step outside to discover the backyard true homeowners oasis with beautiful landscaping, a pond, a paved area suitable for sports, and a hot tub hookup. There's plenty of room for outdoor dining, making it an excellent space for entertaining friends and family. Located conveniently near various amenities in Simcoe, including parks, schools, shopping centers, and the Norfolk Golf and Country Club, this home is perfect for families or anyone looking to invest in a vibrant community. With some care and creativity, this property can truly shine! Schedule your showing today! (id:22423)
RE/MAX Escarpment Realty Inc.
RE/MAX Escarpment Realty Inc





















