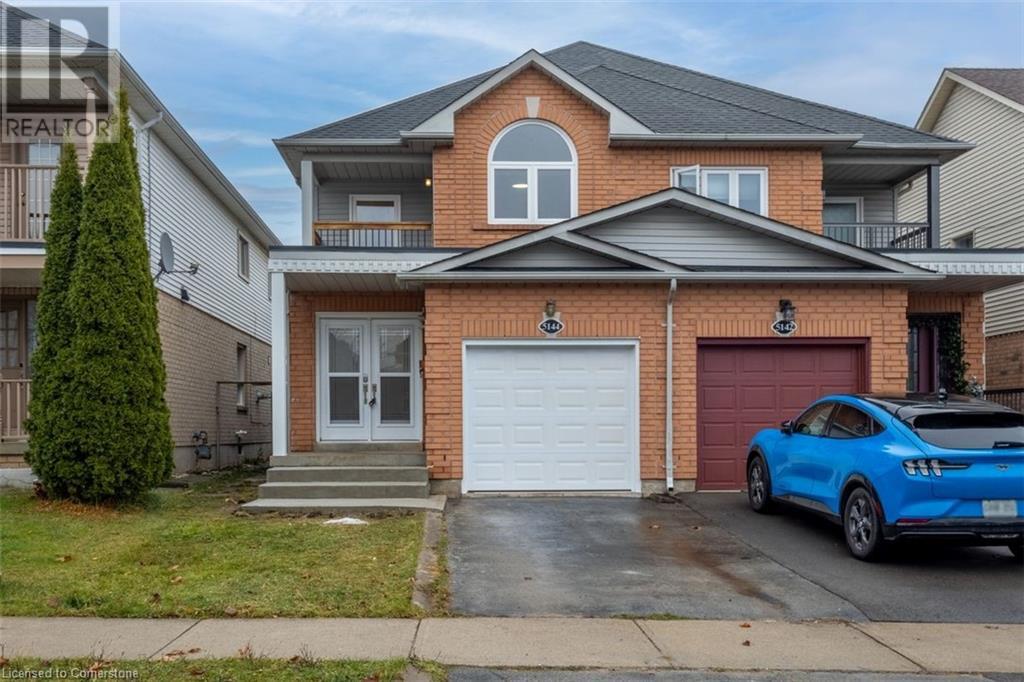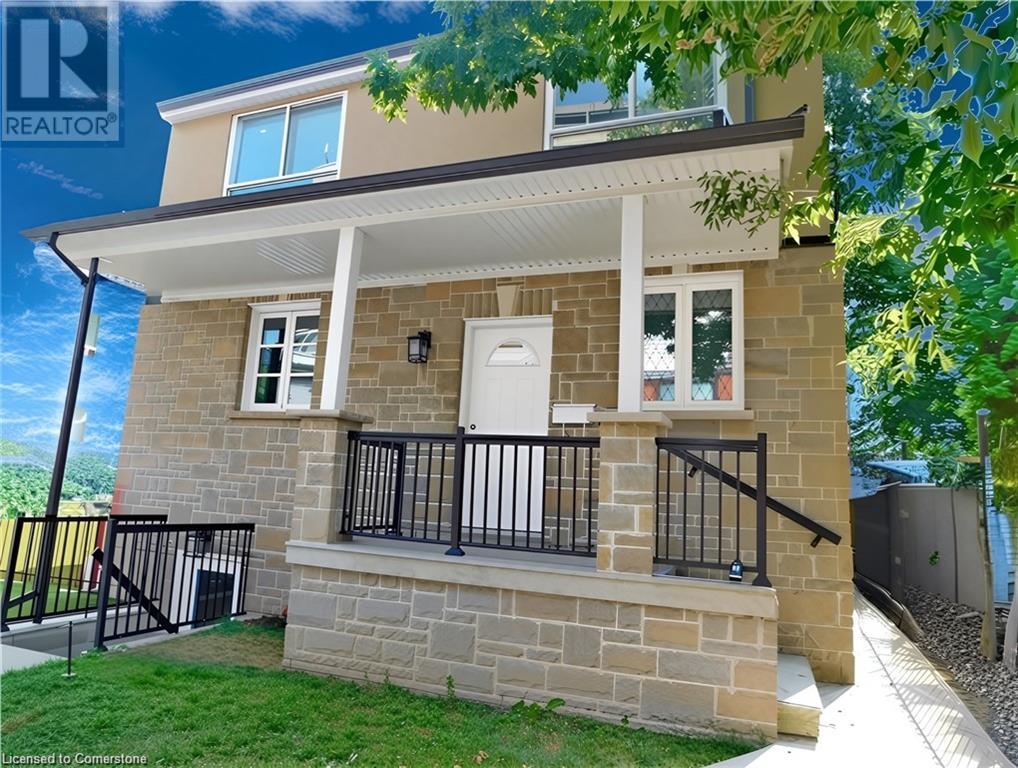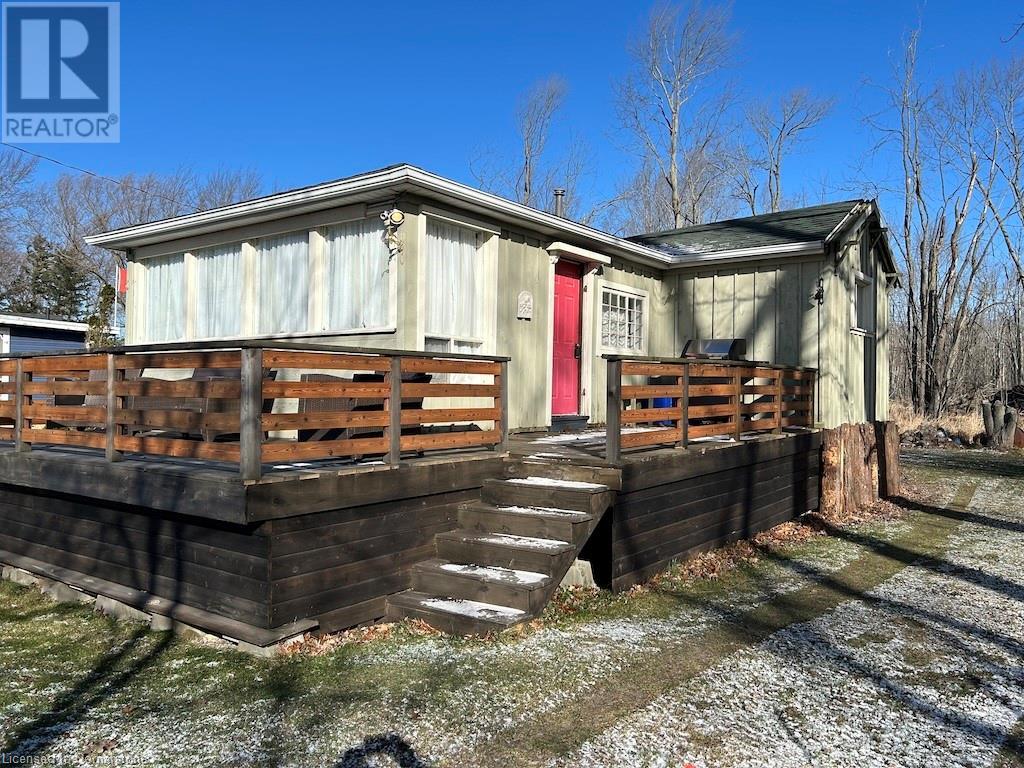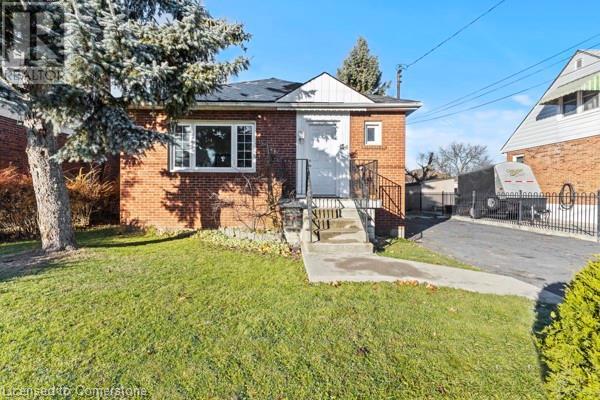Browse Listings
LOADING
7049 Chippewa Road E Unit# B
Glanbrook, Ontario
Cute and cozy Basement bachelor appt with separate entrance in the country. 1 bedroom, 3pc bath. Includes fridge, stove, microwave, washer, dryer. Separate laundry facilities. Large entry way and some storage space. Also included bed, table and chairs. Would be best suited for a single person. First and last month required. Utilities are included in the rent (id:22423)
Royal LePage State Realty
1344 Highway 8 Highway
Flamborough, Ontario
This charming rural property spans 81 acres, with 60 acres of workable land, offering an excellent opportunity for farming, gardening, or other agricultural endeavors. A small nursery in the front field adds a unique touch to the property. The house has a family room on the lower level that has been recently completed, providing a significant amount of bonus living space. The large 40' X 40' shop is insulated and heated, making it suitable for a variety of uses. Additionally, there's a self-contained 24' x 30' 2-bedroom granny suite on the property, offering privacy and comfort for guests or potential rental income. The property is designed for energy efficiency, with both the main house and the granny suite heated by an outside wood boiler. The house also benefits from a newer propane furnace, while the granny suite has a heat pump as a backup system. At the back of the property, a recently built sugar shack 20' x 30' stands ready for use, and its flexible design means it could serve many other purposes depending on your needs.The property also includes a large parking area with ample space to accommodate a variety of vehicles or equipment, adding further potential for diverse uses. (id:22423)
Com/choice Realty
5144 Porter Street
Burlington, Ontario
Over 1700 square feet plus finished basement! This semi-detached home is located on beautiful Porter St in Burlington’s sought after Corporate neighborhood.. Two full baths including a large ensuite plus a main floor powder room. Three large bedrooms one with an ensuite and one with walkout balcony with new rail, large open stairway and bright open concept living makes this home feel huge! Convenient inside entry from garage and over 100 feet of depth allowing for a large and sunny yard. Features include: Sump pump, main floor laundry, newer roof, doors and windows. Upper flooring(2024) lighting upgraded (2024) garage door(2024) New walk out patio rail. Stainless undermount sink and stainless appliances. Front concrete steps (2024) plus the furnace , AC and water heater were all bought out. Nothing to rent! A truly great home. (id:22423)
Sutton Group - Summit Realty Inc.
75 Ridge Road
Stoney Creek, Ontario
Perched atop the Stoney Creek Escarpment and situated on a 16-acre peninsula, this stunning Georgian-style estate offers over 7,000 square feet of above-grade living space. Upon entering through the private gates and driving along the scenic driveway, you'll pass formal gardens before arriving at the impressive Porte Cochère. Stepping through the front doors, you're greeted by dual staircases and soaring 28-foot ceilings, creating an immediate sense of grandeur. The open, flowing floor plan seamlessly connects all formal rooms to the foyer. For professional needs, the oak-paneled office is conveniently located just off the foyer. The modern kitchen is equipped with high-end Thermador and SubZero appliances, perfect for both everyday meals and entertaining. At the rear of the home, the family area features expansive windows that offer breathtaking city views year-round. The luxurious primary suite includes a spa-like ensuite designed to indulge the homeowner, and a large balcony provides an uninterrupted view of the city. In addition to the Primary Suite, the second floor offers three additional spacious bedrooms, each with its own ensuite bathroom. Above the garage, the bonus room offers an ideal space for a teen retreat or in-law suite. This self-contained area includes a 3-piece ensuite and a kitchenette. The lower level features a gym and sauna, providing the perfect space to meet your fitness and relaxation needs. Theres also a vast unfinished area providing an open canvas for your personal preferences. For a comprehensive list of features, please feel free to get in touch today! (id:22423)
Realty One Group Insight
5002 King Street Unit# 206
Beamsville, Ontario
55 Plus Adult living Apartments in the Heart of Beamsville, walking distance to all amenities including Community Centre, Coffee shops, Grocery Store and many great restaurants! This 957 sq ft unit with high end finishes is a 2 bedroom apartment with views to the south from the large Balcony. This unit offers large kitchen with island and great sized living area. In-suite laundry available also. All appliances are included in the rental price as well as water. There is also a common patio area for all residents to enjoy at the rear of the building to enjoy the sunshine! Beamsville is home too many award winning wineries and walking paths and close to the Bruce Trail for the nature lovers. Minimum one year leases required. All Applicants require first and last months rent, Credit Checks, Letters of Employment and or Proof of Income. Please ask about our limited parking options for this building. (id:22423)
RE/MAX Escarpment Realty Inc.
8 Harvey Street
Hamilton, Ontario
Welcome to Hamilton, a vibrant and culturally diverse city! This fully renovated modern home, complete with an in-law suite, has been a model project by a renowned European builder for the past decade. All renovations were completed under city permits and inspections. Situated in the heart of the city, just 100 meters from Tim Hortons, City Park, the recreation center, stores, and bus stops, this 1,750 sq. ft. open-concept two-story home offers exceptional convenience. The main floor features a brand-new open kitchen, a bright dining room, a spacious family room, and a 3-piece washroom. The family room can also serve as an office or additional bedroom. Upstairs, you'll find three spacious, sunlit bedrooms and a luxurious 3-piece bathroom. The master bedroom includes an ensuite, a closet, and a balcony with breathtaking city and escarpment views. The full-sized basement (approximately 750 sq. ft.) boasts high ceilings, large windows, and two walk-out doors, giving it a ground-floor feel. It’s perfect for a large family or as a rental unit, providing income potential without compromising privacy. Outside, the landscaped yard features a new metal fence, a mature tree offering plenty of shade, and parking with street access, suitable for personal use or additional income. Beyond the backyard are Tim Hortons and local shops for your convenience. Buyers are advised to conduct due diligence regarding building, zoning, and services. To facilitate your purchase, the owner is open to a Vendor Take-Back Mortgage. Don’t miss this rare investment opportunity—act quickly! (id:22423)
Right At Home Realty
8 Harvey Street
Hamilton, Ontario
Welcome to Hamilton, a vibrant and culturally diverse city! This fully renovated modern home, complete with an in-law suite, has been a model project by a renowned European builder for the past decade. All renovations were completed under city permits and inspections. Situated in the heart of the city, just 100 meters from Tim Hortons, City Park, the recreation center, stores, and bus stops, this 1,750 sq. ft. open-concept two-story home offers exceptional convenience. The main floor features a brand-new open kitchen, a bright dining room, a spacious family room, and a 3-piece washroom. The family room can also serve as an office or additional bedroom. Upstairs, you'll find three spacious, sunlit bedrooms and a luxurious 3-piece bathroom. The master bedroom includes an ensuite, a closet, and a balcony with breathtaking city and escarpment views. The full-sized basement (approximately 750 sq. ft.) boasts high ceilings, large windows, and two walk-out doors, giving it a ground-floor feel. It’s perfect for a large family or as a rental unit, providing income potential without compromising privacy. Outside, the landscaped yard features a new metal fence, a mature tree offering plenty of shade, and parking with street access, suitable for personal use or additional income. Beyond the backyard are Tim Hortons and local shops for your convenience. Buyers are advised to conduct due diligence regarding building, zoning, and services. To facilitate your purchase, the owner is open to a Vendor Take-Back Mortgage. Don’t miss this rare investment opportunity—act quickly! (id:22423)
Right At Home Realty
826 Sandy Bay Road
Dunnville, Ontario
Location, Location!! This cottage property offers serene rural location near end of coveted Sandy Bay Road, with quick walk down to amazing sand beach and minutes to Freedom Oak golf course. Cozy cottage offers bright interior, plank floors, loads of windows, great eat-in kitchen with plenty of storage space, two bedrooms and bonus room with built in bunk beds. Outside is plenty of parking, fantastic front deck with water views, private back deck, and no rear neighbours. (id:22423)
Royal LePage State Realty
864 South Coast Drive
Peacock Point, Ontario
“FLAWLESS” Lake Erie water front property boasting 100ft of coveted shoreline enhanced w/designer conc. block multi-tiered breakwall-2022 incs 8x18 deck w/metal stairs accessing beach -50 min/Hamilton. Enjoy morning coffees or evening cocktails while savoring incredible sunsets from multiple venues this 0.46ac double lot offers. Centered proudly on this beautiful canvas is immaculate bungalow introducing 1438sf of pristine interior, 748sf basement & 270sf carport incs 2 x 2007 additions w/entire dwelling extensively renovated in past 6 years incs exterior vinyl siding accented w/stone skirting, metal roof, vinyl windows & 16x16 lake facing deck. Newly built front porch leads to open conc. living area highlighted w/modern kitchen sporting white cabinetry, quartz countertops, tile backsplash & SS appliances incs comm. fridge/freezer, adjacent dining area w/patio door WO, living room ftrs gas FP & multiple lake facing windows, primary bedroom boasts 9.5ft ceilings, 4pc en-suite & WI closet, roomy guest bedroom, 3pc main bath & side mud room. Premium distressed-style flooring accent delicate, neutral décor w/nautical flair. Versatile basement houses mechanicals incs ample area for poss. 3rd bedroom. Extras -14x14 waterfront observation deck, Party-Shed ftrs conc. floor, hydro & lake facing bar, 2nd shed, gas furnace/AC-2008, 2 cisterns, 2 holding tanks, 100 amp hydro, 18 KW Generac Generator, asphalt/aggregate circular drive & much more! Discover South Coast's Best Kept Secret! (id:22423)
RE/MAX Escarpment Realty Inc.
50 West 4th Street
Hamilton, Ontario
Attention First-Time homebuyers or Investors! This is your chance to own a home in a quiet, well-established neighbourhood! Enjoy the comfort of spacious rooms filled with natural light, and a huge yard that is perfect for creating lasting memories. Located close to elementary schools, Mohawk College, St. Joe's Hospital, just minutes from downtown, and close to highway access, this home offers both convenience and charm. The basement features a separate entrance, providing excellent income potential. Make a smart investment for the future. Don't miss the opportunity to make this bright and welcoming home your own! (id:22423)
Keller Williams Complete Realty
175 Commonwealth Street Unit# 306
Kitchener, Ontario
Beautiful 2 bedroom , 2 bath unit at 175 Commonwealth St. This condo is perfect for young professionals, couples, or small families. The open concept kitchen/ dining/living area is perfect for entertaining, with newer appliances and lots of counter space. Includes one underground parking space. The complex also features exercise and party rooms. Within walking distance of parks, schools, shops, restaurants, transit and other amenities. Welcome home to this beautiful condo in one of Kitchener's most desirable neighborhoods. Some photos have been virtually staged (id:22423)
RE/MAX Escarpment Realty Inc.
6502 Desanka Avenue
Niagara Falls, Ontario
6502 Desanka Drive in Niagara Falls offers several impressive features, making it a standout family home in a desirable neighborhood. Here are the highlights, the home has 5 bedrooms (4 upstairs and 1 in the basement), 3.5 bathrooms, and a finished basement, it includes a large, open concept main floor with an updated kitchen featuring stainless steel appliances, quartz countertops, and a central island. A cozy family room overlooks the fenced backyard. The master bedroom features a luxurious 5-piece ensuite bathroom with his-and-hers sinks, a walk-in shower, and a tub. The laundry is conveniently located on the second floor. Finished Basement, Ideal for recreation or guest accommodations, the basement has additional living space and a bedroom, the exterior boasts a mix of brick and vinyl siding, with a built-in garage and parking for up to six vehicles. The property is in a family-friendly neighborhood close to schools, parks, and local amenities (id:22423)
RE/MAX Escarpment Realty Inc.



































