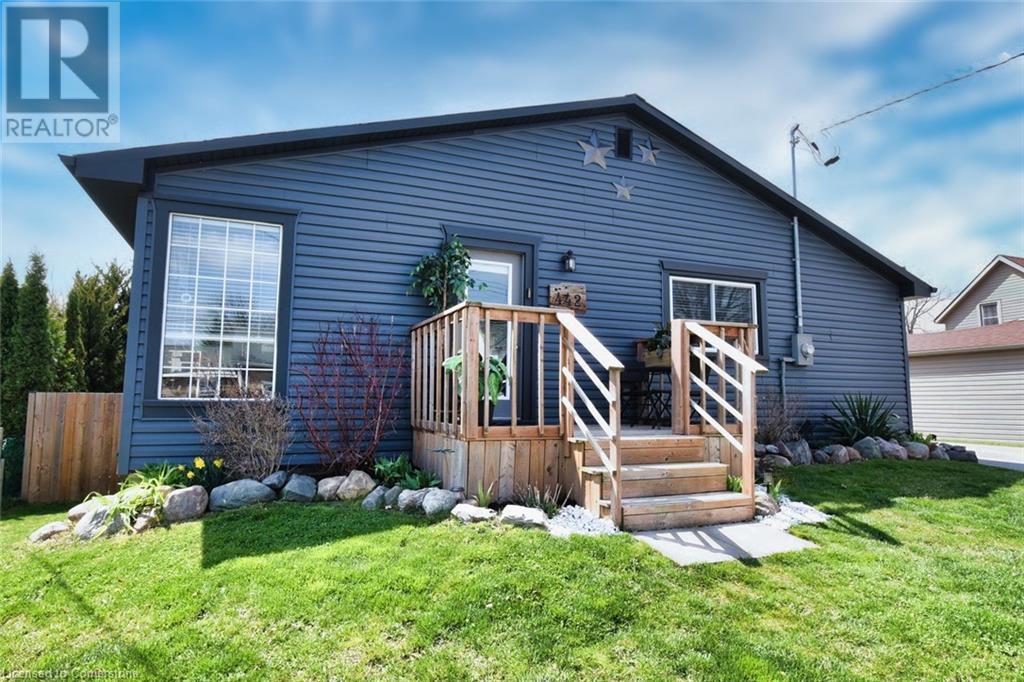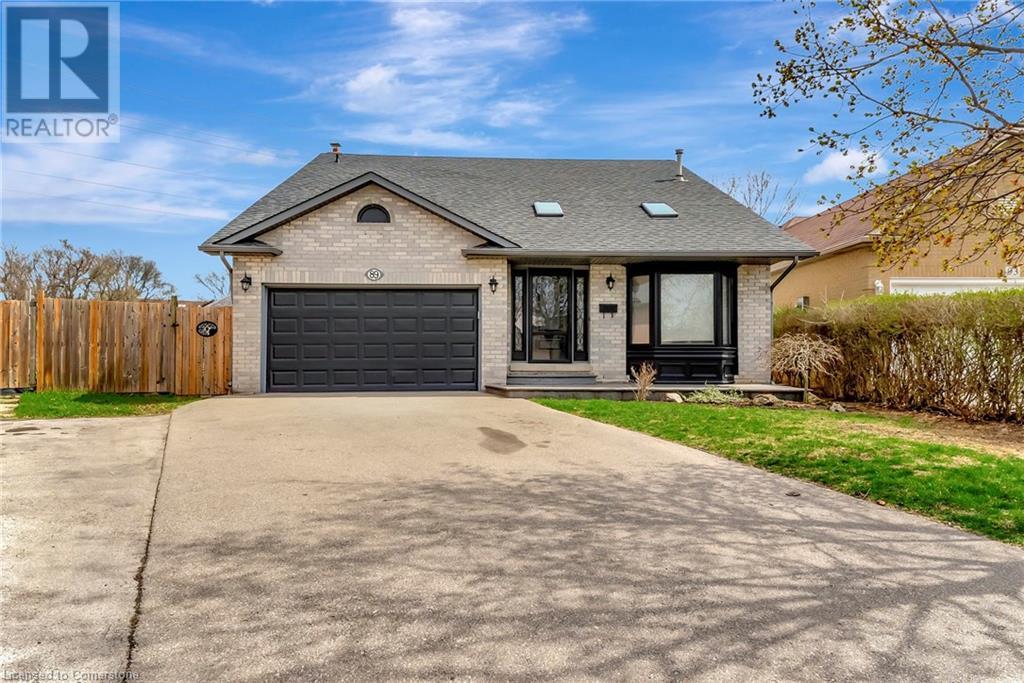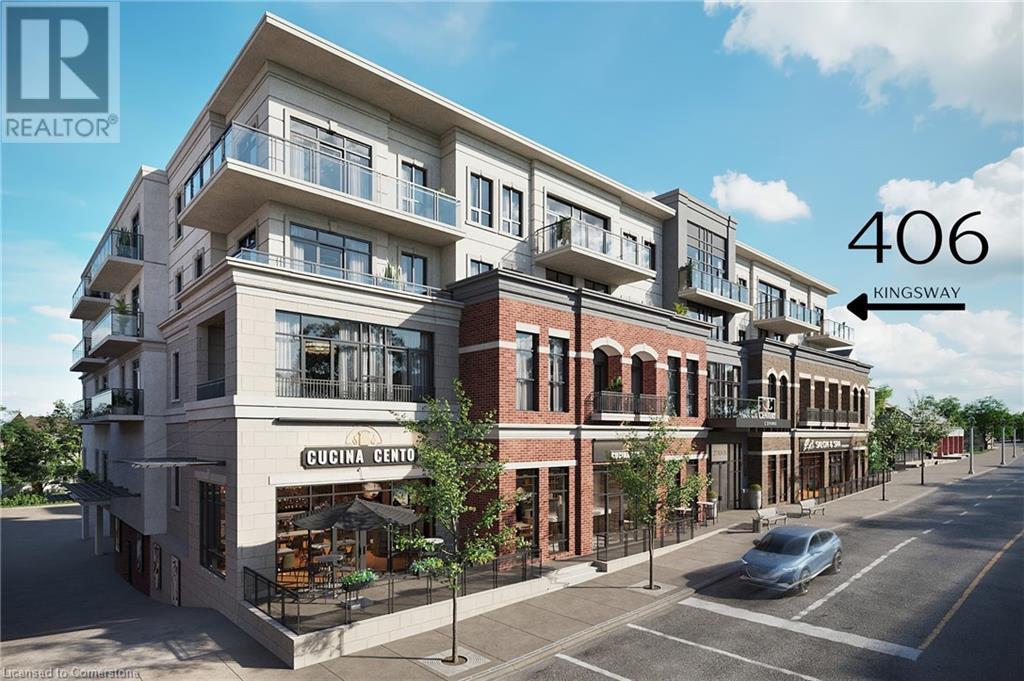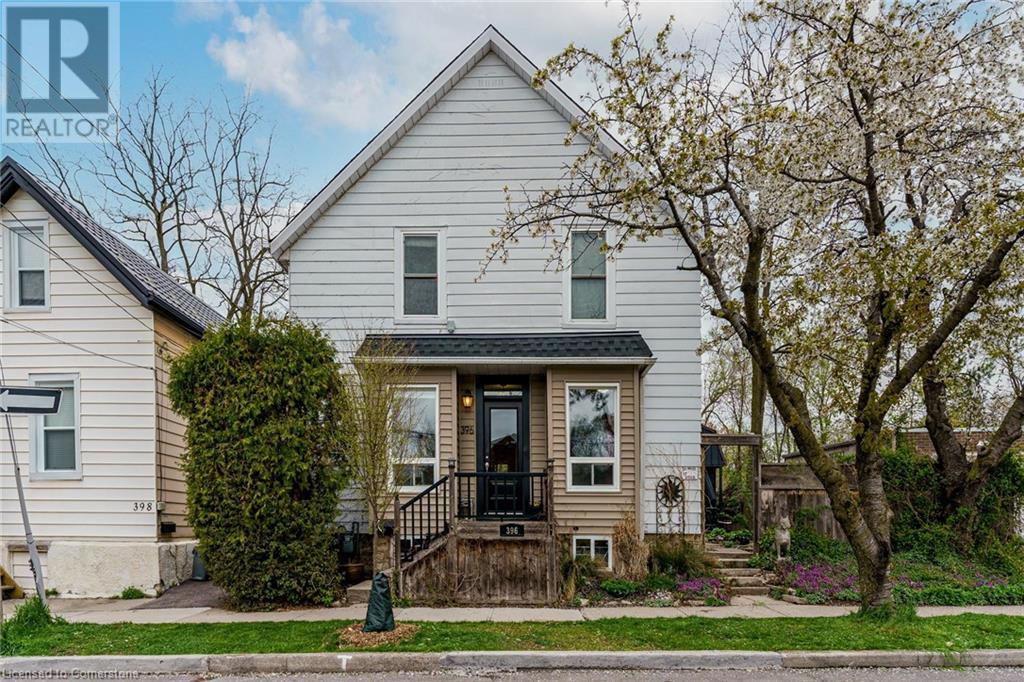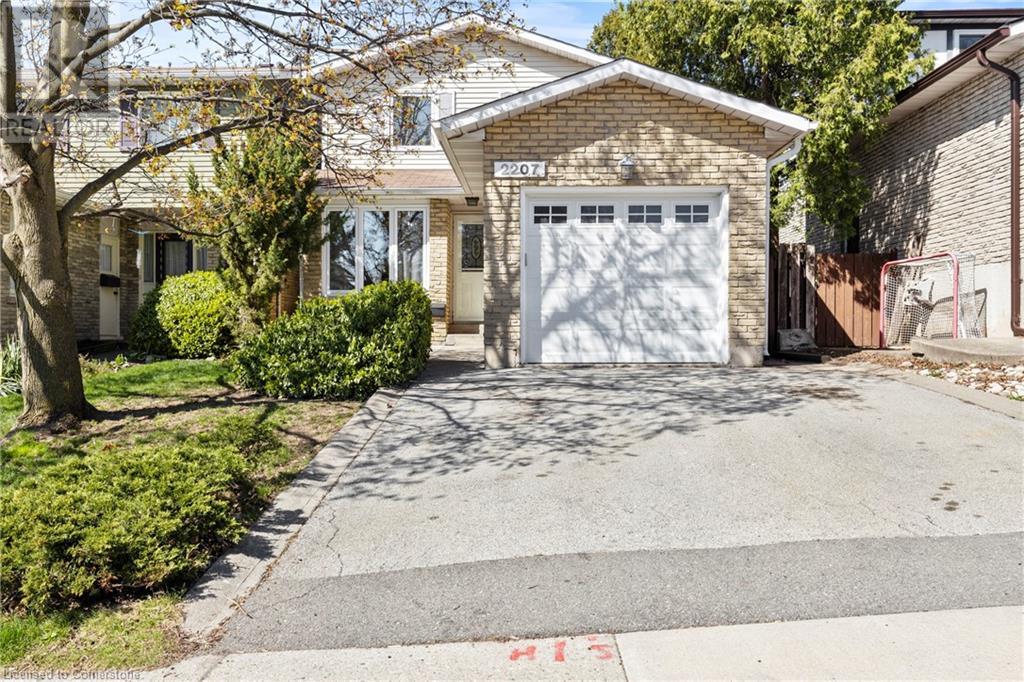Browse Listings
LOADING
442 East Street
Delhi, Ontario
Looking for the perfect starter home or a peaceful retreat to retire in, all while staying close to town's conveniences? This charming home is your answer! With a spacious open-concept kitchen and living area, 2 cozy bedrooms, and an abundance of natural light, it’s a true gem. The basement is a blank canvas, with rough-ins for your dream bathroom and high ceilings ready to transform into the ultimate entertainment space. Moved to a new foundation in 2018 and lovingly finished by the current owners, this home has been updated inside and out. Recent upgrades include a steel roof (2019), vinyl siding (2020), electrical panel, plumbing, insulation, Furnace/AC. So many updates, too many to list—come see for yourself! Don’t miss out—call today and make this beauty yours! (id:22423)
RE/MAX Escarpment Realty Inc.
89 Twin Crescent
Hamilton, Ontario
Welcome to 89 Twin Crescent, a stunning 3-bedroom, 3-bathroom detached 2-storey home nestled in the desirable Butler neighborhood of Central Mountain, Hamilton. This meticulously maintained property offers a perfect blend of comfort, style, and functionality, making it an ideal choice for families looking for their forever home. 89 Twin Crescent is more than just a house; it's a home where cherished memories are made. With it's spacious layout, luxurious features, and stunning outdoor space, this property is a must-see. Don't miss your chance to own this beautiful home in one of Hamilton's most sought-after neighborhoods. Schedule your private showing today and experience the charm and comfort that awaits you! (id:22423)
Keller Williams Complete Realty
192 East 38th Street
Hamilton, Ontario
Cute Cute Cute! Perfect For First Time Buyers, Investors Or Downsizers. This Affordable Home Is Conveniently Located Steps To Schools, Parks, Public Transit, Shopping And Restaurants. The Mountain Brow And Juravinski Hospital Are A Short Walk Away. The 60 Foot Wide Lot Allows For A Double Side Driveway Leading To The Garage And Private Rear Yard With Deck. From The Front Porch, A Newer Steel Front Door Leads You Into The Foyer And On To The Living And Dining Rooms, All With Gleaming Hardwood Floors. A Gas Fireplace In The Living Room Is Perfect For Those Winter Evenings! The Updated Kitchen Offers Tile Backsplash, Ample Cabinets And Counter Workspace. A Huge Walk-In Pantry Provides Loads Of Storage! Rounding Out The Main Floor Is A Remodelled 4-Piece Main Bath With Tile Floors And Rear Door Access To The Deck And Yard. Wood Stairs Lead To The Upper Level Hall And Two Good-Sized Bedrooms With Hardwood Strip Floors. The Partly Finished Basement Consists Of A Den/Rec Room, Bedrooms, 3-Piece Bathroom And The Laundry/Utility Room. Big Ticket Items Addressed Include All Of The Windows (Including Basement), Exterior Doors Roof Shingles And 100 Amp Electrical On Breakers. Welcome Home! (id:22423)
RE/MAX Escarpment Realty Inc.
11274 Henry Street
Corinth, Ontario
Discover the charm of this spacious 2.5-story all-brick century home on a lush 0.8 acre treed lot in the quaint village of Corinth, Aylmer. This well maintained property offers 4 bedrooms and blends classic character with modern amenities. Highlights include a contemporary updated kitchen, updated bathrooms, living room features an antique electric fireplace and refinished hardwood floors and accent pot lights. Partially finished lower level ,newly paint , has a separate walk-out entry, fully foam insulated, , ideal for an in-law suite or bachelor setup, prewired for kitchen. A unique opportunity in a friendly, small-town community! Additional features include a triple car garage with a new driveway, a new drilled well approx 60ft deep with a 12 gallon per minute flow, a UV water filtration system (2021), 2 sump pumps, a new greenhouse (2021) and a drip irrigation system on a timer (2021). Too many features to list, call for details. Note: Local slow short train only runs approx 4. times a week and never at night or Sundays. (id:22423)
RE/MAX Escarpment Realty Inc.
12 Silverdale Drive
St. Catharines, Ontario
Here is a rare find! So many reasons you will love this house including; 1) It is a raised bungalow in the north end of St. Catharines 2) It has an basement in-law suite with a separate entrance, egress window and newer kitchen (2018) 3) It backs on to a park (No Rear Neighbours). This fantastic family friendly home features 3+1 bedrooms, updated main floor kitchen (2022), new windows (3 years), Roof & eavestroughs (2023), owned tankless hot water heater and so much more. Located on a great street within close proximity to schools, parks, shopping, restaurants and highway QEW access. Multigenerational or single family, this home offers a multitude of options for your family. Please view the 3D Matterport to see all this wonderful home has to offer! (id:22423)
One Percent Realty Ltd.
20 Chesswood Trail
Hamilton, Ontario
Welcome to this stunning 3000-square-foot home, with the potential to finish an additional 3000-square-feet on the lower level, perfectly situated on a peaceful dead-end street and surrounded by equally exquisite homes. Step into the impressive foyer where the quality of craftsmanship is immediately evident. To your left, a generous formal dining room sets the tone for elegant entertaining, while straight ahead, a sprawling living room centered around a cozy propane fireplace flows seamlessly into the show-stopping open-concept kitchen. On the south side of the home are two bedrooms, including a guest bedroom with access to a private 3-piece bathroom and the luxurious primary suite featuring a spa-inspired 5-piece ensuite and a spacious walk-in closet. The north wing of the home offers thoughtful convenience with a secondary entrance, a walk-in pantry and a well-equipped main floor laundry room with direct access to the oversized 3-car garage. Further along, you'll find two generously sized bedrooms and a beautifully finished 5-piece bathroom. The finished staircase leads to a completed landing that opens into an expansive, unfinished basement. Here, you'll notice the impressive features already in place, including a state-of-the-art geothermal heating and cooling system, a water filtration system and large windows that flood the space with natural light. Stepping outside, you'll find a gravel driveway and a welcoming walkway that enhance the home’s curb appeal, while the expansive 3.554-acre lot is ready for your personal touch. This incredible bungalow is sure to impress! Don’t be TOO LATE*! *REG TM. RSA. (id:22423)
RE/MAX Escarpment Realty Inc.
21 Main Street E Unit# 406
Grimsby, Ontario
*TO BE BUILT WITH OCCUPANCY IN FALL 2026* This luxurious 4-storey condominium is conveniently located in downtown heart of Grimsby! Century Condos is offering the KINGSWAY, a 1000 SF customizable 2 Bedroom + Den corner unit with open concept. living and a 173 square foot private corner balcony overlooking Main Street and the Niagara Escarpment! This suite boasts 10-foot ceilings allowing for plenty of natural sunlight and features an extensive amount of upgraded design elements incorporated throughout. From the moment you enter, prestige series finishes cover the space with luxury vinyl plank flooring through the foyer, Living, dining, den, and kitchen. Additionally upgraded cabinetry, quartz countertops throughout, deep fridge uppers with gable for built in look, built in microwave shelf/electrical, a 7-Piece Appliance Package, 2 Underground Parking spaces and 1 Locker are included! Timelessly beautiful, and distinctively original, this space is the perfect place to be with everything you need right at your doorstep shops, restaurants, gym facilities, and more to enjoy in the heart of Grimsby! (id:22423)
RE/MAX Escarpment Realty Inc.
396 Hunter Street W
Hamilton, Ontario
Stunning 2-storey, 3-bedroom DUPLEX or 1577 sqft. FAMILY HOME in Hamilton’s desirable Kirkendall neighbourhood beside Hill Street Park and Community Garden and just steps to all of the shopping and restaurants on Locke Street South! Currently occupied as a duplex filled with beautiful character, and set up as two above grade units with separate entrances. The main floor features complete one-floor living with an open concept living and dining area and hardwood flooring. There is one bedroom, a 4-piece bathroom with a walk-in shower and clawfoot tub, as well as a large kitchen. The upper level offers hardwood flooring throughout with two spacious bedrooms, a galley kitchen and a bright living & dining area. There is a 4-piece bathroom with a clawfoot tub and shower. The upper level can be accessed directly from the kitchen if converted back to a family home or currently from a separate exterior door at the back of the property. A separate common laundry room and unfinished dry basement for storage is accessed from a third exterior entrance or from the kitchen on the main level. This area can also be used as a family mudroom. Both levels have access to the tranquil garden with lush perennials, towering trees and complete privacy. There is a storage shed with electricity and potential. This exceptional location also offers convenient access to the highway, public & GO transit, McMaster University, hospitals, and all amenities. Ample parking currently available on the street in front. Major upgrades in 15 years: windows, roof, HVAC, waterproofing, backflow, sump pump, and a new sewer line to the street. (id:22423)
Royal LePage State Realty
396 Hunter Street W
Hamilton, Ontario
Stunning 2-storey, 3-bedroom DUPLEX or 1577 sqft. FAMILY HOME in Hamilton’s desirable Kirkendall neighbourhood beside Hill Street Park and Community Garden and just steps to all of the shopping and restaurants on Locke Street South! Currently occupied as a duplex filled with beautiful character, and set up as two above grade units with separate entrances. The main floor features complete one-floor living with an open concept living and dining area and hardwood flooring. There is one bedroom, a 4-piece bathroom with a walk-in shower and clawfoot tub, as well as a large kitchen. The upper level offers hardwood flooring throughout with two spacious bedrooms, a galley kitchen and a bright living & dining area. There is a 4-piece bathroom with a clawfoot tub and shower. The upper level can be accessed directly from the kitchen if converted back to a family home or currently from a separate exterior door at the back of the property. A separate common laundry room and unfinished dry basement for storage is accessed from a third exterior entrance or from the kitchen on the main level. This area can also be used as a family mudroom. Both levels have access to the tranquil garden with lush perennials, towering trees and complete privacy. There is a storage shed with electricity and potential. This exceptional location also offers convenient access to the highway, public & GO transit, McMaster University, hospitals, and all amenities. Ample parking currently available on the street in front. Major upgrades in 15 years: windows, roof, HVAC, waterproofing, backflow, sump pump, and a new sewer line to the street. (id:22423)
Royal LePage State Realty
205 Burke Street
Waterdown, Ontario
Brand new stacked townhome. This 3-bedroom, 2.5-bath home offers 1,362 sq ft of modern living, including a 4-piece ensuite in the principal bedroom, a spacious 160 sq ft private terrace, single-car garage, and an open-concept layout. Enjoy high-end finishes throughout, including quartz countertops, vinyl plank flooring, 12x24 tiles, and pot lights in the kitchen and living room. Just minutes from vibrant downtown Waterdown, you’ll have access to boutique shopping, diverse dining, and scenic hiking trails. With easy access to major highways and transit—including Aldershot GO Station—you’re never far from Burlington, Hamilton, or Toronto. (id:22423)
RE/MAX Escarpment Realty Inc.
36 Grant Avenue Unit# 2c
Hamilton, Ontario
This open-concept 1-bedroom, 1-bathroom apartment is available for lease in a stunning building built in 2022. Enjoy the peace of mind with a security system and fob access. Located just steps from both Main Street E and King St W, which places you mere steps from amenities and public transit. The apartment features 9-ft ceilings, abundant natural light, and modern finishes, including a subway-tiled bathroom, vinyl flooring, and sleek stainless steel appliances. Free exterior and interior bike storage and large storage locker rental available for extra convenience. (id:22423)
Royal LePage Burloak Real Estate Services
2207 Middlesmoor Crescent
Burlington, Ontario
Welcome to this 3 bedroom 2 storey home in the sought-after neighbourhood of Brant Hills. This home welcomes you with porcelain flooring throughout the main floor creating a great flow from front to back. The updated Kitchen has lots of storage and is conveniently adjacent to the dining area, leading towards the family room where you can enjoy the wood burning fireplace, or gain access to the private rear yard which features a large deck-perfect for those summer BBQ’s! Also on the main floor, you’ll find the updated powder room, side access to the yard, and a conveniently located mud room with laundry and direct access to the garage. The second floor recently received brand new Berber carpet in the hallway and all 3 bedrooms. The Primary bedroom boasts a walk-in closet and 2-piece bath to compliment the additional 4pc bath also located on the second floor. The basement is finished and offers great potential with it’s roughed-in bathroom and additional rec space! Located next to all the amenities you need, this family friendly neighbourhood awaits you! (id:22423)
RE/MAX Escarpment Realty Inc.





















