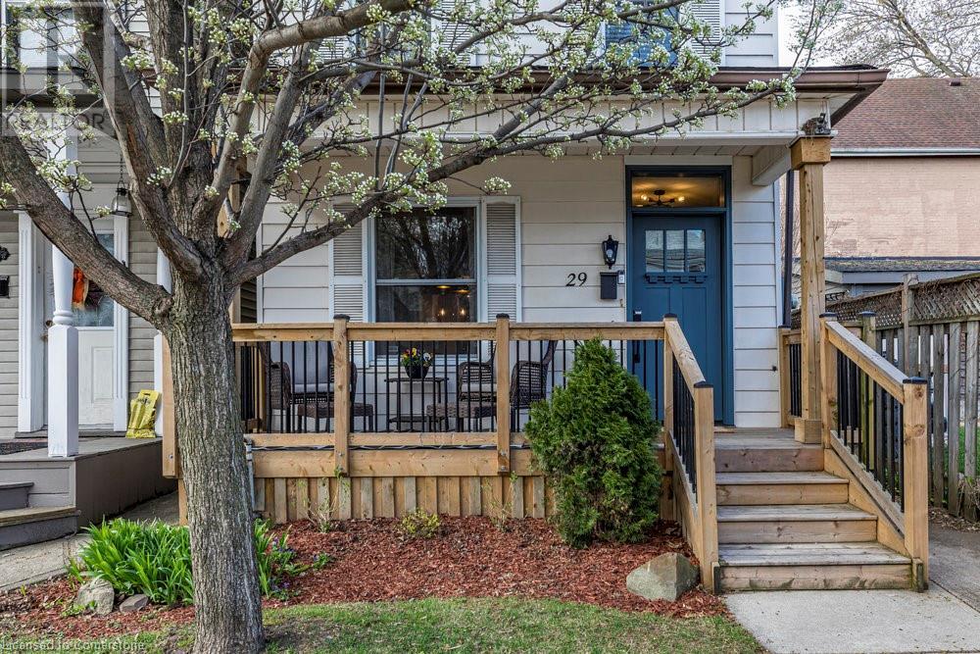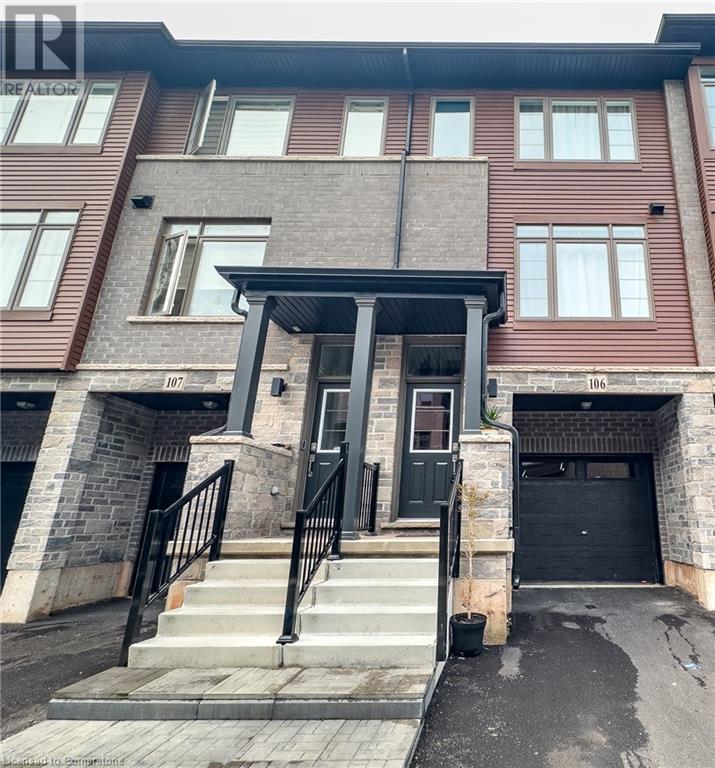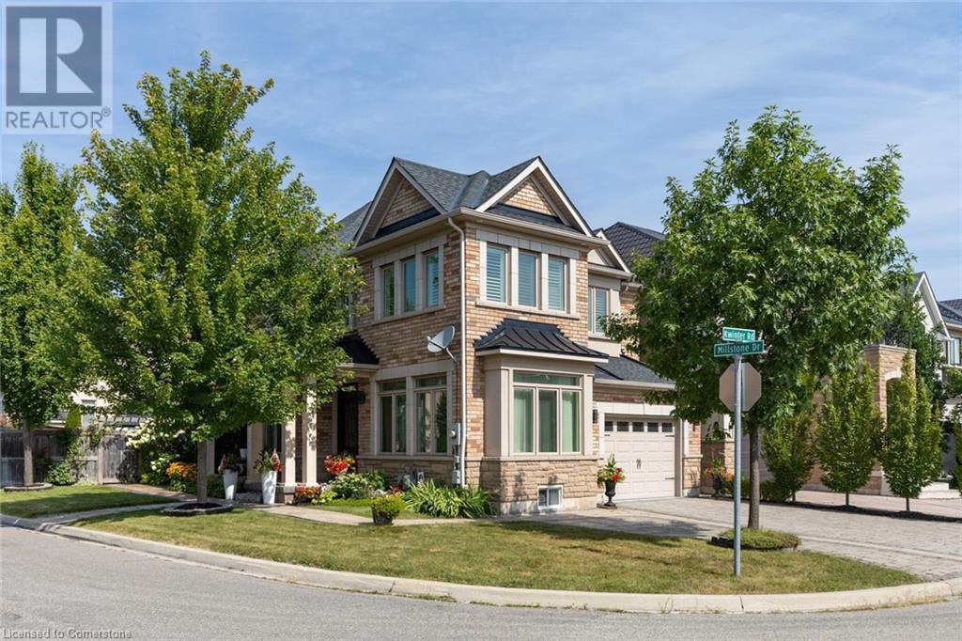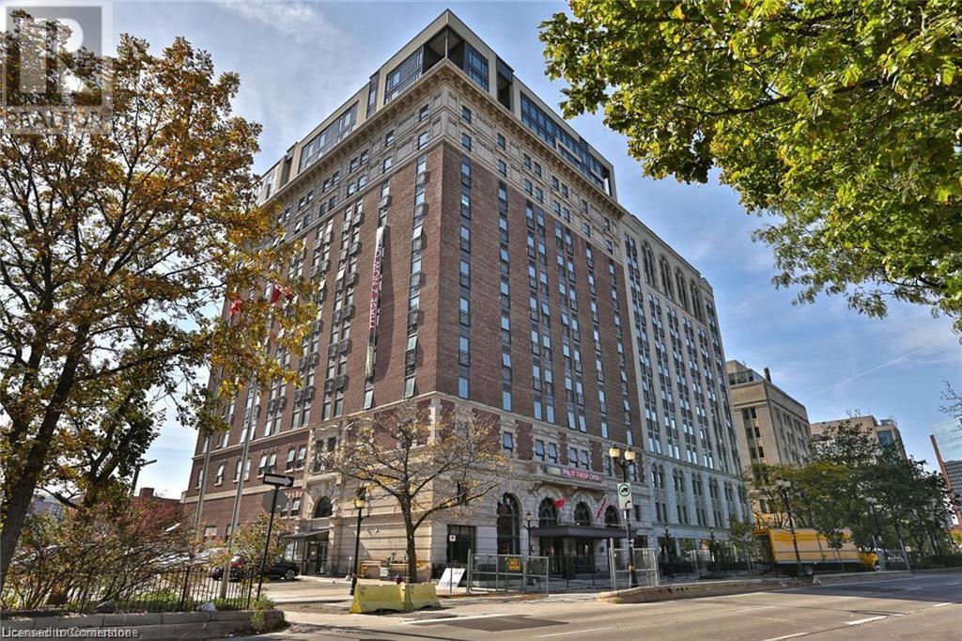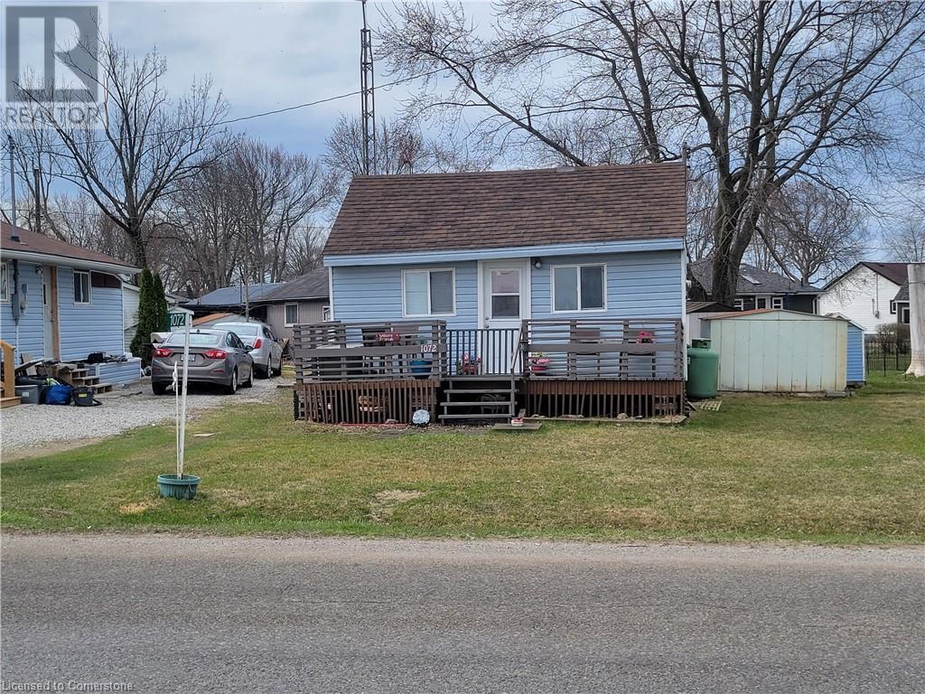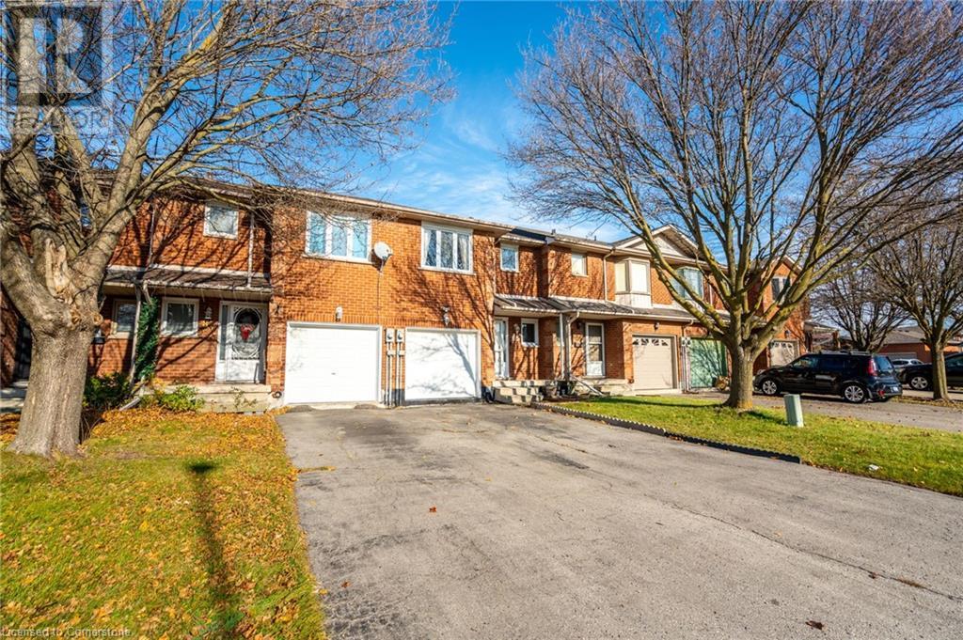Browse Listings
LOADING
3 Lancer Court Unit# Lower
Hamilton, Ontario
Large and spacious basement apartment located in convenient central mountain location, close to Limeridge Mall, the LINC and public transit. This basement APT offers 1300 square feet of living space with separate private entrance, large family room and 3 large bedrooms, brand new kitchen, its own laundry in unit, hardwood floor thru-out, no carpet here, two tandem parking spaces, shared backyard. Tenant pays 40% of utilities. No smoking. Book a viewing today. (id:22423)
Right At Home Realty
2258 Manchester Drive
Burlington, Ontario
Over 200K in renovation, with a separate entrance to an in-law suite and a widened driveway to fit up to 6 cars! This beautiful semi-detached 3+1 bedroom 3 bathroom home is newly renovated from top to bottom and is designed to meet all your family's needs! The main floor features a large living room, dining room, full kitchen with brand new appliances and quartz countertops, a two piece bathroom, electric fireplace and a walkout to your spacious deck and backyard! The upper level features 3 large bedrooms with a 4 piece bathroom and the convenience of laundry! The basement holds a full 1 bedroom in-law suite, a 4 piece bathroom, electric fireplace and a second set of laundry. All new pot lights and vinyl floors throughout the entire home! The electrical panel was also upgraded to a 200amp service! The exterior of the home features a widened driveway space for plenty of parking, a front and back deck, lots of parking space and a very spacious backyard for you to enjoy with the family and guests! This home truly has it all! Close to parks, schools grocery stores and more! (id:22423)
Exp Realty
575 Woodward Avenue Unit# 106
Hamilton, Ontario
Built In 2022 By Award Winning Losani Homes. Stunning 3-bedroom 2.5 bath townhouse features, beautiful den/or in-law bedroom on main floor with walk out to backyard. 2nd floor has an open concept beautiful great room with bright white kitchen with stainless steel appliances. Kitchen offers breakfast area with a walk out to large deck. Main floor also offers features a 2 Pc ensuite and stackable W/D, easy convenience!! 3rd Floor main bedroom complete with 3 Pc ensuite and a walk-in closet. Finishing the top level is 2 more bedrooms with another 4 Pc Bath. Inside Garage access to house. Tons of natural light flows thru this property!! Single Car garage with storage and driveway parking! Right across from visitors parking. Beautiful park right next door, great for kids!! Convenient shopping, restaurants close by. Step to lake beach strip. Easy access QEW, Go Train And Public Transit. This has all your wants and more!! (id:22423)
Keller Williams Edge Realty
4577 Rebecca Lane
Beamsville, Ontario
BRIGHT & SPACIOUS … Welcome to 4577 Rebecca Lane, a spacious and beautifully maintained 3-bedroom, 2-bathroom, 1106 sq ft modular home offering comfort, space, and modern updates in the heart of Beamsville. This inviting property perfectly blends indoor charm with outdoor living spaces. Step inside to a warm and welcoming living room featuring HARDWOOD FLOORS, creating an inviting space to relax and entertain. The bright and spacious EAT-IN kitchen is enhanced with easy-care laminate flooring, a generous amount of counter space & cabinetry, plus a large window that fills the room with natural light. At the back of the home, the private PRIMARY BEDROOM retreat awaits. This spacious room features a WALK-IN CLOSET, 3-pc ensuite bathroom and the BONUS of an on-demand hot water heater for continuous comfort. Two additional bedrooms provide flexibility for family, guests, or a home office. A convenient back hall includes a fire escape with an updated screen door for added peace of mind, laundry, and a full 4-pc bathroom. The outdoor living space is a true highlight, featuring a CUSTOM-BUILT GAZEBO, providing the perfect setting for relaxation or entertaining, whether rain or shine, and complete with retractable blinds and a wood-reinforced roof. A large deck, ground-level patio, and thoughtful landscaping extends your living space outdoors, creating a peaceful and private backyard oasis. The home also includes a double asphalt driveway, a larger wooden shed, and a small tin shed for additional storage. Significant updates provide peace of mind for years to come, including new pipes and drains (2024), owned HWT, newer windows & roof, and a high-efficiency furnace. Situated in The Golden Horseshoe Estates just down the road from visitor parking, and located just minutes from schools, shopping, parks, wineries, and with quick highway access, 4577 Rebecca Lane is move-in-ready! CLICK ON MULTIMEDIA for virtual tour, drone photos, floor plans & more (id:22423)
RE/MAX Escarpment Realty Inc.
2401 Millstone Drive
Oakville, Ontario
Discover this stunning 4+1 bedroom home on a large corner lot in a quiet street with 2457 Sq. Ft as per the Builder floor plan and basement living area approx. 1100 Sq ft. With 9-ft ceilings and an open-concept design, carpet free, this home is filled with natural light, featuring large windows with California shutters. The fenced backyard is an entertainers dream, complete with a spacious professionally finished wooden deck, a gas BBQ hookup, a sprinkler system, and a stamped concrete walkway. The primary suite impresses with two walk-in closets and a luxurious upgraded Jacuzzi tub. The well-appointed eat-in kitchen boasts a breakfast bar and a walkout to the deck, perfect for morning coffee. Enjoy a formal dining room, a spacious family room with a gas fireplace, and a bright living room. A dark oak staircase adds elegance, while the main floor laundry and upgraded garage door enhance convenience. Located in the sought-after West Oaks community of Oakville, this home offers great curb appeal and is close to top-rated schools, highways, the lake, and West Oak Trails. (id:22423)
RE/MAX Aboutowne Realty Corp.
112 King Street E Unit# 1106
Hamilton, Ontario
Welcome to luxury living in the heart of Hamilton at the iconic Royal Connaught! This spacious 2-bedroom, 2-bathroom condo offers 803 sq. ft. of beautifully designed living space, perfect for those who crave both comfort and convenience. The open-concept layout features a modern kitchen with sleek finishes, stainless steel appliances, and a breakfast bar, flowing seamlessly into a bright and airy living room with large windows that offer stunning views. The bathroom is elegantly designed with contemporary fixtures. Enjoy in suite laundry, 1 underground parking spot and a storage locker. Residents of the Royal Connaught enjoy access to premium amenities, including a state-of-the-art fitness center, a luxurious party room for entertaining, and a serene outdoor terrace where you can relax or host guests. Located in downtown Hamilton, you’ll be just steps away from restaurants, shops, entertainment, and transportation. This condo combines historic charm with modern luxury—truly a rare find! (id:22423)
RE/MAX Escarpment Golfi Realty Inc.
94 Gailmont Drive Unit# Upper
Hamilton, Ontario
All Inclusive Utilities! On a quiet residential street in the Corman/Greenford neighbourhood is this gorgeous updated main floor unit ready to move in and enjoy. The living/dining room has plenty of natural light and an open concept layout, giving way to an updated kitchen complete with a stackable washer and dryer. Three spacious bedrooms and an updated bathroom with clean finishes round out this spectacular home. Bonus... Parking for 2! If you are looking for a contemporary home in an established mature neighbourhood, look no further! (id:22423)
Coldwell Banker Community Professionals
1072 Lakeshore Road
Selkirk, Ontario
Welcome to your perfect getaway! Nestled just steps from Lake Erie in the heart of farming country, this cozy cottage offers the ideal retreat for families to relax, unwind, and make lasting memories together. Upstairs attic can be used as teenaged retreat, hideaway or 3rd bedroom. Enjoy outdoor living at its finest with spacious front and rear entertainment decks, perfect for BBQs, morning coffees, or sunset evenings. This property comes complete with all appliances, furniture, and two versatile multi-purpose sheds - everything you need to start enjoying right away. A cistern and holding tank are also included for your convenience. Situated on leased land, with beautiful views of Lake Erie from the front porch, this cottage has an affordable $4400 annual land lease fee (2025). Sandy beach is a two minute walk away. Enjoy 9 months of occupancy from April 1st to December 31st - the perfect stretch to soak up the best seasons by the lake. Don't miss out on this piece of paradise - come down today and be the first to see all that Featherstone Point has to offer! Property sold as-is. (id:22423)
Royal LePage Burloak Real Estate Services
85 Royalvista Drive
Hamilton, Ontario
Welcome to this beautiful freehold townhouse nestled in the sought-after Templemead area of Hamilton Mountain. This home features a modern layout perfect for today's lifestyle and is completely finished, ready for you to move in immediately. Upon entering, you'll find a spacious foyer that leads into a carpet-free environment throughout the main and upper levels. The design includes a convenient powder room and direct garage access. If you enjoy cooking, you'll love the kitchen equipped with updated stainless steel appliances (2021), ample cupboard space, and generous counter space. The dining area, illuminated by a charming bow window, seamlessly connects to a cozy living room that boasts a warm gas fireplace and doors leading to a tranquil backyard retreat. The impressive master bedroom acts as a personal sanctuary, featuring a walk-in closet and a stylish ensuite with a luxurious soaker tub and a separate shower. Additionally, there are two more roomy bedrooms that share a chic 4-piece bathroom, with one offering ensuite access. The basement has been creatively transformed into a multifunctional area, complete with a finished recreation space and plenty of storage. This well-cared-for home, with new roof shingles installed in 2023, is ideally situated within walking distance to parks, schools, public transport, and local shops, and is just a short drive from the Link for easy commuting. With two parking spaces plus the garage, this townhouse presents a fantastic opportunity for anyone looking to create a distinguished home. (id:22423)
RE/MAX Escarpment Realty Inc.
182 Ayr Street
Caledonia, Ontario
Beautifully updated, Tastefully presented 3 bedroom, 2 bathroom Caledonia 2 storey home Ideally situated at the end of quiet Ayr Street with park and open area across the road & beside. Great curb appeal with brick & complimenting sided exterior, welcoming front covered porch, paved driveway (2024), tidy landscaping, & large backyard complete with newer deck & fully fenced yard. The flowing interior offers a open concept main floor layout and is highlighted by custom kitchen cabinetry (2021), S/S appliances, & tile backsplash, dining area, large living room, & 2 pc bathroom. The upper level includes 3 spacious bedrooms including primary suite with ensuite privilege to upgraded 4 pc bathroom complete with tile shower surround. Finished basement features oversized rec room, laundry room, & ample storage. Recent updates include premium flooring throughout, modern decor, lighting, & fixtures, roof shingles – 2017, blown in attic insulation R-50+, & more. Conveniently located directly beside park, arena, walking distance to shopping, restaurants, schools, splash pad, pool, & Grand River! Rarely do properties with this location & stunning updates come available. Shows Incredibly well – Just move in & Enjoy all that Caledonia Living has to Offer. (id:22423)
RE/MAX Escarpment Realty Inc.
196 Amberly Boulevard
Ancaster, Ontario
Live in luxury with this upgraded 4-bedroom home! This stunning 4-bedroom, 4-bathroom executive home is a perfect blend of elegance and functionality. Designed for both comfortable family living and effortless entertaining, it boasts spacious, light-filled rooms and a seamless layout. The formal dining room, formerly a living space, sets the stage for memorable gatherings, while the open-concept kitchen and family room create a warm, inviting atmosphere with a cozy natural gas fireplace. Upstairs, you'll find four generously sized bedrooms, including a luxurious primary suite with a spa-like 5-piece ensuite. The fully finished basement offers versatile living space, ideal for a home office, gym, or hobby area. Step outside to your private backyard oasis, featuring a multi-tiered deck, inground pool, hot tub, and a custom gazebo—perfect for summer entertaining or year-round relaxation. Nestled in a sought-after Ancaster neighborhood, this home is minutes from top-rated schools, parks, golf courses, and local amenities, with easy access to Hamilton and major highways. Furnace Owned, Tankless Water Heater, Heat Pump. Experience the best of upscale living. (id:22423)
Keller Williams Complete Realty
450 Dundas Street Unit# 319
Waterdown, Ontario
Condo unit with 2 owned Parking Spots! This recently built one bedroom condo comes with TWO parking spots, one storage locker, and features a state of the art Geothermal Heating and Cooling system which keeps the hydro bills low!!! Includes laminate flooring throughout, open concept kitchen and living room with stainless steel appliances. The condo is complete with in-suite laundry, a 4-pc bathroom, and a spacious private balcony. Enjoy all of the fabulous amenities that this building has to offer; including party rooms, modern fitness facilities, rooftop patios and bike storage. Situated in the desirable Waterdown community with fabulous dining, shopping, schools and parks. 5 minute drive to downtown Burlington or the Aldershot GO Station, 20 minute commute to Mississauga. (id:22423)
RE/MAX Escarpment Realty Inc.



