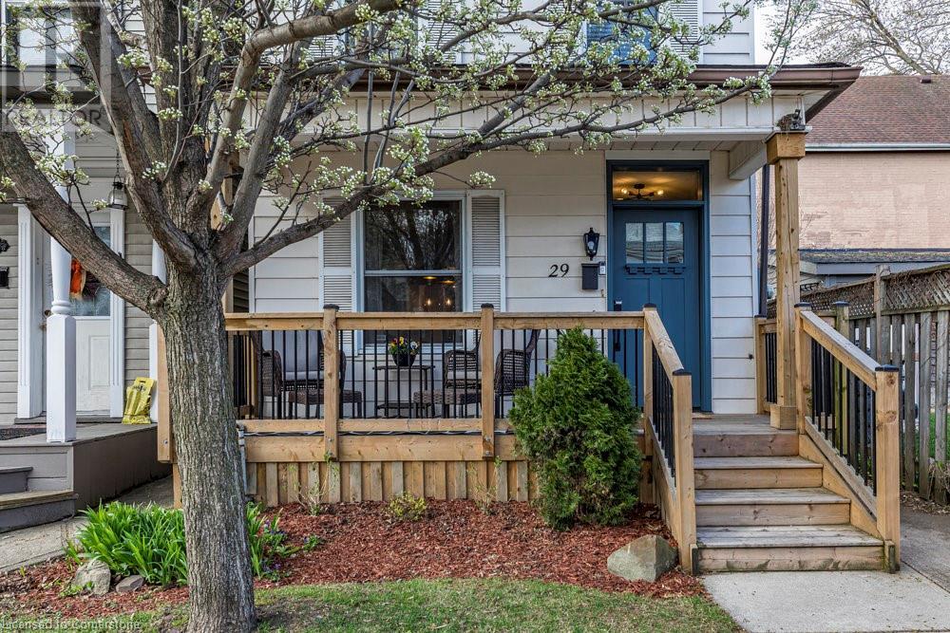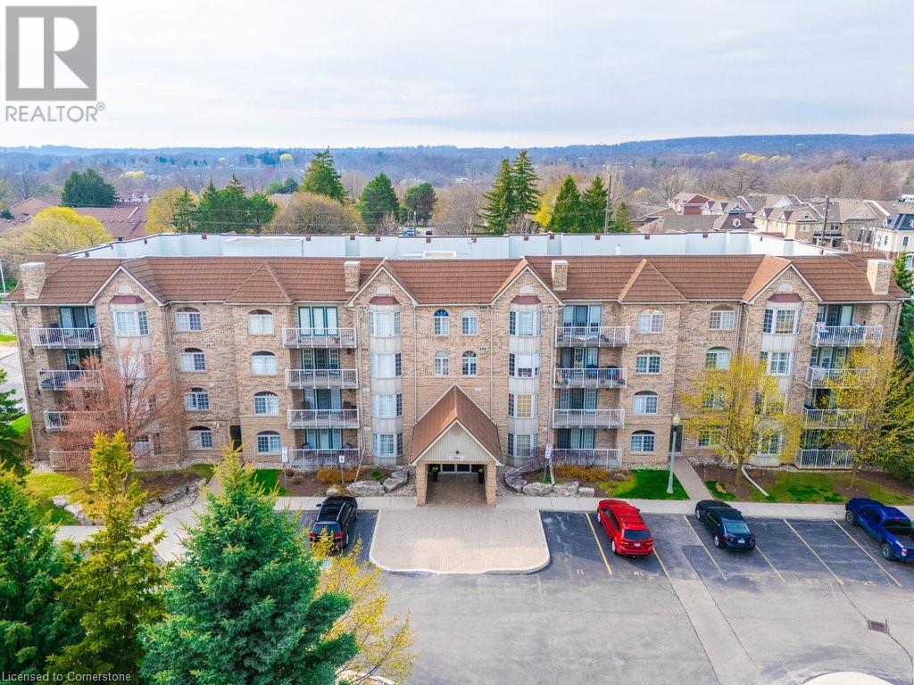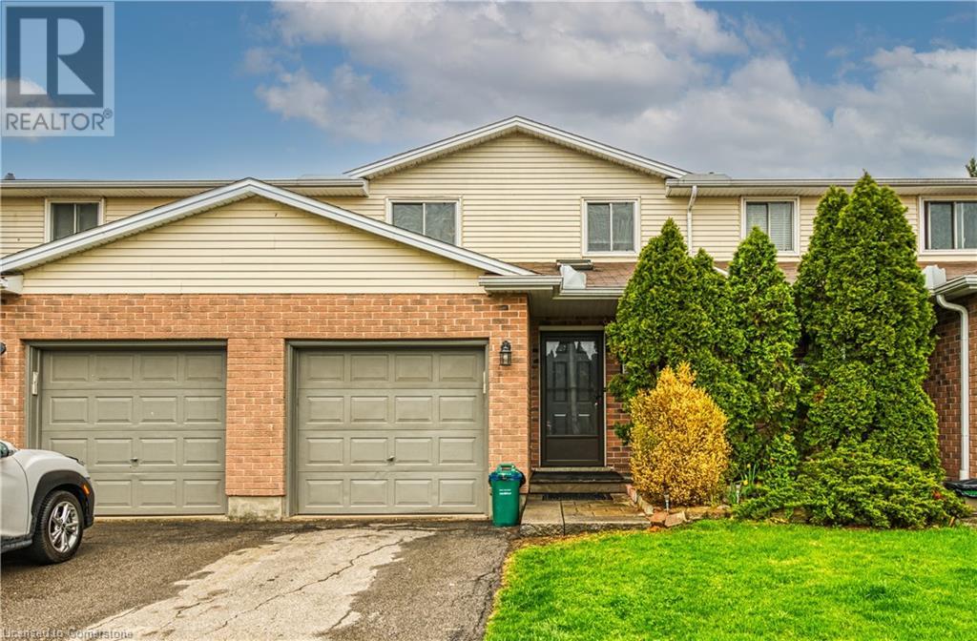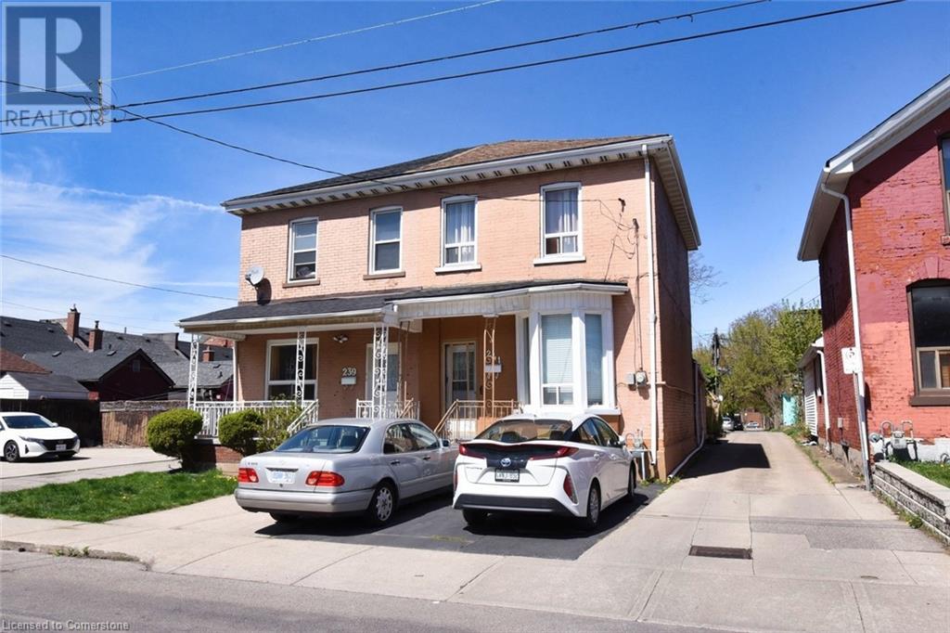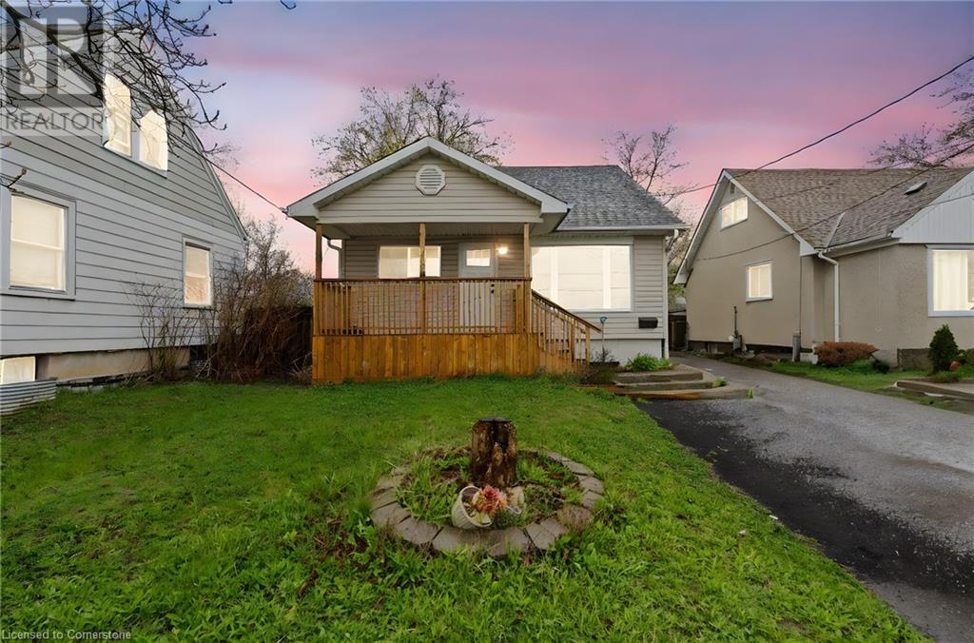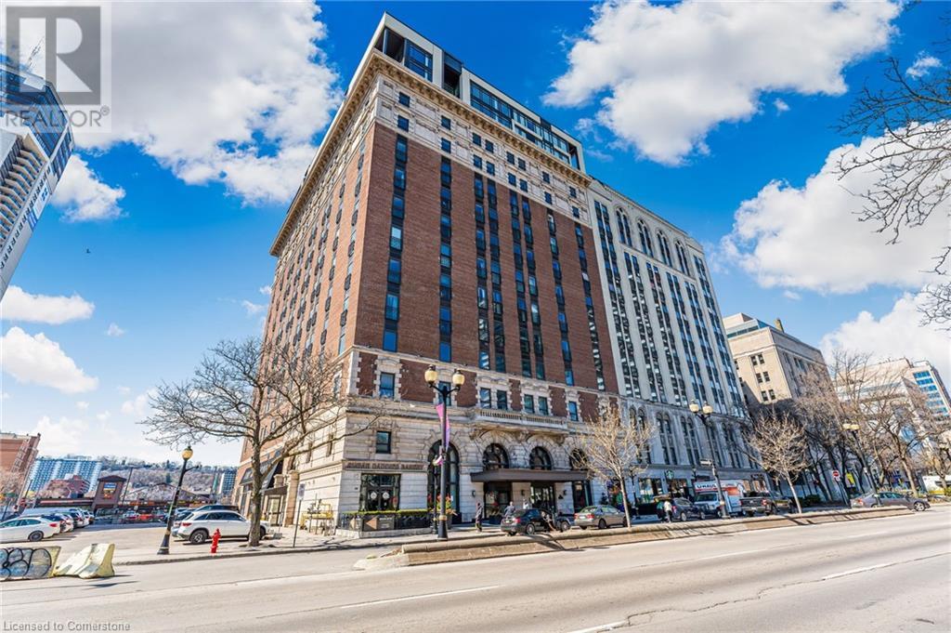Browse Listings
LOADING
216e Plains Road W Unit# 109
Burlington, Ontario
Welcome to an exceptional opportunity for first-time buyers and downsizers alike in the highly sought-after Aldershot community! Perfectly positioned just minutes from downtown Burlington, scenic parks, highways, the marina, and the lake, this expansive condo offers the ultimate in convenience, comfort, and low-maintenance living. Enjoy the ease of first floor living in this bright and airy 2-bedroom, 2-bathroom home, boasting over 1430 sqft of thoughtfully designed space. The open, carpet-free layout is filled with natural light, highlighted by a spacious living room featuring a large bay window and a walkout to your own private patio — ideal for morning coffees or evening relaxation. The separate dining area, complete with another oversized bay window, creates an inviting space perfect for hosting friends and family. The charming kitchen offers ample cabinetry, generous counter space, and a convenient breakfast bar for casual dining. The expansive primary bedroom is a true retreat, offering a large walk-in closet and a luxurious 4-piece ensuite with double vanity and glass walk-in shower. An additional very large bedroom and a well-appointed 4-piece main bathroom provide flexibility for guests, family, or a home office. For added convenience, the unit includes in-suite laundry. Residents of this well-maintained building enjoy fantastic amenities including a car wash station, games room, media room, party room, and ample visitor parking. If you’re looking for a spacious, move-in ready home in an unbeatable location, this is the one you’ve been waiting for! (id:22423)
Royal LePage Burloak Real Estate Services
5016 Friesen Boulevard
Beamsville, Ontario
RARE opportunity to own this care-free 2-Storey townhome, 3 bedroom, 2.5 bathroom with 2 kitchens and a finished basement. Cared for by the same owners for over 5 years. This lovely home offers over 1700 square feet of finished living space. Condo fee's cover exterior maintenance, landscaping, snow removal, visitor parking & water. Situated in the desirable Beamsville community with fabulous dining, shopping, schools and parks. 25 minute drive to downtown Burlington, 20 minute commute to Niagara Falls, you don’t want to miss this opportunity. (id:22423)
RE/MAX Escarpment Realty Inc.
50 Ossington Drive
Hamilton, Ontario
Well maintained home in a family friendly area. Features a bright open living and dining area. The eat in kitchen features abundant natural light from a large window & skylight, appliances and a pantry for additional storage. Convenient attached 1.5 car garage offers inside access, side yard entry & an automatic garage door opener. Retreat to two generously sized bedrooms complemented by an oversized bathroom with ensuite privileges and a skylight. Enjoy the jacuzzi soaker tub or the separate glass door shower, updated vanity, medicine cabinet and linen closet. The walk out basement leads to a fully fenced yard complete with a deck, gas BBQ line, and built-in shed. Enjoy hassle-free yard maintenance with the 3-zone sprinkler system. The basement transforms into an entertainer's dream featuring a custom built bar with brass rail, rec room with electric fireplace and a convenient powder room. Additional basement amenities include a laundry room with extra storage, a cold room with shelving. Other features include exterior pot lights, owned Hot water heater, central vac & attachments. Perfectly positioned near shopping centers, schools, and parks including Turner Park. Offering the ideal balance of residential comfort and urban amenities. Don’t miss out on a wonderful place to call home. (id:22423)
Royal LePage State Realty
241 Robert Street
Hamilton, Ontario
All rm sizes are irreg and approx.. European style home for over 63 yrs. Plaster walls, high 10 ft ceilings. Large eat-in kitchen with prep room/main laundry and access to basement (part) also access to rear long backyard. Dining room was used as bedroom. Stair lift included or easy to remove (high demand for them) Upper bedroom was kitchen unit and possible 2 units. Lots of options and ideal for personal or investment use. Zoned “D” residential permits 2 units and 2 parking front spots. Great location near downtown and General hospital. Easy walk to all amenities, bus transit, West Harbor go-train, Bayfront waterpark + more. Lots of attractions. Shows well-cared, 4 bedrms, 1.5 baths. (id:22423)
RE/MAX Escarpment Realty Inc.
46 Rosemont Avenue
Hamilton, Ontario
Welcome to this charming 2-story home offering a comfortable and functional layout! The main floor is thoughtfully designed with a bright kitchen, spacious living and dining areas, a convenient 3-piece bath, and a main floor laundry for added ease. The second floor features two generously sized bedrooms and a full 4-piece bathroom, perfect for family living. Ideal for first-time buyers, downsizers, or anyone seeking a move-in-ready property. Don’t miss the opportunity to make this wonderful home yours! (id:22423)
Coldwell Banker Community Professionals
21 Baldwin Street
Dundas, Ontario
Located in the heart of old Dundas, this is an ideal residence if you're looking for character and charm. This immaculate semi-detached home is completely updated from top to bottom with gorgeous hardwood floors, gas fireplace, country style kitchen with granite counters, finished rec-room in basement with walk out, updated luxury hotel style bathrooms, walk-in closets, and bedroom level laundry. Recent updates include roof (2024), UV air filter installed and full diagnostic test of HVAC System (2024), C/Air (2021). Walk to town, Close to McMaster University, move in and enjoy! (id:22423)
RE/MAX Real Estate Centre Inc.
250 Oakdale Avenue
St. Catharines, Ontario
Exceptional opportunity to own a fully tenanted, high-performing investment property in the heart of St. Catharines, just minutes from Brock University and conveniently located on a major public transit route. This well-maintained home features 6 spacious bedrooms, 3 bathrooms, and 2 functional kitchens, offering excellent flexibility for student housing or multi-family rental use. Recents upgrades include a new front porch and kitchen downstairs, and features an expansive rear deck, enhancing both curb appeal and tenant lifestyle. Situated on a generous 40' x 130' lot, the property offers 6 dedicated parking spaces — a rare and valuable feature in this high-demand rental corridor. With strong existing rental income and consistent tenant demand, this is a truly turnkey opportunity for investors seeking reliable cash flow and long-term growth. Whether you’re expanding your portfolio or entering the rental market, this property checks all the boxes: location, income, and future potential. (id:22423)
Michael St. Jean Realty Inc.
92 East 44th Street
Hamilton, Ontario
Discover charm and convenience at this beautifully updated 3-bedroom bungalow in a prime East Mountain location! Just steps to Fennell Avenue East, you'll love the easy access to public transit, shopping, schools, and parks. Fresh and move-in ready, this spotless home features many new windows, durable 50-year shingles with de-icing cables, a bright family room with bay window and wainscoting, and a clean, low-maintenance exterior. Enjoy cooking in the generous kitchen with fridge, stove, and built-in dishwasher included. Ground-floor laundry with stacking washer and dryer adds extra convenience. Outside, the long paved driveway leads to a 20' x 14' garage and a fully fenced backyard—perfect for kids, pets, or summer barbecues! A fantastic opportunity for first-time buyers, downsizers, or investors (id:22423)
RE/MAX Escarpment Realty Inc.
851 Queenston Road Unit# 406
Stoney Creek, Ontario
Bright and modern south-facing unit. Features an updated kitchen, lovely 4-piece bath, in-unit laundry, large bedrooms with great closet space, owned underground parking space and storage locker. Very well managed and maintained building with notable recent upgrades: brand new underground parking garage and outdoor visitor parking, front landscaping and updated elevators. Conveniently located close to transit, Eastgate Square mall, restaurants, grocery stores and a plethora of other amenities. No special assessment for this unit -paid in full by seller. Move in ready and ideal for first-time buyers, downsizers or investors. (id:22423)
Revel Realty Inc.
118 King Street E Unit# 415
Hamilton, Ontario
Welcome to the iconic Residences of Royal Connaught, Hamilton's most prestigious and historically significant condominium address. This beautifully appointed, south/east facing one bedroom suite offers sweeping views of Downtown Hamilton and the Escarpment, and boasts a rare walk-out terrace-an ideal space for outdoor relaxation or entertaining. Designed with comfort and style in mind, the open concept layout features a modern kitchen, granite countertops, extended height cabinetry, and stainless steel appliances. Additional highlights include in-suite laundry, a spacious walk-in closet, one storage locker, and one owned parking spot. Perfectly situated in the heart of the city, this residence is just steps from Gore Park, Starbucks, the GO station, and the vibrant shops and restaurants along James Street North. With close proximity to Bayfront Park and convenient highway access, this exceptional property offers an unparalleled urban lifestyle. (id:22423)
Royal LePage NRC Realty
1061 North Shore Boulevard E Unit# 5
Burlington, Ontario
Discover this rare end-unit townhome with 2,177 square feet of finished living space, ideally located just a short walk from downtown Burlington. This charming home offers an open-concept layout with 9’ ceilings on the main level. 2 bedrooms, 2.5 bathrooms. You'll appreciate the convenience of a double car garage, providing ample parking, storage and walk-in to lower level. This versatile lower level can serve as an in-law/guest suite, office or recreation space. Step outside onto the private deck overlooking a tree-lined ravine. With shops, restaurants, waterfront, beach, waterfront trail, highway access and hospital just moments away, this townhome embodies the best of Burlington living. Don’t miss your chance to make this gem your own! (id:22423)
Royal LePage Burloak Real Estate Services
48 Waterlily Way
Hamilton, Ontario
Welcome to the stunning Tulip Model – a beautifully designed 2-bedroom + loft, 2-bathroom home located in the highly sought-after Stoney Creek Mountain community. This spacious and modern layout features a bright and open-concept family and dining area, perfect for entertaining, with direct access to a large private balcony – the ideal spot to enjoy your morning coffee or unwind in the evening. Upstairs, you'll find two generously sized bedrooms, a versatile loft space that can be used as a home office or reading nook, and the convenience of upper-level laundry. The ground floor offers a spacious rec room or bonus area – perfect for a home gym, playroom, or additional living space. Situated just minutes from Redhill and the QEW, and within walking distance to schools, shopping, and all essential amenities, this home offers both comfort and convenience. (id:22423)
RE/MAX Escarpment Realty Inc.



