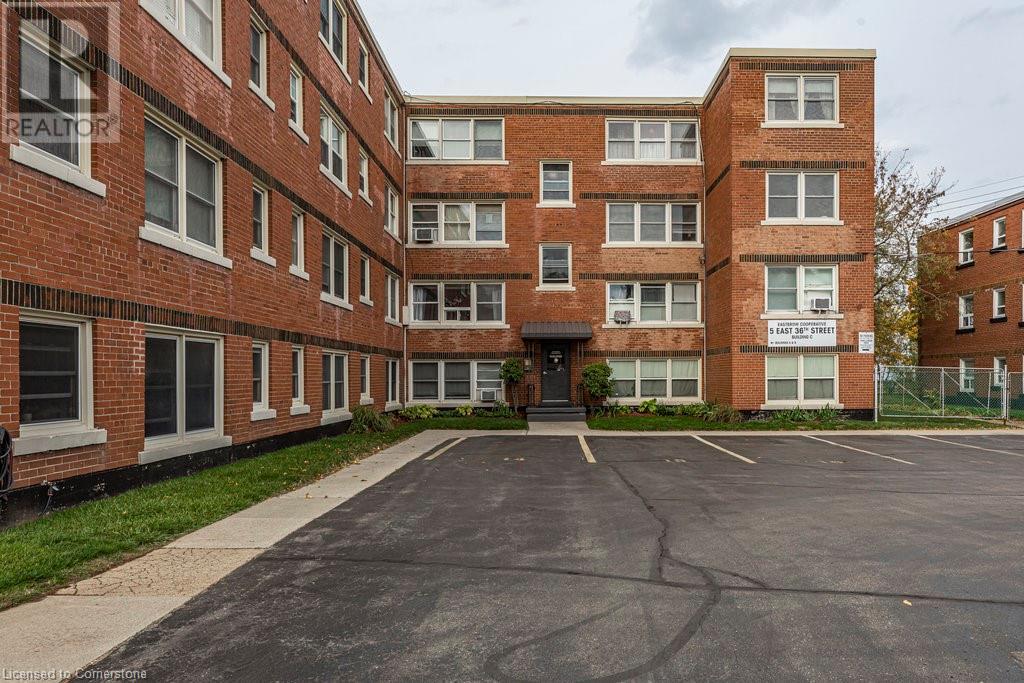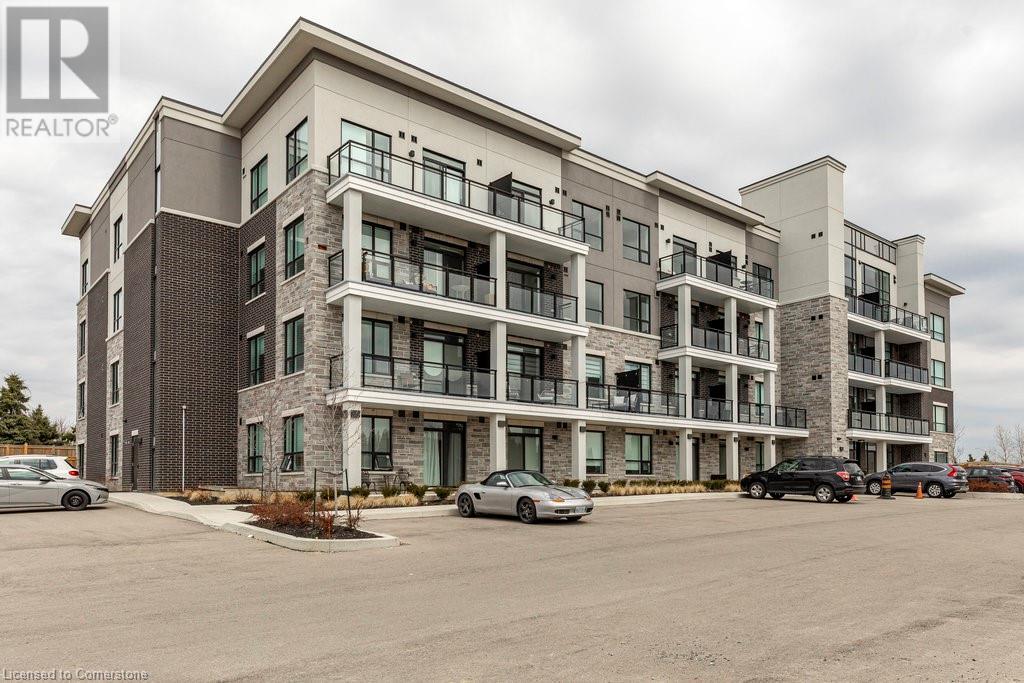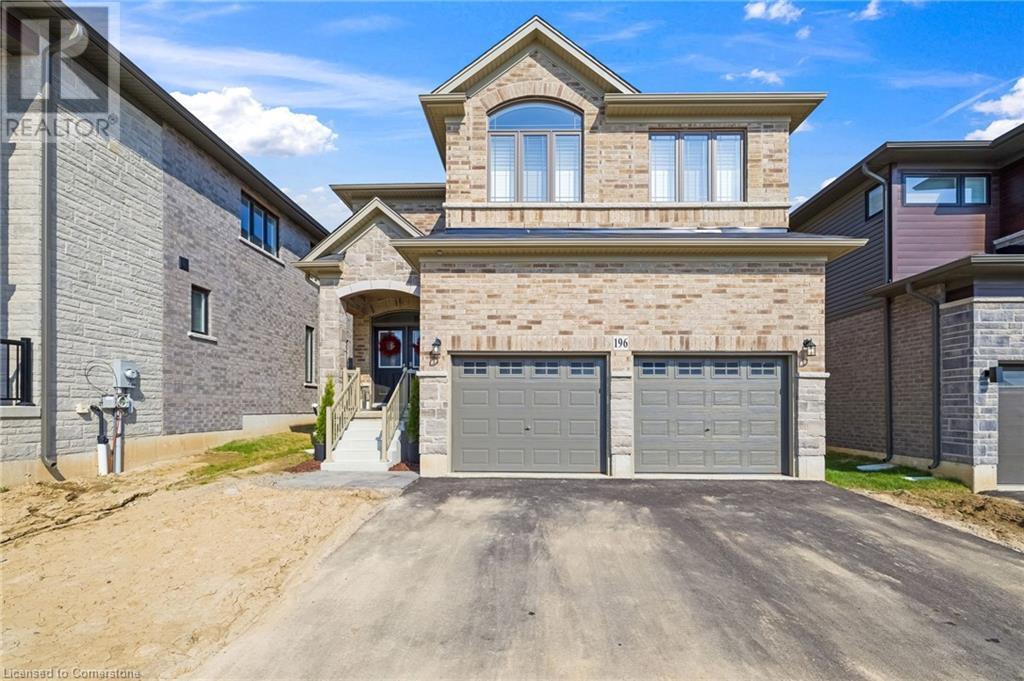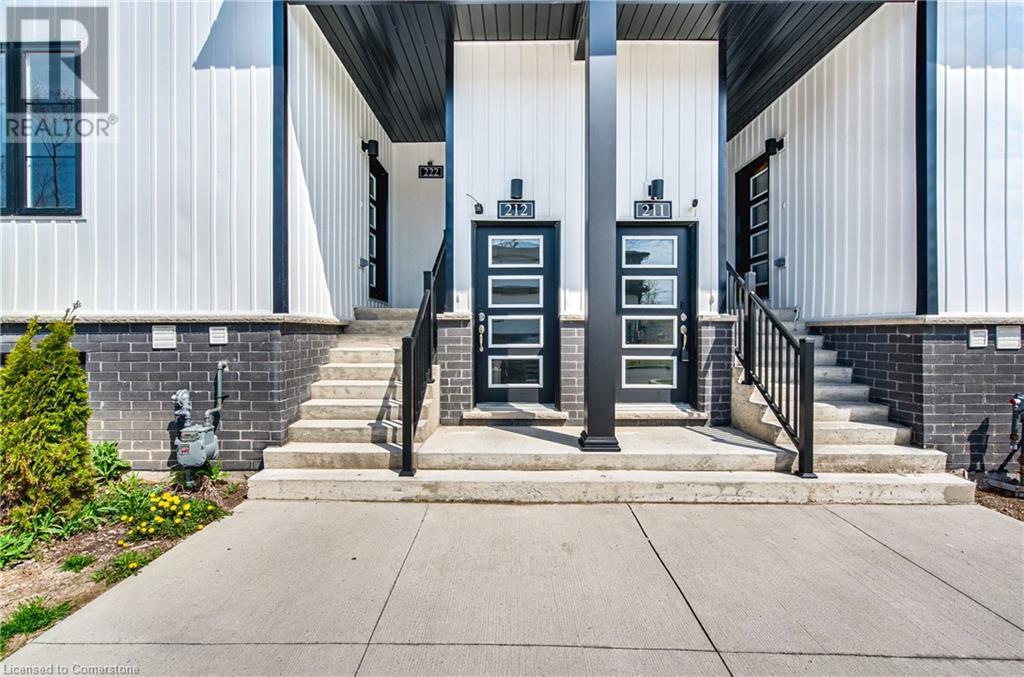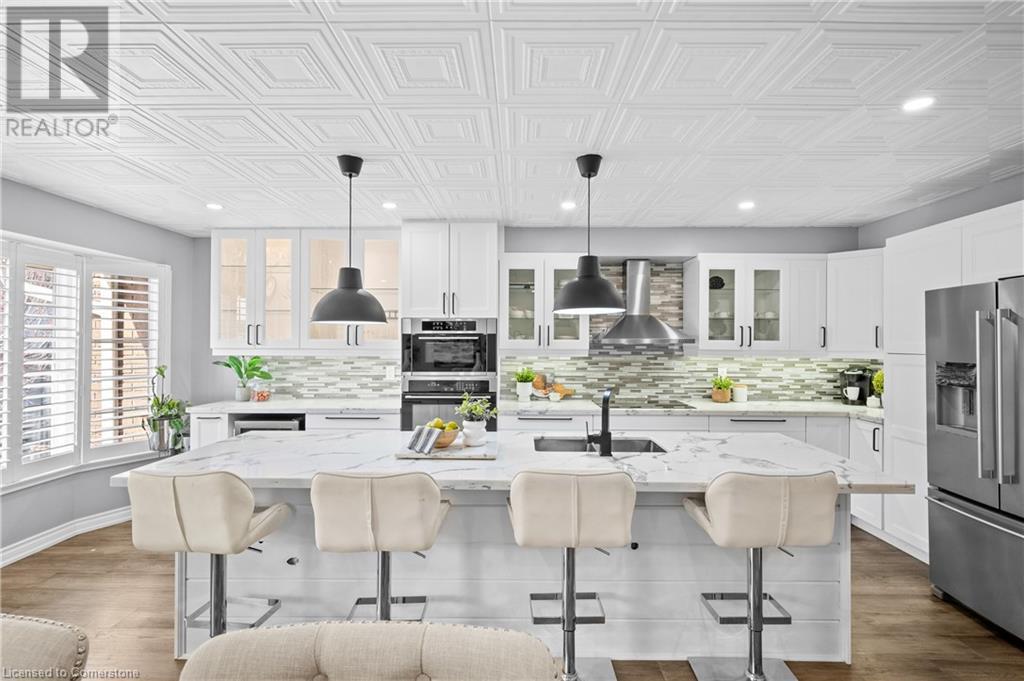Browse Listings
LOADING
848 King Road
Burlington, Ontario
This well-maintained detached bungalow in Burlington’s desirable Aldershot neighbourhood offers a combination of comfort, space, and versatility. With over 2,100 sqft of living space on the main floor, including three generously sized bedrooms, 3pc ensuite, 3pc bathroom, a formal dining room, living room with gas fireplace, and a bright family room, there’s plenty of room to enjoy as is—or personalize to your taste. Multiple entrances to the lower level open up flexible living options, including the potential for an in-law or basement suite. A large double car garage with inside entry adds convenience and ample storage. The basement features a large rec room and a workshop area that could be reimagined as additional living space with a powder room, and space for a kitchen area. Set back from the road with ample parking, a fully fenced backyard, and mature trees, this home is ideal for a variety of lifestyles. Convenient access to major highways, Aldershot GO Station, Mapleview Shopping Centre, grocery stores, public transit, schools, Burlington Golf & Country Club, and just minutes from the waterfront and downtown Burlington. A solid home in a great neighbourhood with endless potential to make it your own. (id:22423)
Royal LePage Burloak Real Estate Services
22 South Coast Circle
Crystal Beach, Ontario
Welcome to 22 South Coast Circle in The Shores at South Coast Village—a beautiful, master-planned community by Marz Homes, perfect for those seeking a vibrant and low-maintenance lifestyle! This bright and airy 2-bedroom, 2-bathroom, 1220 sq. ft. bungalow end unit boasts an open-concept layout designed for modern living. Step inside to find a sunlit living and dining area with large windows and 9-foot ceilings. The stylish kitchen features quartz countertops, a spacious island, and an under mount sink, making it both functional and elegant. Enjoy seamless indoor-outdoor living with a walkout to your private, west-facing yard—ideal for catching beautiful sunsets. The spacious master suite is a serene retreat, complete with a walk-in closet and an ensuite featuring a custom-tiled shower. The unfinished basement offers potential for a recreation room, additional bathroom, and ample storage space. The Shores community offers exclusive amenities, including a clubhouse with a kitchen, an outdoor pool, and multipurpose sports courts (all currently under construction). Situated moments from Lake Erie, Bay Beach Park, and Ridgeway’s quaint shops and eateries, this prime location ensures every convenience is within reach. Plus, as a land condo, maintenance is made easy with services covering snow removal, lawn care, garbage collection, and future access to all clubhouse amenities. This is a rare opportunity to join a thriving, beachside community filled with charm and character—make 22 South Coast Circle your home today! (id:22423)
RE/MAX Escarpment Golfi Realty Inc.
8 Laureloak Lane
Hannon, Ontario
Discover your dream home in this stunning townhouse. Welcome to spacious, modern living in this beautifully designed townhome featuring 2 generous bedrooms and 2 bathrooms. The open-concept layout boasts a stylish kitchen complete with quartz countertops, pendant lighting, stainless steel appliances, and elegant neutral decor throughout. The large living and dining areas seamlessly flow to a cozy second floor terrace, ideal for morning coffee or entertaining friends and family. A convenient 2-piece bath completes this level. Upstairs, you'll find two bright and spacious bedrooms, a sleek 4-piece bathroom, and an in-unit laundry room for ultimate convenience. Enjoy the practicality of an attached garage with inside entry, and fall in love with the unbeatable location - just minutes from shopping, dining, entertainment, schools and scenic walking trails. Commuters will appreciate the easy access to major highways. (id:22423)
RE/MAX Escarpment Realty Inc.
594 Durham Crescent Unit# 1
Woodstock, Ontario
Nicely finished End Unit Condo in Lakecrest Estates. This 3 Bedroom 1.5 Bathroom Condominium is larger than it looks. The roomy interior offers an immaculate kitchen with eating area, an oversized living space leading out to a fully fenced deck, three good sized bedrooms upstairs, and a large rec-room leading to storage and a laundry room in the basement. The private setting of this location offers quiet living with an amazing benefit of gated access to the wooded trails of gorgeous Roth Park. (id:22423)
Keller Williams Edge Realty
75 Glenburn Court Unit# 116
Hamilton, Ontario
Welcome to the desirable East end of Hamilton. This updated in 2024/2025 condo is a rare Ground Floor 2 storey unit.When inside it feels like you are walking into a townhouse. Updates Include: Painting 2023/2025, Electrical Panel, Breakers 2020, Main level Living & dining room floors 2019 upper level 2024. The front hall closet under stairs offers Storage area.Two entrances into the unit. Ground level + 2nd floor access door leads to hallway & elevators great for moving furniture in. Convenient In- Suite Laundry. Sliding glass doors from the dining room leads to the Large private patio area perfect for those warm summer nights. Includes 1 parking spot #92 and Locker room #3 - # 86. Amenities Gym, Sauna, Visitors Parking. A must see on your list. Close to schools, shopping, parks, highway & transit plus more! (id:22423)
Royal LePage Burloak Real Estate Services
1151 Augustus Drive
Burlington, Ontario
Prime location. Nearby to Burlington’s waterfront, Spencer Smith Park and the shops and restaurants of downtown. This charming all brick bungalow features an eat-in kitchen with sliding door access to the deck and fenced yard, living and dining areas, primary bedroom with walk in closet and ensuite privilege. The basement offers a spacious recreation room, three-piece bathroom, laundry room and two other finished rooms. Close to all amenities with easy access to both the QEW and Highway 403 for the daily commute. Welcome home! (id:22423)
Royal LePage State Realty
196 Longboat Run West
Brantford, Ontario
Client Remarks 196 Longboat Run West A True Must-See! Welcome to this Losani-built showpiece in one of Brantford's most desirable, family-friendly communities Brant West. This elegant Woodside Traditional model boasts over 2,700 sq. ft. of thoughtfully designed living space, offering the perfect blend of luxury, comfort, and modern functionality. Exceptional Layout & Finishes - Step into a bright, open-concept main floor with 9-ft ceilings, oversized windows, and rich hardwood flooring that creates an inviting and elegant atmosphere. A grand oak staircase adds timeless charm, and with over $50,000 in premium upgrades, quality is felt in every detail. Chef's Kitchen with Walk-In Butlers Pantry designed for entertaining and daily life, the kitchen features: High-end stainless steel appliances. Sleek cabinetry & quartz countertops, undermount double sink, spacious butler's pantry with extra storage. Oversized patio doors leading to your backyard oasis 4 Bedrooms + 3 Full Bathrooms Upstairs. The upper level is ideal for growing families, offering: A luxurious primary suite with walk-in closet & spa-like 5-piece ensuite, three additional spacious bedrooms, two additional full bathrooms, including a Jack-and-Jill ensuite perfect for kids or guests. A Community on the Rise - Located in vibrant Brant West, enjoy: Quick access to the Trans Canada Trail & scenic rolling hills minutes to top-rated schools, parks, shopping & universities. A brand-new sports field under development (soccer, cricket & more!) Future state-of-the-art community centre. Convenient access to downtown Brantford's dining, entertainment, and amenities. (id:22423)
Right At Home Realty
116 Bedrock Drive
Hamilton, Ontario
Welcome to 116 Bedrock Drive, a beautiful home located in the heart of the desirable Stoney Creek Mountain community. Ideally situated just minutes from schools, shops, grocery stores, entertainment, and major highways—this property offers unbeatable convenience for any lifestyle. As you walk through the front door, you're welcomed by a large den—perfect for a home office or quiet sitting area. The main floor is completely carpet-free and flows into a spacious, functional kitchen featuring over $35,000 in Bosch appliances, including a built-in coffee machine and beverage cooler. A massive island makes entertaining easy, and the updated backsplash adds a clean, stylish look. The open-concept living and kitchen area is filled with natural light, thanks to four oversized windows, and includes a cozy fireplace that adds warmth to the space. Before heading upstairs, take note of the upgraded glass railings, giving the home a modern touch while keeping the space open and connected. Upstairs, the primary bedroom features large windows with a great view, a huge walk-in closet with $10,000 in custom built-in shelving, and a spacious ensuite complete with fireplace and freestanding tub. All additional bedrooms include walk-in closets and upgraded windows, offering plenty of space and natural light. The raised basement features 9-foot ceilings, giving it the feel of a main floor. It's a blank canvas, ready to be finished as a home theatre, gym, in-law suite, or anything else you might need. Outside, this home is finished in solid brick with no siding, offering low maintenance and great curb appeal. The stamped concrete driveway, lined with LED lighting, leads to a fully fenced backyard with no rear neighbours—just a quiet, beautiful view. With over $250,000 in upgrades, this home is move-in ready and built with both everyday living and entertaining in mind. Come see what 116 Bedrock Drive has to offer. Book your showing today! (id:22423)
Michael St. Jean Realty Inc.
4263 Fourth Avenue Unit# 212
Niagara Falls, Ontario
Welcome to effortless living in the heart of Niagara Falls! This 2-year-old stacked townhouse condo offers the perfect blend of modern style and unbeatable location. Featuring 2 bedrooms, 1.5 baths, and a bright, open-concept design, this home is ideal for first-time buyers, investors, or anyone looking to enjoy a low-maintenance lifestyle. Step inside to find a clean, contemporary layout filled with natural light and thoughtfully designed finishes. The open living, dining, and kitchen areas create a functional and inviting space that’s perfect for relaxing or entertaining. Located just minutes from the iconic Niagara Falls, top tourist attractions, restaurants, shopping, and with quick highway access—you’re never far from where you need to be. Plus, with no outdoor maintenance to worry about, you can spend your time enjoying everything this vibrant area has to offer. Modern, convenient, and move-in ready—this condo checks all the boxes. Don’t miss your chance to own a piece of Niagara! (id:22423)
RE/MAX Escarpment Golfi Realty Inc.
2346 Valleyridge Drive
Oakville, Ontario
Welcome to this stunning executive raised bungalow nestled in one of Oakville’s most sought-after neighborhoods. Backing onto serene green space, a tranquil pond, and a scenic walking path, this beautifully maintained home offers a rare combination of privacy and convenience. Boasting 2+2 spacious bedrooms and three bath, this solid brick home features soaring 9-foot ceilings, oversized windows that flood the space with natural light, main floor laundry closet, and a thoughtful layout ideal for both everyday living and entertaining. The main level includes a bright, open-concept living and dining area with a cozy gas fireplace, a large eat-in kitchen with walkout to a private deck, currently second bedroom being used as an office, generously sized primary bedroom complete with its own private balcony, a luxurious 4-piece ensuite, and a walk-in closet. The fully finished lower level feels like anything but a basement, with large above-grade windows, 9ft ceilings, two additional bedrooms, a full bathroom, a laundry area, and a spacious rec room with a second gas fireplace perfect for guests, family, or a potential in-law suite. Additional features include a double-car garage, newer roof (2019), and updated furnace and air conditioning (2023). Enjoy easy access to scenic walking trails, a tranquil pond, and nearby parks right outside your door. Stay active and connected with recreation centers, golf courses, arts programs, and social clubs just minutes away. From lakeside strolls to community events, this location offers a vibrant and fulfilling lifestyle. (id:22423)
Coldwell Banker Community Professionals
955 King Road Unit# 7
Burlington, Ontario
A quiet, tucked-away pocket in Aldershot South. Thoughtfully designed—it’s got real space, real function, and real value. Inside, the layout makes sense. Big open kitchen, freshly painted, stainless steel appliances, a massive island, and a walk-out balcony for morning coffee or evening cocktails. A major renovation was done between 2020-2021 and rebuilt the kitchen with extra storage drawers, induction stove top, granite counters, undermount lighting, top quality California Shutters, all potlights and fixtures, all bathrooms and more. The upper level has a primary suite with B/I closet system, a windowed ensuite, and a large tiled walk-in shower. The lower level has an additional living room with a gas fireplace and a walk-out to the backyard. This flex space would make a great office or gym. There’s a second bedroom and a big bathroom with a TV mount next to a deep, soaker tub. The basement has the laundry room and the super convenient walk-out to underground parking. 2 large, personal parking spaces and 2 large storage lockers. It’s called King Arthur’s Court, it’s quiet, well-run, and handles the big stuff—windows, doors, shingles—without you chasing quotes or contractors. Bonus, they do the lawns and snow too so you can just relax. If you want turnkey living in a safe, friendly, south Burlington community that feels like a hidden gem, this is the move. (id:22423)
RE/MAX Escarpment Realty Inc.
1294 Concession 1 Road S
Canfield, Ontario
Stunning Custom-Built DeHaan Home on 9.27 Acres Welcome to this beautifully crafted 3-bedroom DeHaan home, just under 2 years old, offering 1,848 sq ft of bright, open-concept living. Nestled on a quiet road and surrounded by peaceful farmland, this property offers both modern luxury and serene countryside living. Step into the spacious main living area, featuring vaulted ceilings and a seamless flow between the living room, dining room and kitchen. The gourmet kitchen is a chef’s dream, showcasing quartz countertops and backsplash, a massive 10-foot island with seating for five, and an abundance of cabinetry and drawers. A walk-in pantry adds even more storage, while stainless steel appliances are included for your convenience. The primary bedroom offers a peaceful retreat with a walk-in closet, patio door access to the back deck, and a luxurious ensuite complete with a tiled shower, built-in bench, and rainfall showerhead. Two additional oversized bedrooms each feature double closets and share a stylish main bathroom with a freestanding tub, separate rainfall shower, and a modern vanity. Additional highlights include a main floor laundry/mudroom off the attached heated garage (approx. 21’x22’)—the perfect place to store your outdoor gear or toys. Don’t miss this rare opportunity to own a like-new custom home on nearly 10 acres of open countryside. (id:22423)
RE/MAX Escarpment Realty Inc.
















