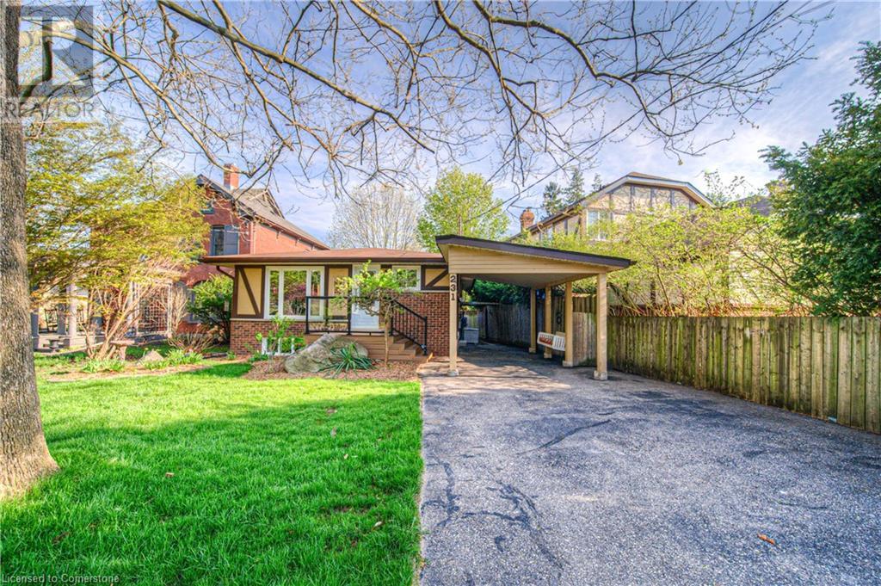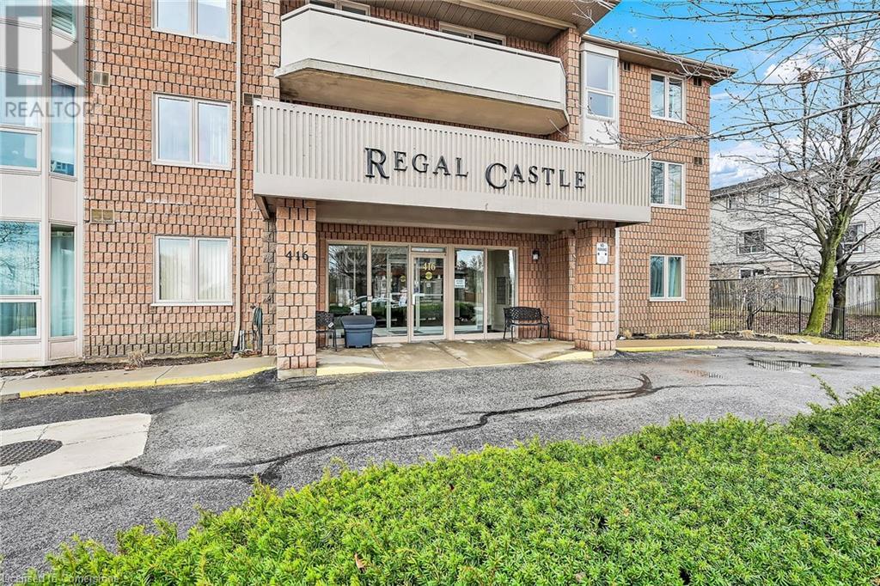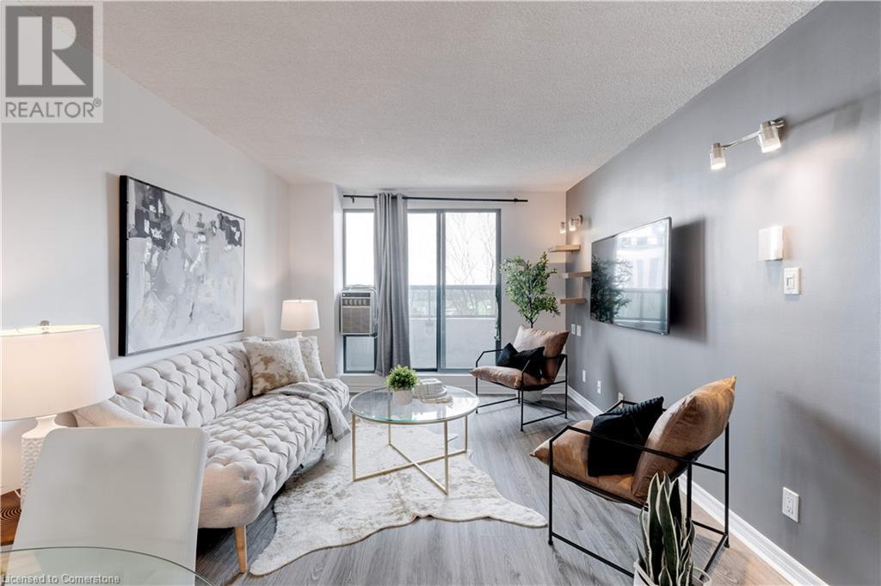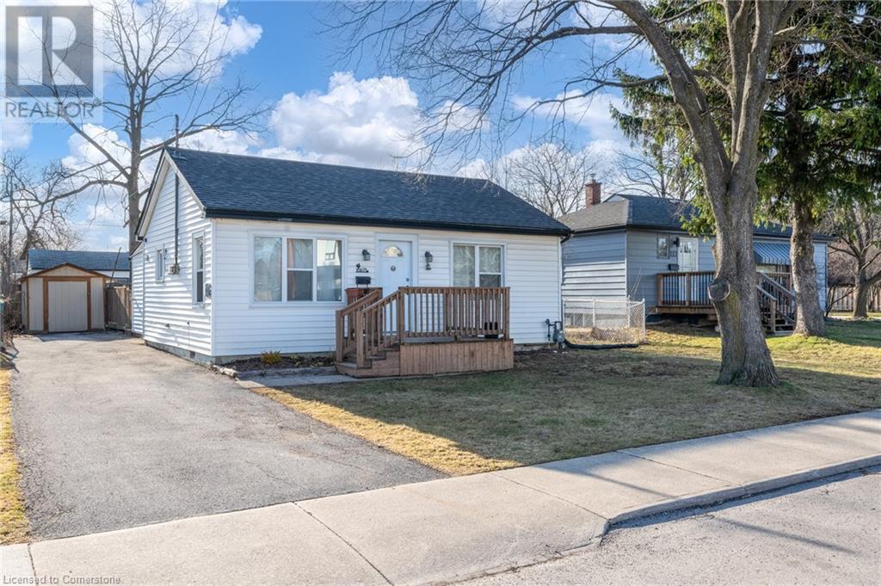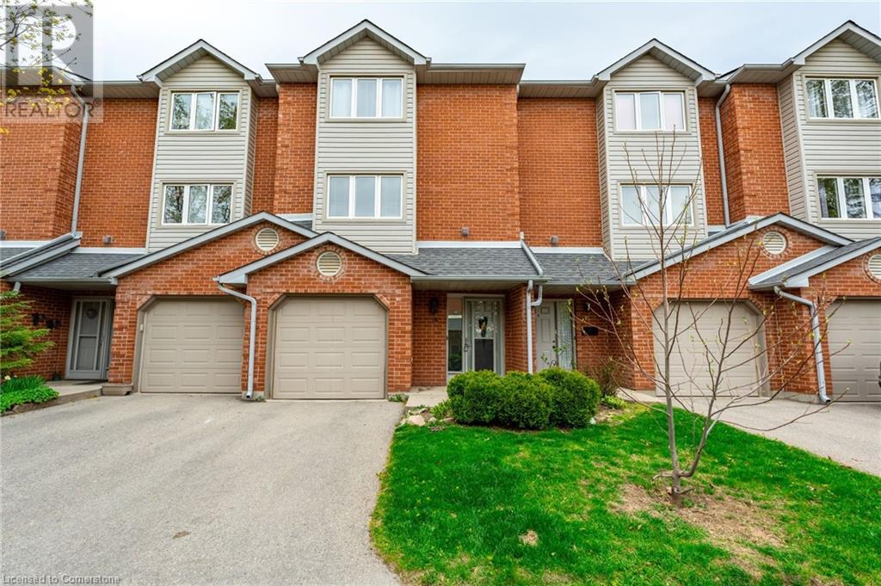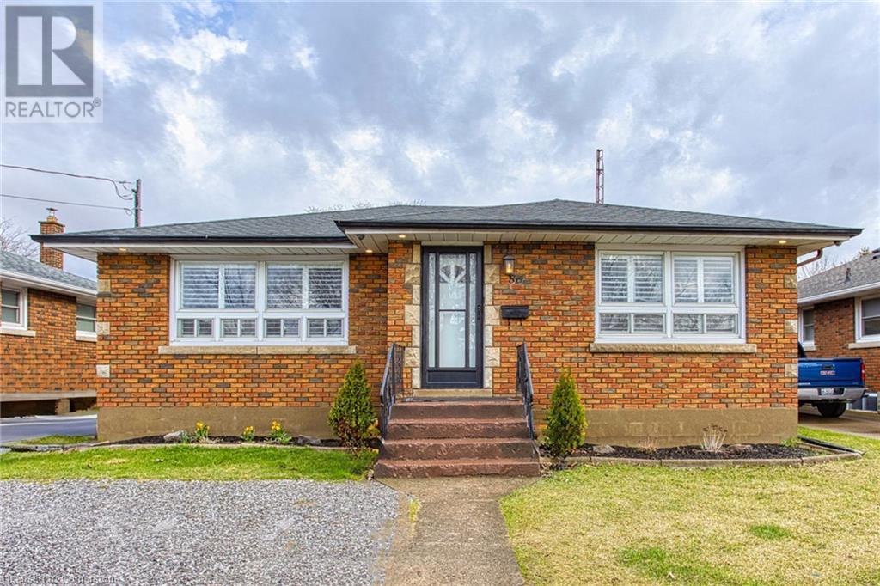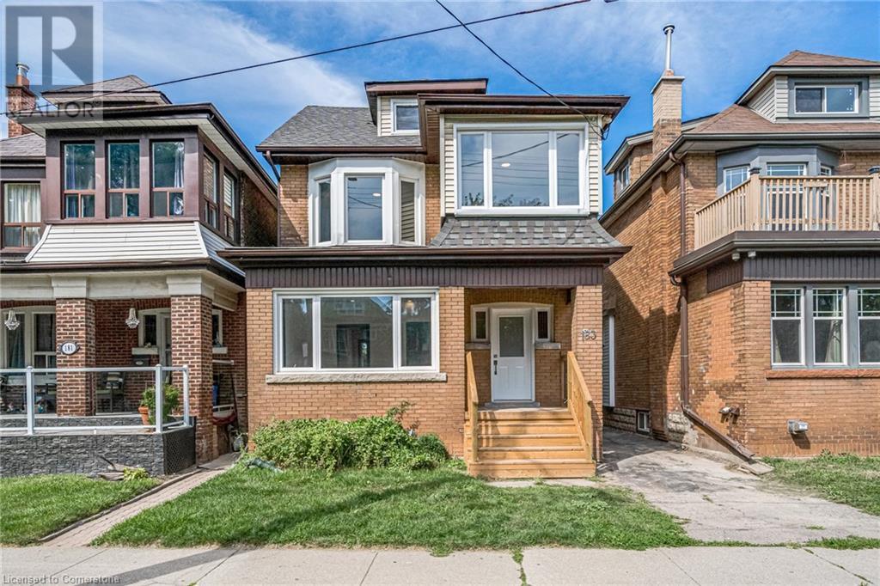Browse Listings
LOADING
416 Limeridge Road E Unit# 309
Hamilton, Ontario
Welcome to the well maintained Regal Castle, located in the prime Hamilton Mountain community walking distance to Limeridge Mall. The spacious condo features 2 large bedrooms with walk-in closets, 2 4-piece bathrooms , a large in-suite laundry room situated on the top floor with great views. The building provides a range of amenities for your enjoyment, including a fully equipped gym with sauna, and a spacious party room. This condo is perfect for retirees or those looking to downsize, close to major highways, public transit and shopping. (id:22423)
Royal LePage State Realty
175 Hunter Street E Unit# 409
Hamilton, Ontario
Large bright two-bedroom condo (853.63 sq.ft.) Many upgrades including flooring, paint, light fixtures. Five appliances included. In-suit laundry, large master bedroom with walk-in closet, one underground parking space & locker, rooftop patio with views of the escarpment and party room. Five minute walk to bus/train GO-station. Just a short walk to the GO station, making it perfect for commuters. Amazing superintendent on site. Included in the condo fee is water, parking, unlimited gigabit internet, Bell's Better TV package, plus Crave HBO. Within the last ten years the building has undergone many renovations including exterior, new roof, cladding, partial new garage roof deck, and new elevators. This is a rare blend of space, style, and unbeatable connectivity—a must-see opportunity you won’t want to miss! (id:22423)
Keller Williams Edge Realty
109 Dodson Street
Hamilton, Ontario
Affordale Turn-Key Bungalow! Welcome to this charming and move-in ready bungalow, perfect for first-time homebuyers, down sizers, or savvy investors. Situated on generous 50 ft x 98 ft lot in a quiet, family-friendly neighbourhood, this home offers comfort, convenience, and potential. Featuring a recently remodelled bathroom, new floors and paint, this 755 sq ft home is ready for you-no renovations needed. Enjoy the spacious, fully fenced backyard-ideal for kids, pets or future development possibilities. Additional highlights include a paved single driveway with ample parking for 4+ vehicles and easy access to nearby amenities, services, and transit. Don't miss this opportunity to own a solid turn-key home with room to grow! (id:22423)
Realty Network
2812 Upper James Street Street
Hamilton, Ontario
Welcome to 2812 Upper James Street, Mount Hope—an extensively renovated gem just outside the city! Over the past four years, this home has undergone thoughtful upgrades, including new doors, windows, spray foam insulation on all walls, a stunning new kitchen, and updates to the roof, electrical, plumbing, and HVAC (all completed in 2021). With over 1,450 sq. ft. of finished living space, it’s the perfect home for those who want to enjoy a larger than average piece of land (0.37-acres) just outside the City. Step inside to find an open-concept main floor, where a bright and spacious living room flows seamlessly into the dining area and kitchen—perfect for entertaining. A convenient mudroom with access to the backyard deck and a second entrance adds additional storage and functionality, along with a 3-piece bathroom. This level also features a flexible bedroom/office space, ideal for working from home or hosting guests. Upstairs, you'll discover a unique A-frame primary bedroom with a cozy, retreat-like atmosphere, highlighted by charming wood-paneled ceilings. A secondary bedroom and a 4-piece ensuite bathroom complete the upper floor, offering modern comfort while overlooking the expansive property. Set on a generous 0.37-acre lot, this home offers plenty of space for outdoor activities, providing a peaceful retreat just outside the city with easy access to all the amenities you need. Whether you're looking for privacy, outdoor space, or modern living, this home has it all. Don’t miss out—book your private showing today at 2812 Upper James Street! (id:22423)
Keller Williams Complete Realty
72 Stone Church Road W Unit# 14
Hamilton, Ontario
Welcome to this spacious and meticulously maintained 3-bedroom, 2.5-bathroom townhome in a vibrant, family-friendly neighbourhood. This move-in ready home offers modern living across three thoughtfully designed levels. The second floor features a bright and well-sized living room, an updated kitchen with sleek, contemporary finishes and access to a private balcony, perfect for morning coffee or evening entertaining. On the third floor, you'll find three generously-sized bedrooms, including a primary suite complete with a full ensuite bath. The main floor includes a convenient walkout to the backyard, ideal for outdoor gatherings or quiet evenings. With a one-car garage and additional driveway parking, there’s space for everyone. Lovingly cared for and truly move-in ready, this home features tasteful upgrades and a smart layout suited to today’s lifestyle. Just minutes from parks, top-rated schools, shopping and transit, this is a location you’ll love to call home. Don’t be TOO LATE*! *REG TM. RSA. (id:22423)
RE/MAX Escarpment Realty Inc.
86 Richmond Street
Thorold, Ontario
Welcome to 86 Richmond Street in the heart of Thorold — a charming and versatile home that offers incredible potential for both families and investors. This beautifully maintained property features a separate entrance leading to a basement apartment or in-law suite, making it ideal for multi-generational living, rental income, or a private space for guests. Inside, you’ll find newer flooring and fresh paint throughout, giving the home a clean, modern feel while preserving its warm and welcoming atmosphere. The main level boasts a functional layout with spacious living areas, an abundance of natural light, and thoughtful updates that make everyday living comfortable and stylish. The lower level provides even more space and flexibility, perfect for extended family, tenants, or a home office setup. Step outside and you’ll be greeted by a large backyard — perfect for entertaining, gardening, or relaxing with family. The shed in the yard offers additional storage for tools, bikes, or seasonal items, and the large driveway provides ample parking for multiple vehicles, a rare and valuable feature in this area. Situated in a great neighbourhood, this home is surrounded by parks, trails, and schools, making it ideal for growing families. It’s just minutes from downtown Thorold, a short drive to Niagara College and Brock University, and only 15 minutes to downtown Niagara Falls, offering the perfect balance of small-town charm and city convenience. With easy access to public transit and highways, this location is a commuter’s dream. Whether you’re looking to settle into a welcoming community or seeking a smart investment opportunity, 86 Richmond Street checks all the boxes. This is one you won’t want to miss! (id:22423)
104 Mcmonies Drive Drive
Waterdown, Ontario
Welcome to Waterdown! Beautiful 3 bedroom, 3 bathroom semi-detached home located in a desirable, family-friendly neighbourhood! This well-maintained, carpet-free main floor features a spacious layout with a bright kitchen offering a breakfast bar, pantry, and ample cabinet space—perfect for everyday living and entertaining. Upstairs, you'll find three generously sized bedrooms, including a primary suite with ensuite privileges. Enjoy the convenience of nearby schools, parks, and all essential amenities. Ideal for growing families or couples seeking comfort, style, and location! A+ tenants (id:22423)
Royal LePage Burloak Real Estate Services
94 Edith Avenue Unit# 1
Hamilton, Ontario
Three bedroom leasing opportunity in an excellent Hamilton Mountain location! This main floor apartment offers a well appointed home in a safe and quiet neighborhood. 94 Edith Avenue is located within walking distance to the scenic mountain brow. The Lincoln M. Alexander Parkway is just minutes away for an easy commute. This tastefully updated space offers the convenience of in-suite laundry and the comfort of central air conditioning. The kitchen features stylish fixtures and stainless steel appliances including a dishwasher. The spacious living room is perfect for both unwinding and entertaining! All three of the bedrooms offer ample closet space. Tenant to pay hydro and 60% of gas. Enjoy use of the beautiful backyard and make the most out of this summer in your new home! (id:22423)
Real Broker Ontario Ltd.
2880 Headon Forest Drive Unit# 9
Burlington, Ontario
Wow!! That will be the first impression when you walk into this fully renovated 1310 Sqft, 3 bedroom, 4 bathroom townhome with a fully finished basement. Nestled in Burlingtons desirable Headon Forest community, this home offers the ideal layout with luxury wide plank vinyl flooring throughout, LED pot lights, upgraded Trim and Doors and more. The spacious living and dining area includes crown molding, a corner gas fireplace, and a walkout to a private two-tier deck. The brand new kitchen is gleaming with premium full height cabinetry with built in LED lighting, high end stainless steel appliances, wide edge premium quartz countertops and matching backsplash and large breakfast island with designer pendant lighting. The primary bedroom boasts gorgeous four-piece ensuite bath custom vanity, backlit mirror and oversized walk-in shower with full glass enclosure. Two more good sized bedrooms share a renovated four-piece bath with large format tiles, quartz vanity and tub shower. The fully finished basement includes updated flooring, a spacious recreation room with a large above ground window, a two-piece bath, and a Pine and Cedar Sauna. Rare and convenient inside access to the garage from inside. Low Monthly condo fees cover exterior maintenance and insurance. This peaceful complex is within walking distance to schools, public transit, shops, and recreational facilities, with easy access to major highways and GO Transit. Book a showing today! (id:22423)
RE/MAX Escarpment Realty Inc.
24 Carlisle Street
Hamilton, Ontario
Beautifully Renovated Home Steps from Trendy Ottawa Street! Welcome to this stunning 2-storey gem, perfectly blending modern upgrades with classic charm. Step inside and be captivated by the elegant finishes throughout. A chef’s dream kitchen welcomes you with sleek quartz countertops, stainless steel appliances, and ample space for entertaining. The bright, airy living room offers the perfect space to relax and unwind. The main floor is thoughtfully designed with a bedroom, full bathroom, and convenient laundry area. Upstairs, you’ll find another beautifully updated full bathroom and two generously sized bedrooms filled with natural light. This home has been extensively renovated from top to bottom, including new electrical wiring, plumbing, roof, providing peace of mind for years to come. Located steps from vibrant Ottawa Street, you're within walking distance to boutique shops, trendy cafes, parks, and public transit. Move-in ready and turn-key—this is the one you’ve been waiting for! (id:22423)
RE/MAX Escarpment Realty Inc.
Royal LePage State Realty
183 Maplewood Avenue Unit# Basement
Hamilton, Ontario
Basement Apartment for Rent – 183 Maplewood Ave, Hamilton. Comfortable 1-bedroom, 1-bathroom basement unit located in the desirable St. Clair neighbourhood. Features a private entrance, in-suite laundry, and a welcoming layout. Just steps from Gage Park, local shops, cafés, and convenient transit options. Perfect for a single professional or a couple. Shared backyard space. (id:22423)
Right At Home Realty
979 Southcoast Drive
Nanticoke, Ontario
Experience relaxing Lake Erie lifestyle here at 979 Southcoast Drive located in Southwest Haldimand County between prestigious Woodlawn Point & engaging community of Peacock Point - 45/55 min commute to Hamilton, Brantford & 403 - 15 mins east of Port Dover’s popular amenities near Village of Selkirk. Situated handsomely on 0.36 ac manicured lot is beautifully presented, 1995 built, year round “Erie Gem” with 130ft of quiet, scenic road frontage catching partial lake views to the south - abutting & overlooking calming farm fields at rear (north) property line. This well maintained home is complimented with over 470sf of wrap around decking features multiple door entries to 1,068sf of freshly painted, tastefully appointed interior boasting dramatic cathedral ceilings, 3 skylights, original hardwood flooring & stunning floor to ceiling natural stone gas fireplace. Modern eat-in kitchen highlights nautical themed decor - sporting crisp white cabinetry, breakfast island, tile back-splash & stainless steel appliances - design flows to adjacent living room with gorgeous fireplace enhancing inviting ambience. 2 south-wing rooms inc multi-purpose library + private office - both feature water view windows. Segues to north-side primary bedroom incs closet & patio door deck walk-out - continues with 2 additional bedrooms, 4pc bath, utility room & convenient main floor laundry. Entertainer’s back yard is showcased with 24x24 paver stone patio incorporates impressive heavy wood/metal roof gazebo, huge fire-pit - leads to 20x24 versatile He/She outbuilding providing the “ultimate” Party Place features insulated interior, cozy WETT certified wood stove, concrete floor, hydro & stylish patio door front entrance. Desired extras - new vinyl skirting-2025, fibre internet, n/g furnace, AC, 100 amp hydro, 2000 gal cistern, concrete pier foundation & new septic system -2017.Simply Unpack & Enjoy this affordable Great Lake Treasure! (id:22423)
RE/MAX Escarpment Realty Inc.




