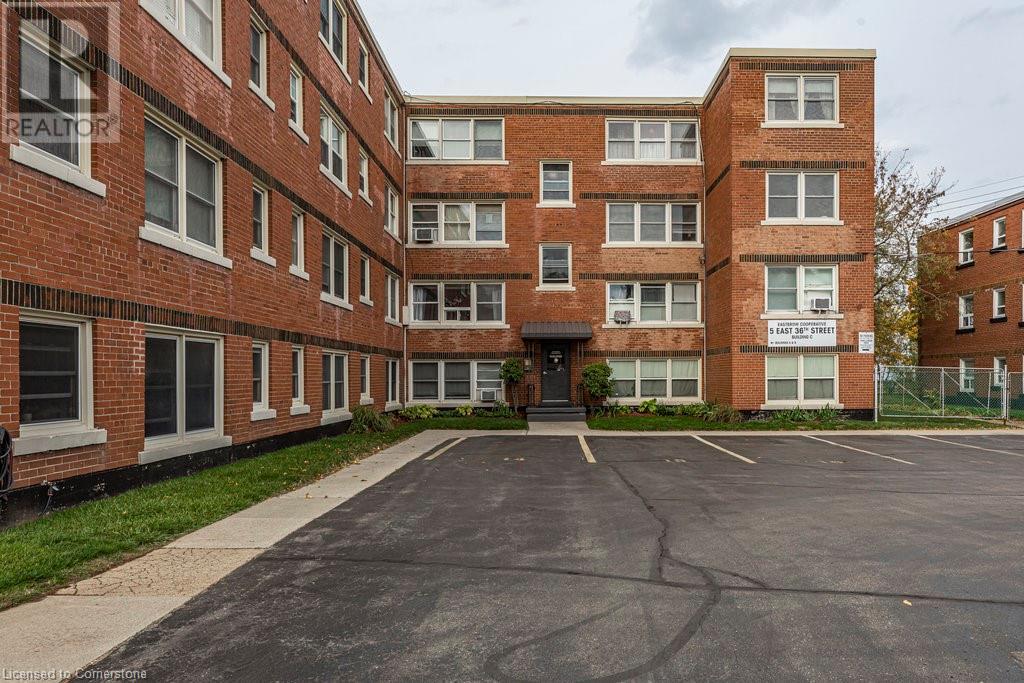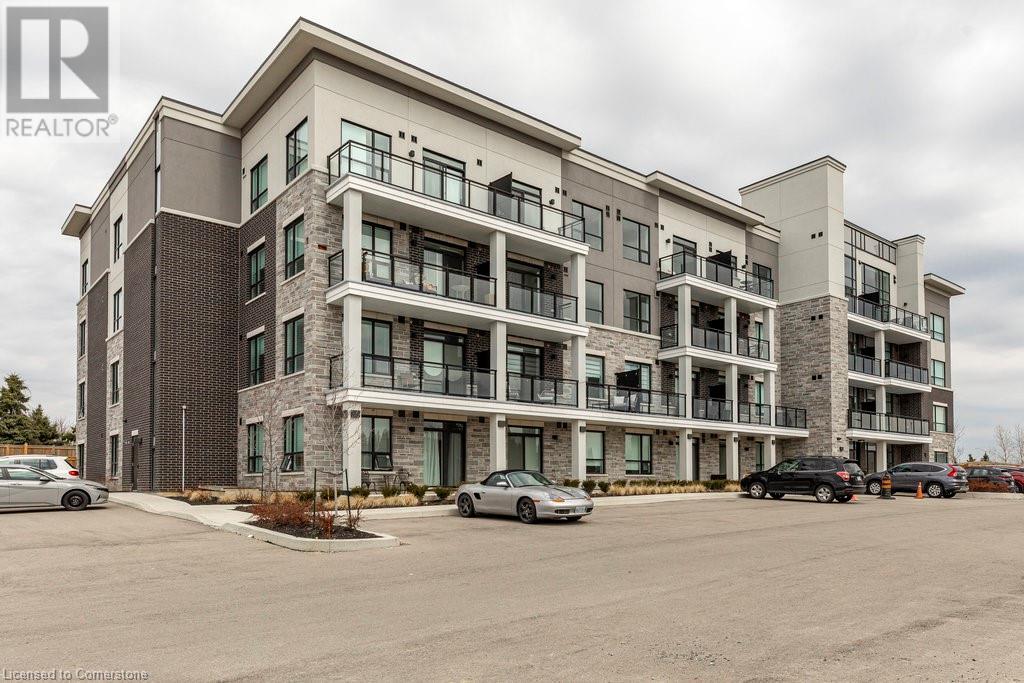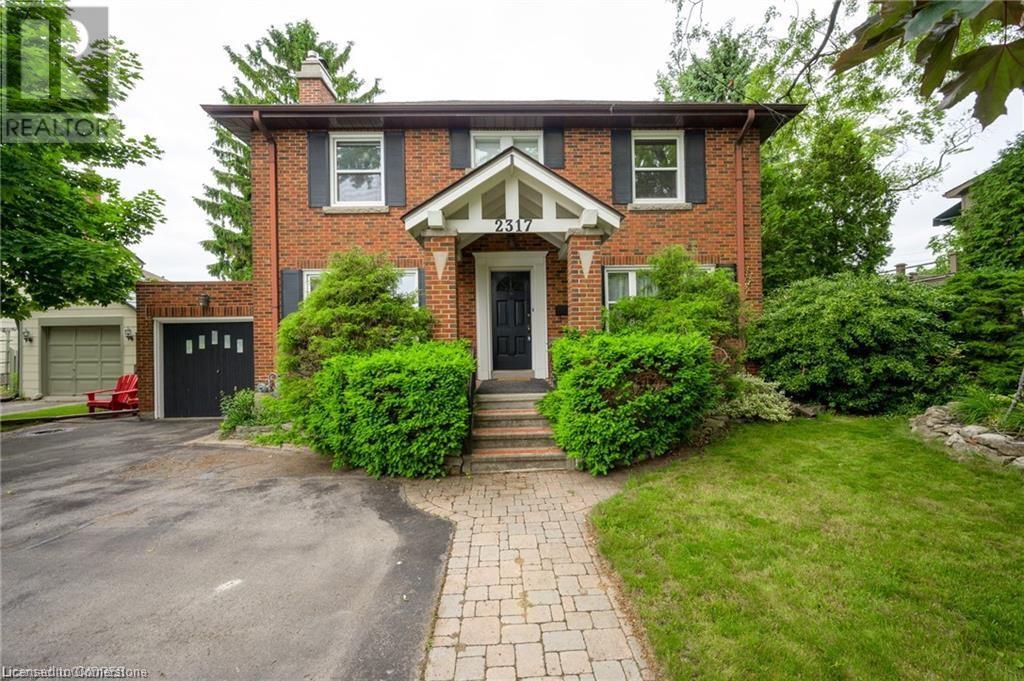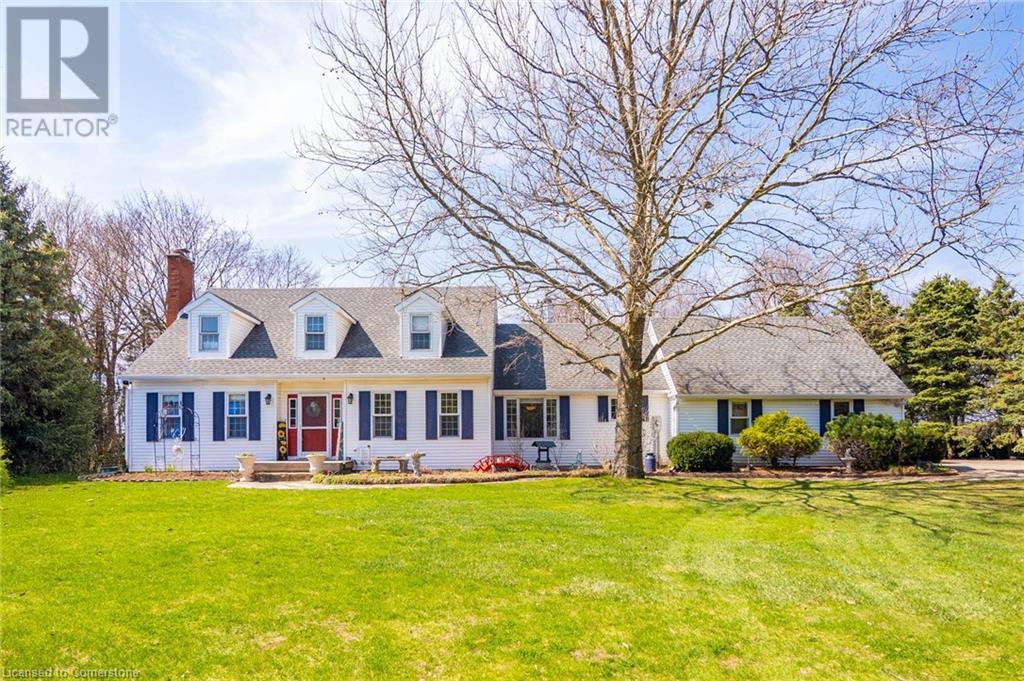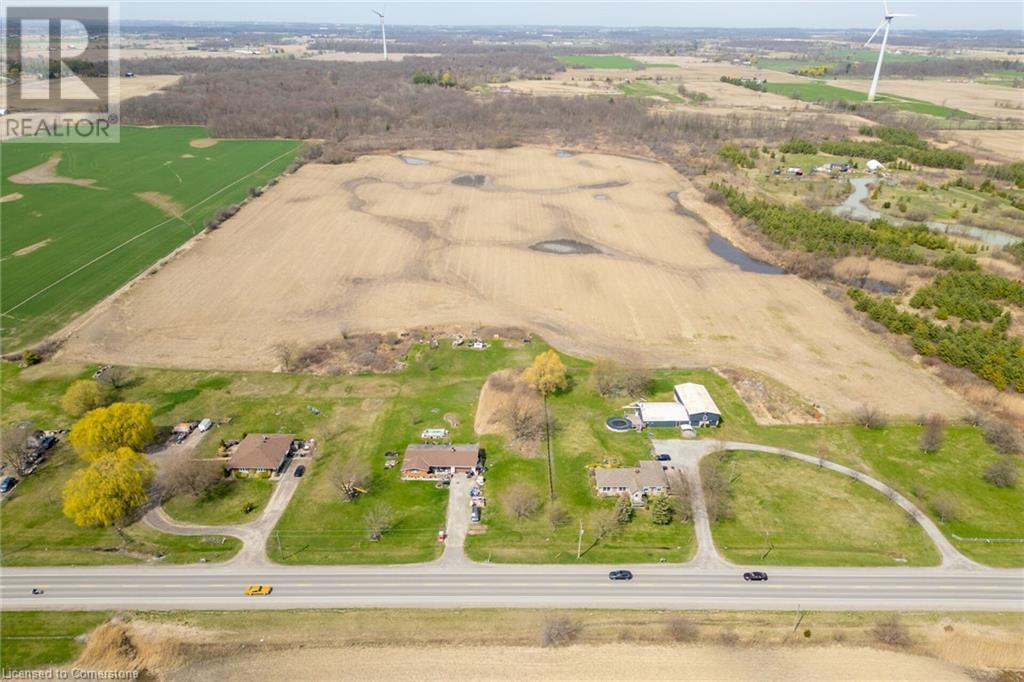Browse Listings
LOADING
49 Ontario Street Unit# 16
Grimsby, Ontario
Carnegie Lofts, a stunning heritage conversion crafted by renowned local builder Phelps Homes. Located in the heart of downtown Grimsby, this one-of-a-kind 1-bedroom, 2-storey loft-style condo townhouse offers the perfect blend of timeless character and low-maintenance lifestyle. Skip the elevators and long hallways—this home offers private, street-level access and is just steps to restaurants, shops, parks, and amenities, with quick QEW access for commuters. Inside, the main floor features soaring 10 ft ceilings, oversized windows that flood the space with natural light, gleaming hardwood floors, and an open-concept layout. The kitchen is equipped with updated countertops, stainless steel appliances, and generous cabinet space. Upstairs, the spacious primary bedroom boasts 10 ft ceilings, updated 4-piece bath, stacked laundry, and storage. Bonus: This unit includes 3 unassigned parking passes, a rare find in such a central location. Residents also enjoy a beautifully landscaped courtyard with BBQ and patio seating—perfect for relaxing or entertaining. Whether you're a first-time buyer, savvy investor, or looking to simplify without compromise—this is more than a home, it’s a lifestyle in one of Canada’s top places to live, GRIMSBY! (id:22423)
RE/MAX Escarpment Golfi Realty Inc.
2317 Lakeshore Road
Burlington, Ontario
This charming 2-storey all-brick home offers lake views and is conveniently located near downtown Burlington. This home has be views of Lake Ontario from almost every room. Featuring hardwood floors throughout, the main floor includes a living room, a formal dining room, and a galley-style kitchen with granite countertops and stainless steel appliances. The family room, complete with a gas fireplace, overlooks the lush and private backyard. A 2-piece powder room is also on the main floor. On the 2nd floor, you'll find 3 generous bedrooms and a 5-piece bathroom with a pedestal sink and soaker tub. The fully finished basement boasts ceramic floors throughout the recreation room, pot lighting, and a workshop that can easily be converted into a 4th bedroom. Additionally, the basement features a laundry area, a 4-piece bathroom, and direct access to the garage. Situated across from million-dollar homes, this residence offers easy access to the lake. It is close to downtown Burlington, shops, top restaurants, shopping malls, Spencer Smith Park, the Burlington Waterfront Trail, schools, and public transit, with easy highway access to the QEW and 403. (id:22423)
Real Broker Ontario Ltd.
12 Aspen Drive
Grimsby, Ontario
This 2000+ sq. ft. home is nestled in a highly sought-after family-friendly neighbourhood in Grimsby. Boasting an open concept living space, this home is perfect for families and entertainers alike. With 4 spacious bedrooms, including a fully finished primary suite with ensuite, and bedroom level laundry, this property offers ample space and comfort for all. The bright and airy main floor features a generous living room and a separate dining area, ideal for hosting family gatherings or enjoying quiet evenings at home. The lower level is perfect for entertaining, offering additional living space for activities and family time. The private backyard with a heated pool is a peaceful retreat, complete with a concrete driveway and walkway, leading to the double car garage. Located across from a park, this home is just a short walk from the Peach King Recreation Centre and the newly proposed GO station, providing excellent access to all amenities. Whether you’re enjoying a relaxing afternoon at the park or exploring the nearby splash pad, the location offers something for everyone. Grimsby is known for its small-town charm combined with easy access to urban conveniences. As a resident, you’ll enjoy the peaceful atmosphere of the area, yet be close to local schools, shopping, and major highways for commuting. With its incredible location, this home provides the perfect balance of comfort, convenience, and outdoor living. Don't miss your chance to own this fantastic property in one of Grimsby’s best locations! (id:22423)
Your Home Sold Guaranteed Realty Elite
4584 Sixth Avenue
Niagara Falls, Ontario
Deal of a lifetime! Beautiful 1.5 storey on an extra deep lot with great curb appeal. Easily converted back to 3 bedrooms including existing massive master suite on the 2nd floor. The clean and dry basement is ready to be finished as you see fit almost doubling the finished square footage. Everything has been meticulously maintained and replaced as needed. Get it before it's gone! (id:22423)
Real Broker Ontario Ltd.
1930 West River Road
Cambridge, Ontario
Welcome To Your New HOME in Cambridge! This property is the perfect balance of Urban and Rural. Moments from the Grand River Rail Trail & Sudden Tract hiking trails. Close to major amenities in Cambridge, 15 minutes to the Big Box Stores, and close to 401 and 403. Professionally landscaped grounds & gardens surround this 2800 sqft home plus extra sqft in basement. The beautiful main floor has 2 wood burning fireplaces in the Separate Living Area, Kitchen & cozy TV rm which overlooks your backyard oasis. Separate dining area sure to fit all your guests. Oversized office (or 4th bedrm). Main floor laundry rm with adjacent 3 pc bathrm. Leading down the hall to your attached double garage with attic storage above. Beautiful staircase leading to the Upr level featuring an oversized master w/ensuite & 2 more bedrms (one with WIC!) with another full bath. Adding to the already extensive footprint the lower level has ample storage with a bonus area recreational rm complete with a billiards/ping pong table. You will never need another holiday again when you experience this parklike backyard with memories to be made around the campfire or in the pool/hot tub! Flat usable land with ample room for recreational activities or for use of building additional structures. BONUS! The rear yard is fully fenced & has 2 sheds with electricity! (id:22423)
RE/MAX Escarpment Realty Inc.
4373 Regional 20 Road
St. Anns, Ontario
Incredible “Value-Packed” property enjoying prime central West Lincoln location - 20 min commute to Hamilton, Grimsby & QEW - mins east of Smithville in-route to Pelham/Fonthill. The 46.92 acre parcel incs 2 residential dwellings, metal clad detached multi-purpose garage/shop (1624sf single storey E-bay / 1512sf 2-storey W-bay w/2 garage doors, concrete floor & hydro) & 30-35 acres of workable land. Primary dwelling is situated on east lot introducing 1427sf of functional living space, 1123sf unfinished basement w/outdoor access, 24ft AG pool incs 264sf deck surround & versatile outbuilding. Large 544sf side deck accesses convenient mud room incorporates laundry station - leading to country sized kitchen highlights - continues to formal dining room sporting patio door deck WO, bright living room, long/narrow den incs WO to front deck - completed w/4pc bath & 4 sizeable bedrooms. Full storage style basement houses oil furnace w/new oil tank-2023, 200 amp hydro, ex. well & new “Waterloo” bio-filter septic system-2023. Extras - AC, nostalgic picket fenced yard, invisible dog fence & huge parking compound. Travelling west from primary house, proceeding past neighboring property, you find “The Duplex” -a 1973 built 1792sf bungalow plus 1836sf basement incs 2 side by side residential units - EAST UNIT ftrs updated kitchen-2015, living room, dining room, 4pc bath, 3 bedrooms, WO to 324sf interlock patio & full unfinished basement incs laundry station, p/gas furnace w/AC & 100 amp hydro. WEST UNIT contains updated kitchen-2015, living room, dining room, 4pc bath, 3 bedrooms, WO to 320sf interlock patio & partially finished basement sporting family room, 4th bedroom, 3pc bath, laundry station & unspoiled area housing oil furnace equipped w/AC & 100 amp hydro. Serviced w/ex well & new “Waterloo” bio filter septic system-2023. One unit is vacant - other unit rented (tenant willing to stay - but will agree to vacate). An Extremely RARE One-of-a-Kind Investors “DREAM” Package! (id:22423)
RE/MAX Escarpment Realty Inc.
100 Stone Church Road E
Hamilton, Ontario
Stunning 2-Story Home in the Heart of Central Hamilton Mountain. This beautifully designed 3-bedroom, 4-bathroom home is situated on a professionally landscaped 50’ x 116’ lot, offering an entertainer’s dream with a backyard oasis. The heated in-ground pool is surrounded by elegant flagstone and a concrete patio, complemented by a pool house with a built-in bar—perfect for hosting guests or relaxing in style. The grand front entrance welcomes you into an open-concept main floor that’s sure to impress. The chef’s kitchen boasts quartz countertops, two sinks, a massive island with a bar, and high-end stainless steel appliances. The living room features a smart-enabled gas fireplace, while gleaming hardwood floors add a touch of luxury throughout the main level. Upstairs, you’ll find three generously sized bedrooms and two full bathrooms, including a spacious primary suite with double closets and a 4-piece ensuite. The fully finished basement offers endless possibilities, with a spacious rec room, an office, a laundry room, a cold cellar, and a bathroom. Located in an unbeatable spot just seconds from the Linc and Highway 403, this home is close to top-rated schools, parks, and all major amenities. (id:22423)
RE/MAX Escarpment Realty Inc.
450 Dundas Street E Unit# 902
Waterdown, Ontario
Spacious 2 bedroom, 2 bathroom Majestic unit with 874sqft of living space in a luxurious condo in the charming town of Waterdown. This unit has gorgeous corner views of Waterdown and the surrounding area. The unit comes with 1 underground parking spot, 1 above ground parking spot and 1 storage locker. With floor to ceiling windows this unit is bright and spacious with stunning views that will captivate you the moment you walk in. The upgraded appliances in the kitchen will meet any great chef’s needs and the full-sized washer and dryer will mean more time for the things you enjoy. Along with these great features the building itself comes with ample amenities including a party room, fitness facility, bicycle storage, parcel delivery area and a gorgeous rooftop patio including BBQ’s for your grilling needs. The condo is conveniently located close to shopping, restaurants, schools, parks, trails, the Aldershot GO station and highway access. You will fall in love with this unit and even more with the charming town of Waterdown. This is a true gem that is not to be missed! (id:22423)
Royal LePage Macro Realty
2501 Saw Whet Boulevard Unit# 544
Oakville, Ontario
Welcome to The Saw Whet Condos. Enjoy upscale living in this brand new, never lived in 1 Bed + Den unit. Stylish, functional living space with a desirable layout. The open-concept kitchen features quartz countertops, tile backsplash and stainless-steel appliances, all flowing seamlessly into the bright living area with direct access to a private balcony. The spacious primary bedroom includes a large closet. The den is ideal for a home office or study. This unit comes with one parking spot. Amazing building amenities including 24 Hr Concierge, Exercise Room, Co-Working Lounge with sound proof offices, Pet Spa, Bike Storage and Roof Top Garden with Community BBQs and onsite electric vehicle rental program. Amazing location close to HWYs, Oakville Hospital, Bronte Creek Provincial Park, Trails and Top Rated Schools! (id:22423)
RE/MAX Escarpment Realty Inc.
4373 Regional 20 Road
St. Anns, Ontario
Incredible “Value-Packed” property enjoying prime central West Lincoln location - 20 min commute to Hamilton, Grimsby & QEW - mins east of Smithville in-route to Pelham/Fonthill. The 46.92 acre parcel incs 2 residential dwellings, metal clad detached multi-purpose garage/shop (1624sf single storey E-bay / 1512sf 2-storey W-bay w/2 garage doors, concrete floor & hydro) & 30-35 acres of workable land. Primary dwelling is situated on east lot introducing 1427sf of functional living space, 1123sf unfinished basement w/outdoor access, 24ft AG pool incs 264sf deck surround & versatile outbuilding. Large 544sf side deck accesses convenient mud room incorporates laundry station - leading to country sized kitchen highlights - continues to formal dining room sporting patio door deck WO, bright living room, long/narrow den incs WO to front deck - completed w/4pc bath & 4 sizeable bedrooms. Full storage style basement houses oil furnace w/new oil tank-2023, 200 amp hydro, ex. well & new “Waterloo” bio-filter septic system-2023. Extras - AC, nostalgic picket fenced yard, invisible dog fence & huge parking compound. Travelling west from primary house, proceeding past neighboring property, you find “The Duplex” -a 1973 built 1792sf bungalow plus 1836sf basement incs 2 side by side residential units - EAST UNIT ftrs updated kitchen-2015, living room, dining room, 4pc bath, 3 bedrooms, WO to 324sf interlock patio & full unfinished basement incs laundry station, p/gas furnace w/AC & 100 amp hydro. WEST UNIT contains updated kitchen-2015, living room, dining room, 4pc bath, 3 bedrooms, WO to 320sf interlock patio & partially finished basement sporting family room, 4th bedroom, 3pc bath, laundry station & unspoiled area housing oil furnace equipped w/AC & 100 amp hydro. Serviced w/ex well & new “Waterloo” bio filter septic system-2023. One unit is vacant - other unit rented (tenant willing to stay - but will agree to vacate). An Extremely RARE One-of-a-Kind Investors “DREAM” Package! (id:22423)
RE/MAX Escarpment Realty Inc.
16 Bertram Drive
Hamilton, Ontario
Awe inspiring ravine property offering 2400 sq. ft. of main floor living space + 2200 sq. ft. lower level with walk out and separate entrance. This c. 1996 custom build offers remarkable uninterrupted forest views and a truly amazing space. The open concept main floor living area is a dream - floor to ceiling windows, built in book cases, gas fireplace and indoor/outdoor room. The family sized kitchen enjoys ample cabinets, counters, built in book cases and eat in table. The primary bedroom offers vaulted ceiling, ensuite privilege, large closet, loads of natural light and walk out to deck. The large full bath enjoys separate shower and soaker tub and one of a kind groovy design. The second bedroom is also home to lots of natural light, soaring ceiling and ample closet space. The expansive downstairs with 3rd bedroom (easily converted to 2 and designed with this in mind!) enjoys walk out to back patio. Huge principal rooms, full bath and separate entrance makes this a perfect would be in-law suite. Designed with ageing in place in mind the property enjoys ramp access, decks for outdoor enjoyment and second suite potential. Nothing like it! (id:22423)
Judy Marsales Real Estate Ltd.
10 Sandlyn Court
Hamilton, Ontario
Nestled on quiet cul-de-sac, this all-brick bungalow offers a perfect blend of convenience and with a separate entrance to the fully finished basement, makes it an ideal choice for those seeking multi-generational living. The location provides easy access to parks, restaurants, and shopping, while commuters will appreciate the proximity to the Red Hill Valley Parkway. Each level comes equipped with its own laundry facilities and a full kitchen, ensuring comfort and independence. The main floor features an inviting open-concept layout that combines the living, dining, and kitchen areas. With three generously sized bedrooms and large 4-piece bathroom, this level offers ample space for family living. The lower level offers spacious layout, including two bedrooms, a large living/dining area, and a full-sized kitchen. A welcoming retreat, complete with its own amenities and privacy. The property is complemented by a large driveway, offering plenty of parking space, and a big backyard ideal for outdoor activities, gardening, or simply relaxing. (id:22423)
Royal LePage State Realty
















