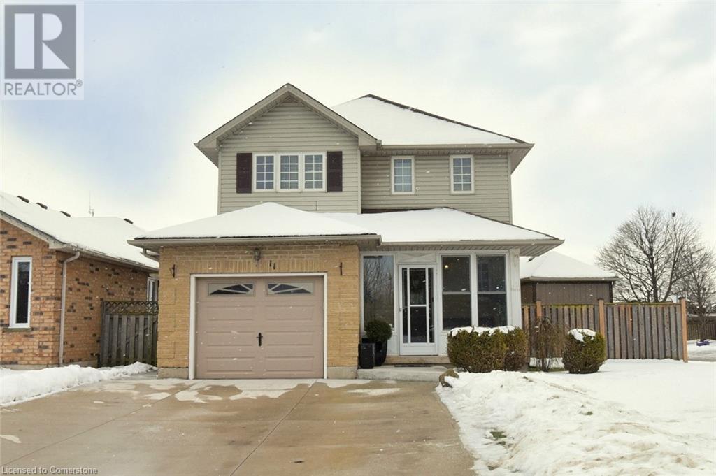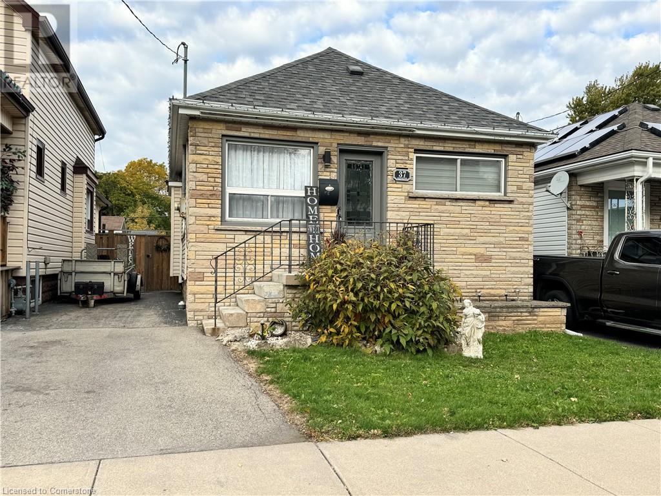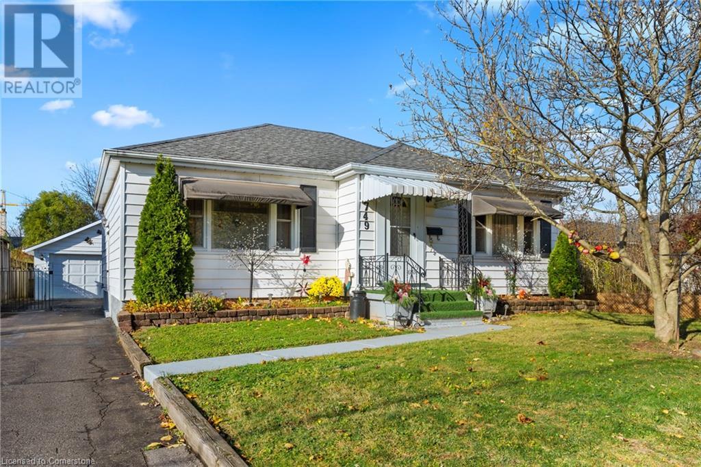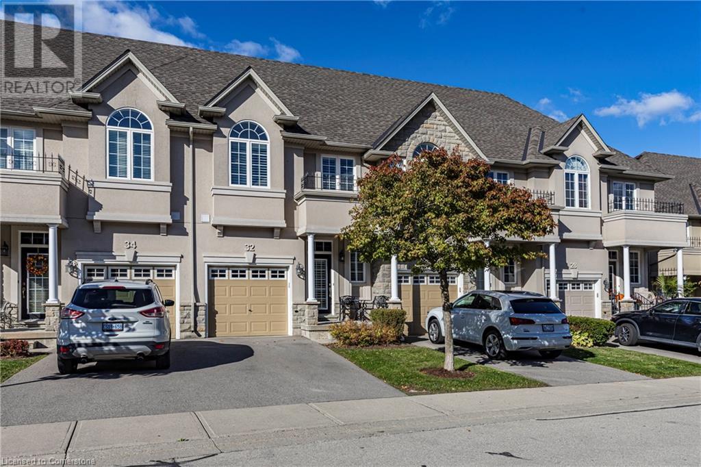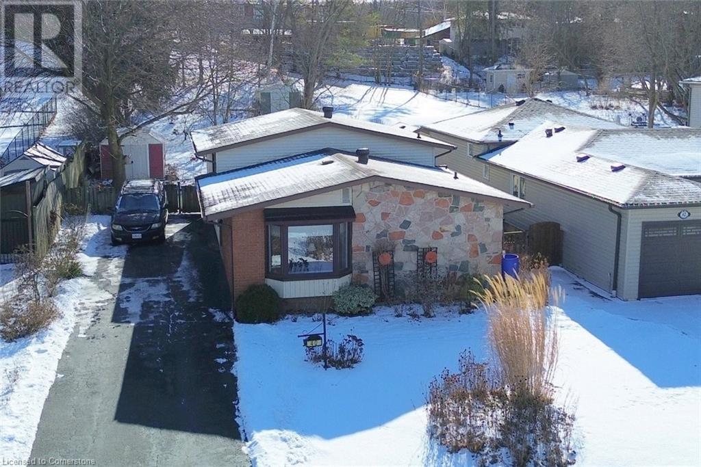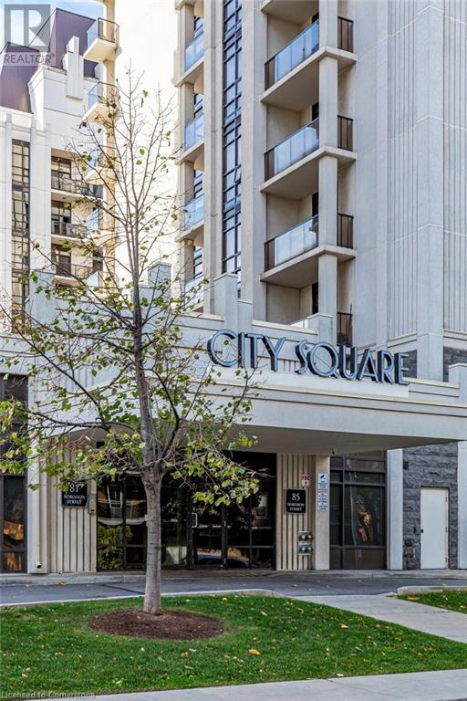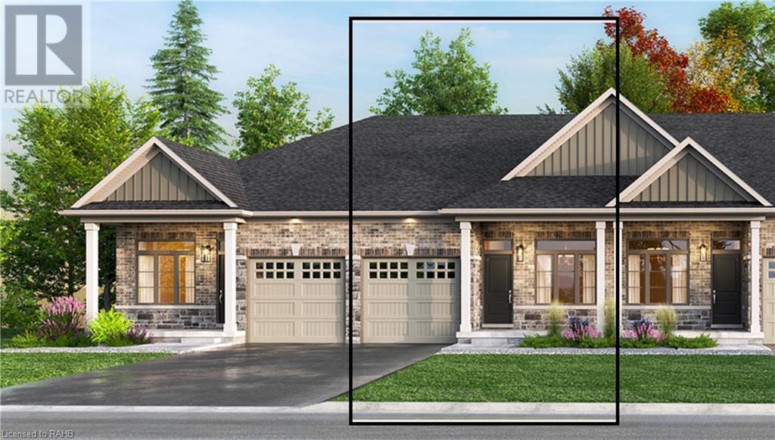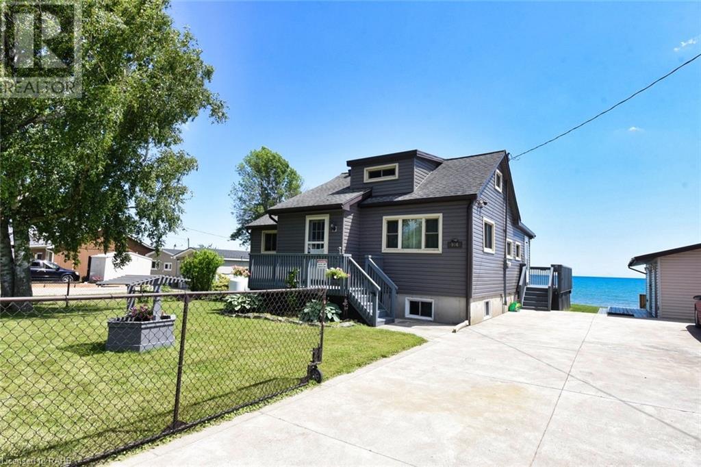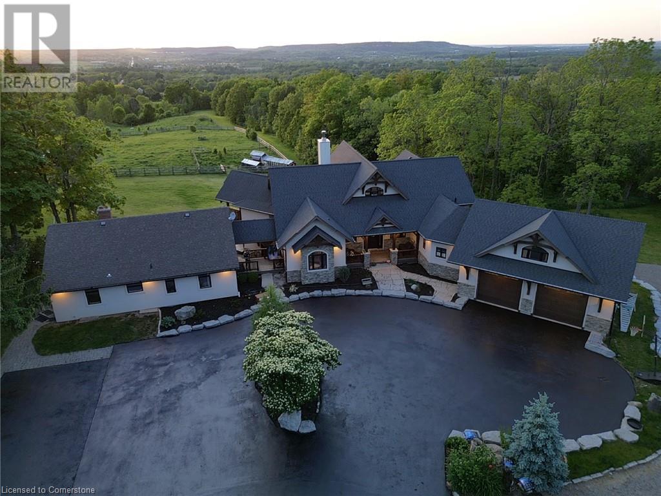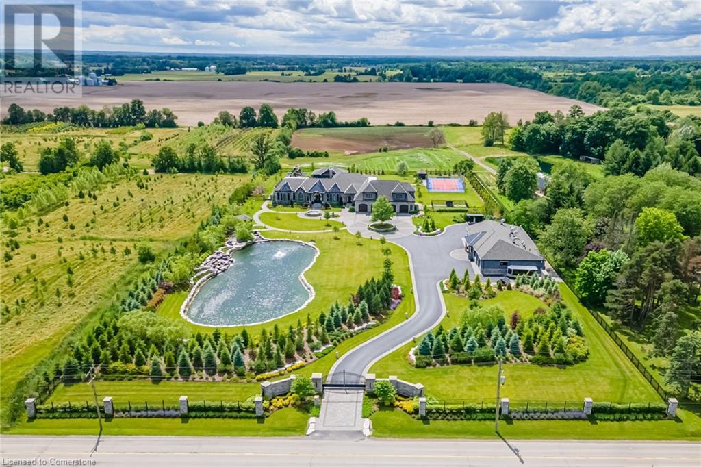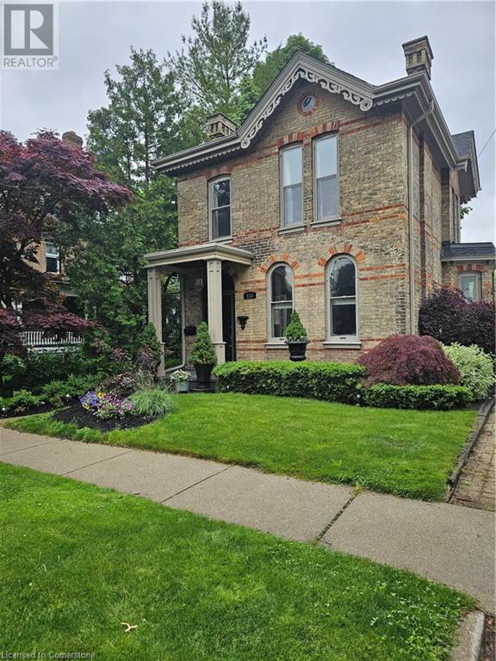Browse Listings
LOADING
2492 Highway 24
Simcoe, Ontario
Attention developers, investors, and farmers: Discover 12.3 acres of flat land with approximately 560 feet of frontage. This prime location is just 4-5 minutes from the city center, positioned on one of the busiest stretches of Highway 24, Simcoe's commercial corridor. Less than an hour to Hamilton and two hours to Toronto, this area is accessible to over 150 million consumers within a short drive, facilitating easy distribution of fresh produce across North America. The property includes a 171,000 sq ft greenhouse facility, featuring a mix of partial glass and mostly poly construction. The main areas provide 14-16 ft to gutters, with roof venting and full shading throughout. Additionally, there is one large solid red brick house on the site, making it a perfect place for vegetable and flower production, as well as a garden center and convenient living. Invest and grow your produce today and watch the potential land development and land value skyrocket in the coming years! This property will be sold as is. Buyers are advised to conduct due diligence regarding buildings, permits, zoning, and services. A Vendor Take-Back Mortgage is possible. Lease-to-own is also possible. Don’t miss out on this rare opportunity—book your private showing now! (id:22423)
Right At Home Realty
800 Garden Court Crescent
Woodstock, Ontario
Welcome to Garden Ridge, 55+ Active/Adult Lifestyle Community nestled in the sought-after Sally Creek neighborhood. This beautiful freehold unit is a WALK-OUT and offers 1100 sqft of total living space. The unit enjoys 10' ceilings on the main level & 9' in the lower, 45' cabinets with crown molding, 8' doors, and tons of natural light from transom-enhanced windows. Luxury prevails with engineered hardwood flooring, 1x2 ceramic tiles, and a custom kitchen adorned with quartz. Enjoy two full bathrooms, an oak staircase with wrought iron spindles, pot lights, and other quality touches. The unit's exterior is an eye-catching blend of stone and brick, promising both aesthetic allure and sophistication. Exclusive privileges await, granting entry to the Sally Creek Recreation Centre. Revel in a party room with a kitchen for hosting events, a fitness area, games and crafts rooms, a library, and a cozy seating area complemented by a bar. These meticulously designed units present a rare opportunity to join a lively and inviting community. Seize the moment to call Garden Ridge your home! Several lots available. VISIT US AT THE BUILDER MODEL HOME/DESIGN CENTRE at 403 MASTERS DR, WOODSTOCK - OPEN MON & WED 12-4pm or SAT & SUN 12-4pm, or by appointment. (id:22423)
RE/MAX Escarpment Realty Inc.
906 Lakeshore Road
Selkirk, Ontario
Pride of ownership evident. This 2+1 bedroom plus loft winterized waterfront cottage has been meticulously maintained and upgraded. Features include full basement with additional living space and new 4 piece bathroom. Back up generator, 2 water supply options, upgraded electrical and plumbing. Gorgeous unobstructed views of Lake Erie from almost anywhere in this home. Ideal for family gatherings and years of memory making. Huge 6 car driveway, tons of storage, Large shed and boathouse by the sandy beach. Area features are numerous and high speed internet is available. Some pictures are virtually staged. This could be the home you were looking for... (id:22423)
Chase Realty Inc.
925 Highway 6 N
Flamborough, Ontario
Welcome to this beautiful bungalow situated on just under half an acre! Don't let the highway alarm you - the rear yard is peaceful and quiet! Meticulously maintained newer furnace/AC, windows, doors, roof, driveway, siding, soffit, fascia, eves, deck... the list goes on! (full list available) This 1400sqft 3- bedroom bungalow, located in Millgrove, is just what you’re looking for! This charming home features 3 good-sized bedrooms, one 4pc bathroom, a large eat-in kitchen that has been recently updated, new quartz countertops, and backsplash. The living room includes a wood-burning fireplace, new flooring & a large bay window. The family room has another gas fireplace, perfect for all those cold winter nights. The lower level will has plenty of storage and a bonus finished area for extra room. The garage was recently insulated and drywalled as well! Enjoy entertaining outside, on your large 269 ft deep yard, where you will find the 3-year-old pool at the back of the beautifully landscaped, quiet, peaceful property. Call today to book your Private Showing! (id:22423)
RE/MAX Escarpment Realty Inc.
5565 Guelph Line
Burlington, Ontario
Welcome to Mt. Nemo Creek, an estate offering unparalleled luxury and natural beauty. The custom-built timber frame home (Discovery Dream Homes) spans over 6900 sq ft, including a separate 1000 sq ft, 2-bedroom granny flat. The main residence features wide plank hardwood floors, a gourmet kitchen with quartz counters, a magnificent master suite with a private balcony, and a fully finished lower level with a large home theatre/games room with wet bar and guest. There are additional guest bedrooms with ensuites. More great views with above grade windows and walkout. The property spans 38.5 acres, featuring 14 acres of hayfield and over 20 acres of forested creekside trails, a mini football field, a 200m bunny ski hill, and private access to Mt. Nemo and Colling Park. The estate includes an oversized garage with stairs to storage space above, a workout gym, and a comprehensive water treatment system. The front entrance is breathtaking, leading through the Great Room to massive windows that capture stunning views. The sharp custom kitchen includes quality appliances, quartz counters, and a pantry cupboard. The main floor office is spacious, and the master suite offers a private balcony and luxurious 5-piece ensuite. The upper level features a loft area, two oversized bedrooms with 12’ ceilings, a full bath, and plenty of closet and storage space. Experience the best sunsets in Burlington from this magnificent estate. Don’t be TOO LATE*! *REG TM. RSA. (id:22423)
RE/MAX Escarpment Realty Inc.
8 Lakelawn Road Unit# 22
Grimsby, Ontario
Welcome to 22-8 Lakelawn Road in the beautiful Town of Grimsby by the Lake. This immaculate 2 storey freehold townhome has 3 bedrooms and 2.5 bath with over 1600 sq ft of living space. Enjoy your own private balcony from your grand primary bedroom , perfect for coffee or tea in the mornings. You will love the open concept of the main floor and how it showcases the breathtaking views of the lake. The home features upgrades such as extra tall kitchen cabinets, raised breakfast ledge, conduit in the family room, 2 piece washroom rough in located in the basement, oak staircase and a Massive walk in closet. This freehold townhouse combines luxury, comfort, and convenience, making it an ideal home for families and individuals alike. The blend of modern amenities and beautiful natural surroundings ensures a high quality of life. Enjoy the Grimsby Beach area and all it has to offer with great restaurants, shopping and Fifty Point Conservation Area. (id:22423)
B. Dowling Real Estate Limited
718 Rymal Road E
Hamilton, Ontario
Absolutely Stunning! Welcome to this Custom built 2 storey family friendly Hamilton Mountain home. Pride in ownership is evident in this immaculate 4+1 Bedroom home features approx. 2958 sq footage of living space, 3 baths, and Hardwood floors throughout, no carpeting. Hard to resist picturing yourself entertaining in this chef's dream kitchen with new Quartz countertops, Double wall oven, stove top, butlers pantry and dishwasher. Spacious family room with a gas fireplace, connecting to a main floor bedroom/den, large dining and living room area boasting hardwood floors, and oversized windows provide an abundance of natural light. Stunning oak staircase, spacious bedroom sizes, primary bedroom boasts a large ensuite, dual sinks, walk-in closets and reading area. Step outdoors - Enjoy views of your enchanting gardens from your Balcony and welcome to your own private oasis, large cement patio, lush plants and flowers, mature trees and many fruit trees - just relax and enjoy the privacy of your oversized lot. New driveway (fits 10 cars) Conveniently located just minutes from the shopping area, restaurants, parks, schools, and highway. This home has everything you need and more - nothing to do but move in and enjoy! (id:22423)
RE/MAX Escarpment Frank Realty
1272 Fiddlers Green Road
Ancaster, Ontario
Set amongst a 5.2-acre paradise estate with a 1/3-acre, 17-foot-deep aerated pond, is a spectacular mansion with over 26,000 square feet of luxury living. A sprawling contemporary bungalow, with lofted in-law quarters above an over-sized four-car garage, plus a 5210 square foot detached garage with lounge, wash bay and private gas pump. Surrounded by peaceful countryside, yet only five minutes from all amenities in the heart of Ancaster, including the Hamilton Golf & Country Club. You will be awestruck by the grandeur of 14 to 18-foot unique custom moulded ceilings in every room with the highest quality of materials, craftsmanship and attention to detail throughout. There is a spectacular gourmet kitchen, grand living spaces, and a magnificent primary suite. The lower level has elevator access with a professional gym & spa, party room, and an amazing games room. This state-of-the-art home features the latest technologies including a whole home automation with Control 4 and a masterpiece 24-seat Dolby Atmos home theatre with 24-foot ceiling height, 254-inch screen, and a Kaleidoscope movie server. Sensational outdoor amenities include a lanai with heated Eramosa flagstone and full outdoor kitchen, as well as a cabana with 14-person hot tub & bar overlooking the 35’ x 75’ heated pool. There is a regulation-sized sports court with concussion-free flooring and a children’s playground. See virtual tour website and property details page for full description and feature list. (id:22423)
Royal LePage State Realty
113 Dufferin Avenue
Brantford, Ontario
Located in the Dufferin Proper - Welcome to this Circa 1887 Victorian home, the stately front door is surrounded by the Cranberry glass transom, the foyer is lit with a solid brass chrome plated pendant light, walking down the hallway past the living room w/custom dupioni silk window treatments & 10 1/2ft ceilings, ornamental fireplace, past the dining room with a beautiful chandelier, custom draperies on the grand bay window & into the stunning kitchen you see all the details that have been lovingly preserved. Marble counter tops, commercial gas stove, S/S fridge, B/I speakers, custom cabinetry, under cabinet & pendant lighting are just a few updates in this kitchen. Off the kitchen is the mud room with custom multiple closets w/roll out storage drawers, wet bar & bar fridge, the laundry area with B/I golf lockers is accessible with a pocket door & all can be reached through French doors leading to/from the backyard patio. The two-piece guest bath has polished marble flooring. Back yard with tiered decks is private with a dining area under the pergola, landscaped with perennials and a shed with French doors, perfect for outdoor storage. Upstairs the master bedroom has 10ft ceilings with two closets. The 2nd bedroom with silver stamped demask wallpaper has a unique curved wall and a walk-in closet. The media room could also be used as a 3rd bedroom. The 4pc bath has custom cabinetry with a Bianca Carrera marble vanity top & heated marble flooring. Come see this rare Gem! (id:22423)
Keller Williams Edge Realty
203 Lormont Boulevard
Stoney Creek, Ontario
Discover your dream home in the making, set to be completed by FALL 2024! Nestled on the scenic Niagara Escarpment, this exceptional two-storey freehold townhome boasts 1,765 square feet of open-concept luxury living. As you step inside, be greeted by the allure of luxury vinyl plank flooring gracing the main floor, seamlessly connecting you to an open concept living and dining space that has sliding door access to a spacious backyard oasis. This is a 4 bedroom layout, providing ample space and privacy. Luxury Vinyl Plank flooring throughout the main floor, shaker style doors with satin nickel levers, quartz countertops in the gourmet kitchen, bathrooms with 12 x 24 tiles, high-efficiency air conditioning and modern garage doors, Smart Suite TM - Home Technology integration, and a rough-in for future electric vehicle charging station. Embrace the surrounding beauty and tranquility by exploring the nearby parks and green spaces, perfect for outdoor activities with friends and family. (id:22423)
RE/MAX Escarpment Realty Inc.
99 Donn Avenue Unit# 704
Stoney Creek, Ontario
2 BEDROOM, 2 BATH FULL BATH CONDO. CLOSE TO ALL AMENITIES. ON BUS ROUTE, RECENT FURNANCE, A/C (1 YEAR), REMODELLED KITCHEN & BATHS. RECENT FLOORING. SHOWS EXTREMELY WELL! (id:22423)
RE/MAX Escarpment Realty Inc.
3500 Lauderdale Pt Crescent Unit# 31
Port Severn, Ontario
Exclusive seasonal modular Northlander built in 2021 in upscale location on Sparrow Lake, just north of Orillia. Over $80k in upgrades. Tiered deck off 160 sq ft sunroom. On site parking. Quiet setting overlooking pond. Full accessible Marina and retail, snack bar and boat launch. Viewings by appointment. (id:22423)
Coldwell Banker Community Professionals

