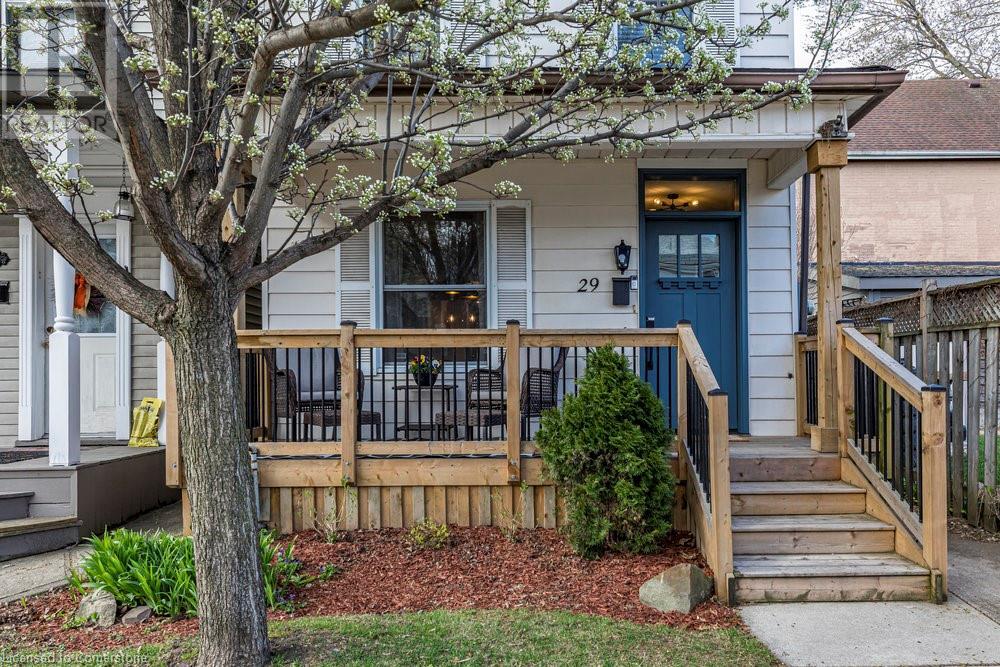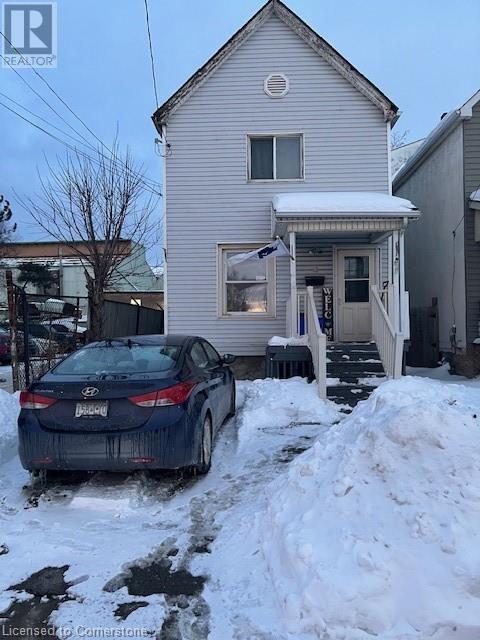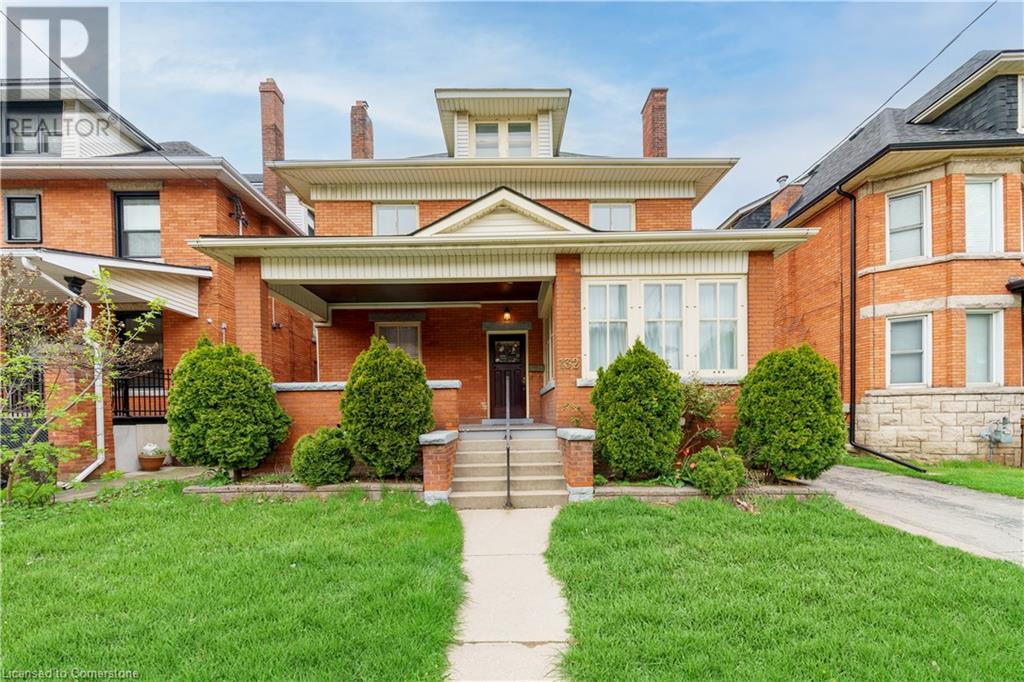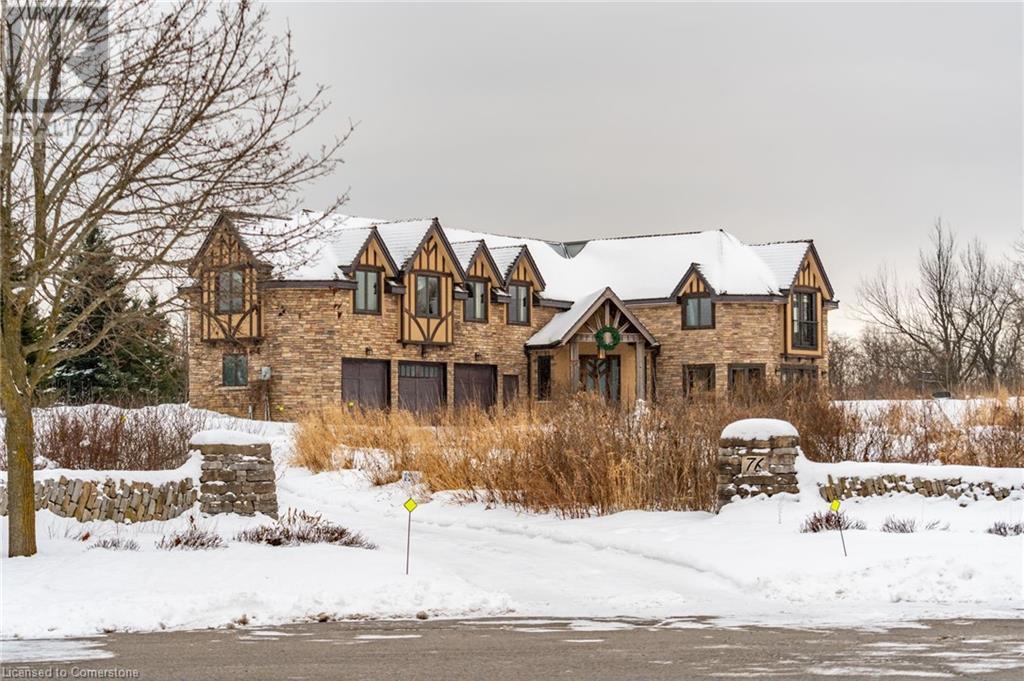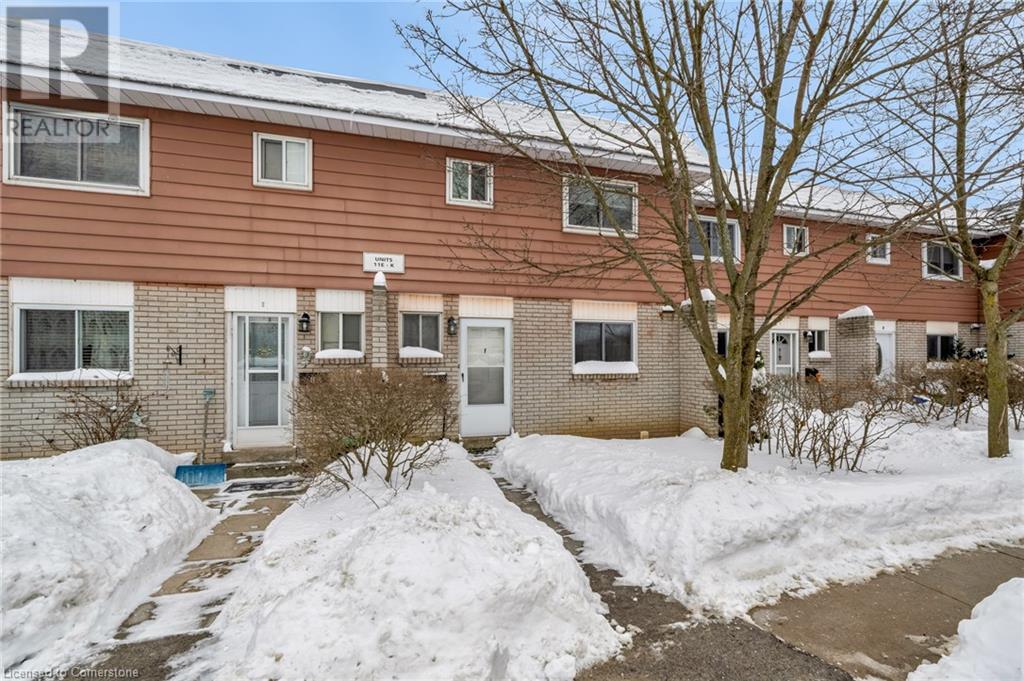Browse Listings
LOADING
153 Wilson Street W Unit# 215
Ancaster, Ontario
After years of planning and construction, Ancaster's newest condominium project at 153 Wilson St. W has been registered and people are moving in. This modern four storey complex is located in the heart of town, surrounded by all the required amenities. This Lovers Lane model sonsists of 1431 Sq Ft of bright and tasteful design. Numerous upgrades were added to make life even more comfortable. This unit features 2 spacious bedrooms, a private den and a 100 Sq Ft balcony accessible from three rooms. The complex includes underground parking, party room, fitness room and a library. Immediate possession is available. Starward Homes proudly built this new project and you can be one of it's first residents. (id:22423)
RE/MAX Escarpment Realty Inc.
4 Northcote Street
Hamilton, Ontario
Charming 2-Bedroom Home in Prime Hamilton Location Welcome to 4 Northcote Street—a fantastic opportunity for first-time buyers, families, or investors! This 1,000 sqft, 2-bedroom, 1-bathroom home is move-in ready with great potential, including an unfinished basement for added living space, storage, or rental income. Property Highlights: Well-Maintained: Cozy layout with bright living spaces. Recent Updates: Furnace (5 yrs), Roof (7 yrs), 100 Amp Electrical. Outdoor Space: Fenced yard & front driveway with additional street parking. Prime Location: Walking distance to Saint Anne’s, Prince of Wales, and Cathedral High School. Convenient Transit: Located on a bus route. Investment Potential: Great entry-level home with room to personalize or generate rental income. Neighborhood Perks: Minutes from shops, cafes, restaurants & downtown Hamilton. Don’t Miss Out! This affordable home offers immediate move-in potential and future growth opportunities. Schedule your private showing today! (id:22423)
Sutton Group Realty Systems
148 Holton Avenue S Unit# 2
Hamilton, Ontario
This spacious and beautifully maintained 2-bedroom + den, 1.5-bath unit is located in the highly sought-after St. Clair neighborhood. Situated in a duplex, this charming home boasts high ceilings and original details, including stunning hardwood floors. Enjoy the convenience of in-suite laundry and a dishwasher. The eat-in kitchen is perfect for family meals, and the large deck off the kitchen overlooks lush greenery and trees—ideal for relaxing or entertaining. The bathroom features a classic original claw tub, adding to the home's unique charm. Tenants are responsible for 60% of utilities (heat and water), with hydro separately metered, and tenants covering 100% of the electricity costs. The unit is part of a quiet building with only one other unit on the main floor, and no neighbours above for added privacy. Don’t miss the opportunity to make this beautiful space your new home. Schedule a viewing today! Required documents: rental application, employment letter(s), two most recent pay stubs, and a current full credit report. (id:22423)
Coldwell Banker Community Professionals
132 Holton Avenue S
Hamilton, Ontario
Welcome to 132 Holton Ave S, a captivating property in the heart of St. Clair neighbourhood. This legal triplex with a 4th flex unit, renovated in 2023, offers a versatile living arrangement. Featuring a main unit with 2 beds 1 bath, a second unit offering similar 2 beds 1 bath layout, a spacious bachelor suite, and a basement unit with 1 bedroom 1 bathroom, there's ample space for all. Rear laneway parking adds convenience, while proximity to parks, schools, and amenities enhances lifestyle appeal. With over 2600 sq.ft above grade, this property combines modern comforts with urban convenience, making it an ideal investment or multi-generational living opportunity. Income: $7575/month ($90,900/year) (id:22423)
Right At Home Realty
132 Holton Avenue S
Hamilton, Ontario
Welcome to 132 Holton Ave S, a captivating property in the heart of St. Clair neighbourhood. This legal triplex with a 4th flex unit, renovated in 2023, offers a versatile living arrangement. Featuring a main unit with 2 beds 1 bath, a second unit offering similar 2 beds 1 bath layout, a spacious bachelor suite, and a basement unit with 1 bedroom 1 bathroom, there's ample space for all. Rear laneway parking adds convenience, while proximity to parks, schools, and amenities enhances lifestyle appeal. With over 2600 sq.ft above grade, this property combines modern comforts with urban convenience, making it an ideal investment or multi-generational living opportunity. Income: $7575/month ($90,900/year) (id:22423)
Right At Home Realty
399 Elizabeth Street Unit# 611
Burlington, Ontario
Embrace the best of downtown Burlington living in this stunning 1322 square foot condo at The Baxter! This luxurious residence offers a spacious split floorplan, with two bedrooms, two bathrooms, and a versatile den—perfect for a home office or guest room. The modern kitchen boasts granite countertops, an island with a breakfast bar, and a wine fridge, making it ideal for entertaining. The main living area features beautiful hardwood floors and ample space for both dining and relaxing. The primary bedroom is enhanced with a walk-in closet and four-piece ensuite. Step out to your expansive terrace-sized balcony or enjoy premium building amenities, including a party room, gym, rooftop terrace, and more. With side-by-side parking and just steps from Burlington's top shopping, dining, and the waterfront, this condo truly has it all! Don’t be TOO LATE*! *REG TM. RSA. (id:22423)
RE/MAX Escarpment Realty Inc.
4449 Milburough Line Unit# 10 Oak St.
Burlington, Ontario
Welcome to this meticulously maintained custom built modular home with metal roof, nestled within the sought-after Lost Forest Park Gated Community. Immerse yourself in the conveniences of this year-round community, which boasts a community centre, an in-ground pool, picturesque walking trails, and other amenities. This home features a charming wrap-around deck equipped with retractable screens, providing privacy and relaxation. The open-concept interior is adorned with driftwood laminate flooring and double-hung windows, ensuring effortless cleaning. The kitchen features grey cabinets, a spacious centre island with Corian top, perfect for entertaining family and friends. The great room exudes a bright and inviting ambiance with an additional access to the deck. Conveniently located in the hallway is your in-suite laundry, HVAC system, and double closet for storage. The primary bedroom boasts a double closet with custom-built-ins, while the den provides an ideal space for a home office or creative pursuits. Community Centre boasts Dart Boards, TV with Fire stick, Wifi, Ping Pong, Coffee maker, Games, Puzzles and a Book Exchange. This is the perfect space to engage in a vibrant, active lifestyle. Secure this exceptional opportunity and experience the unparalleled comfort and convenience of this custom built modular home. Minutes away from shopping, parks, golf, trails, highways and all that the quaint Village of Waterdown has to offer. (id:22423)
RE/MAX Escarpment Realty Inc.
42 East 41st Street Unit# Lower
Hamilton, Ontario
Newly renovated lower unit apartment in a legal duplex, equipped with 2 bedrooms and 1 full bathroom. Spacious living area connected with the kitchen and lots of natural lighting through the large windows. In-unit laundry for added convenience. 45 X 100ft lot with parking for 2 vehicles. This home is in a quiet and family-friendly neighbourhood surrounded by schools, parks, shopping and close proximity to transit and the Lincoln Alexander Parkway. Utilities are extra, upper unit is rented out separately. (id:22423)
Royal LePage Burloak Real Estate Services
76 Oak Avenue
Dundas, Ontario
Nestled at the end of a quiet cul-de-sac, this custom-built home is an architectural masterpiece that spans over 5,000 square feet. With its striking Arts and Crafts style, vaulted ceilings, and stunning wood beams, it evokes the charm and warmth of a private winter chalet, seamlessly blending with the surrounding natural beauty. Situated on just over an acre of lush, undisturbed landscape, this home offers unparalleled privacy and breathtaking views of the Dundas cityscape below and the Escarpment. Inside, every inch of this home exudes impeccable craftsmanship. The grand centrepiece is an awe-inspiring tree that rises gracefully through the heart of the home, creating an organic focal point and connecting the indoors with nature. The chef’s dream kitchen features top-of-the-line Thermador & Miele appliances and a personal pizza oven, ideal for culinary enthusiasts. The spacious living room, with its inviting fireplace, offers 180-degree panoramic views of the picturesque surroundings, making it a perfect space to relax and unwind. The primary suite is a tranquil retreat, featuring patio doors that open to the outdoors and a luxurious ensuite bath with a spa-like tub for ultimate relaxation. Boasting three additional bedrooms, two full baths, a home office, and two guest baths, this home offers an abundance of space, ensuring that guests and extended family have their own private retreats. The lower level boasts a large family room with walkout patio doors, offering easy access to the scenic backyard. An additional games room, which can be transformed into a golf simulator area, adds even more flexibility to this exceptional home. Skip the long drives to the cottage this year and indulge in the luxury of having both a home and a vacation retreat all in one. With every detail thoughtfully designed, this home is truly a one-of-a-kind sanctuary. LUXURY CERTIFIED (id:22423)
RE/MAX Escarpment Realty Inc.
2431 Lakeshore Road
Dunnville, Ontario
Panoramic unobstructed Lake Erie views, Muskoka like treed property offering extra wide 137 feet of frontage on North Side of Lakeshore Road (no need for break wall) with expansive access to sandy beach across the street, and gorgeous sunsets. This home features large principle room sizes, sunroom, living room with cozy fireplace, separate dining room, white cabinetry in the kitchen, bright dinette with skylight and “Merit” woodburning cookstove plus convenient mud room. 3 bedrms up including the primary bedroom (18’x10’6) with walk out to lake view deck. Outside you will find a ( 20’ x 14”10” )detached garage plus separate 2 storey shop (40’3 x 24’3) with PC parking pad, NG , a separate cistern and roll up door, fenced yard! (id:22423)
Royal LePage State Realty
11 Huntsville Street Unit# F
Hamilton, Ontario
Spacious 3-Bedroom, 3-Washroom 2-Storey Condo for Sale! This beautifully kept condo is located in a prime area with a great location. Offering 3 large bedrooms, each providing ample space for comfort, and 3 well-maintained washrooms. The basement features a full washroom and a massive recreational room, perfect for entertaining or relaxing. Enjoy the convenience of 1 parking spot and one of the lowest condo fees, which includes water. The fully fenced backyard is an added bonus, offering privacy and outdoor space for relaxation. Don't miss out on this fantastic opportunity It's vacant. So closing is flexible. Tax and measurements are appropriate. (id:22423)
RE/MAX Escarpment Realty Inc.
121 King Street E Unit# 505
Hamilton, Ontario
Welcome to 121 King Street E, Unit 505, Hamilton! Gore Park Lofts!This BRAND NEW 555 Sqft stunning condo is perfectly situated in the heart of downtown Hamilton, offering modern living with unmatched convenience. Featuring a bright and spacious layout, this unit boasts elegant historical finishes, Open concept kitchen with Quartz Counter top, Backsplash, upgraded stainless steel applications, ensuite laundry, large windows, and great views of the city. Whether you are a first-time buyer, an investor, or someone seeking a vibrant urban lifestyle, this property delivers. Enjoy the benefits of being steps away from top restaurants, trendy cafes, entertainment, Hospital, Go Station, with easy access to major highways. Dont miss your chance to call this incredible space home! Book your private showing today! (id:22423)
RE/MAX Aboutowne Realty Corp.





