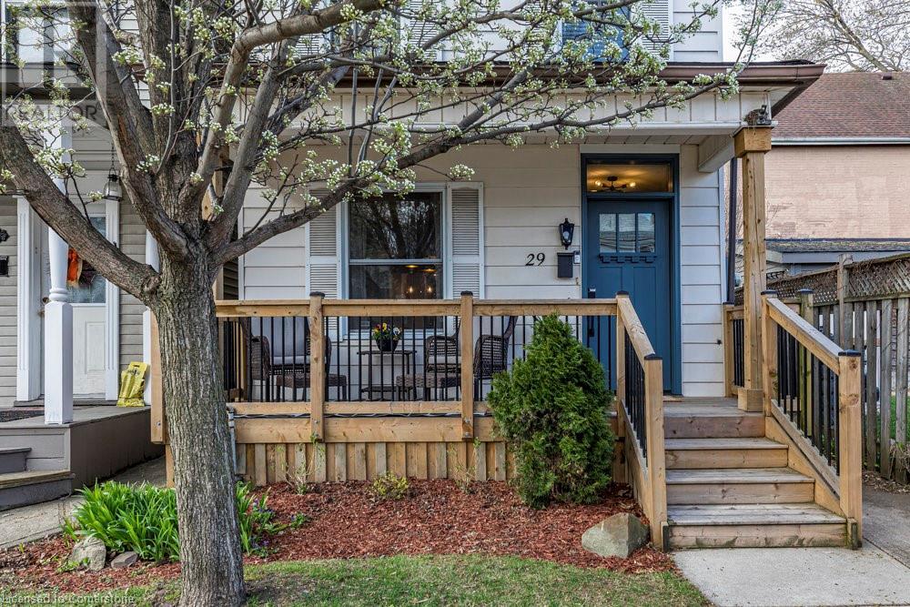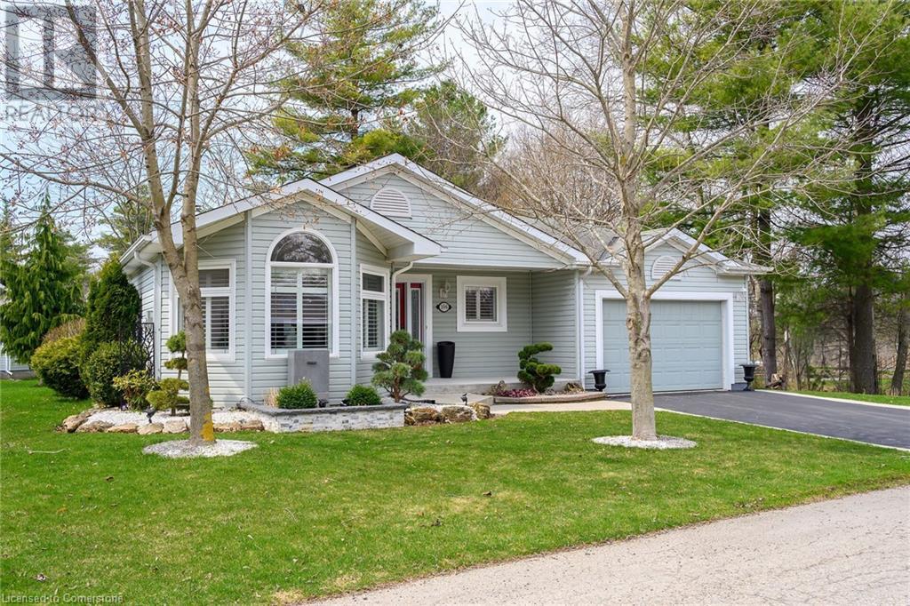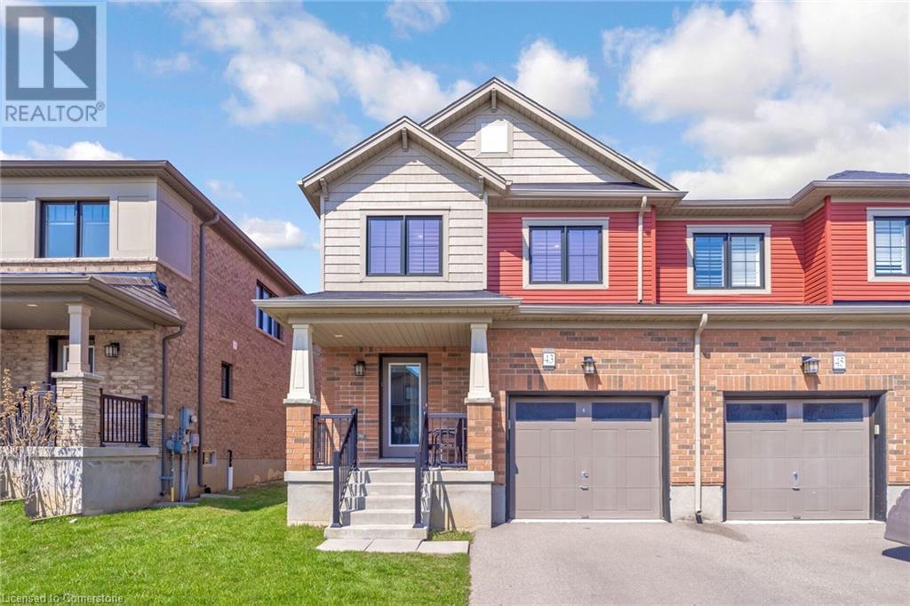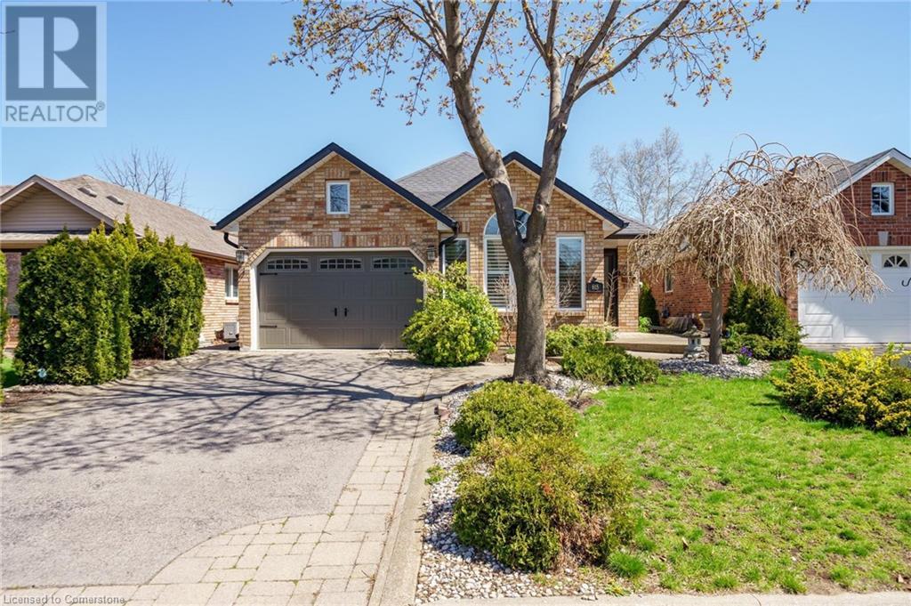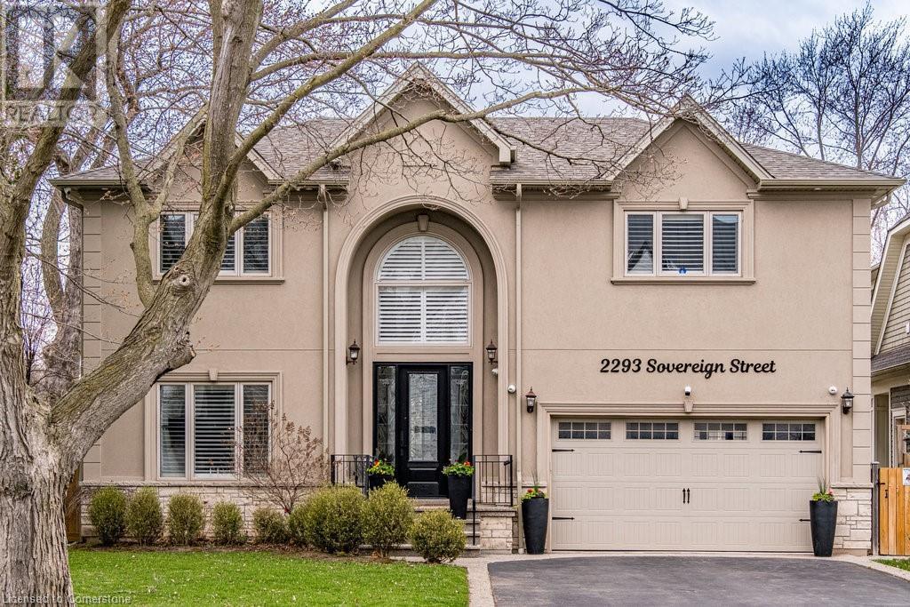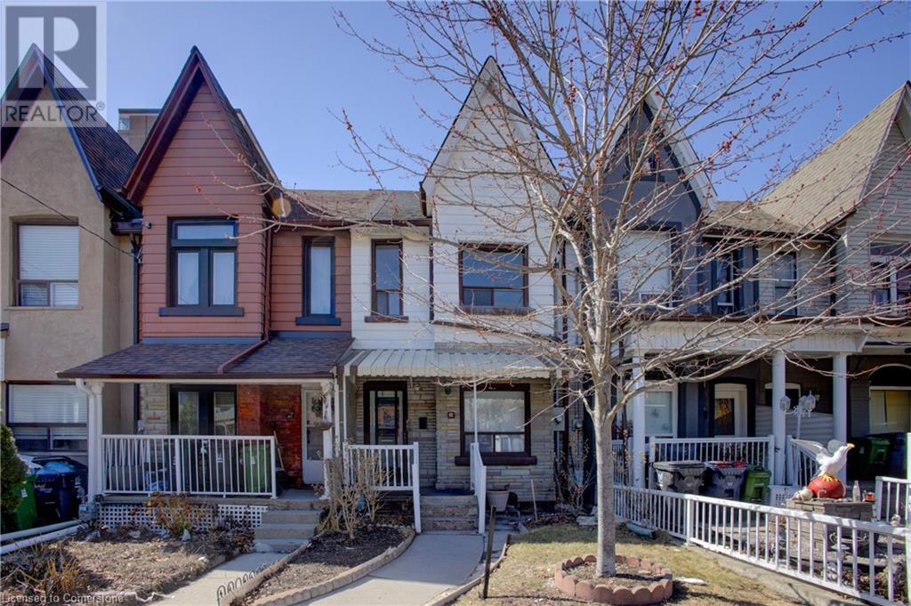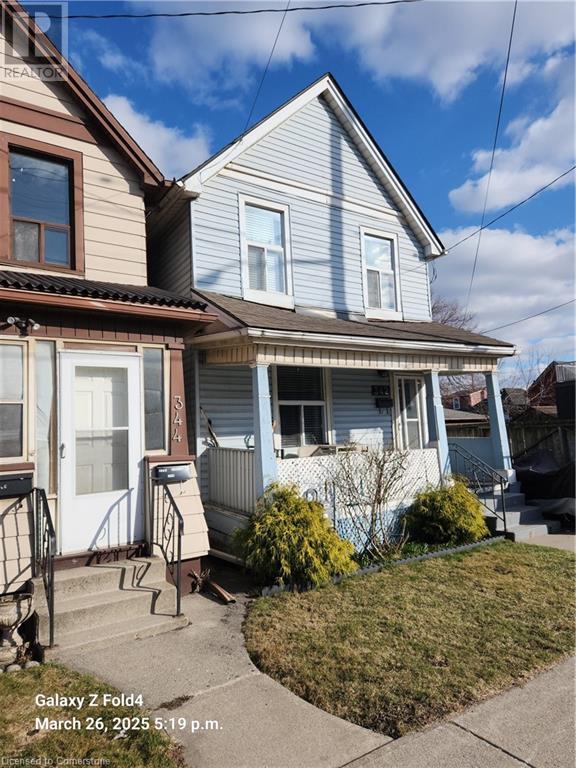Browse Listings
LOADING
48 Fullerton Avenue
Hamilton, Ontario
**Investor Special** This 2-story home is a fantastic fixer-upper opportunity. The main floor features a kitchen, dining room and living room – all ready for your creative updates and design vision. Upstairs, you’ll find two bedrooms and a 4-piece bath, offering potential for renovation or expansion. With a little work, this property could be transformed into a charming home or a profitable investment. **Investors and DIY enthusiasts welcome!!** Don’t miss out this chance to turn potential into profit! (id:22423)
Coldwell Banker Community Professionals
106 Bushmill Circle
Flamborough, Ontario
Welcome to 106 Bushmill, beautifully updated from top to bottom, located on the most coveted street in the desirable Antrim Glen Adult Community. Impeccably maintained home, offering ample main level living space and a professionally finished basement. This bright and open bungalow has gorgeous hand-scraped oak floors. The living and dining rooms flow seamlessly together, perfect for family gatherings. The updated kitchen is stunning with quartz counters, including a quartz waterfall island with seating, custom cabinetry, quality appliances and a view of your award winning gardens. The cozy family room overlooks the backyard and has a walk out to your very private composite deck with screened in gazebo and stone patio. The landscaping and gardens are breathtaking, the proud recipient of several awards! The curb appeal is 10+ with your charming front porch and cascading water-feature. An in-ground sprinkler system provides carefree maintenance. Back inside, the main level offers two spacious bedrooms, including a primary retreat with walk-in closet, and two full bathrooms including a dreamy soaker tub. The updated glass railing leads you to the finished basement, featuring new carpet, two large bedrooms, a recreation room, two piece bathroom (with space for a shower) and a utility room with lots of storage. The home has been freshly painted in neutral designer decor. Custom window coverings adorn the windows. Attached garage with access through the main floor laundry room as well as to the backyard. Antrim Glen is conveniently located between Waterdown, Cambridge and Guelph. Offering a vibrant lifestyle community with heated salt water pool, sauna, BBQ area, a lounge and kitchen for large gatherings, billiards, shuffleboard, library, craft room, horseshoes, private vegetable garden plots, and wooded walking trails. Move in ready, all you need to do is unpack, relax and enjoy! (id:22423)
Right At Home Realty
793 Steele Street
Port Colborne, Ontario
793 Steele St — your next home! Featuring 4 bedrooms, 1.5 baths, and over 1,200 sq ft of living space. This large corner lot boasts mature trees, and a large covered front porch. Inside, enjoy an open-concept main floor with in ceiling pot lights, crown moulding, and brand-new flooring. The sleek kitchen comes with new stainless-steel appliances including Gas stove, fridge and dishwasher, quartz counters and island with plenty of counter and cabinetry space! A mudroom with new washer/dryer leads to a massive backyard—with new fence & access to a detached single car garage and single car driveway for 2 parking spots total & plenty of street parking available. Upstairs, the 4 bright bedrooms, while the spa-like 4-piece washroom features a sitting nook. The home has an updated 100-amp panel, central AC, central heat controlled by a Nest thermostat. Close to schools and amenities, this move-in-ready home is just waiting for you! Tenants are responsible for: Utilities (Hydro, Gas, Water), HWT rental, Grass & Snow maintenance. (id:22423)
Exp Realty
43 Sherway Street
Stoney Creek, Ontario
Rare Opportunity! Gorgeous 2-Storey Corner Townhome on an Oversized Lot – Fully Freehold! Proudly owned and meticulously maintained by the original owners, this immaculate 3-bedroom, 2.5-bathroom home showcases a modern design with no detail overlooked. The stylish kitchen features premium stainless steel appliances and elegant quartz countertops. Upgraded hardwood floors, custom ceramic tiles in the foyer and laundry room, chic accent walls, and designer light fixtures add a touch of sophistication throughout. Step outside to a fully fenced, private backyard – ideal for outdoor gatherings and relaxation. Ideally situated close to major highways, shopping, top-rated schools, and beautiful parks. A true gem, never tenanted and maintained in pristine condition! (id:22423)
Royal LePage Macro Realty
615 Young Avenue
Burlington, Ontario
Welcome to this beautifully updated bungalow in the heart of South Burlington! Offering over 2,000 sq ft of bright and airy living space across both levels, this home perfectly blends style and functionality. The main floor features a spacious den/or dining room with vaulted ceilings, a stunning updated kitchen with quartz countertops and stainless steel appliances, and a large living room with a cozy gas fireplace. Sliding door leading you out to a private patio complete with an automatic awning and concrete pad — perfect for outdoor entertaining. You'll find two generous bedrooms on the main level, including a primary suite with a 3-piece ensuite bathroom. A second bedroom and a stylish 5-piece bathroom complete the main floor, along with the convenience of main level laundry. The finished basement offers even more living space, featuring a large rec room with a second gas fireplace, an additional bedroom, a 3-piece bathroom, and plenty of storage. Located within walking distance to restaurants, coffee shops, the hospital, Spencer Smith Park waterfront, and Mapleview Mall, with easy access to the 403. (id:22423)
Right At Home Realty
138 Crafter Crescent
Stoney Creek, Ontario
Welcome to this beautifully upgraded, corner-unit freehold executive townhome in the coveted Heritage Green community. Featuring 3 bedrooms, 3.5 bathrooms, and over 2,000 sq. ft. of bright, open-concept living space, this home is built for comfort and entertaining. Enjoy a thoughtfully designed kitchen with modern finishes, a walkout deck from the family room, and an updated pie-shaped backyard with a concrete patio (2021) — perfect for summer gatherings. The newly renovated walkout basement adds valuable flexibility: ideal as a rec space, home office, or potential income-generating studio apartment. Conveniently located close to schools, parks, shopping, and highway access — everything you need is just minutes away. (id:22423)
RE/MAX Real Estate Centre Inc.
212 East 32nd Street Unit# Lower
Hamilton, Ontario
Lovely 1 Bedroom basement apartment approx 900 sq ft. Spacious living room with pot lights and large kitchen with ample cupboard space. Updated 4 piece bathroom, separate laundry, shared backyard, and 1 parking space included. Close to highway, schools, transit, and amenities. Tenant pays 40% of heat, hydro and water (id:22423)
RE/MAX Escarpment Realty Inc.
550 North Service Road Unit# 404
Grimsby, Ontario
Welcome to this stylish 1 bed **PLUS DEN**, condo just steps from the lake! This open-concept unit features a modern kitchen with stone countertops, a sleek island with bar seating, and tons of storage. Bright living space walks out to a private balcony with beautiful views—perfect for morning coffee or evening wine. Spacious bedroom with large windows, Walk in closet, versatile den ideal for a home office, and in-suite laundry for convenience. Located in a well-managed building with premium amenities, and walking distance to the lake, trails, parks, cafes, shops, and transit. With convenient amenities, a gym, yoga studio, party room, pool table and an entertaining room for your big family get togethers or for booking those work meetings. A perfect blend of lifestyle, comfort, and location—don’t miss this one! (id:22423)
RE/MAX Escarpment Golfi Realty Inc.
2293 Sovereign Street
Oakville, Ontario
Welcome to 2293 Sovereign St, Oakville, a stunning property that blends luxury with comfort. This spacious home boasts 4,650 square feet of living space nestled on a generous lot of 10,947 square feet. With an asking price of $3,199,900, step into a realm of tranquility, where seamless design & thoughtful elements come together to create your personal oasis. Combine that with the unique charm of Bronte Village, mere steps away, adds to the allure of this remarkable residence. As you walk into this home, you'll be greeted by an open floor plan accentuated by high ceilings and oversized windows that bathe the interior in natural light. Marble tiles in the foyer, continue in the kitchen & bathrooms for added sophistication. The principal rooms throughout are adorned with beautifully textured hardwood that provides a touch of rustic elegance. The large chef's kitchen is equipped with marble countertops & new high-end stainless-steel appliances. For an added touch of elegance, California shutters have been custom fit throughout the home. The second floor features dual primary bedrooms designed with elegant ensuites & walk-in closets. Two additional bedrooms, a 5-piece bathroom and a laundry room complete this level. Whether you are a creative or someone that works from home, the lower level provides a spacious office illuminated by large windows and cozy gas fireplace. When you need to wind down, meditate or workout, the media room/gym is the perfect place to go. Outdoors, enjoy a private covered patio complete with, wood-burning fireplace - perfect for entertaining or simply relaxing. The property also features a new roof & eavestroughs equipped with leaf guards for easy maintenance. Located just steps away from Bronte Marina, cafes, restaurants and Lakeshore, this location ensures you have everything you need within reach. Discover the pleasure of living in a home that perfectly combines luxury, comfort, and convenience in Oakville. (id:22423)
Realty Network
82 Uxbridge Avenue
Toronto, Ontario
Nestled in one of Toronto's most desirable districts, this Three-bedroom, three-bathroom townhouse is freshly painted and conveniently located within minutes of downtown and the 401. The Junction is celebrated for its rich history and community spirit, making it a fantastic place to live or invest. Enjoy the convenience of urban living, local art, and cultural activities. With public transit just a stone's throw away, commuting to work or exploring the city has never been easier. Around the area are a variety of shops, dining and entertaining options. You'll be within walking distance of Charles Sauriol Elementary School. (id:22423)
Right At Home Realty
342 Gage Avenue N
Hamilton, Ontario
onderful 3+1 bedroom home in the Crown Point area of Gage. Recently updated kitchen with granit countertop and maple cupboards with an island. Basement has one bedroom with large recrecation area with door to the backyard. Both bathroom updated. Good size backyard with shed. Close to shopping, schools and highways. RSA (id:22423)
Right At Home Realty
14 Mary Street
Jarvis, Ontario
Nestled in a mature, quiet neighbourhood, this 2018 custom built Bungalow will not disappoint! The generous-sized front covered porch is perfect for morning coffee & the large aggregate patio w/ gazebo in the fully fenced backyard is perfect for evening meals. Main floor living at its finest, this beautifully presented home offers: open concept kitchen, dining & living room with 9’ ceilings; gorgeous white kitchen loaded with cabinetry, stainless steel appliances, including a gas range, granite counters, pantry & eat-at island; sliding doors from the spacious dining room to the covered back deck with a gas BBQ; bright & airy living room; laundry room with cabinetry, sink & garage access; 2 bedrooms, including a generous-sized primary suite with walk-in closet & 4 piece ensuite & lastly a 4 piece bath. The mostly finished basement offers a very large family room with a cozy gas fireplace with stone surround, 3rd bedroom, 3 piece bathroom (2024), storage/utility room & workshop. Parking for 4 on the asphalt-paved driveway with aggregate border & walkways plus 2 more in the heated & insulated garage, which also has 2 - 220 volt plugs (1 is roughed-in for an EV). Other features & upgrades include: no rentals; sump pump with battery back-up; 30 year roof shingles; newer 8’ x 12’ shed; 200 amp service. Book your showing now - this one won’t last! (id:22423)
RE/MAX Escarpment Realty Inc.




