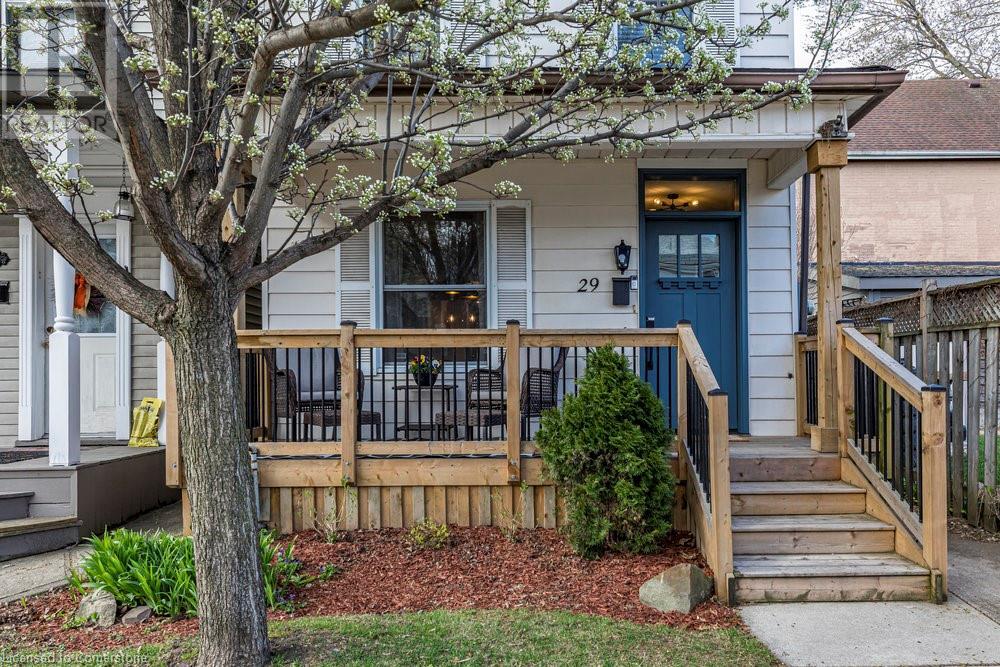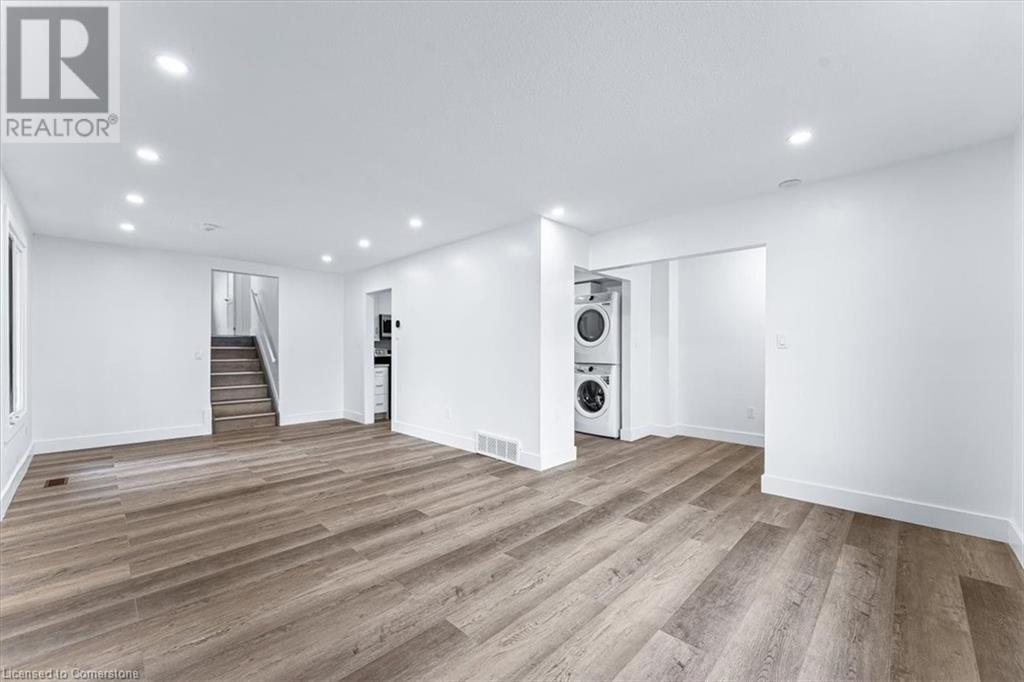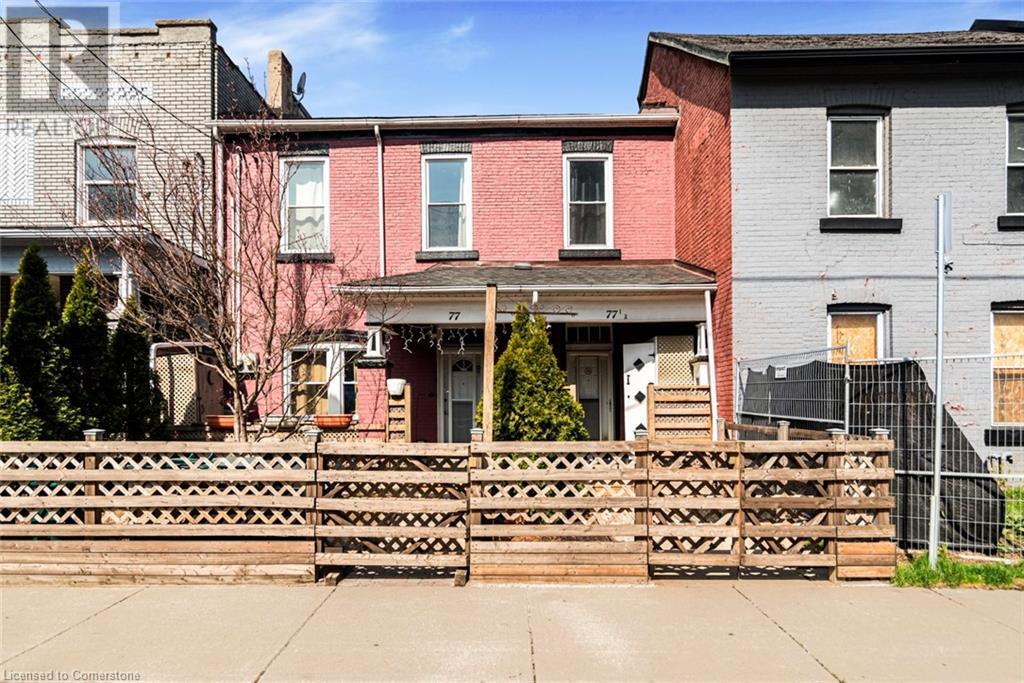Browse Listings
LOADING
221 East 24th Street
Hamilton, Ontario
Discover this beautifully updated 3+1 bedroom, 1.5 bath charming brick bungalow in a desirable Hamilton Mountain neighborhood! Step into the bright, spacious living room featuring hardwood floors and a cozy gas fireplace, perfect for relaxing evenings. The 2022-renovated kitchen boasts stylish white cabinetry, ample counter space, and stainless-steel appliances, perfect for cooking and entertaining. The second bedroom (currently used as dining area) offers sliding doors to a deck and fully fenced backyard, creating a seamless indoor-outdoor living space. The main bathroom (updated 2020) features a stunning walk-in tile and glass shower, while the new 2-piece basement bath (installed 2020) adds extra convenience. Separate side entrance to lower level. Enjoy a spacious rec room and an additional bedroom. Single driveway and garage with inside entry. Upgraded electrical 2019, New Furnace & A/C 2021, replaced back fence 2021, gutter-guards installed 2020. Close to parks, schools, shopping, and transit—this home is a must-see! (id:22423)
Royal LePage State Realty
10 Harper Boulevard
Brantford, Ontario
This exquisite custom-built residence showcases refined elegance across 6 bedrooms and 7 bathrooms, set on a professionally landscaped 1-acre lot in a prestigious enclave of homes. Step inside to discover soaring 10’ ceilings on the main level accentuated by pot lights and elegant California shutters throughout. The gourmet kitchen is open to the grand great room which showcases a coffered ceiling and a sleek gas fireplace. Designed with the home chef in mind, the kitchen features premium finishes and an expansive workspace, ideal for entertaining and everyday living. The formal dining room is accented with classic wainscoting, creating a refined setting for hosting memorable dinners. The main-level primary suite is a true retreat, featuring a luxurious ensuite bathroom designed for relaxation and comfort. A custom oversized walk-in closet with built-in organizers combines luxury with everyday functionality. Nearby, a second bedroom provides additional sleeping quarters and a walk-in closet, ideal for guests or multigenerational living. Upstairs, a spacious family room highlighted by a cozy electric fireplace creates a welcoming gathering space perfect for relaxing. This inviting lounge seamlessly connects to two generously sized bedrooms, each with its own private ensuite bathroom and walk-in closet, ensuring comfort and privacy for family or guests. The fully finished basement is thoughtfully designed for entertaining and everyday living. It features a sleek wet bar, a spacious recreation area, a dedicated home gym and two additional bedrooms, each paired with a full bathroom. This level offers exceptional versatility, comfort and modern convenience. Outdoors, experience resort-style living with a sparkling in-ground heated saltwater pool, covered patio with built-in BBQ, irrigation system and ample space for entertaining. With a spacious triple car garage and every amenity thoughtfully designed, this is a home that truly has it all. LUXURY CERTIFIED. (id:22423)
RE/MAX Escarpment Realty Inc.
1607 Concession 6 Woodhouse Road
Simcoe, Ontario
Welcome to 1607 Woodhouse 6 Road located in beautiful Norfolk County - Ontario’s “Garden County”. Centrally situated between Jarvis/Townsend, Waterford, Port Dover & Simcoe’s amenities - in route to the popular destination villages that dot Lake Erie’s Golden South Coast - relaxing 45-50 min commute to Hamilton, Brantford & 403. Pride of original ownership resonates thru-out this “Jack Vanderschaaf” custom built 4 level side split positioned majestically on surreal 0.72 acre lot fronting on quiet paved rural road - surrounded by fields & forest abutting meandering year round creek - oozing with natural beauty. A true “Dutch Clean” home introduces 1,385sf of above grade living space plus 742sf finished mid-grade level & 742sf unspoiled lowest level includes 9ft ceiling height, easy access to 11,000 gal water cistern & separate staircase/walk-up to main level side foyer/mud room with direct entry to oversized double car garage & convenient walk-out to sought after, more recently constructed 14ft x 28ft covered entertainment deck-1999 - overlooking a magical paradise. Boasts bright main level highlighted with immaculate oak kitchen, adjacent dinette, comfortable living room enjoying street facing picture window & front foyer entry door - continues to spacious 3 bedroom upper level - all with closets & built-in desk nooks - & 4pc bath accessed by long tread low profile staircase. Cozy n/gas fireplace enhances the inviting ambience experienced in 3rd level family room - an ideal venue to entertain or relax - completed w/generous sized 4th bedroom, 3pc bath & handy laundry room. Notable extras include vinyl windows, roof shingles-2016, n/g furnace-2018, 200 amp hydro panel *breakers*, back-up generator capabilities, AC-2010, raised vegetable gardens, independent septic system, 12ft x 16ft hip-roof shed with loft, concrete floor, 220 hydro plug & desired positive drainage system (no sump or sewage pump required). Discover Country Living at it’s FINEST! NO SUNDAY SHOWINGS (id:22423)
RE/MAX Escarpment Realty Inc.
47 Mayflower Avenue
Hamilton, Ontario
Welcome to 47 Mayflower Ave! This 2 plus 1 bedroom, 1.5 bathroom home is move-in ready and feels larger than it appears. Inside you're greeted with a bright and sunny living and dining room leading to the kitchen with plenty of storage and a charming breakfast counter. Not to be missed is the rear mudroom with a kids dream play area with a rock climbing wall. Completing the main floor are 2 bedrooms with closets and a 3-piece bathroom. The finished lower level has a family room, extra bedroom, large laundry room and 2-piece bathroom. Plus a large utility and storage room with the owned water heater & furnace. The property features a rare 3 car driveway, a south-exposure sunny front porch, a lovely backyard with a poured concrete patio & pergola, green space and a large garden shed. Located in the lively Crown Point West neighbourhood, with easy access to the shops & restaurants on Ottawa St N, Tim Hortons Field, Gage Park, and many more nearby schools & amenities. (id:22423)
Keller Williams Complete Realty
10 Jamie Ann Street
Hamilton, Ontario
This fully renovated 3-bedroom, 1-bathroom upper unit apartment in a desirable family-friendly neighborhood is now available for lease. The modern kitchen boasts quartz countertops, a matching backsplash, and new stainless steel appliances. The open-concept living area features new vinyl flooring, fresh paint, and stylish pot lights. Each bedroom offers a serene retreat with ample natural light, and the updated bathroom includes contemporary fixtures and a beautifully tiled shower. Additional conveniences include ample storage and in-unit laundry. Located near parks, schools, and various shopping and dining options, this apartment is perfect for families and professionals alike. (AVAILABLE JUNE 30TH) (id:22423)
RE/MAX Escarpment Realty Inc.
RE/MAX Escarpment Realty Inc
77 Cathcart Street
Hamilton, Ontario
Welcome to this updated and income-generating property located in Lower Hamilton. The upper living space has been freshly updated with new paint and flooring and offers 3 spacious bedrooms, 1 full bathroom, a large living space, a full kitchen, and convenient in-suite laundry. Bright and inviting with high ceilings, the upper unit is move-in ready and perfect for owner-occupiers or this unit can be rented out to add to the rental income. The lower living space is currently tenanted, providing immediate rental income. It offers high ceilings, 2 bedrooms, a full bathroom, a large living space, a full kitchen and convenient in-suite laundry. Each unit features a private entrance and separate living spaces, separate hydro meters and individual electric hot water tanks (owned), making this property ideal for first-time buyers looking to live upstairs while offsetting costs with rental revenue, or for investors seeking a strong addition to their portfolio. This property provides low maintenance outdoor spaces and has two cameras installed for each entrance (accessible in foyer of upper unit). This location is close to downtown, bike lanes, public transit, Hamilton General Hospital, parks, schools, shopping, and walking distance to all the great restaurants on James St North. (id:22423)
Keller Williams Edge Realty
178 Alway Road
Grimsby, Ontario
Wake up to the gentle sound of birdsong as you sip your morning coffee, watching feathered visitors gather beneath the arbor outside your kitchen window, or step outside your front door to sit beside the tranquil fish pond. This beautifully renovated home is a seamless blend of luxury and warmth, designed to embrace both everyday comfort and inspired living. From the marble waterfall counters in the remodeled kitchen to the spa-like ensuite with oversized shower and double sinks, every detail has been thoughtfully curated. The sunroom, with its cathedral ceiling and cozy gas fireplace, feels like a four-season cottage retreat, flooded with natural light. Step outside to your private retreat: a professionally landscaped yard featuring a hot tub, composite decking, and a tranquil water feature that sets the tone for relaxation. The 2,396 sq ft gas heated shop, capable of housing 8-10 vehicles, and featuring a large storage/parts room, offers endless possibilities for work or play. With a fully finished basement, two gas fireplaces, and upgrades galore, this home invites you to live beautifully without compromise. (id:22423)
Royal LePage NRC Realty
551 Maple Avenue Unit# 402
Burlington, Ontario
Fantastic location steps to the lake south west exposure. 1+1 bedroom 1 bath, In-suite laundry, hardwood flooring, gourmet kitchen spacious family room walks out to balcony. 1 car parking and storage. (id:22423)
RE/MAX Aboutowne Realty Corp.
4043 Gunby Crescent
Burlington, Ontario
Welcome to this stunning freehold townhouse in the heart of Burlington. With 3+1 spacious bedrooms and 4 bathrooms, including a luxurious en-suite, this home offers the perfect blend of modern comfort and family-friendly living. Recent upgrades include a new gas line and range (2024), new stainless steel appliances (2022) nestled between quartz countertops, under a new roof (2021), and new backyard interlocking (2024) — perfect for outdoor entertaining. Enjoy the warm ambiance of potlights throughout and stay comfortable year-round with A/C (2016) and the convenience of on-demand tankless hot water. Located in the vibrant Alton village community, this home is surrounded by top-rated schools, convenient shopping centres, and a bustling rec centre. Commuters will love the quick access to the 407, making every journey a breeze. Whether you're a growing family seeking space to thrive or a young professional wanting a stylish, low-maintenance home, this property is sure to impress. Experience modern upgrades, a thoughtful layout, and an unbeatable location. Book your private showing today and make 4043 Gunby Cres your own! (id:22423)
RE/MAX Escarpment Golfi Realty Inc.
25 Arrowhead Lane
Grimsby, Ontario
Terrific townhouse waiting just for you! Excellent location, backing on a large park and just steps to many exciting adventures and amenities. Freehold, 3 bedrooms, 3 full bathrooms, nearly 2000sq ft of living space. Open concept main level w/beautiful hardwood floors, large living room w/gas fireplace, comfortable kitchen layout w/breakfast bar. Dining area offers walk-out to spacious deck w/gazebo and gas BBQ connection. Oak staircases lead to the upper level featuring the laundry conveniently right by the bedrooms. Master bedroom on a separate level w/large closet and ensuite bathroom. Other bedrooms offer a great view of the park. Basement level is very functional and includes a big bright rec room ideal for a play area, an office room w/built in shelves and French doors, full bathroom and lots of storage space. Enjoy the peaceful backyard w/no rear neighbours just greenspace, imagine having BBQs while soaking in stunning sunsets and breathing in the fresh open air. Large double driveway fits 4 cars, 1.5 car garage gives you more space to store or use as a workshop. Central vacuum, many updates, newer furnace. So close to wineries, farmer's markets, hiking trails, the YMCA, highway access, schools and all of your needs. Perfect fit for a family who dreamed of backing onto huge park for their kids to enjoy. You'll fall in love! Don't miss out! (id:22423)
Royal LePage State Realty
7 Osgoode Court
Hamilton, Ontario
*Gorgeous 4-Level Backsplit Home in a Highly Desirable Neighborhood!** This stunning property is just minutes from the highway and Limeridge Mall. Featuring 4 + 2 bedrooms, 3 + 1 baths, and 2 kitchens, this home offers approximately 3,350 sqft of living space. Enjoy a full self-contained in-law suite with a separate entrance leading to a bright, spacious basement. Walking distsnce to Templemead Elementary shcool(public) and St. Teresa of calcutta Catholic Elementary School(Catholic). Don't miss out on this exceptional opportunity! (id:22423)
RE/MAX Escarpment Realty Inc.
RE/MAX Escarpment Realty Inc
32 Menton Drive
Ancaster, Ontario
Welcome to elevated living at the Bungalows of Ancaster South. This rare end-unit bungaloft offers over 1,898 square feet of impeccably designed space, blending refined style with everyday comfort. From the moment you enter, soaring ceilings and an abundance of natural light create an airy, sophisticated atmosphere. Rich hardwood floors flow throughout the open-concept main level, where a striking gas fireplace anchors the living space. The chef’s kitchen is a showpiece—featuring quartz countertops, sleek cabinetry, and generous storage, equally suited to effortless weekday meals or elegant weekend entertaining. The primary suite is a private retreat, thoughtfully tucked away with a walk-in closet and a luxurious 4-piece ensuite. A second bedroom—or a versatile office or den—along with main floor laundry completes the level with convenience and flexibility. Upstairs, the loft offers both function and tranquility—an additional bedroom, a full 3-piece bath, and an open lounge space ideal for reading, relaxing, or simply unwinding to your favorite playlist. The expansive lower level, with rough-ins already in place, invites your personal vision—whether a home theatre, gym, or additional living space. Step outside to a backyard designed for modern living: a stylish gazebo on a private deck create the perfect setting for everything from morning coffee to evening gatherings. To the other side a separate BBQ area with low-maintenance AstroTurf, custom railings, and storage space. With a double garage, seamless access to Highway 403, and every amenity just minutes away, this home doesn’t just meet expectations—it exceeds them. (id:22423)
RE/MAX Escarpment Realty Inc.



































