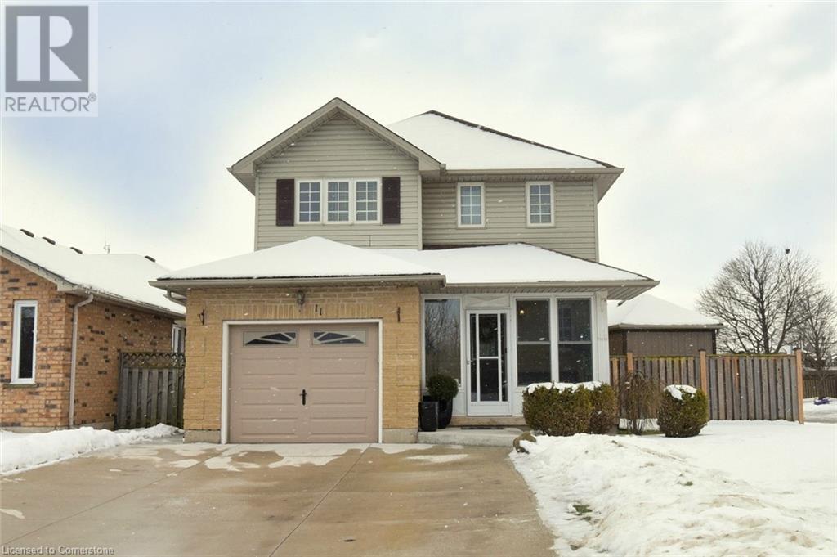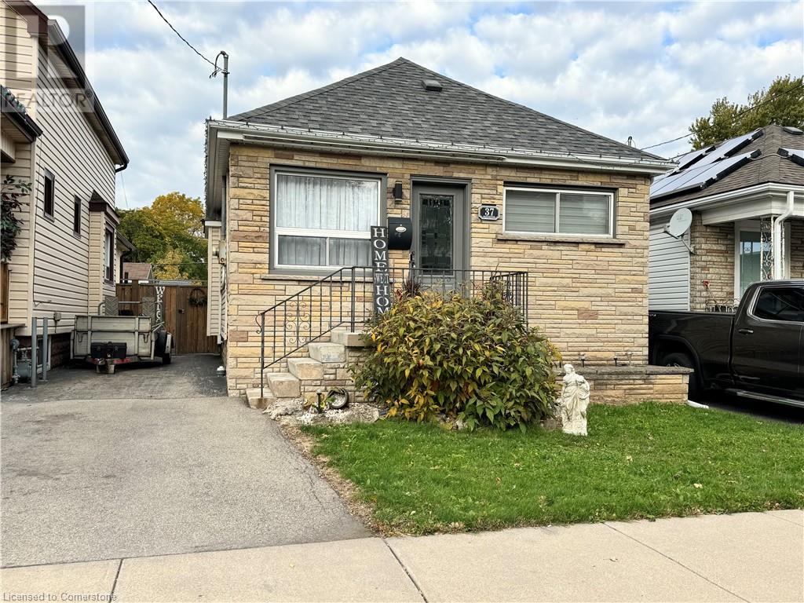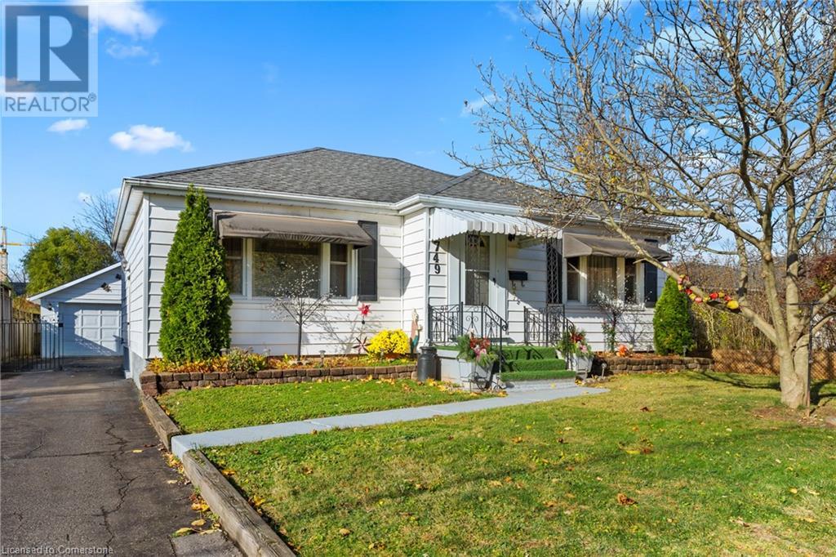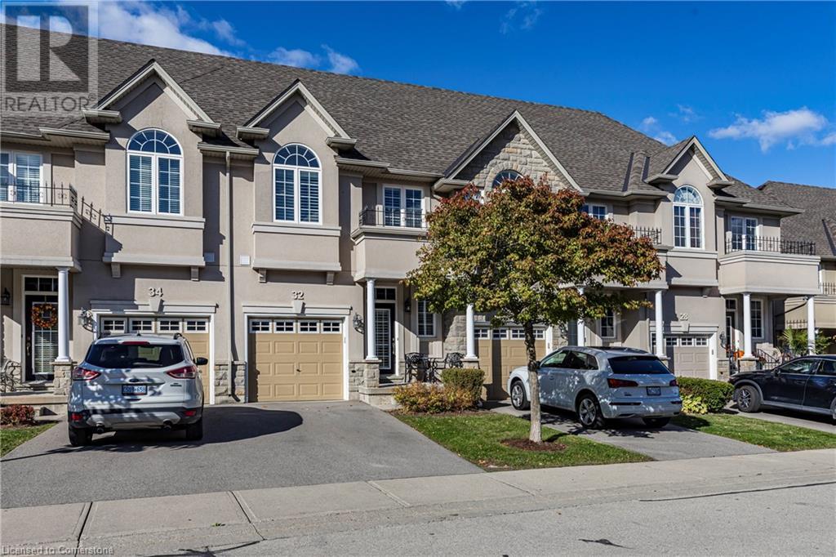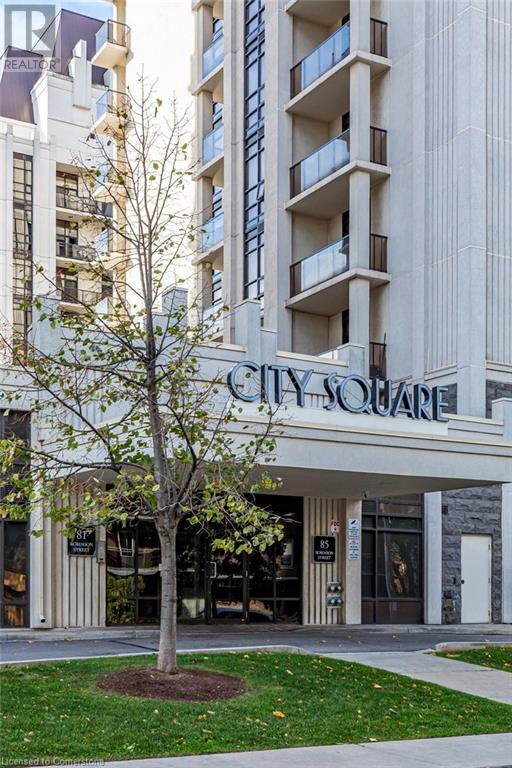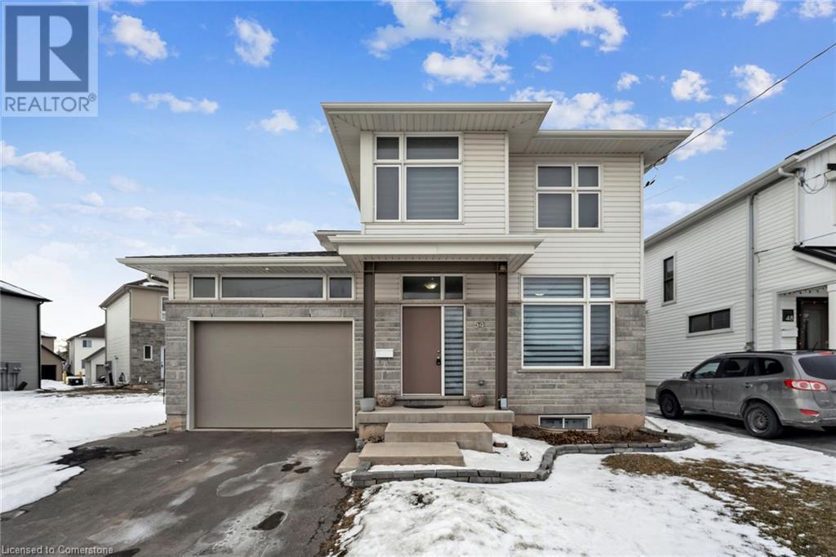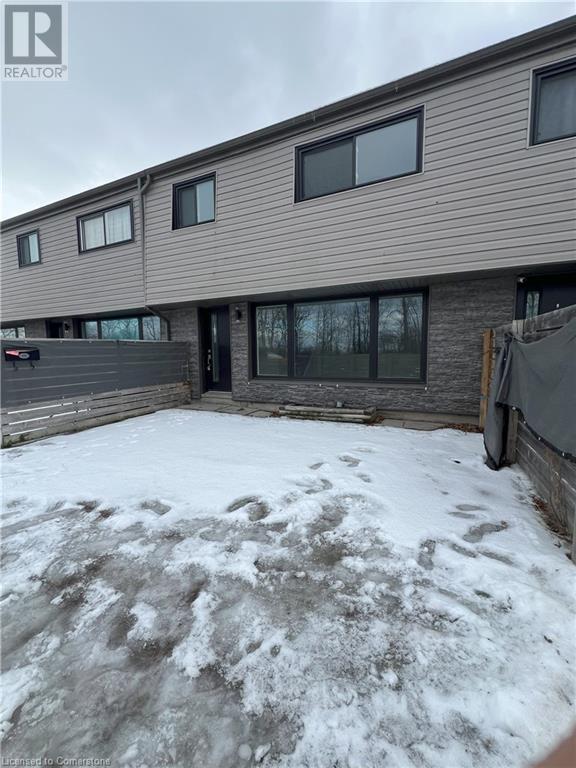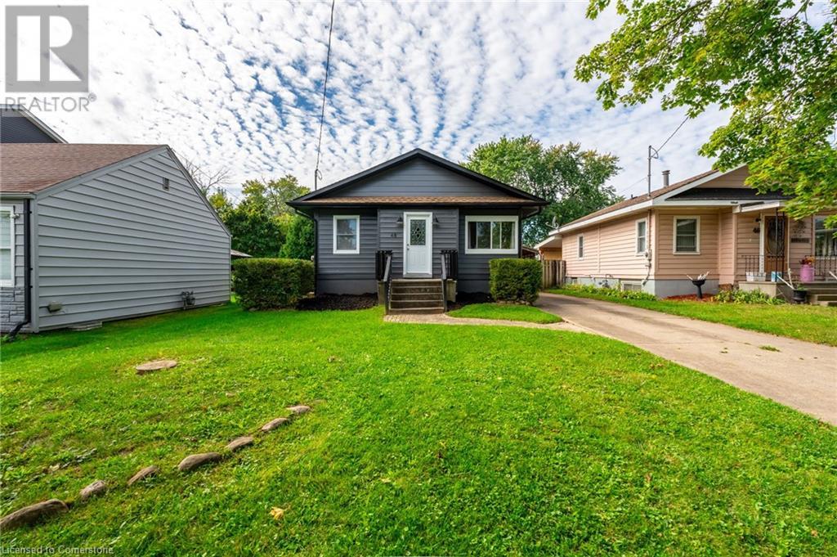Browse Listings
LOADING
397 King Street W Unit# 207
Dundas, Ontario
Situated on the West end of Dundas and nestled at the base of the Peak awaits the lifestyle, serenity, & sophistication you've been craving. Seamlessly blending the historical elements of the building with a contemporary & upscale aesthetic, the District Lofts offer a blend of character, charm, & modern convenience. Located in the original part of the building, Unit 207 boasts soaring 12’ ceilings complete with gorgeous crown moulding & upgraded lighting. The south exposure offers exquisite views onto the front gardens & Fisher’s Mill Park, allowing an abundance of natural light through the expansive windows. The open-concept kitchen/living area is at the heart of the unit. The modern fixtures & neutral decor create the perfect canvas to blend your own personal style. With ample cabinetry, granite countertops, stainless steel appliances, contemporary backsplash, & ornate pendant light fixtures, this kitchen is a stunner! The generously sized bedroom with stunning chandelier, a comfortable 4PC bath with soaker tub, & in-suite laundry complete this space. Radiant in-floor heating & two wall-mounted ac units add to the consideration and comfort put into this unit. Also on this level you’ll find the well appointed gym. The upper level offers the rooftop patio, accessible all year long. All this conveniently located just a short drive from West Hamilton & McMaster University. Embrace the ease of condo living in this spectacular one-of-a-kind property. Room sizes/sq ft approx. (id:22423)
Coldwell Banker Community Professionals
30 Hamilton Street South Street S Unit# 605
Waterdown, Ontario
Experience breathtaking Southerly views from this luxurious 4-year-old building in the heart of downtown Waterdown. Enjoy sweeping vistas of the escarpment and lake, with gorgeous sunrises every morning. Enjoy the beauty from the protected oasis of your private balcony as well as the rooftop terraces. This spacious 1-bedroom unit features a King- sized bedroom and super spacious bathroom, a separate laundry room, and an open-concept kitchen and living area. The high-end finishes throughout include upgraded cabinetry, quartz countertops, luxury vinyl plank flooring, and stainless steel appliances, including an induction stove, perfect for those who love to cook! This unit is designed for full accessibility, including features for individuals with mobility impairments. Just down the hall, you’ll find a welcoming rooftop patio & bathroom– perfect for relaxing or entertaining. The unit also includes a designated locker (on the same floor) and tandem parking for two vehicles. Residents can enjoy a wealth of amenities, including a concierge at the main entrance, a beautifully appointed party room with a conference/dining area, sitting room, library, warming kitchen, a pet washing room, and a fully-equipped fitness center. There are two rooftop patios with BBQs to help you enjoy the summer months to the fullest. The View is within walking distance to everything Waterdown has to offer – restaurants, shopping, hiking trails, parks, and more. This is truly a perfect blend of luxury, convenience, and charm. Flexible closing date available. (id:22423)
RE/MAX Escarpment Realty Inc.
24 Kenyon Crescent Unit# 30
Grimsby, Ontario
Welcome to 24 Kenyon Crescent unit #30 in the heart of Grimsby. This solid built, beautifully maintained 2 story townhome offers the perfect blend of comfort and convenience. Located in the sought after Grimsby East family friendly neighbourhood. This home offers 3 bedrooms, 2 bathrooms and plenty of natural light with brand new windows and doors. Enjoy added privacy with no rear neighbours and the advantage of an extra large driveway with parking for 3 cars. Located just minutes from the QEW, downtown Grimsby, shopping, restaurants, schools and more. This home is perfect for families, commuters, and first-time buyers alike. This gem will not last. (id:22423)
Keller Williams Complete Realty
136 Ray Street S Unit# 1
Hamilton, Ontario
Call this charming & lrg 2+1 bed, 1 bth, 2-flr unit, home sweet home. Located steps from Hamilton's trendiest area on Locke St & equally close to transit lines of Main & King Sts, this 1,200+ SF unit is an idyllic property for working downtown or near McMaster. The bright main lvl w/hardwood flrs houses 2 of the 3 bed areas (one of these can be used as a sun-lit liv rm), the liv/din rm & eat-in kit w/dishwasher & a/c unit. There is also a priv entry as well as common entry off of the classic front hall & porch. The lower lvl contains the 3rd bed area (that can also be used as a liv area), a rec room/study area, a 4-pc bath & in-suite laund rm. There is also a 2nd priv entry from the bsmt. Also incl are gas, hydro, water & internet. Street parking only. No smoking allowed. Pets restricted. (id:22423)
Real Broker Ontario Ltd.
116 Aubrey Avenue
Stoney Creek, Ontario
Welcome to this spacious family-sized two-story home, nestled in the highly sought-after Stoney Creek Mountain neighbourhood. As you approach, you’ll be greeted by a large concrete double-wide driveway leading to a beautifully stamped concrete walkway and front porch. Step inside and be immediately impressed by the grand foyer, featuring a vaulted ceiling and winding staircase. The open-concept main level offers plenty of room for entertaining, with a formal dining room complete with California shutters. The eat-in kitchen is perfect for family gatherings, featuring a large island, granite countertops, a built-in desk, cooktop stove, double sink, and pot lights—just to name a few of the impressive details. The family room, located just a step down from the kitchen, features a cozy wood-burning fireplace and a patio door leading out to the rear deck. The main level also includes a convenient 2-piece bathroom and a laundry/mud room. Upstairs, you’ll find four generously sized bedrooms, an oversized linen closet, and two full bathrooms. The primary suite is a true retreat, offering double closets and a luxurious 6-piece ensuite with double vanity, a stand-up shower, a soaker tub, and a bidet. The fully finished basement adds even more living space, with a wet bar, an additional bedroom, a bathroom, and plenty of storage. Plus, the separate walk-up to the garage offers the basement its own private entrance. Step outside to your own private backyard oasis, complete with a spacious deck, patio, and a hot tub—perfect for relaxing or entertaining. This home has seen many recent upgrades, including a new roof and skylight (2022), furnace (2018), garage doors (2021), 200 amp panel (2021), and much more. Located in a family-friendly neighbourhood, this is a home you won’t want to miss! (id:22423)
Jim Pauls Real Estate Ltd.
54 St George Street
Welland, Ontario
This beautiful detached house, built just 4 years ago, is located in a great neighbourhood. It features 4+1 Bedrooms and 3.5 bathrooms, along with separate Living and Family rooms. The interior boasts 9-foot ceilings and upgraded custom flooring, complemented by pot lights and large windows that enhance the natural light. The finished basement is a nanny apartment with a separate side entrance. On the main floor, you'll find a spacious foyer, garage entry, a guest powder room, an upgraded kitchen with modern stainless steel appliances, a breakfast bar, a dining area, and a laundry room. The beautiful oak stairs lead to the upper level, which includes four bedrooms. The main bedroom features an ensuite bathroom and a walk-in closet. The lower-level basement has an additional bedroom, kitchen, and full bathroom. (id:22423)
Royal LePage Macro Realty
736 Cannon Street E Unit# 2
Hamilton, Ontario
Welcome to this inviting 1-bedroom main floor unit, perfect for those seeking comfort and convenience. This well-maintained space offers a cozy yet functional layout, featuring brand-new flooring and a modernized kitchen with stylish finishes. The updated bathroom adds a touch of luxury, while in-suite laundry provides everyday ease. Enjoy the added perks of 1 dedicated parking space and all utilities included except hydro. This home is close to amenities, transit, and everything you need. Don’t miss out on this charming —schedule your viewing today! (id:22423)
RE/MAX Escarpment Golfi Realty Inc.
280 Montmorency Drive Unit# 521
Hamilton, Ontario
Welcome to this recently renovated 3 bedroom, 2 bathroom townhouse! The home features new flooring, an updated kitchen and a practical layout. Immediately as you walk in you are met with a bright and airy living room which is overlooked by a dining area. All 3 bedrooms are a good size! Great value for a wonderful home in a fantastic family area! All applicants must provide credit check, job letter, references and a rental application. (id:22423)
RE/MAX Escarpment Realty Inc.
240 Montmorency Drive Unit# 101
Hamilton, Ontario
Welcome to this recently renovated 3 bedroom, 2 bathroom townhouse! The home features new flooring, an updated kitchen and a practical layout. Immediately as you walk in you are met with a bright and airy living room which is overlooked by a dining area. All 3 bedrooms are a good size! Great value for a wonderful home in a fantastic family area! All applicants must provide credit check, job letter, references and a rental application. (id:22423)
RE/MAX Escarpment Realty Inc.
555 Elwood Road
Burlington, Ontario
Renovated 3 bedroom home on quiet street. Open concept main floor with light-filled and thoughtfully designed, this home features a custom kitchen with stainless steel appliances, quartz countertops, a spacious island with seating, and pot lights. Refinished hardwood floors, new crown moulding, trim, and a large front window, all complemented by updated ceilings and pot lights (2018). Upstairs, the renovated bathroom (2019) showcases a custom glass shower, marble countertops, potlights, and crown moulding, adding a touch of luxury. Finished lower level includes additional family room with gas fireplace and built ins, 4 piece bath, laundry room and abundance of storage. Enjoy outdoor living in the large, private backyard complete with a custom patio (2019), pavers, professional landscaping, a shed, and hot tub. This home is move-in ready with modern touches throughout (id:22423)
RE/MAX Escarpment Realty Inc.
250 Montmorency Drive Unit# 213
Hamilton, Ontario
Welcome to this recently renovated 3 bedroom, 2 bathroom townhouse! The home features new flooring, an updated kitchen and a practical layout. Immediately as you walk in you are met with a bright and airy living room which is overlooked by a dining area. All 3 bedrooms are a good size! Great value for a wonderful home in a fantastic family area! All applicants must provide credit check, job letter, references and a rental application. (id:22423)
RE/MAX Escarpment Realty Inc.
48 Merigold Street
St. Catharines, Ontario
Prime St. Catharines Western Hill Location! Welcome to 48 Merigold St, nestled in the sought-after Western Hill neighborhood of St. Catharines. This prime location is just two blocks from the GO Train and Via Rail station, and minutes across the bridge from Downtown. Enjoy easy access to amenities like Walmart, LCBO, restaurants, parks, and schools, with Brock University only a 7-minute drive away! Currently a successful student rental, this home features 3 bedrooms on the main level and 2 additional bedrooms in the recently renovated basement. The lower level has a separate side entrance, making it ideal for potential rental income or an in-law suite. Both levels come with their own kitchens, offering convenience and flexibility. Upgrades include new windows, new doors, fresh flooring and paint in the basement, and important improvements like a new sump pump, waterproofing, and a new tankless hot water heater. Additional updates include a new shower kit on the main floor, and a new washer and dryer. The spacious 40ft x 20ft garage, along with a covered carport, offers excellent storage or workspace options, adding even more value to this fantastic property. Whether you're an investor, first-time homebuyer, or looking for a home with rental potential, this gem is not to be missed! (id:22423)
RE/MAX Escarpment Golfi Realty Inc.


