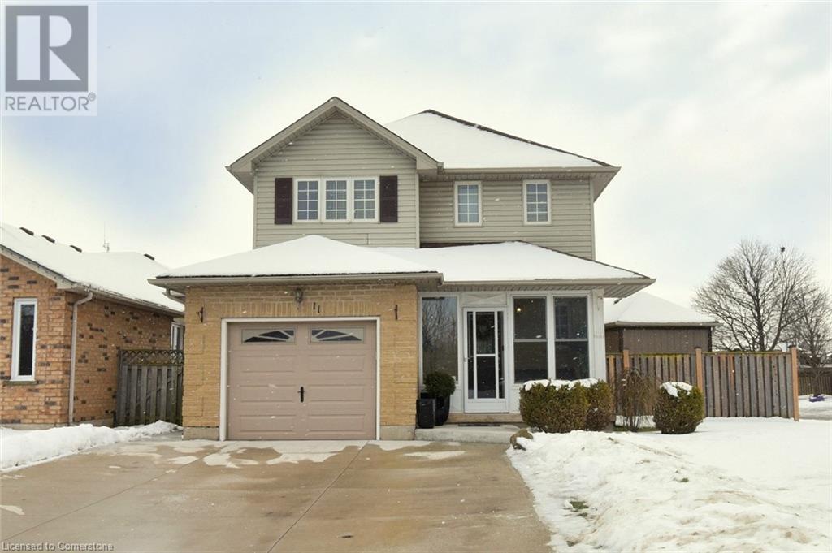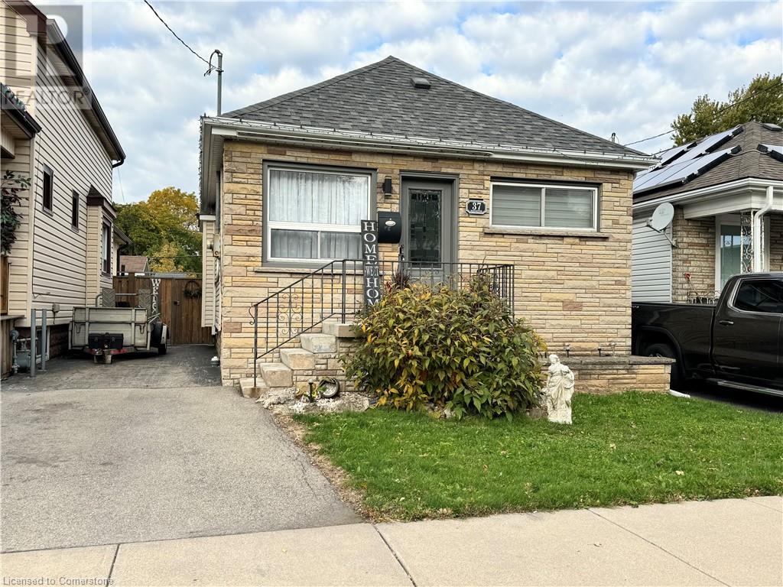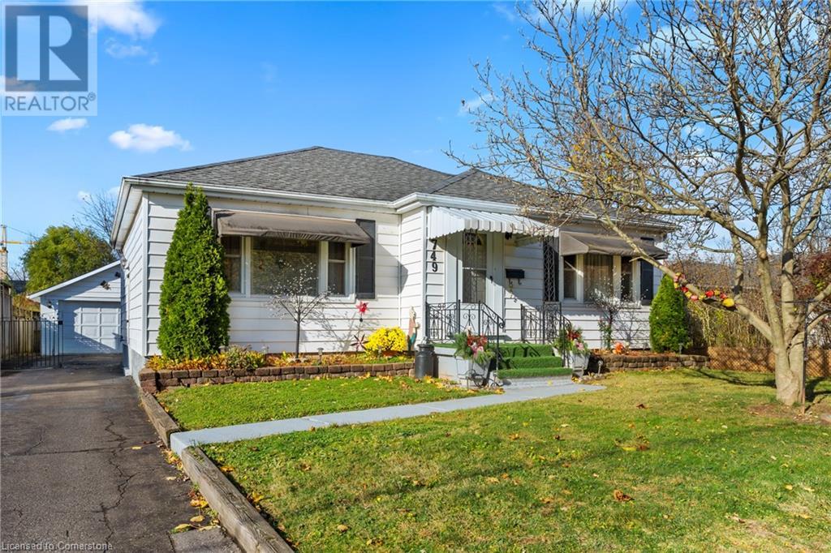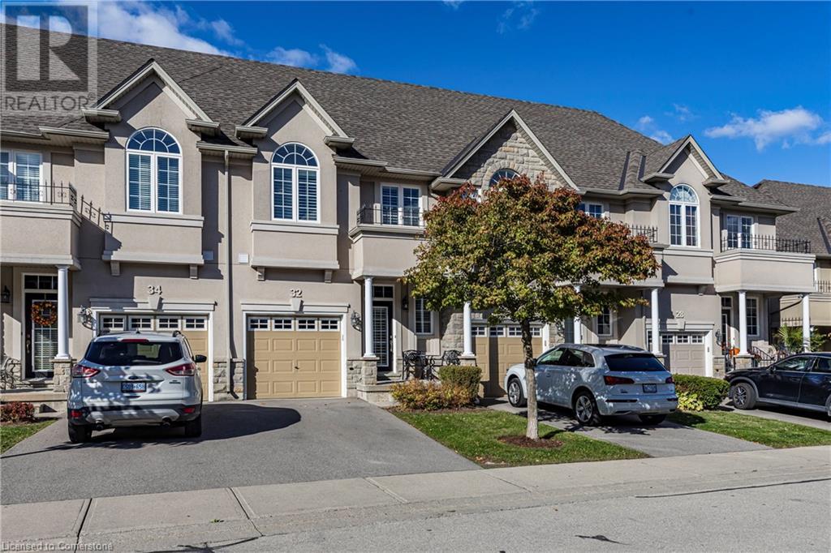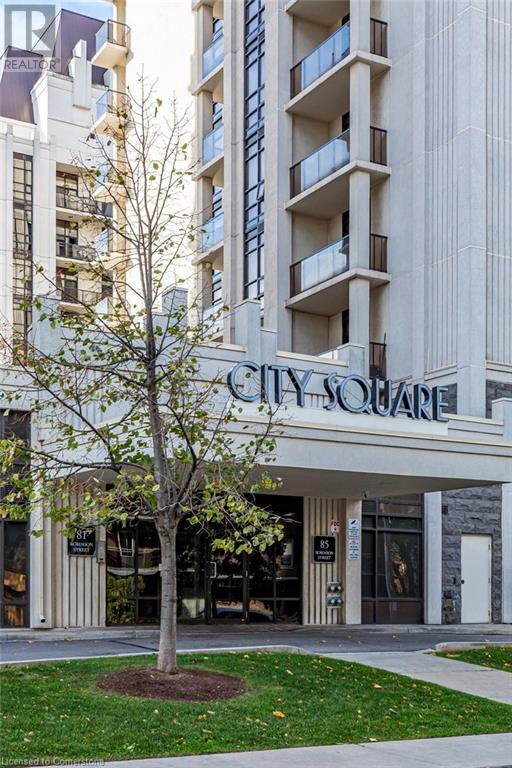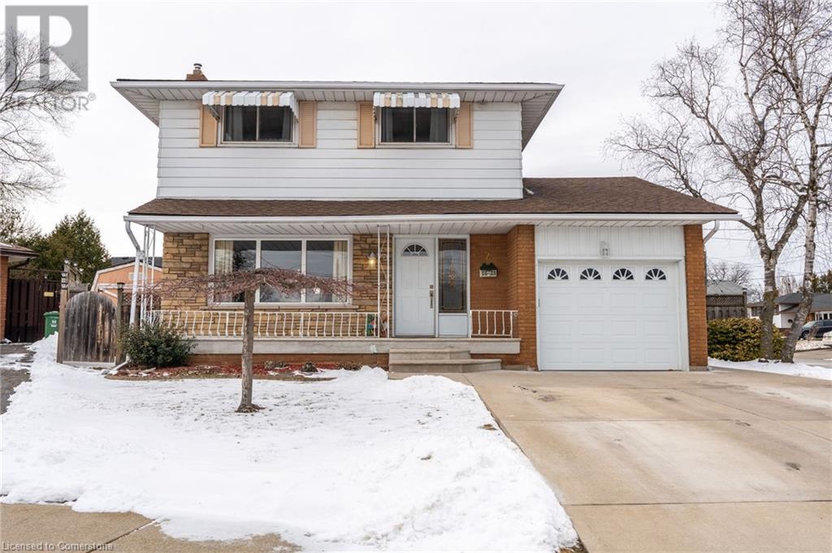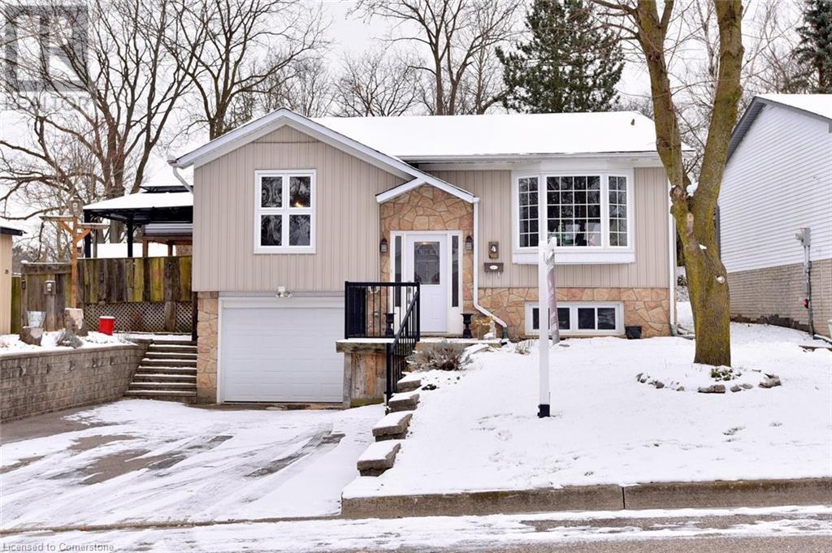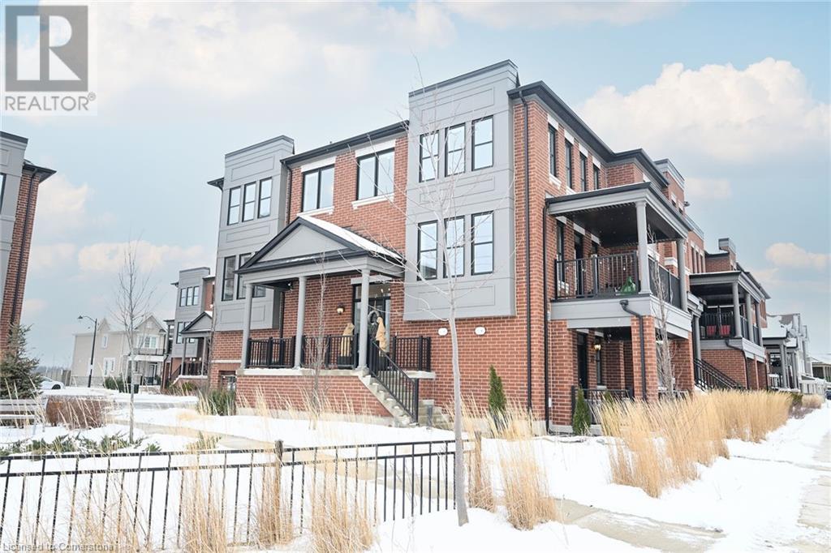Browse Listings
LOADING
55 Stone Church Road E Unit# 3
Hamilton, Ontario
Brand new inside & out attached larger than it states 1 bedroom, 1 bathroom unit with plenty of natural light and a large private fenced backyard & storage shed. Conveniently located just steps to Upper James Street. Short drive to both the QEW & 403. 1 car parking & in-suite laundry. Tenant is to pay their own hydro & gas (separately metered), and 20% of water. Individual heating & cooling source, and hot water tank to the unit. Available immediately (id:22423)
Revel Realty Inc.
34 Southbrook Drive Unit# 17
Binbrook, Ontario
A rare find, this bungalow townhome is perfect for downsizers seeking comfort and convenience in the peaceful community of Binbrook. Located just minutes from local shops, grocery stores, schools, and restaurants, everything you need is right at your doorstep. This spacious home offers 1 bedroom on the main floor and 2 additional bedrooms in the finished basement. The large eat-in kitchen is ideal for both everyday meals and entertaining, with plenty of room for cooking and dining. A powder room on the main floor adds convenience, while the basement features a full bathroom. The main floor also offers laundry hookup, with a fully functional laundry area in the basement. (id:22423)
Royal LePage State Realty
58 Woodland Avenue
St. Catharines, Ontario
Updated 3 Bedroom, 2 Bathroom home in the heart of St. Catharines. Enter inside past the covered front porch and you will be greeted by an open and spacious living area which gets tons of natural light and flows smoothly into the kitchen and dining room. Extending beyond the kitchen is a bonus room, which can be utilized as an additional living room or a main floor primary bedroom which features sliding doors that exit out onto the patio. The solid wood staircase with iron spindles will lead you upstairs to where there are 3 well-proportioned bedrooms and a full bathroom. The backyard is oversized, with tons of room for outdoor activities and mature trees offer immense privacy from neighbouring homes. The property is situated within close proximity to parks, a short drive to a major highway, shopping and restaurants. Come tour this lovely home today. (id:22423)
The Agency
122 Fieldway Drive
Hamilton, Ontario
Immaculate fully finished custom built 3+1 bedroom, 2.5 bath brick bungalow with 1.5 car garage & separate side entrance to lower level in-law set up. Main floor eat-in kitchen features stainless steel appliances, centre island, an abundance of solid cabinets, ceramic backsplash & ceramic flooring. Living room with hardwood flooring & double french doors leads to good sized separate dining room with ceramic flooring & a second set of double french doors to kitchen. Hardwood flooring in hallway & all three bedrooms. Primary bedroom with double closets. Lower level offers large eat-in kitchen, family room, rec room, 4th bedroom, 4 piece bath with separate jetted tub & separate shower plus utility room with laundry area, cold room & plenty of storage. Fully fenced with large concrete patio in rear yard. 100 amps. Furnace ’18, roof ’19, central air ’24. Great central mountain location close to Limeridge Mall & all amenities. Quick & easy access to Linc & Hwy. 403. Original owners since 1995. (id:22423)
RE/MAX Escarpment Realty Inc.
2 Maria Court
Hamilton, Ontario
Welcome to 2 Maria Court – Your dream family home awaits! Get ready to fall in love with this stunning 4-bedroom oasis! Dive into summer fun with an amazing inground pool, perfect for splashes galore and unforgettable backyard BBQs! Cozy up in the inviting family room featuring a warm gas fireplace, ideal for those movie marathons and chill evenings with loved ones. But that’s not all! You’ll find a dedicated gym area to crush your fitness goals, along with tons of storage space to keep everything neat and tidy! This home has been lovingly updated over the years, making it truly move-in ready and showcasing the pride of ownership at every turn. Plus, you’ll enjoy the convenience of an attached garage and a spacious double-wide concrete driveway for all your parking needs. (id:22423)
RE/MAX Escarpment Frank Realty
4 Joya Place
Dundas, Ontario
Discover this stunning 3+1 bedroom, 2 bath raised ranch offering over 2,000 sq. ft. of living space. Carpet-free and freshly painted on the main level, this home features new kitchen countertops & backsplash, updated bathroom vanities, a new roof, and a new pool solar cover. The lower level walks out to the garage and boasts a spacious rec room with a cozy gas fireplace, a fourth bedroom, a bathroom, and direct walk up access to the backyard oasis complete with an inground kidney-shaped pool, diving board, cabana bar, covered BBQ area, and a steel gazebo perfect for summer relaxation. A large garden shed provides extra storage. Conveniently located minutes from downtown Dundas, the arena, Dundas Pool, parks, top-rated schools, and all of the fantastic amenities this great community has to offer. (id:22423)
Com/choice Realty
980 Logan Drive Unit# 27
Milton, Ontario
Welcome to your DREAM HOME! Located in a prestigious enclave, this immaculate 2000 sq ft corner unit boasts a double garage, 4 bedrooms, 2.5 bathrooms & breathtaking views of green-space from every room. This home has been carefully & tastefully designed, ensuring the highest level of quality, with meticulous attention to detail. The heart of the home, the chef’s kitchen, features two tone modern cabinetry with soft close doors, designer hardware & finishings, Calcutta quartz counter & backsplash, chimney style hood vent & top of the line designer appliances. Gorgeous custom island with under-mount sink, breakfast bar & pendant lighting. The kitchen flows seamlessly into the bright & open dining room with a balcony, the perfect spot for your BBQ. The great room is an inviting space for relaxing or entertaining, also with a walk-out to a large private terrace. Upstairs offers 3 generous sized bedrooms, ample closet space , laundry, stunning 4 pc main bathroom & lots of natural light. The serene primary suite feels like a 5 star retreat. Ensuite bath features a double vanity with quartz counters, under-mount sinks, private linen closet, floor to ceiling glass enclosed enlarged shower, 12x24 tiles that carry through the floors, shower walls & ceiling. Primary has a walk-in closet. The lower level is above grade & ideal for a 4th bedroom, office, gym, rec room, teen retreat or in-laws. Offering direct garage access & an outdoor patio. The upgrades throughout this exquisite home are extensive including oak staircase, luxury vinyl plank floors, custom roller shades, smooth ceilings, designer light fixtures, pot lights, upgraded hardware, bathroom vanities, mirrors & finishings. 9 ft ceilings on the main & lower level. 3 outdoor spaces to soak up the beauty of your natural surroundings. Parking for 3 cars. Close to parks, trails, schools, all amenities & hwys. Full list of upgrades available. Elevating ‘move in ready’ to another level, all you need to do is unpack & relax! (id:22423)
Right At Home Realty
240 Cloverleaf Drive
Ancaster, Ontario
This one is a MUST SEE! Quality, Custom Built, 3524 sq ft, 4+1, 5 bath two storey home with in-law located on a premium conservation lot with no rear or side neighbours. This is a spectacular quality home built by Scarlett homes it features their noteworthy built in bookcases, custom millwork and cabinetry. Oversized windows and coffered ceilings, The 10 ft. ceilings, plenty of natural light and the open concept design bring a large-scale feeling to the main floor. Open entrance and spiral staircase with wrought iron spindles accompany a living and dining room, large custom kitchen with island and large eating area. The family room next to the kitchen allows for great entertaining and flow. Both overlook the newly landscaped back yard oasis. Featuring not only a heated salt water inground pool but also a secondary pool building with bath and shower features. The finished basement offers 2nd beautifully done Kitchen, Family Rm, two Bedroom & 3 pce Bath, perfect in-law or for older children still at home. Everything done with high quality design and care. This home offers it ALL!! (id:22423)
RE/MAX Escarpment Realty Inc.
756 King Road
Burlington, Ontario
Situated on a private 60ft x 183ft lot in South Aldershot, this raised ranch style home offers an in-law suite and is just minutes away from downtown Burlington and the lake. This property is a perfect blend of rustic elegance and modern convenience. The main floor boasts an inviting layout with 3 spacious bedrooms, an eat-in kitchen, a separate dining room, and a cozy living room featuring a charming wood-burning fireplace. The large primary bedroom offers a private 3-piece ensuite and direct walk-out access to the balcony. The fully finished lower level provides incredible flexibility with a separate entrance through the garage. This space functions as a self-contained in-law suite, complete with an eat-in kitchen, a spacious family room, a 3-piece bathroom, its own laundry, a comfortable bedroom with a sitting room, and a walk-out to the backyard. Situated close to parks, restaurants, golf course and all amenities. Upgrades include: Lower level (2020), Furnace (2019), Main level bathrooms (2015). (id:22423)
Sutton Group - Summit Realty
121 Highway 8 Unit# 315
Hamilton, Ontario
Welcome to Casa Di Torre. A beautiful 8 storey building located in the heart of Stoney Creek, across from Fortinos. The Capri 1 unit layout comes with an open concept design. Complete with living room/ dining room, kitchen, primary bedroom and full bathroom. Enjoy your morning coffee on your balcony with views of the escarpment. One outdoor parking spot (#7), one locker (#99). The roof top area is idea for BBQ and lounging outdoors. Enjoy the media room, exercise room, yoga studio, party room and outdoor patio. Pet friendly. R.S.A Heat pump rental is $42.58/ month. (id:22423)
Royal LePage State Realty
340 Plains Rd E Unit# 512
Burlington, Ontario
Step into effortless living at 512-340 Plains Road East, a stunning condo unit in the desirable Aldershot neighbourhood of Burlington. Embrace a vibrant lifestyle with easy access to public transit, including the Aldershot GO Station, making your daily commute to Toronto or Hamilton a breeze. Explore nearby parks, scenic trails, Burlington Golf and Country Club, perfect for outdoor enthusiasts. Indulge in the convenience of local shops, Mapleview Mall, trendy cafes, and highly rated schools just minutes away. This modern, low-maintenance unit allows you to enjoy peace and tranquility while staying connected to all the excitement of city life. Experience the best of both worlds – book your showing today! (id:22423)
RE/MAX Escarpment Realty Inc.
192 Victoria Avenue N
Hamilton, Ontario
Attn: Builders or renovators. Value is in the lot 3-bedroom, 2-bathroom home, The Seller is selling the property, including any chattels, fixtures and rental items (if any) associated therewith, on a complete “as is” and “where is” basis without any representations or warranties of any kind whatsoever, for matters whether known or unknown, and relating to the property and buildings associated therewith, mechanical items, infestations of any type, work order, deficiency notices etc. Offers Wednesday Feb. 12th 12 pm. Seller reserves right to look at pre-emptives submit w 24 hr irr. Attach Form 801 & Schedule B must include AS IS WHERE IS CLAUSE. Please do not enter the property it is boarded up you can walk the property. (id:22423)
RE/MAX Escarpment Realty Inc.


