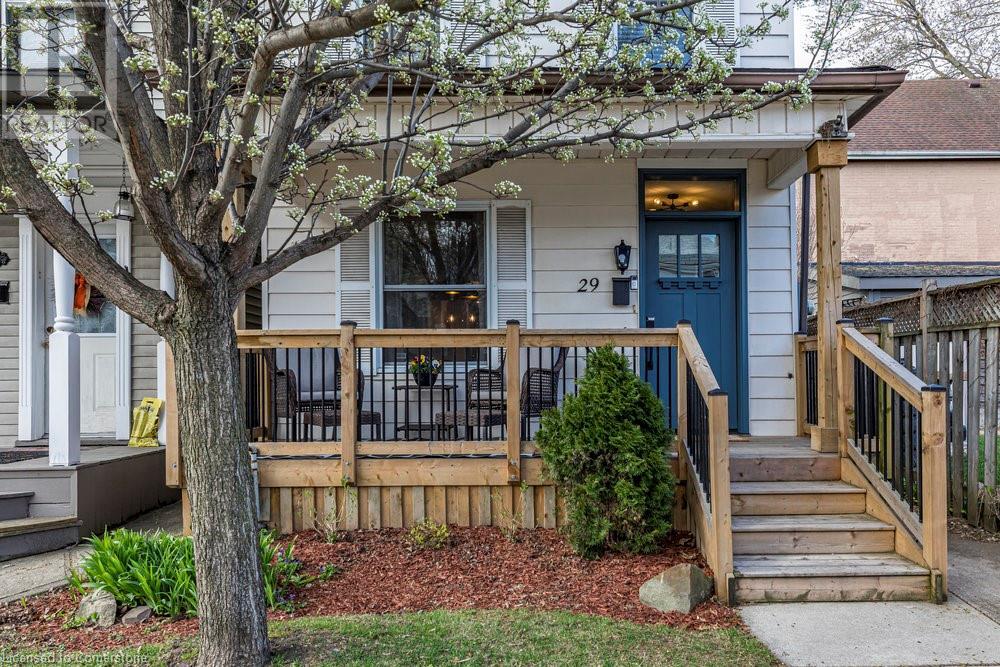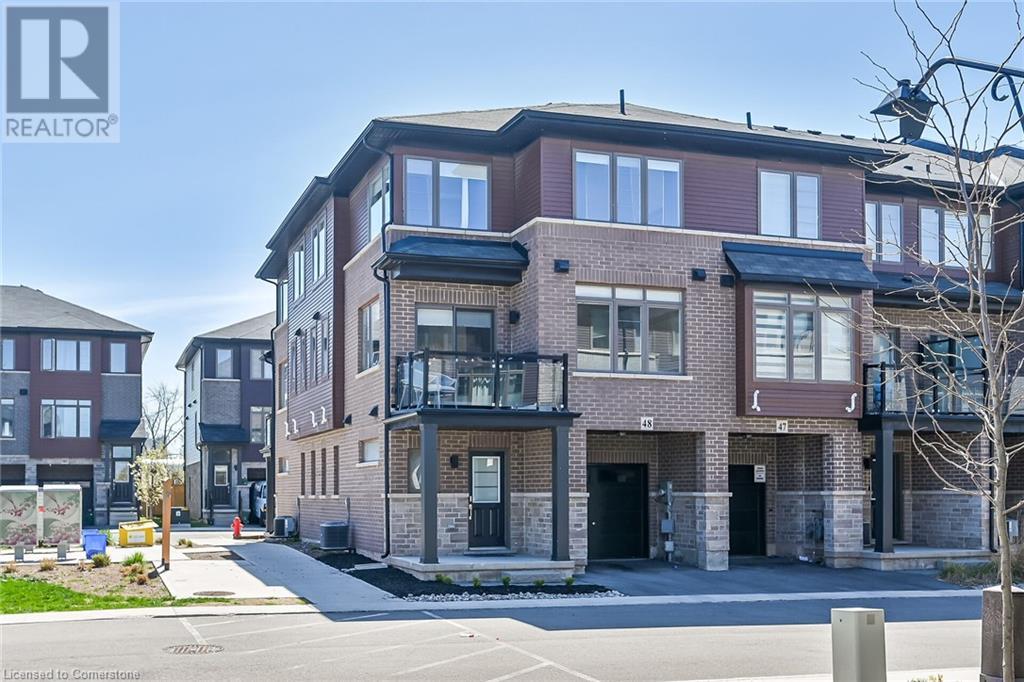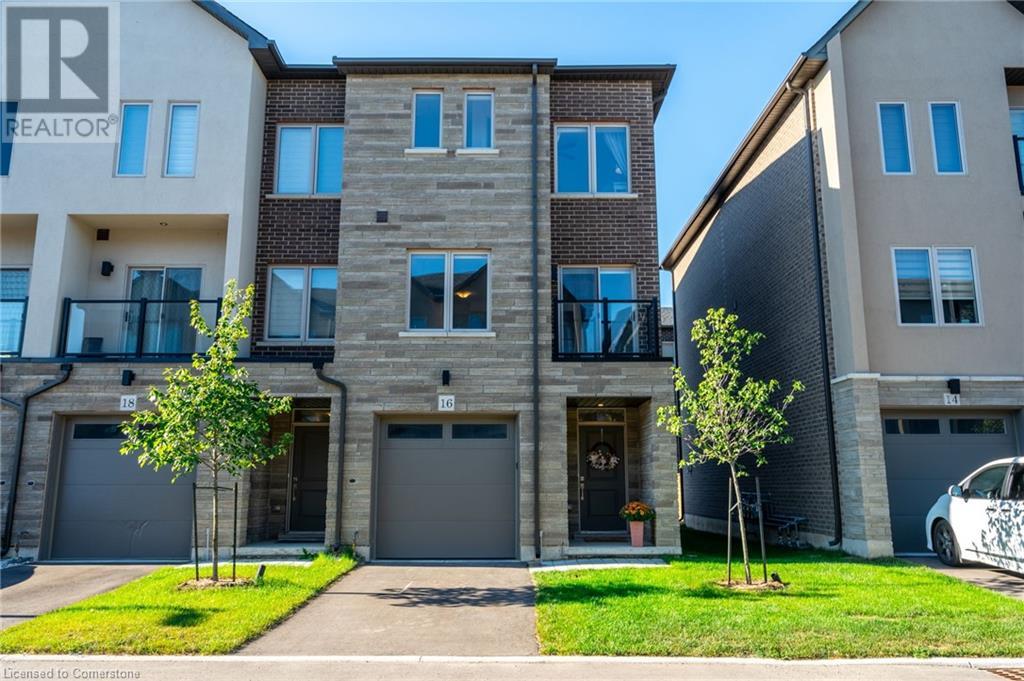Browse Listings
LOADING
500 Green Road Unit# 717
Stoney Creek, Ontario
Lakeside Living and Sunsets! Beautiful 1,110 sqft, 2BR + Den Condo boasting Waterviews from every room. New Furnace/AC, freshly painted, ‘Torlys Everwood’ Luxury Plank Flooring throughout, open concept design features spacious Living and Dining area with stunning lake views , modern kitchen with pantry and Island, In-suite laundry, Lg Master BR with walk-thru closet and Ensuite, generous 2nd bedroom with lg closet, semi private Den is perfect for a home office, yoga area or 3rd bedroom, plenty of closet/Storage and updated main bath. Step out on to your private balcony and enjoy stunning lake views with your morning coffee, or picture perfect sunsets with your favourite bottle of wine. Building amenities include waterside inground pool, BBQ’s and picnic tables, gym/workout area, games rm, bike storage, workshop, car wash and party rm. Exclusive underground parking and lg storage locker included. Condo Fees include: Heat, hydro, cable, internet, C/Air, amenities and exterior maintenance. Location and Building Amenities are unparalleled for this area. (id:22423)
Royal LePage State Realty
575 Woodward Avenue Unit# 48
Hamilton, Ontario
Welcome to this fantastic 3-bedroom, 2-bathroom end-unit townhome located in the heart of Hamilton! Offering both style and function, this home features a bright, open layout with an abundance of large windows that flood the space with natural light. The living and dining areas create the perfect setting for family gatherings and relaxation. Enjoy the added privacy of being an end unit. The kitchen is well-appointed, offering ample counter space and cabinetry. Step outside to your own private balcony, a perfect spot to unwind, enjoy your morning coffee, or relax with a book in the fresh air. Conveniently located just minutes from highway access, local shops, and all essential amenities, this home truly combines comfort and convenience. (id:22423)
Sutton Group Innovative Realty Inc.
44 Connell Crescent
Hamilton, Ontario
Welcome to this impeccably maintained gem on Hamilton’s sought-after West Mountain! This stunning 2-storey home blends style, comfort, and thoughtful upgrades throughout, with 6 car parking. Step inside to discover 9' ceilings, a bright open-concept main floor, and a chef’s kitchen featuring extended-height cabinetry, granite countertops, sharp appliances, and a stylish brick-pattern ceramic floor. Enjoy elegant touches like upgraded wide plank wood flooring, antique brushed nickel hardware, and upgraded lighting throughout. The main level is flooded with natural light through casement windows and a patio door that opens to a beautiful two-tier deck, ideal for entertaining or relaxing in privacy beneath mature trees. The upper deck features a cedar pergola and gas BBQ hookup, while the lower level includes a second gas line—perfect for a cozy fire table setup. Upstairs, the spacious layout includes 3 bedrooms, with a standout primary retreat offering a massive custom walk-in closet and a luxurious ensuite with granite finishes. A dark-stained wood staircase with iron spindles adds a modern touch. Downstairs, is professionally finished allowing you to enjoy the flexibility of a bedroom, office, or playroom, in addition to a full bathroom, plenty of storage, and large rec room—perfect for guests, in-laws, or growing families. With nothing left to do but move in, this home offers exceptional value and lifestyle in a family-friendly neighbourhood close to schools, parks, shopping, and highway access. (id:22423)
Keller Williams Complete Realty
4862 Cherrywood Drive
Beamsville, Ontario
Welcome to 4862 Cherrywood Drive! This four bedroom, three bathroom home is located in a nice quiet part of Beamsville. Large 2.339 sqft home complete with main floor primary bedroom/ensuite. Located in the heart of Niagara Wine Country, this home is large, nicely appoint brick and siding, high ceilings and private back yard stamped concrete patio. Other features include screened in porch on the second floor, new shingles in 2011, double car garage and large unfinished basement with bathroom rough in! Come and see this well priced home on a 60 x 102 ft lot! Call today, easy to view. (id:22423)
One Percent Realty Ltd.
151 Arkell Street
Hamilton, Ontario
Situated on a quiet, established street near McMaster University, this charming 2.5-storey home is full of character and original details. With its classic brick exterior, spacious front porch, and mature trees, it offers timeless curb appeal. Inside, you'll find a warm and inviting atmosphere with original hardwood floors, detailed trim work, and vintage touches throughout. The layout includes generous principal rooms, a traditional kitchen, and a cozy third-floor loft that adds extra living space or storage potential. Perfect for those who appreciate the charm of an older home in a prime West Hamilton location. (id:22423)
Exp Realty
29 Allensgate Drive
Brantford, Ontario
Well maintained 3+1 bedroom bungalow located in the highly desirable Mayfair neighborhood! This beautifully maintained home features a bright, open layout and a deep, private back yard ideal for relaxing or entertaining. The fully finished basement offers incredible versatility, complete with a full bathroom, dedicated office space, and an extra bedroom perfect for guests, a home business, or extended family. Enjoy the convenience of being close to excellent schools, shopping, and major highways. Move-in ready and full of potential! (id:22423)
Real Broker Ontario Ltd.
2069 Gordie Tapp Crescent
Burlington, Ontario
Charming 5-Bedroom Home in Desirable Millcroft Nestled in the heart of Millcroft, one of Burlington’s most sought-after neighbourhoods, this beautifully maintained 2-storey brick home offers over 2,700 sq. ft. of above-ground living space, featuring 4+1 bedrooms and 3.5 bathrooms. Step into the bright and inviting main floor, with high ceilings and hardwood floors. You will find a sunken living room with a large bay window and crown moulding, a spacious eat-in kitchen includes a pantry and opens to a cozy family room with a gas fireplace. A separate dining room or home office, a powder room, and a main-floor laundry room add to the home’s functionality. From the kitchen, walk out onto a new wraparound deck (2022) and take in the peaceful ravine setting. The private backyard features beautiful gardens and backs onto a serene stream and lush greenery, offering a tranquil retreat right at home. Upstairs, the generous primary suite boasts a walk-in closet and a 4-piece ensuite with a soaker tub and separate shower. Three additional spacious bedrooms share a 4-piece bathroom. The fully finished lower level features oversized windows that fill the space with natural light, a large rec room with a second gas fireplace, a bonus room, an additional bedroom, a 3-piece bathroom, and ample storage space. Recent updates include front windows (2020), furnace & AC (2019), HRV (2024), and deck (2022). Located within walking distance of parks, shops, Millcroft Golf Course, Tansley Community Centre, and top-rated schools, with quick access to highways, this home is perfect for families looking for both comfort and convenience. Don’t miss the chance to call this Millcroft gem your own! (id:22423)
RE/MAX Escarpment Realty Inc.
10 Eastbourne Avenue
St. Catharines, Ontario
Discover this charming 1-1/2 storey home with income potential located within walking distance to all amenities, shopping, restaurants, schools and parks. Only a 2-minute commute to the QEW Highway. This property is suitable for those seeking a multi-unit investment or a versatile living space. It can serve as an income property, a personal residence with in-Law suite or bachelor apartment. Option to live in one unit while renting out the basement apartment to facilitate mortgage payments. Offers over 2,000 sqft of living space with separate side entrance leading to a common area laundry room and access to both units. Inside features 2 kitchens, 2-1/2 bathrooms, 2 living rooms and 4 or 5 bedrooms. Situated on a spacious 35'x120' low-maintenance lot with a paved driveway that fits 3 vehicles. Features front and rear decks, fully fenced rear yard, perennial gardens, apple & pear trees, interlocking brick patio, garden shed and gazebo for relaxation. Tasteful updates include high-efficiency furnace and central air-conditioner (2024), 3pc bathroom and kitchen in basement (2016), 100-amp hydro breaker panel (2016), upper-level powder room (2021), main floor bathroom (2024), ABS and copper plumbing, luxury laminate flooring, and painted interiors; all contributing to making this property an attractive investment. Whether you are looking to invest, reside, or both, this home presents various opportunities. (id:22423)
Royal LePage NRC Realty
16 Raspberry Lane
Mount Hope, Ontario
This Spacious and well-maintained end unit townhome offers added privacy, extra natural light, and a spacious fenced in backyard. Featuring 3 + 1 bedrooms and 4 bathrooms, this home includes a contemporary open-concept floor plan, perfect for entertaining and comfortable daily living. The kitchen boasts stainless steel appliances, quartz countertops, centre island & enough room for a large dining table, an excellent floor plan for family gatherings & creating culinary delights. Enjoy the benefits of the superior sound barrier wall assembly, between you and your neighbour, heightening the privacy & enjoyment of your home. The end unit is elevated with beautiful stone & brick exterior finishes & perfectly situated in a block of only 3 units! Expertly crafted, 16 Raspberry Lane, is move in ready & waiting for you to make it your own. Located in a friendly, walkable neighborhood with nearby schools, parks, trails, golf, & shopping just minutes away, this home is more than a place to live — it’s a place to thrive. (id:22423)
RE/MAX Escarpment Realty Inc.
36 Secinaro Avenue
Hamilton, Ontario
Welcome to this beautifully updated two-story home nestled in a quiet family-friendly Ancaster neighbourhood. With standout curb appeal, professional landscaping, and a charming covered front porch, this home makes a lasting impression. Step inside to a bright, open-concept layout featuring 9-foot ceilings, hardwood floors, and California shutters throughout most windows. The main floor includes a separate formal dining room, a versatile mudroom currently used as a pantry/storage space, and a stylish white kitchen complete with quartz countertops glass tile backsplash, breakfast bar and a new stainless steel appliances (fridge & stove 2023). Enjoy seamless indoor-outdoor living with sliding doors leading to a large, fully fenced backyard featuring a composite deck and patio (2021), Hornbeam trees - providing you with total privacy - and a natural gas BBQ line - perfect for summer entertainment. Recent updates and standout features include: - Fresh paint on the main floor and in the primary bedroom (April 2025) - New main floor light fixtures (April 2025) - Quartz countertops, sinks, and faucets in all 3 bathrooms (2023) - Spacious second floor with 3 generous size bedrooms, including a serene primary retreat with a walk-in closet and luxurious 5-piece ensuite - Additional 4-piece bathroom and large second-floor laundry room - Professionally finished basement with oversized windows, a cozy gas fireplace in the large rec room, an additional bedroom, and ample storage - This home is ideally located just minutes from top-rated schools, beautiful parks, Meadowlands Shopping Centre, Hamilton Golf & Country Club, and offers quick access to Hwy 403 for commuters. Don't miss this opportunity to own a move-in-ready home in one of Ancaster's most desirable areas! (id:22423)
Exp Realty
14 Fairhaven Drive
Hamilton, Ontario
FREEHOLD townhome positioned alongside serene conservation land, providing the ultimate privacy with no rear neighbours. Offers 3 bedrooms & 2.5 baths, open-concept main level w/ beautiful hardwood floors! Kitchen featuring stainless steel appliances complemented quartz countertops! Step out from the kitchen onto your deck. Primary bedroom w/ 3-pc bath ensuite privilege. Additional 2 bedrooms which share a private 4-pc bath. The fully finished basement with cozy gas fireplace & large windows. This space caters to the needs of families or those requiring extra room. This townhome has an attached garage with inside entry to the home & ample parking space in the driveway for up to 4 cars. Located minutes away from the Redhill Valley Parkway and Linc , shopping centres, parks and schools, this home is perfectly situated to cater to all your lifestyle needs (id:22423)
RE/MAX Escarpment Golfi Realty Inc.
21 Tupper Drive
Thorold, Ontario
Welcome to 21 Tupper Drive in the vibrant city of Thorold, ON. This spacious semi-detached home offers approximately 1517.87 square feet of living space on a generous 3778 square foot lot. The property boasts a total of six bedrooms and two full bathrooms. All levels of the home carpet-free with some new flooring and has been freshly painted, creating a move-in ready atmosphere that will make you feel right at home. The bright and airy kitchen provides ample space for culinary adventures, while the additional kitchen in the in-law suite adds versatility for guests or extra room for the family. This home is situated in a friendly neighborhood with easy highway access, making your daily commute a breeze. For those who prefer public transit, multiple options are conveniently located nearby. In addition, it’s just a short distance to local schools and shopping centers, ensuring all your needs are within easy reach. Thorold itself is known for its rich history and close-knit community feel. Residents can enjoy various amenities such as parks, trails, recreational facilities, restaurants and more. With its strategic location in the heart of Niagara Region, Thorold also offers easy access to world-renowned attractions like Niagara Falls and numerous wineries. In summary, 21 Tupper Drive combines comfort and convenience in one package - offering versatile living spaces inside and out while being close to all that Thorold and the Niagara region has to offer. This could be just the place you’ve been looking for! (id:22423)
Realty Network



































